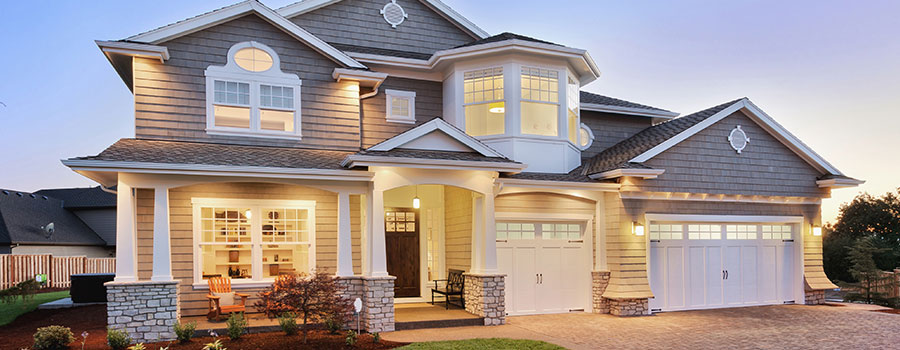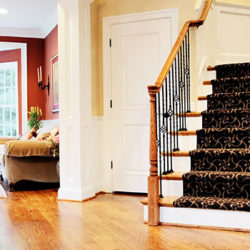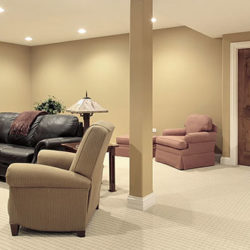When planning for a home addition, you need to think about plenty of things. These things include:
Your needs and wants
These might sound the same, but they are pretty different.
You might need a home addition because your family has grown since you bought your house, and you now need additional space.
You do this because you can’t afford to buy a bigger, newer house right now, so you need to add to the one you have.
On the other hand, you can add to your house or fix it up to increase its value or make it look better.
These two reasons have different approaches, and the type of addition you go with will heavily rely on them.
Once you have identified whether you need or want your home addition, you should consult home addition contractors to help you brainstorm the best project to go with.
If you want to make your home bigger, add a master bedroom or a bathroom. You could also add a family room or home office to give your kids a place to play or give yourself a place to work.
Think about whether you want or need the extra space and what kind of room would work best for your family, then work with the contractors to make your dream a reality.
Budget
How much are you looking to spend on the project? You need to think about this. If this is your first time doing it, you should consult an experienced professional to help determine the amount of money you should set aside for your project.
Required legal documents
In most jurisdictions, you need to get paperwork showing whether you can officially build the home addition. So, always get them to avoid being on the wrong side of the law.
You’ll need to get some permits, like a building permit, to ensure that the addition is allowed on your lot based on the rules in your area.
You’ll also need plot plans that show that the addition will stay on your land. In most cases, you’ll need floor plans for your home addition to determine how much space it will take up on your lot.
You can get legal plans for your property from the Registry of Deeds in your area, but you must call them first to ensure you have all the information you need. They will also direct you to the right place to get the relevant documents.
You must visit your town or city hall to get the other papers. Again, it’s best to call before going to the office to avoid wasting time looking for papers in the wrong place.
Inspection of the existing utilities
Before you can think about building, you need to know how your utilities are set up so that you don’t damage them as you add the new house.
If you add a whole second floor, you will need more electricity and put a lot of pressure on your drainage system.
As you can tell, your home addition must have all the services needed to be livable, like lights, running water, and other amenities.
When you inspect the amenities, you know the best places to do your construction and the areas to avoid.
When inspecting, note that sometimes you must dig outside and break ground.
Keep in mind that the pipes that carry gas, electricity, and water often run underground. You need to know where they are so your contractor doesn’t hit one by chance and hurt himself or someone else.
Thankfully, there is a national hotline that you can reach by dialing 811, and they will connect you with the appropriate parties that can check and mark the location of your underground utilities before digging or building.
The design of the house
You might have the impression that you don’t need to think about your old house because you are adding a new addition, but this isn’t the case.
You need to pay attention to the old design for a good-looking project. The last thing you want is for the new addition to look out of place, so ensure that the addition matches the old house.
Of course, you can incorporate modern features in the new addition, but they shouldn’t be too distant from the main house.
The contractor you work with
Since you don’t have the skills, you have to find someone to build the home addition for you.
Most trustworthy professionals will give you a free estimate. You should interview several contractors and ask them to send you their quotes.
You should always look up qualified contractors and see if you can find any reviews. You can also check the Better Business Bureau’s website for any reviews or other information about them.
Also, home addition companies DC should be proud of their work, and if they do a good job, they should not have a problem showcasing it, so look for pictures of home addition projects they’ve done in the past.
One of the major mistakes homeowners make is to hire the first contractor they come across. This is wrong.
You need to talk to a few contractors and keep your eyes out for how they conduct themselves.
You should interview the contractor to find out how quickly they respond, how skilled they are, and anything important to you.
Once you find a professional who meets your needs, you should move on to the next step, where you ask them to send you their quotes for the project and so on.
For a great experience, work with a contractor who knows what they are doing and won’t disappoint you.
Parting shot
Planning a home addition takes work and time, but you can do it if you put your heart into it. Start your plan by being honest about what you need and how much money you have.
The contractor you hire significantly impacts the quality of the project, so take your time to find a reputable one who will not only give you a free estimate but also handle your project expertly.



