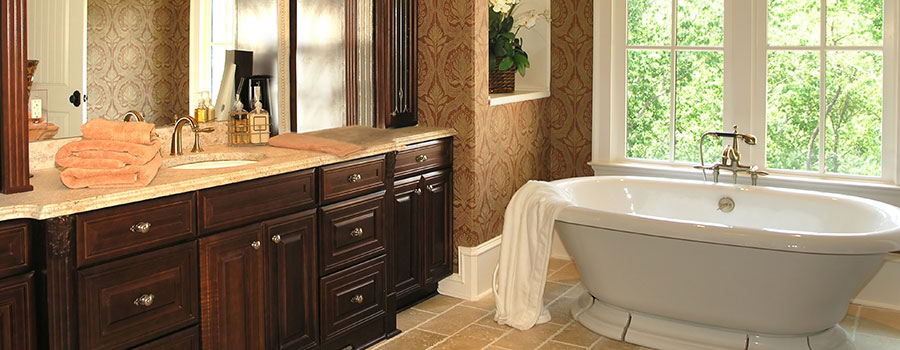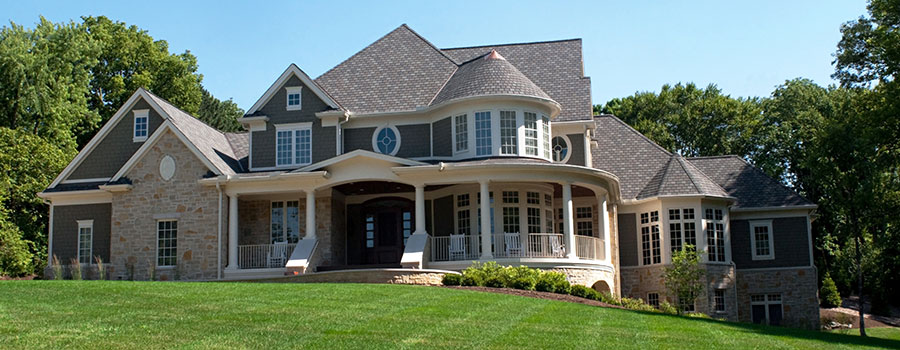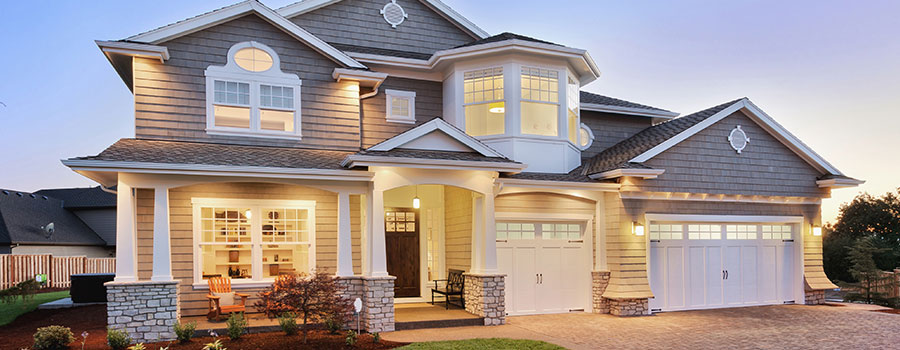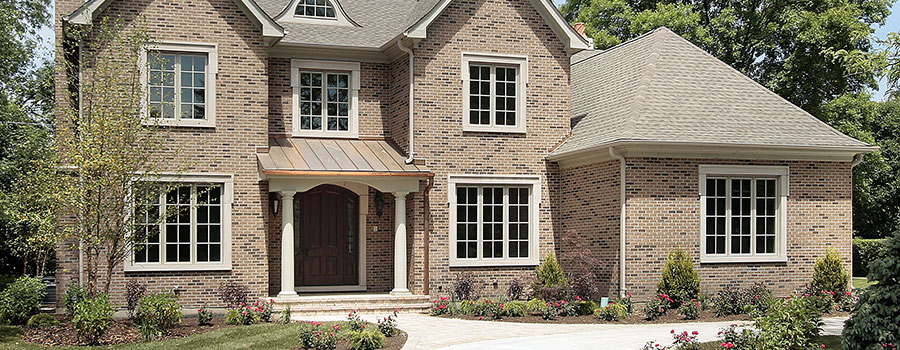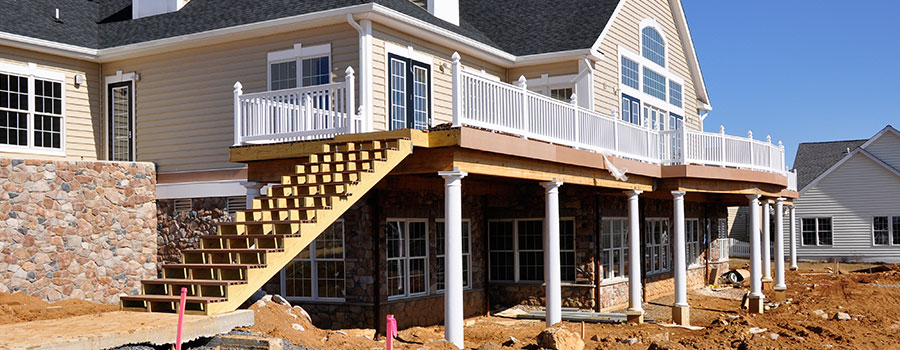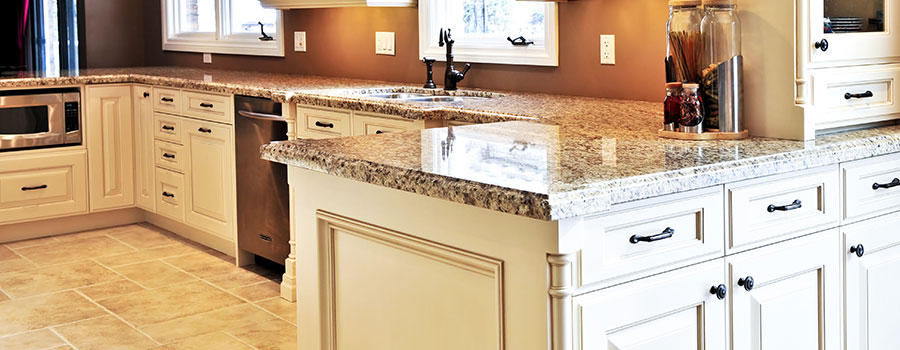Tips For Home Remodeling on a Budget
When your home reaches a certain age, it’s normal to desire to remodel to make it appear new again. The impulse to remodel may also stem from the fact that your family has grown and needs more space. Other homeowners modify their homes just because they want to. Whatever the cause, renovating is something that most homeowners will wish to perform at some point, with the assistance of home addition contractors. A remodel will undoubtedly cost you a lot of money, especially since labor and materials seem to rise yearly. However, you can complete your remodeling on a budget while still increasing the value of your property. To help you out, here are some recommendations for remodeling your home on a budget. Do what your money allows. If you’ve decided to conduct extensive renovation work on your house, be aware that it will cost a small fortune. If you have the money, then go ahead and do it. Start your job, and remember to adequately dispose of the waste your renovation will generate. If you don’t have the budget for that renovation work, scale it back and undertake simply what your existing funds will allow. Instead of ripping down walls, repaint them and alter the space. If you don’t want to retile your bathroom tiles, you can paint them. To improve the appearance of your bathroom, replace the outdated showerheads and faucets with fancy-looking stainless steel ones. New door handles can transform your kitchen cupboards. Do you believe your dining room is beginning to appear dreary? Install new light fixtures to transform the area. Install a few light pendants just over your dining table, and you’ll notice how much more elegant the entire region becomes with these relatively modest additions. Suppose you’re considering replacing your windows, but your budget doesn’t allow it. In that case, you can always go for new window coverings such as shades, drapes, or curtains, which improve the aesthetics of your old windows and instantly make any room look nicer. Involve a little DIY Imagine you’re planning a complete kitchen makeover and want to stay within your budget. If you want to save money on the job, consider taking on some components of the remodel that do not require advanced building skills and experience. An entire kitchen redesign may necessitate the removal of old cabinets and cupboards, as well as tiling. These jobs require minimal skill and experience. If you have the time, stamina, and patience, you can do everything yourself instead of employing laborers. You save money on your remodeling bill while still getting plenty of exercise. Reorganize your kitchen layout. A complete kitchen remodel can be very pricey. Instead of demolishing your kitchen, consider innovative storage options to enhance the space without breaking the bank. Consider placing pull-out organizers in existing cabinets, adding a lazy Susan to corner cabinets, or implementing vertical separators for storing baking sheets and chopping boards. These relatively simple additions may make a massive difference in your kitchen. Don’t follow the builder’s aesthetic advice. This is a large one. When you’re new to renovating, you’re likely to feel overwhelmed by […]
Read more5 Smart Remodeling Tips for a Sleek, Modern Home
Maintaining your home is crucial for keeping it a cozy and welcoming place for you and your family and for maintaining its worth. Due to concerns about high costs, lengthy deadlines, and the difficulty of overseeing large projects, many homeowners avoid remodeling projects. But did you know you can take significant remodeling projects without breaking the bank if you plan and use your imagination? Updating your house can be easy and reasonably priced with the correct cost-effective renovation tips. There are many reasonably priced ways to create modern design, whether you’re trying to remodel your kitchen, add some new touches to your bathroom, or refresh your living room. The various projects that you can handle, as given by condo remodel professionals, include: Upgrade the bathroom fixtures. Updating your bathroom is a cost-effective way to enhance your home. Simple modifications, such as replacing the faucet, showerhead, or cabinet handles, can give your bathroom a fresh, updated appearance. Adding new accessories, such as a fashionable shower curtain, matching towels, and sleek light fixtures, can help improve the room’s overall appearance. Expert bathroom remodeling services can be helpful if you’re planning a larger overhaul. Work with a company that offers high-quality and inexpensive bathroom renovation services, assisting customers in transforming their rooms with attractive and valuable upgrades. The right professionals will walk you through various inexpensive and elegant options, ensuring the project is done correctly and within your budget. Brighten it up Modern style uses color sparingly, yet the color chosen to highlight a room is often bright, giving it a fresh vibe that stands out against its surroundings. Because the background furniture and walls are neutral, you can change styles with just a few accessory switches, making modern-style economical. You simply need to work with experienced professionals, and they will hold your hand and help you achieve your dream. Update the lighting Lighting has a significant impact on the appearance and atmosphere of a room. Replacing obsolete light fixtures with new, modern ones can make a significant difference. Look for elegant designs, such as pendant lights or bare chandeliers, that can bring a sense of beauty to your room while remaining reasonably priced. You might also install LED strips under cabinets or along walls to produce a warm and inviting glow. These are frequently simple to install and are an excellent way to add modern lighting to your home without hiring an electrician. Updated lighting enhances the appearance of your rooms and makes them seem more pleasant and practical. As you update your lighting, you should note that yellowed, cracked, or otherwise dated light switches and outlet covers are some of the most apparent signs of an older property, regardless of how many modifications have been completed. Thankfully, this simple, affordable modification significantly impacts an older home. Get new switches, and you will give your house a look you can be proud of. Renovate the kitchen cabinets. Kitchen cabinets can make or break the appearance of your kitchen, but replacing them may be expensive. Consider refinishing your existing cabinets rather than buying new ones. A fresh coat of paint in a modern […]
Read moreRenovation Hacks for Small Condos
Condo sizes are decreasing due to the development of high-density living. Yet, they still need to have the same amenities as their larger counterparts. Thankfully, if you put in a little more creatively, you can use construction and remodeling hacks to transform your small room into the ideal amount of space. There are great opportunities and challenges when renovating a small condo. The constrained area necessitates ingenuity and careful planning to guarantee that each square meter fulfills a function and produces an aesthetically pleasing environment. Whether you’re looking to make your limited living space more functional, stylish, or both, there are many techniques to achieve your goals without going on an expensive remodel. To help you out, here are tips given by condo remodel professionals on how to remodel your small space: Have built-in hideaways Living in a small area rapidly makes storage your main problem. Given the limited space in your square footage, where do you place the ugly items that will only add clutter? Your greatest option is smart cabinets; when remodeling the area, consider places in your condo where you can store items. Building cupboards that hide behind doors is a simple strategy, For an area that is hardly used and may be easily hidden, go ahead and hide it. Have clear pathways When working with a small space, it is easy to transform a room into a disorganized storage place. To avoid this, arrange the furniture to create a distinct framework. You can accomplish this by placing furniture carefully and maintaining clear paths. Choose pieces with slim profiles that don’t overpower the space to create a fluid flow from one area to another. Using this technique makes your living area more functional and gives the impression that it is larger and more welcoming. Such careful planning promotes a clutter-free atmosphere, essential for living in a compact place. Ensure the floor is seamless. Choosing consistent flooring throughout the condo, such as having threshold-free quartz vinyl tiles, gives the impression that the room is longer. This flooring is perfect for the hallway, kitchen, and rooms since it is more resilient to physical impacts, water resistance, and durability than laminate. The flooring unites the area by removing visual interruptions like thresholds between rooms, giving each room a continuous flow that makes them appear longer. For this purpose, quartz vinyl tiling works incredibly well because it is long-lasting and water-resistant, making it appropriate for various spaces, including the living room and kitchen. The smooth transition between areas gives the impression that the condo is larger and improves the overall appearance by providing any interior design style with a clean, contemporary base. Make use of the vertical space. One of the main issues with small condos is storage. If there isn’t enough horizontal room, use the vertical area with floor-to-ceiling kitchens and overhead storage. To further maximize the use of vertical spaces, think about wall-mounted desks or drop-leaf tables that fold away when not in use. You can turn the area above doors or other forgotten corners into helpful storage. This method makes it easier to arrange your possessions. It adds […]
Read moreTips to Planning a Home Addition
Does your house seem to be getting smaller? Perhaps your family has spent too much time packed together in the last year, there is a new baby on the way, or you simply require more space for your home office or hobbies. If relocation isn’t an option, now is the time to expand your living space. How would you go about it? How do you plan for a successful house addition? Here are tips given by home addition companies on how to go about it: Have clear goals The first step in designing a home addition is determining what you want to achieve. You can get ideas for your house’s expansion from the internet or a magazine. However, you cannot afford to proceed without first considering how it would play out in reality. Determine the objective of the home addition. Are you expanding your home’s square footage to improve its worth, or are you attempting to create a private refuge for yourself? It is important to determine the size of your house addition, as well as the plan and materials to be used in the design and construction of the house. Understand the addition as much as possible. You must ask the proper questions to receive the correct answers for your home expansion project. This calls for you to research the addition as much as you can. Some of the questions you should ask include: How much will it cost? You should research to obtain a general estimate of the cost of home extensions in your area and then consider the specifics of your property and the expansion. It’s from this that you should create a budget for your project. Will it be worth it? A reasonable estimate of the project’s cost will be useful here, allowing you to weigh the prospective advantages against the costs. If you want to increase the value of your home, a costly extension project may not be worth it. Discuss your home improvement plans with a local realtor to determine how they will affect the total worth of your home. However, if your goal is to raise your and your family’s level of life, you may be able to justify the project costs. Many people are ready to bear the expenditure if they want to stay in their homes for the long term. How much will the addition change the layout of your home? It is vital to evaluate how the home addition will affect your home’s current layout and flow. For example, adding a new level to your home will require the construction of a stairwell for access, and you will need to locate a suitable location for the stairway. What amount of space do you have for a home addition? Determine how much space your current home layout allows for additions. You should also contact your zoning agency to find out more about setbacks in your location. Is a house extension truly the only option? Instead of constructing an entirely new structure, you might be better off recycling rooms and relocating walls to make the most of your current home layout. Take […]
Read moreCondo Renovation Tips You Should Follow
Do you live in a condo and want your unit restored or remodeled? Perhaps you’ve been researching condo remodel ideas and viewing photos of refurbished units and want to transform your space. You should know that condo renovation is not an easy task, especially if you have a lot of remodeling ideas. Then, there’s the budget to consider and the timeline to adhere to. All of these factors can complicate condo renovations. Thankfully, even with all these, there are several tips you can follow to make the work much less daunting. In this post, we will discuss condo renovating tips that you should follow for you to have an easy time remodeling your space: Understand the condo rules in your area Can you refurbish a condominium? Yes, however, the condo’s rules must be obeyed. Plain and simple. If you keep this in mind from the start, you’ll likely have the board’s support and the day-to-day property management team. Need to reserve elevators for a last-minute load-in? If you’ve played relatively well from the beginning, the crew that keeps your condo running efficiently will most likely be on your side and willing to accommodate last-minute requests. Know who you are renovating for When starting a significant condo renovation, you must decide who you are remodeling for. Will you stay in your condo for many years of enjoyment? Or are you updating solely to increase the sale price? Once you’ve made your selection, you can pursue either strategy. If it’s for fun, you could extend your budget further. Work with a designer. A designer comes in handy when you are renovating your condominium and they can help you turn your thoughts into reality. Many condo occupants and owners frequently have a variety of concepts and designs in mind but struggle to turn them into reality. A designer will help you by guiding you through the furniture selection, color palettes, and fixture options. Remember that not every designer is right for you. You should take your time and find a reputable professional who will help you bring your ideas to life and hold your hand throughout the process. Know your limits Knowing your constraints is essential when undertaking a renovation. You must have a realistic design and remodeling plan; otherwise, you will waste a lot of money on plans that cannot be completed. Consider that specific design options or structural designs are not viable in tiny spaces or due to a condominium association or board restriction. Thankfully, your designer or remodeling team can assist or guide you if what you want is not possible. Play around with lighting. Most people underestimate the impact of changing the lighting when it comes to house renovations. Most apartments have cement ceilings, which means there are fewer options for additional lighting fixtures. You can change this during renovation by adjusting the ceiling height and installing a lighting fixture with a six to 12-inch drop. You can also add more lighting to other regions of your unit to create greater impact. Consider building up Condominium structures have many design characteristics. Some with elaborate moldings that give […]
Read moreUnderstanding Retail Store Remodeling Stages
A well-executed makeover can improve your client experience, sales, and brand image. However, upgrading your store can be complex and difficult, necessitating meticulous planning, financing, and implementation. This guide will help you navigate the various components of store remodeling, such as determining your goals and needs, investigating your options, and gathering the ideal retail store contractors to complete the project. Whether you want to make aesthetic modifications or increase your store space, this guide will provide you with the necessary information and recommendations to make your business redesign a success. Understand your needs and goals for the project The first step in your store makeover is to determine your unique goals and objectives for the restoration project, as well as assess your current needs and challenges. This will help you prioritize your alternatives, allocate your resources, and track your results. To accomplish this, critically examine your store’s layout, consumer comments, and store statistics. Based on your analysis, you can determine your store’s most pressing needs and issues, as well as the most relevant and achievable goals and objectives for your retail makeover. You can also utilize a SWOT analysis tool to help you organize and visualize your results. After you’ve done your SWOT analysis, you may utilize it to inform your decision-making and action planning.These questions can assist identify your unique aims for upgrading your store, such as: Improve the store’s design and functionality. Maintain competitiveness and attract new customers. Address the changing demands and preferences of existing clients. Expand the store’s space and introduce new products or services. Improve operational efficiency and cut expenditures. Whatever your motivation, it’s critical to have a clear vision of what you want to accomplish with your store redesign and how it will fit into your overall business goals and strategy. Explore your renovation options You can select the approach(es) required to improve your store layout, design, equipment, and services based on your goals, needs, and budget. Starting with the simple options that yield immediate and observable results, you can then proceed to the medium options that yield more substantial and long-lasting benefits, and finally, you can think about the difficult options that can yield the most significant and transformative results. It’s crucial to be realistic and adaptable when choosing options, and to modify them in accordance with your financial and schedule constraints. Additionally, you should think about how each option will affect your store operations, customer satisfaction, and environmental sustainability. Have a budget Your budget for store remodels will be determined by the type and extent of your renovation project, as well as the quality and quantity of materials and labor that you need. Here are some suggestions to help you manage and finance your store remodel: Estimate the costs: Research and evaluate the costs of supplies, equipment, and labor for your retail redesign. Online tools, catalogs, and estimates from vendors and contractors can help you get a sense of market prices. Set a budget: Create a realistic and fair budget for your store refurbishment. Consider your objectives and needs, your options and priorities, and the expected outcomes and benefits—as well as contingency […]
Read moreRenovation Reality Check: Smart Solutions for Common Remodeling Pitfalls
Taking on a home addition project can be thrilling, exciting, and intimidating all at the same time. If done correctly, it has the potential to revolutionize your home and the way you live in it while also increasing the property’s value. But if something goes wrong, it will feel like an endless nightmare. To assist you in avoiding the traps, and especially since prevention is better than cure on a pricey home building project, here are tips given by home addition contractors on what you should look out for and how to avoid making the mistakes: Underestimating the costs involved It’s easy to get swept up in the excitement of new design ideas without fully considering the financial implications, and many people begin with a budget based on initial estimates or the cost of materials, only to discover that labor, permits, and unforeseen issues quickly add up. There are a number of ways you can avoid making these mistakes. These ways include: Create a detailed budget: Work with your contractor to develop a comprehensive budget that accounts for all parts of the project, from materials and labor to permits and contingency money. It’s also wise to expect the unexpected. Allow at least 10-15% of your budget for unforeseen expenses. Hidden water damage or structural issues may occur, and having a buffer might help you alleviate financial stress. Get Multiple Quotes: Do not settle for the first quotation you receive. Getting quotations from different contractors will help you understand the average cost and prevent overpaying. You will also know how much you should expect to pay by the time the project is over. Being in a hurry when planning Proper planning is essential for the success of any renovation project. Skipping or hurrying through this step might result in confusion, delays, and costly adjustments down the road. Skipping critical processes, such as obtaining necessary permits or confirming design decisions before construction begins, might derail your project. To be on the safe side, think thoroughly about your project. Before you begin work on your project, take the time to think out every detail. This includes completing the design, obtaining permits, and ordering materials. A well-thought-out plan will help to avoid delays and ensure a smoother construction process. You also need to communicate clearly about your project. Maintain open lines of communication with your contractor and all other professionals involved. Regular check-ins can help identify possible issues early and keep everyone on the same page. Finally, be realistic about the timelines. Recognize that renovation projects sometimes take longer than anticipated, especially if unanticipated complications develop. Allow for some flexibility in your timeline to account for any delays. Ignoring your long-term needs Focusing too much on current trends or immediate demands without taking the long view can lead to regret later on. Homeowners may favor aesthetics over practicality or fail to anticipate future needs, resulting in a home that does not age gracefully. To avoid this issue, plan. Consider how your needs may alter in the future. For example, if you intend to live in your house for many years, consider aging-in-place amenities or […]
Read moreWhat to Think About When Adding On to A House
Do you need additional space in your house to accommodate your expanding family? Do you have plans to add an in-law room for a loved one who is getting older? Have you outgrown your home but are unwilling to move? You need to install a home addition. In addition to the addition being a fantastic investment, it may increase the living space in your house, change the way your house looks and feels, and raise its value. But before you install one, here are vital factors to consider: Have a clear objective. Even though it’s natural to become excited about designing a home addition, remember to consider the area of your house you want to expand. Compare the section of your house to your other possibilities to determine the best course of action. A few ways to increase the usable square footage in your house include adding an extra story, enclosing a porch, finishing an unfinished area, or even building out a portion of your home. Consult knowledgeable home addition contractors about your alternatives to ensure that the solution that best fits your home’s design achieves the original goal of the addition. Work with the right contractor. If you aren’t sure where to begin, you should start by hiring the right contractor for your project. Are you wondering about the qualities of a competent home remodeler you should look out for? When selecting a contractor for your project, the following questions should be simple. Have they already completed a project of this nature? Hiring someone without established experience in your project could be a warning sign. So, always hire an experienced professional. Do they possess the appropriate references, insurance, and licenses? Verify if they can provide the required paperwork and prior client testimonials. You should always work with an insured company. This way, you have peace of mind because you know that in the event your home gets damaged, you can easily get compensated. You also should pay attention to the cost that the contractor is charging. You should evaluate the value that a contractor offers you compared to the price they quote you. You’re searching for the best value, not the best price. So, always go for the contractor that offers you the best quality service at the least cost. Although it’s a good idea, comparing bids from different contractors only makes sense when comparing apples to apples or when they demonstrate similar approaches to the project. How long it will take to complete the project Your contractor should give you a schedule that outlines the duration of the project before starting it. If you are uncomfortable with this timeline, talk to your contractor about it. Some of your design or fixture choices may affect the timeline, and you may be able to choose something different to shorten the project schedule. You should note that a project timeline is crucial if you plan to live in the house while construction is underway, as you may be sacrificing home comfort. You should anticipate investing time in this kind of project because construction is time-consuming. Being aware of your time commitment […]
Read moreMain Room Additions and How to Add Them Properly
There are numerous reasons why you can decide to expand your house or undertake a complete home remodel as a homeowner. Your family might have grown, and you need your living space to meet the changing demands. In other cases, family members may have left for college, and the spaces that were previously children’s property may need to be redesigned to satisfy current needs. You might also prefer to rebuild your existing home entirely by adding a second story to boost the value of your property. Regardless of the route you decide to take, you have to hire home addition contractors to renovate your home for numerous reasons. Our goal here is not just to list why you might want to build on to your house but also to emphasize the things you should look out for when considering these upgrades. Before we go into the best practices when taking your family on such a journey, let us go over the most common types of additions: Bathroom additions Though the size of a bathroom is significantly smaller than that of other rooms, its functionality necessitates complex foundation and water line work. The complexity and cost of the job will vary based on the type of bathroom (master, guest, or half) and the grade of finish materials. While this is the case, you should note that bathroom extensions are an excellent way to update your home. Kitchen additions A kitchen addition might include everything from a completely new kitchen to a minor bump-out. The usefulness of a kitchen and the numerous pieces of equipment that beautify this crucial area make this addition more challenging than those for other rooms. Gas, electric, and water lines all play an essential role. You can add a room to an existing kitchen, remodel one, or build an entirely new outdoor kitchen. It’s all up to you. Room Addition Adding another room to your home is considered a “simple” room addition despite no addition being inherently straightforward. A playroom, a guest room, extending the size of an existing room, a new office space, or building an entirely new space on your property’s outside, such as an outdoor kitchen or an ADU, are all alternatives for home additions. Second story addition The title is self-explanatory, but this is the most challenging type of home addition. A second-story house addition is an excellent option for increasing your home’s square footage without reducing the size of your property. To correctly add a second story, your design and construction team must carefully examine the work your foundation and frame must do to support a new floor. Remember that your foundation should be able to handle the extra floor, and if it can’t, don’t put your family at risk. Second-story additions are a great way to raise the value of your home while also providing a greater perspective of your surroundings, depending on where you live. Best practices when remodeling your house Prioritize the function of the addition. The primary danger in all forms of design is that it usually appears nice on paper, but when it comes to life, you […]
Read moreHow Can I add Value to My Home?
If you want to sell your house, remodeling it is one way to make it attractive to potential buyers. If this is your first time, you might be wondering about the areas you should remodel to increase the house’s value, right? Well, there are plenty of areas you can touch. These areas, as given by condo remodel experts, include: Fix the superficial defects Minor faults and deficiencies, while unlikely to be the deciding factor in a house sale, can give the appearance that the house has been neglected. Bigger issues (such as moisture) should not bother you because they will appear on a survey and come back to haunt you. Things to watch out for include: Peeling paint Dirty walls, particularly near door frames and light switches, and dripping taps. Squeaking floors, doors, or stairs Moldy sealant in the kitchen or bathroom. Limescale buildup on kitchen and bathroom fixtures Laminate flooring that was not correctly installed Damaged lightbulbs. Add a stone veneer Adding manufactured stone veneer is the most effective project for recouping your investment. The national average stone veneer job will most likely result in a 95.6% cost recovery. So, if you’re seeking cost-effective traditional ideas that will give you back your money, this remodeling project is the answer. Replace the garage door. Designing and arranging a garage may not appear significant in the grand scheme of your home. However, it is one of the best investments for generating a return. ‘The average job cost results in a 94.5% cost recoup. For the best outcome, take on the project sooner rather than later so you can reap the benefits for a longer period of time. This calls for you to go ahead and do the modifications at the time you live in the house rather than immediately before you sell it. This way, you get to enjoy a better garage door and, at the same time, increase the value of your house. Paint the exterior While it is crucial to colorize the interior of your home, the exterior is equally important; therefore, you should also have it striking. The beauty is that painting the exterior is a low-cost house improvement, so you don’t need a large budget. According to Consumer Reports, an outside paint job can boost the value of your property by 2-5%. Choosing the right exterior paint will give your home a clean look, attract a broader range of purchasers, and ultimately increase its value. When choosing the paint for your house, avoid going for extremely personalized paints. Instead, go for more neutral ones that will appeal to many people. Replace your outdated kitchen. Updating your kitchen is always a worthwhile investment. While it’s a pricey home repair project, it can increase the value of your property by 5.5% on average. Avoid being too personal with your kitchen when painting the house’s exterior—be neutral about it. While a kitchen remodel is bound to increase the value of your house, you should avoid being extreme with your material choices. This means that you should avoid costly materials as chances are that you won’t get your money back, and […]
Read more
