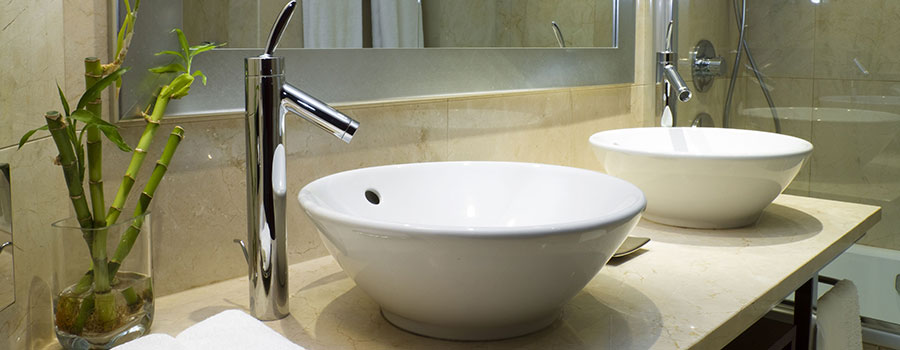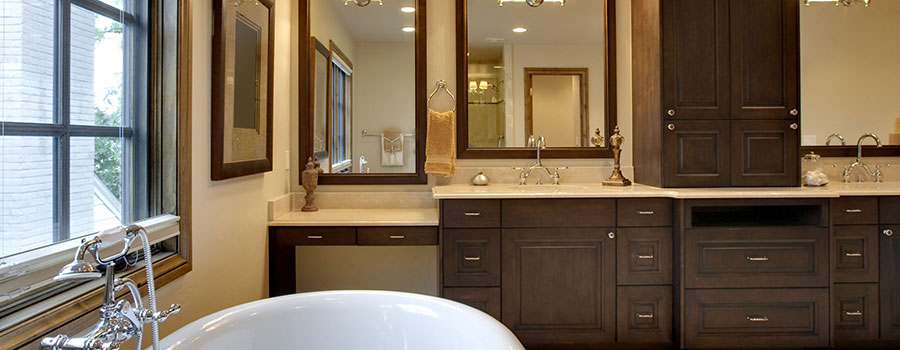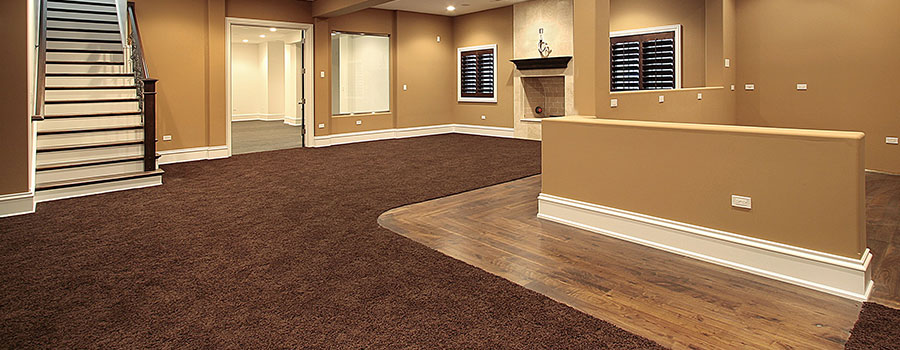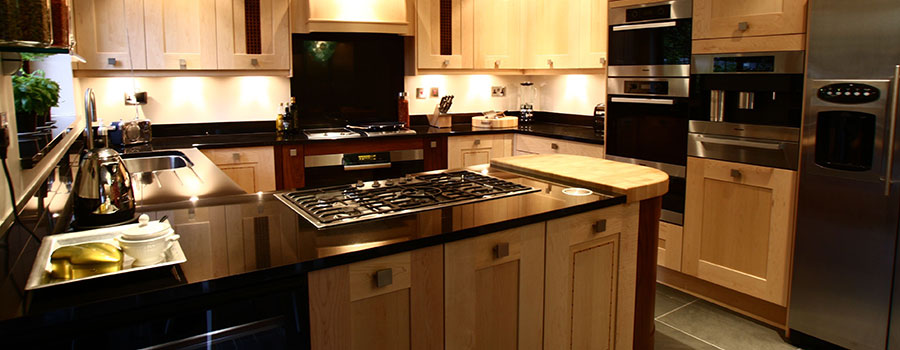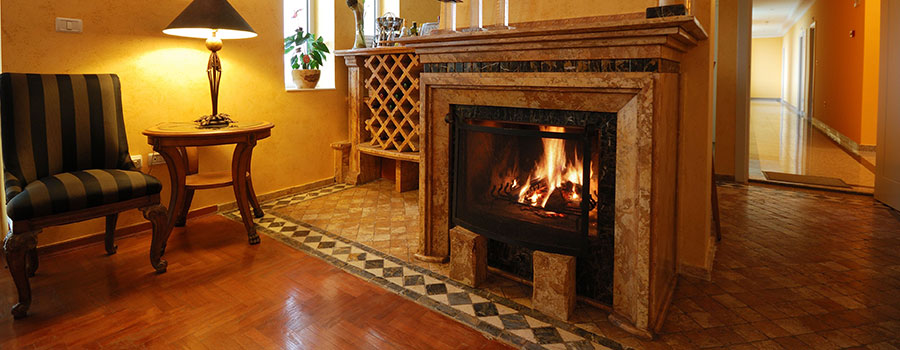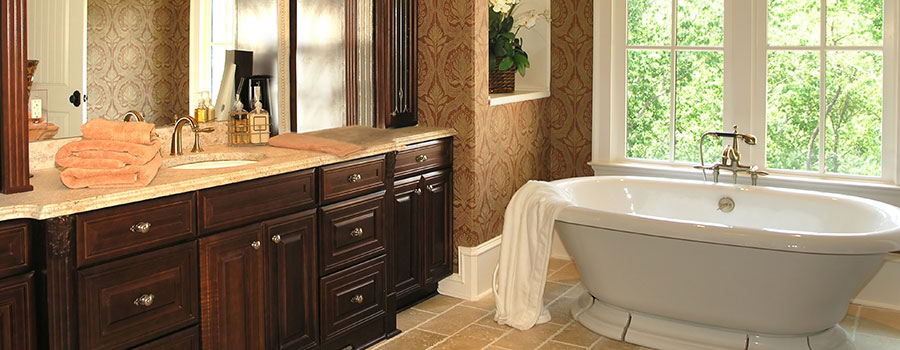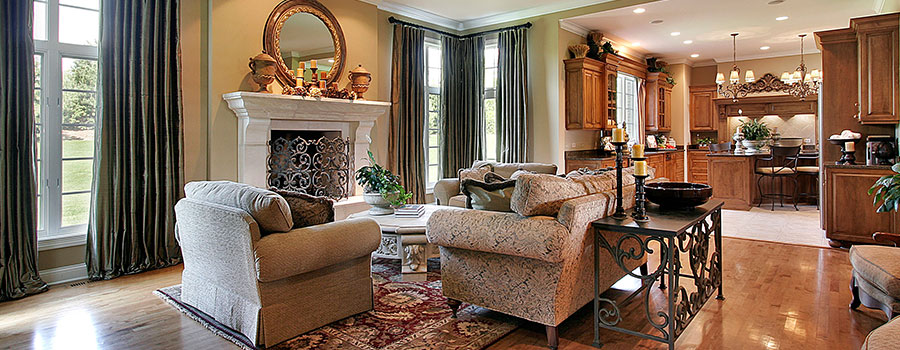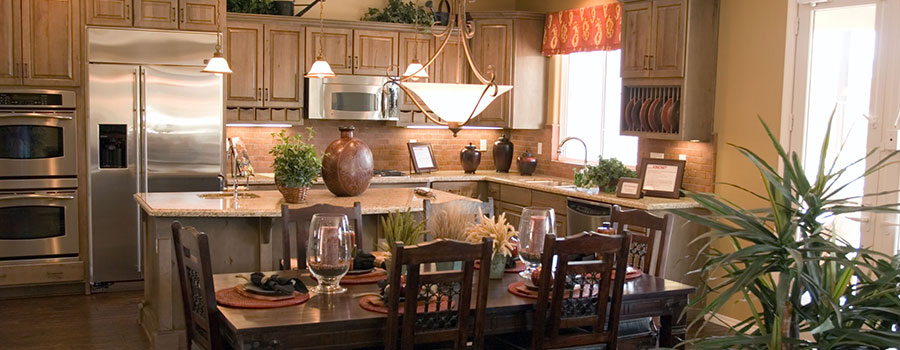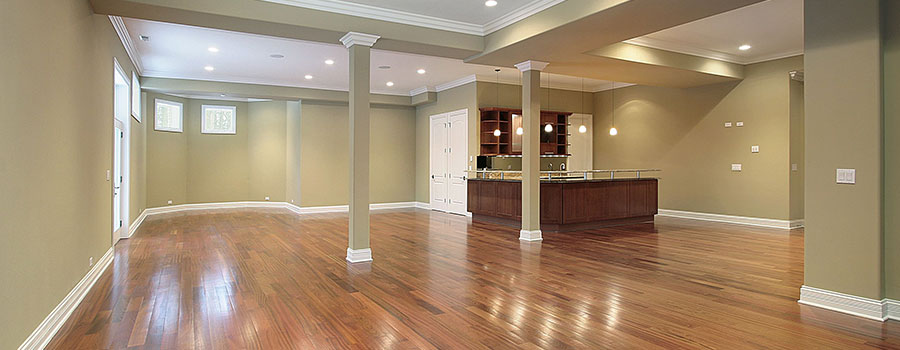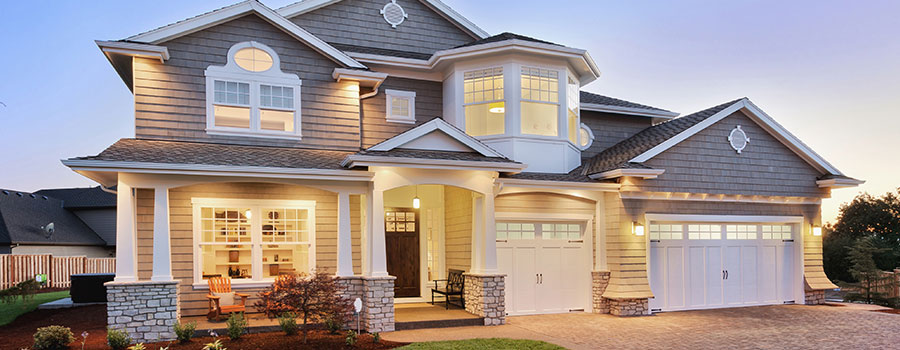How To Choose The Right Sink For Your Bathroom
The bathroom is one of the places in the house you consider to be your personal space. Next, to your room, this is where you find refuge and relaxation. One of the home remodeling addition is a bathroom that presents a personality that reflects you and what you really wanted. However, as visually pleasing as you wanted your bathroom to be; your sink should not fall second best. CHOOSING YOUR VERY OWN BATHROOM SINK Just like modern technology, bathroom sinks nowadays have a wide range of options where consumers like you will surely be overwhelmed with its vast, broad spectrum of styles, types, and colors. But if you make yourself open to all the available options the decision-making process can be easier and less confusing. Plus, being specific with what you really wanted can assure you that your bathroom sink will be the perfect match with the rest of your bathroom items. THE DIFFERENT TYPES OF BATHROOM SINKS Self Rimming The Self Rimming Sinks are also known as the Drop In Sinks which are being installed above the bathroom counters. Sinks such as these have a rolled and finished rim that secures the sink above the countertop keeping it all in place. Actually, the self-rimming is the easiest sink to install because it can also be replaced anytime without the need of altering your entire countertop. It also blends well with all kinds of bathroom materials, making it a sink of all styles. Undermount The Undermount sinks are being installed on a solid surface countertop like granite, concrete, and marble from underneath. This kind of sink can be customized where the sink is exactly the same size as the hole cut into the counter. However, replacement of this sink can be a bit challenging since it’s customized. Pedestal The Pedestal sink is a freestanding unit that is supported by a small columnar set that is fixated beneath the sink itself. A sink like this is not to be installed in your vanity area. The pedestal sink type is the top choice for a small bathroom as it gives more room in the area and does not need any space for storage. Vessel The vessel sink is what you need for your vanity countertop where the bottom part of the sink is aligned with the entire countertop. This kind of installation is called the above-counter. At one point, this sink type can partially sit on the counter, although a large space above the countertop which can be your advantage if you have a lot of personal bathroom stuff. You can choose from glass, stone, ceramic, and a lot more materials of this type of sink. Console The console sink is a wall-mounted sink that is supported by 2 to 4 legs. However, the plumbing drain and water supply line is exposed so try matching your faucet with it for a more unified look. Wall Hung The wall hung sink is also a wall-mounted type that is designed to save bathroom space if you have a smaller room. They are not matched or bundled with any vanity or counter. This type of […]
Read moreTips To Illuminate Your Bathroom
Choosing the right lighting system for your home can really be overwhelming, but the home remodeling addition experts can guarantee you that with the right guidelines and tips you can eventually light up your home with the appropriate fixtures you wanted and dreamed of. But, when it comes to your vanity area – the bathroom – next to your bedroom, you sometimes prefer something more special or personal. Your bath area includes the shower area and the tub area and all of them have a specific lighting requirement that will not only give more radiance to your bathroom but style as well. THE BATHROOM FIXTURE GUIDELINES Try Using The Side-Mounted Sconces. Side-mounted sconces are the best lighting choice for any bathroom area. Either you use one on your left or right side, or mounted both on an eye-level, both ideas are cool, you just have to consider some few things: The backplate of upright, tube-shaped lighting should be mounted on an eye-level. The glass down-lights opening shade must be slightly fixated below eye-level. The glass up-lights opening shade must be slightly installed above eye-level. If you choose to have it centered above your sink area, install the light a few inches to the left and right side part of your bathroom mirror. The closer it is to your face, the better. Consider The Layers of Light. If you wanted to showcase your bathroom area, the layers of light can do you wonders. To have an evenly distributed illumination, try the combination of ambient lights like flush mounts, pendants, or chandeliers, then task lighting as your second light layer which is perfect for your grooming sessions such as shaving and makeup application, then lastly, the accent lighting which is a great choice for highlighting the architectural design of your bathroom as well as the decors. Pendant Fixtures Are A Great Alternative. If you wanted to try other options for a candlestick-type fixture, the pendant lighting should be your choice. They will look perfect in your vanity area and can also work as an accent or ambient lighting at the same time or whenever it’s necessary. Stay With Kin Finishings. If sconces are what you have installed in your bathroom keep them affixed where they are because you shouldn’t always adjust it with your other fixtures. They will maintain the wholeness of your bathroom space as well as the total design of it. The Tub Area. The sconce fixture can enhance the ambiance of any room, especially your tub area. Although overhead lighting is also good in any bathroom area, it cannot easily provide a relaxing atmosphere that the sconce lighting can give. Use A Versatile Element. If you are after versatility and wholeness the brass or chrome elements can display versatility within your bathroom area and all the accessories that go along with it. Like Always – Size Matters. Regardless of the size and design of your bathroom space, a chandelier or a pendant fixture can make your room opulent. The appropriate lighting will stand out and will always set the tone of any bathroom’s interior and style. SOME BATHROOM LIGHTING […]
Read moreWays To Have A Hotel-Like Bedroom
It’s a luxurious feeling to be staying at a hotel once in a while. You get to relax, receive the first-class treatment, and you don’t have to clean your things after yourself. And because you get to experience this kind of service from nice hotels, of course, room designs and themes are really beautiful. In fact, you are thinking of a home addition design inspired by that hotel room. Although you may think that the designs of the hotel rooms are what makes them noticeable, that’s true. And you can even have them incorporated in your own abode. THE BEDROOM MAKEOVER There’s no denying that when it comes to your bedroom renovation project there are so many ideas that are jumping in and out of your brain cells. Basically, your main goal in this project is to transform your private sanctuary into something where you can find comfort and inner peace. Compared to a hotel room where its purpose is to please its guests, your bedroom is a place that you can claim as your own and reflects your sense of style, ideas, and taste. With the many hotel-like bedroom designs you can find almost everywhere, there are still tips to be followed which can make you achieve that luxurious space you always dreamed of having: SPACE It’s the first thing that you should consider. This is where you imagine your bed should be placed, have a study area, a coffee area or mini fridge area, grooming, and a working station. Actually, you can apply these concepts no matter what size your room is. COMFORT Go over your room’s system controls, acoustics, and ventilation. During the renovation, you can request to have extra insulation in between walls, upgrade your carpet pad, have fabric walls which have padded upholstered headboard or wall panels. These are just some ways to add comfort to your room. If you wanted a vent system, keep your bed away from it and see to it that you are still being exposed to natural air. You can even install a sound system and a minimalist fireplace where you can hang out anytime you wanted, especially this winter season. Do also add a three-way switch system above your evening stand for easier access. ILLUMINATE These are the things you will notice from first-class hotel rooms: There’s a three-way switch upon entry for the bedside lamp. When the closet door opens, the lights automatically switch on. The bedside reading lights can be controlled separately. Lightings in the bathroom: wall sconces, overhead vanity lighting, tub area, makeup mirror lights and under-lighting in the vanity area for a nightlight. All lights have dimmer controls. FLEXIBILITY Try the swiveling desk so you can still watch tv while you are attending to your paper works. Ottomans have multiple uses: for tired feet, table for board games, coffee table, or dining table. THE BED Invest in the best bed that you can with a pillow top. It will give you the peace of mind that you deserve. Set aside the bedspread. Replace it with dust skirt to create a different feel. Purchase the first-class beddings […]
Read moreChoosing The Best Stove Or Oven For Your Kitchen
Having a home remodeling addition project is both rewarding and such an achievement. The kitchen – for one – is just one the most important part of the house every homeowner wanted to look inviting and nice. It is the same reason for having a piece of cooking equipment which is the workhorse of every kitchen. It’s a plus if you were able to score a stylish stove or oven because it will not only inspire you to cook but can also be your kitchens’ focal point. Choosing the right cooking device is based on what suits your lifestyle and needs. And for that, you have to do your homework for you to be able to take home the right cooking range or stove. Tips Before Purchasing A Stove Or Range Measurements Finding out the dimensions of your space is important to make sure that what you will be purchasing will fit. Consult with installation and stove expert regarding the right dimensions of your prospect item and your kitchen space. Kitchen Cabinet Spaces There are 3 kinds of ranges: the drop-in, slide-in, and freestanding. The drop-in can be supported by cabinets since it’s fueled by electricity. The slide-in is a perfect choice for in between cabinet spaces, while the freestanding should be placed where there are no cabinets beside it. Instant Or Gourmet Style There are a lot of homeowners who are experts when it comes to the kitchen. It’s like they own the entire space. Therefore, they are in need of a durable and high precision cooking equipment which could be a gas or induction. For daily chefs, they would prefer a convenient and versatile cooktop that is multi-functional in all aspects. Burner Quantity Matter If you think that a cooking top with 2 to 4 burners is fine, consider how big your family is and your lifestyle. Choosing more professional and flexible equipment is what you need, 5 burners or more will work well with you. Choose A Power Burner A burner that easily heats up and is easy to control can be your kitchens best friend. It can flawlessly do anything you wish in your cooking. May it be for sauces, main courses, high or low heat requirement, big or small pans – you will always be in control. Consider The Right Type For You Buying is easy, but you have to decide well in what type of range or stove you want. There are three types: electric, gas, and dual-fuel (a gas top and electric oven in one). Whether you opted for an electric or a gas cooktop they separately have their own advantages. The Electric Smoothtop When it comes to style and modern look, the electric smooth top is a top choice. They usually come with an exceptional burner, at least. Other burners have dual expandable or triple components that allow you to change from large to small components or even a lower-power control. There are some ranges that can keep dishes warm through their centralized warming component. The excess heat of some burners takes time to completely cool off even when you have already […]
Read moreFireplace Remodeling Project
Looking at your fireplace area gives you the feeling that you need to call your home remodeling architects. It’s like giving you a message that it needs a refashioning, but you just don’t know where to start. Especially this winter season, fireplaces are the best source of heat within the household. It is also where you mostly spend time with your cup of tea or coffee while relaxing. If you happen to have a big space by your fireplace it is also where you gather around with family or friends and share some good laughs, chats and sometimes fun games. There are also other homeowners who also add an outdoor fireplace either by the patio or at the poolside area. With a lot of fireplace designs coming out its flexibility is can already give you the assurance that there is no “right” place for it for as long as it can serve its purpose. Now, with the need of your fireside to be remodeled, you have to find inspiration from the following ideas that will guide you on how you can give a new look to your common-looking fireplace. SOME FIREPLACE DESIGN IDEAS – Use An Attention Seeking Mantle. Every plain-looking fireplaces need an element that can draw the crowd’s attention. An antique or vintage-looking wooden mantle can set a warm tone within the area and can transform your living room into a focal point. By doing that it will not only be your furnaces that will be a head-turner but the fireplace most especially. – Try A Stylish Hearth Screen. You may not notice it at first, but a fireplace screen can really add a statement to the area where it is standing. It creates a scenario where it is being protective of the people that will be gathering close to the hearth while at the same time shows how attractive it become. – The Contrasting Color Approach. Painting the surrounding area of your fireplace can compliment the fireside and furniture around it. Like if your fireplace is black, you can paint the walls with the shades of gray while everything else in the room is wearing blue and white tones. – Surround It With Artworks And Paintings. If you’re a lover of the arts and everything else about this craft, then placing some abstract paintings over your fireplace can instantly draw attention. Anyone who enters the room can have their attention fixated on the attractive colors and design of the artwork itself. Prices of an artwork vary so you really have to be a wise spender if you wanted to keep your makeover on the less costly side. – Make Use Of Rustic Wood. Using reclaimed wood can transform any place or furniture into a vintage piece that tells so much story. And if you use it to remodel your fireplace it will definitely bring out a different character and drama. Keep the entire room in style and your fireplace can already take care of itself. GIVE IT A DIFFERENT CHARACTER – Stick To Black And White. Modern homes never set aside the B&W color scheme and […]
Read moreWays To Choose Your Dream Bath Tub
About bathroom home remodeling addition plans, you definitely have on your list getting yourself a new and stylish bathtub, especially if you’ve always wanted to have one. Although having a shower is enough to get clean whenever you are really in a hurry, the bathtub can really give you a relaxing feel if you have extra time to dive in. Bathtubs are like mini pools that are not only space where you can wash but is also a place that gives your entire body a soothing and refreshing aftermath. It lets you ease down and meditate while enjoying the little “me” time. But before you give your bathroom a renovation go, you have to make sure that what you are replacing it with or installing is what you really need and is compatible with your space. TYPES OF TUBS Aside from the cleaning function, bathtubs can also do other things which you should be aware of. Standard. The standard bathtub is the basic built-in shower and tub in one. It’s the most affordable type and can be purchased from local home depots and centers. Air Tubs and Whirlpool. If you wanted to experience a bath-massage with a therapeutic effect the air tub and whirlpool is what you need. The whirlpool blasts water through the tub jets while the air tub reinforces soothing air into the water. The whirlpool alone happens to be more expensive than the air tub so together they are a bit pricey. Soaking. The soaking tub gives your body more room to be submerged as you bath. It can also be freestanding or built-in depending on your preference. Walk-In. If you have kids or elderly family members in the house, it would be risky for them to climb in and out of the tub as it can be slippery. The best option is the walk-in tubs to keep your family safe. BATHTUB MATERIALS Bathtubs can really be a focal point in any bathrooms, especially if it is uniquely designed. However, tub materials can also play a big role in how you can enjoy the benefits of having a bathtub for the price that fits your budget and lifestyle. Acrylic This light-weight-glossy plastic material looks like a cast iron that can be easily formed which is used for air tubs and whirlpools. It’s also easier to repair compared to the porcelain tub material. Fiberglass This material uses gelcoat in order to make it look more glossy. The fiberglass material is also known as the fiberglass-reinforced plastic or FRP. It’s easier to clean and is much cheaper than the acrylic, though it’s not as durable as the other materials and can easily crack once hit by a hard element. Composite This genuinely-engineered enamel coated material is resistant to heat just like the cast iron tubs. Because of this, it makes it one of the best choices by higher-classed household. Cultured Marble The cultured marble is a solid element that was formed from crushed marble with resin and coated with gelcoat. Although scratches and stains can easily be removed from this type of material, cracks could no longer be repaired. […]
Read moreHome Makeover For Thanksgiving
IS YOUR HOME READY FOR THANKSGIVING? One of the most awaited festivity is just waving around the corner – THANKSGIVING! Who isn’t excited about it, right? Just imagine the enticing food that will be served and shared with the whole family and friends that would like to share the event with you. But before you get all psyched make sure to check with your home addition design experts about certain home improvement details that you need to deal with before the big day arrives. Remember, Thanksgiving is not just about the food served on the table but is also about the ambiance of your home – both interior and exterior. WHY IS THANKSGIVING SO FESTIVE? Thanksgiving is one of the best days all over America. It’s a holiday that gives tribute and honor to American history and one way of celebrating it is through a festive Thanksgiving feast. WAYS TO IGNITE THE THANKSGIVING SPIRIT You probably have so much in mind on how you can bring the Thanksgiving atmosphere into your home, but in order to avoid being short or way too over about decorations, here are some tips for you. Start With The Senses. When it comes to Thanksgiving decors, start with the variety of colors that are pleasing to your eyes. How about adding some scent or aroma of corn stalks both on your porch and in your backyard area. Then don’t forget to play some music that will boost the sound of the Thanksgiving spirit and let it be heard all throughout your house. Stick To The Shades Of Thanksgiving. The basic colors of Thanksgiving are purple, green or even green, red, brown, orange, and yellow. If you happen to be packing your Halloween decors, you can leave the corn stalks, leave, and pumpkins behind because they also add up to the Thanksgiving spirit. You can also have two different kinds of pumpkins as a centerpiece in your living room or dining area. Do not forget to have those hues visible on your pillows, placemats, tablecloths and fabrics, doormats and a lot more. Of Course, Flowers Are In. Just so you know, flowers are the highlight of the Thanksgiving vibe. They are the symbol of the festivity. Filling your home with blooms of different kinds will totally set the mood as well as dried leaves decorated in your own artistic way is a plus factor. Let There Be Light! Definitely! One way of setting a great Thanksgiving mood is your lighting effects. You can make use of candles and place them where you wanted to highlight the shades of Thanksgiving. You can also put candles on your backyard hangout spot for a more inviting mood. Don’t Forget The Fruit And Vegetable Basket. You can decorate them at the center of your dining table – both indoors and outdoors to complete the entire Thanksgiving set up. Set Up A Memorabilia Area Why not set up a trip down memory lane by placing or adding family photos in your living room area. You can bring out the old pictures of your great-grandparents or your family pics during your celebration […]
Read moreThe Right Lights For Your Rooms
When installing a lighting system in your home, your home remodeling architects will be deciding the right bulbs and lighting style that is perfect for the different rooms in your house. See, each and every room in your home has different personalities plus, the character of the one using the room and the family that is living in it. There are various bulb styles and fixtures that you can choose from that will really make you feel like you wanted them all, yet just like what they say “you simply can’t have it all”, why? Because a lighting style is specifically designed for a specific room type and area. THE DIFFERENT KINDS OF BULBS When it comes to bulbs there are three types that you should be aware of: The Incandescent The known traditional bulb that everyone has used for ages. This bulb, however, is slowly being phased out to give way to the more energy-saver ones. This type of bulb produces a yellowing warm light. The Compact Fluorescent Bulbs This bulb uses less energy than incandescent bulbs and can be used longer. Their lights are cooler though varies in brightness and temperature levels. They do contain mercury, which means you have to dispose of them the safest way possible. The LEDs The most used bulb nowadays because they are as adequate as CFLs, but they last longer. They are commonly used as task lighting before because of their harsh light emission, but now they can look like incandescent and have other bulb styles too. They are more energy efficient and can be touched as well. THE RIGHT FIXTURES Now that you are aware of the different types of bulbs and the level of brightness that you wanted, it’s time for you to choose the kind of room fixture together with where you can and should be using them. The Ceiling Mount A common ambient lighting that is best in hallways, foyers, work areas, bedrooms, and stairways. The Chandeliers Used as ambient or general lighting, this fixture is ideal in bedrooms and dining rooms. Remember that a lighting fixture with an intricate design will automatically appear larger or bigger. Its grandeur will stand out when used in high ceilings. The Wall-Mounted This wall-mounted fixture is like a candlestick design lamp or sconces. They are used in any room as ambient, task, or accent lighting system. This kind of fixture is used in bathrooms in the vanity area. The Pendant You can often see this fixture style in dining room areas, countertops or workstations. It works efficiently as a task or general lighting because since it’s hanging its glare focuses directly on what you are doing. The Recessed This fixture can be installed anywhere and its brightness depends on where you will be installing it. Recessed lightings are used as general, accent or task lighting. The Track Lighting It works like a spotlight and is versatile enough to be rotated in any direction you prefer. It can also be installed anywhere to just illuminate your room or any specific area in the house. It is often used to highlight an artwork […]
Read moreThe Various Types of Lights For Your Home
A home renovation is not complete without the lightings that will illuminate the beauty and success of the aftermath. Your home remodeling architects are trained and experienced enough to supply your home, not only with the stylish set of lighting there is now in the market, but the right and appropriate lights that will complement your home and your needs. The Main Types Of Lighting That You Should Know Okay, so if you go out to a home retailer store or a home depot only to find a handful of unique and amazing lighting designs there is definitely that part of you that wanted to take them all home and use them in your newly renovated turf. However, that is not always the same, which is also a mistake made by most homeowners who do not seek a home remodeling expert and prefers to apply their DIY-ing skills. With the many lighting out there in the market, you will really get confused what and which to choose that will fit the rooms in your home. Luckily, here is a guide for you that will explain the three (3) major lighting types you need to know in order for you to pick the right lighting fixture to achieve the desired brightness inside your home. AMBIENT LIGHTING (Universal Lighting) The ambient light is considered the most common lighting type that emits a gentle glow around your space without establishing a blinding light. The “natural” light from this system is what cinematographers and photographers prefer in their subject space. When it comes to the aspect of ornament, the ambient light is just basic, although you can create it by having the room’s flare as flat and as rustic as you wanted it to be. Yet, the ambient is not suggested for working area or if you wanted to point up things around your area. Atmosphere: The moment you have figured out the right way of using the ambient light, you can easily create a relaxing environment within your abode to overcome stress or just to have a great conversation with family and friends over a hot cup of tea or coffee. It’s a mood lighting since it gently emphasizes the shape of your face and lets your pupils dilate naturally which is a sign of affection. Even yoga studios are starting to use ambient lighting to help clients curb off their stress. How to Achieve the Ambient lighting environment? Use the following lights: Recessed or Tracked Lights Chandeliers and Pendants Wall Sconces and Wall Lights TASKING LIGHTING The task lighting is a more centered lighting system which is used around a working area. Others call it an “office lighting” because its purpose is to create a glow that can help you see the work you are doing like reading, writing, sewing, cooking, and other things which requires your visual attention. To achieve a productive task lighting, you have to set it up as a contrasting light. Like if you are in a barely lit room, turn on a table lamp and it will illuminate the entire room with less glare but is […]
Read moreThings You Should Avoid When Doing A Home Renovation
Your independence and responsibility to your family had already reached another level and that is having your current abode undergo a renovation. You have sought the expertise of a home addition builder, and so far is going through some details. However, there are some blunders that a homeowner like you make before, during, and after the remodeling process. These personal lapses greatly affect the total outcome and renovation phase and experts would like to condone themselves for not providing enough reminders and pointer during the “pre” renovation negotiation. But the fact of the matter is, home remodeling experts could no longer stress enough how a homeowner can avoid certain “oversight” in renovating their homes. SOME HOME REFASHIONING ABERRATIONS YOU SHOULD NOT DO Because having a home remodeling can really be overwhelming, there are decisions and actions that you may or might do as your “project” progresses. Below you shall encounter tips about the things that you should be avoiding when undergoing a home refurbishing – which basically applies to both new and old homeowners. IMPULSIVELY GIVING THE RENOVATION A “GO” Renovation experts and real estate gurus advise movers and homeowners to experience a bit more about their homes before finalizing any renovation plans. You may be too stoked to get that living room overhauled, but get a feel of the actual area first as well as the entire house. Because once the renovation starts, there is no more turning back. UNDERESTIMATING THE NEEDED BUDGET You might think that because it’s just your kitchen that is being remodeled, you will just be spending for that particular work alone. Well, sorry to surprise you, but you have to anticipate that there is more job to be done than you can imagine. So experts advise to always add an additional 20% to your actual budget to be prepared for whatever surprises you may encounter. TOO MUCH EXPECTATION Not all reconstructions are smooth sailing. Especially if you are planning to renovate an old house there could be more unforeseen cases that are beyond your workers’ control. Always expect the unexpected, because although your contractors would try their utmost effort to make everything work according to the original plan there is always the chance that nothing will. So always expect less. HIRING A DESIGNER IS NOT A PRIORITY Some people think that it will cost them more if they acquire professional assistance from interior designers and architects. But the truth is, they will be spending more out of their pockets without any experts help. Therefore, avoid making the same mistake as most have because hiring their services will actually help you save more than you can imagine. CHOOSING THE LOWEST OFFER Another mistake by many homeowners is going for the cheapest contractor bid. In fact, you will be getting more out of your money if you vouch for a skilled and experienced professional. So invest in hiring the best services rather than those who offer a much affordable service and can work with you right away. NOT ALL PROFESSIONALS ARE COMPATIBLE TO WORK WITH This is the other side of what is stated in #5. […]
Read more
