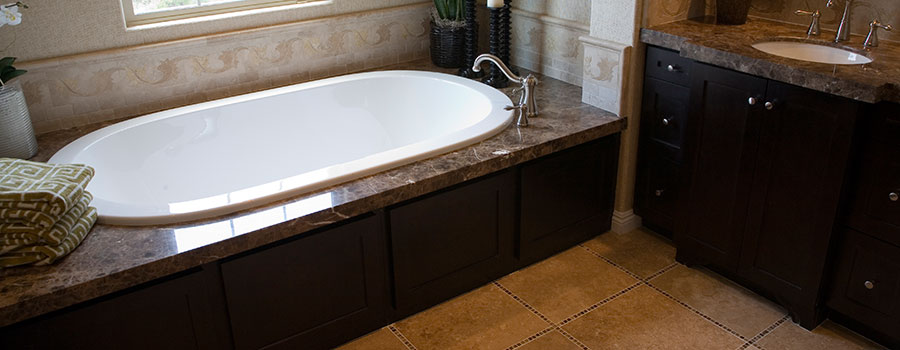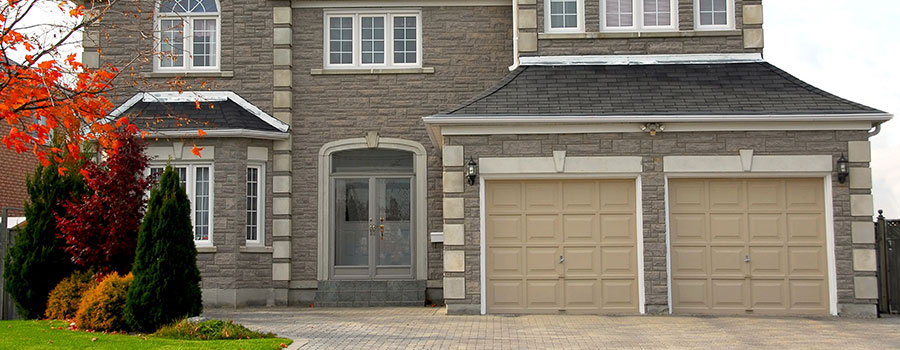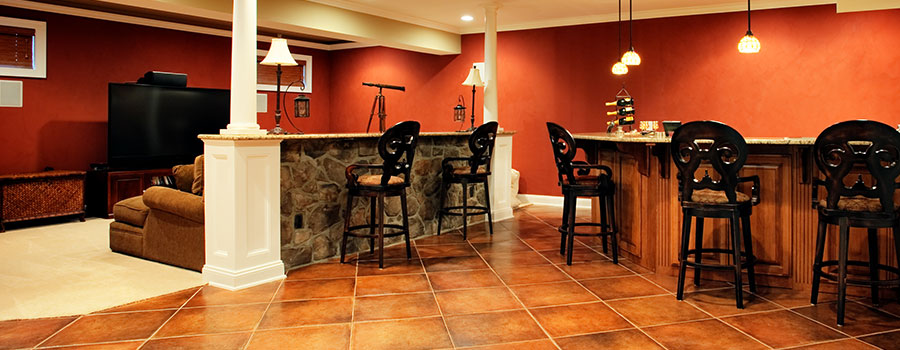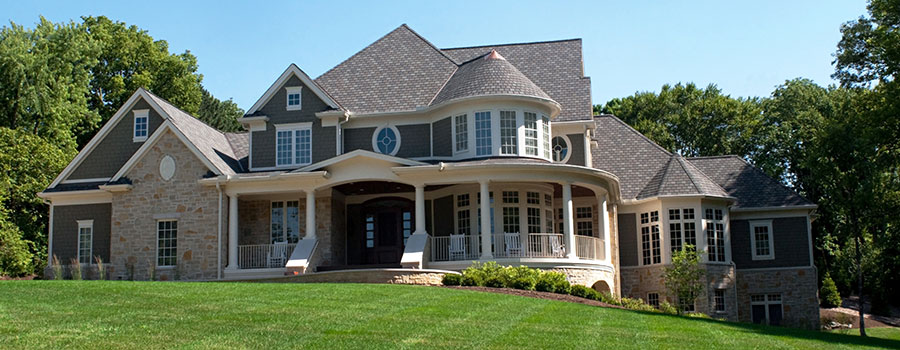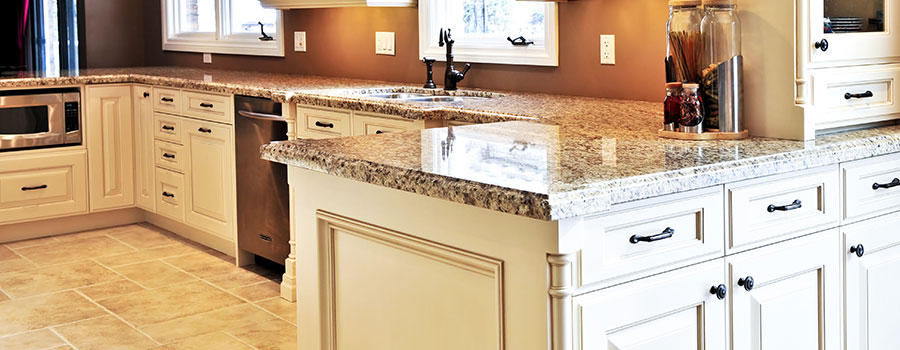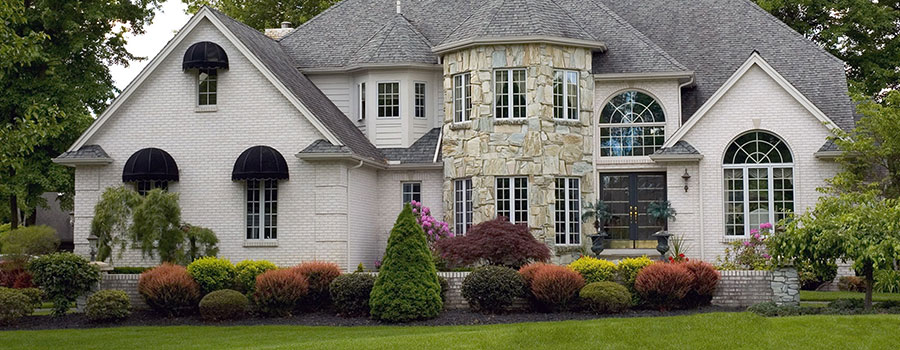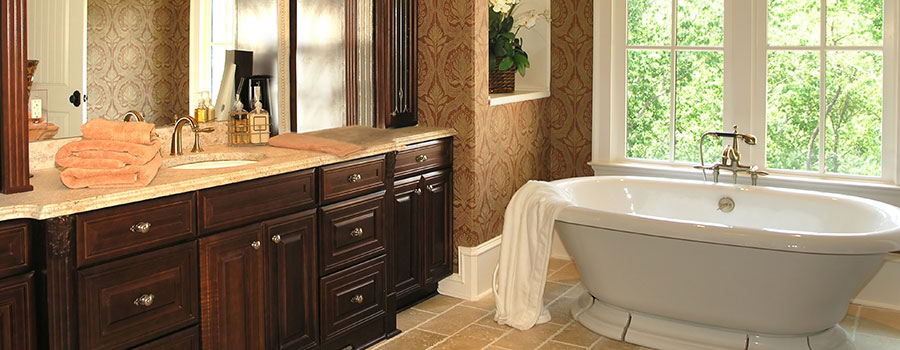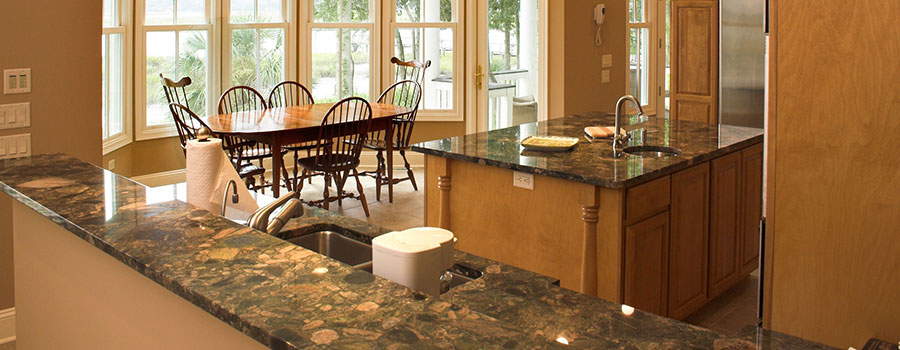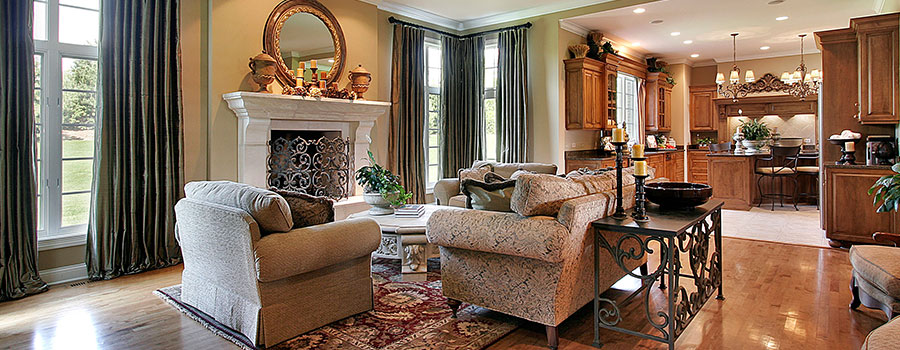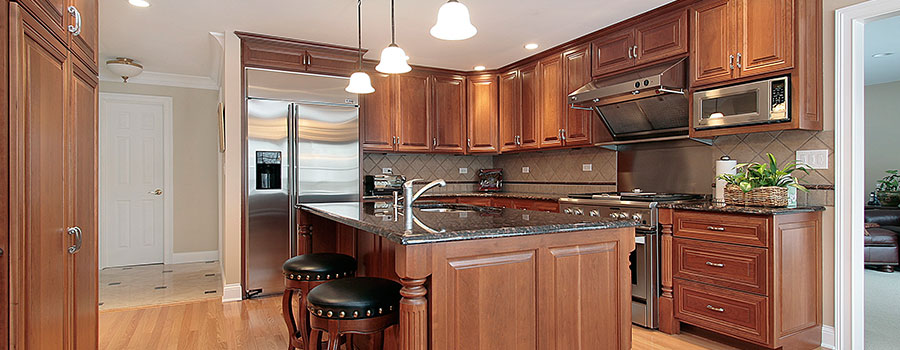8 Signs It’s Time to Remodel Your Home
Getting into a home remodeling project is significant move, but it is well worth the cost once you have the home you want. Maybe you’re ready to start the process or unsure if now is the best time to hire home addition contractors and start. The truth is that a well-designed renovation can increase your home’s value while also changing how you live. To help you out, here are some things to look for when deciding whether it’s time to remodel your home: There are obvious signs of wear and tear Deterioration can cause structural difficulties, such as a leaking roof, decaying floorboards on a front porch, or the need for fireplace and foundation repointing. It’s also possible that your carpets have been worn and weathered for a decade or more or that tiles in your kitchen or bathroom have come loose. Property degradation issues should not be overlooked because they cannot only lead to more expensive problems in the future (such as a roof, foundation, or porch failure) but also likely affect your satisfaction with the property and ability to market it later. So, if your property has apparent signs of wear and tear, it’s time to remodel it. Your home feels old and out of date. Perhaps it’s the 30-year-old bright brass fixtures in the bathroom or the linoleum floor in the kitchen. Is your living room fireplace a holdover from the 1960s? Does having dark-stained cabinetry make your kitchen feel like a cave? If you believe your home needs to be updated, a remodel is most likely necessary. Whether it’s a whole kitchen makeover with airy white cabinets and brushed nickel fixtures or a living room renovation with a modern stone veneer fireplace remodel, new carpeting, and fresh paint in contemporary hues, you must do it. Remodeling your home for a more modern appearance can not only make you happier in your surroundings, but it will also help you maintain (or maybe increase) the value of your home. Remember to discuss it with your contractors so that you can install the correct units for your project. The space isn’t functioning as well as you would want Do you get upset whenever you cook because you don’t have enough counter space in the kitchen? Do you feel overwhelmed by clutter and insufficient storage space? If your home environment isn’t working correctly for everyday life, you might want to hire an architect to figure out why and what you can do about it. Perhaps you should open up your kitchen and install a bar for additional storage and a workplace. Perhaps you need one or two walk-in closets and a built-in entertainment center surrounding your living room fireplace. If your room does not fit your lifestyle, it may be time to renovate. You are not using the space you have Perhaps your guest bedroom has not seen a guest in ten years, or your dining room only sees a set table once a year for a holiday celebration. If you have a lot of unused space in your home, try making it more usable. Perhaps you can knock down […]
Read moreHome Additions: Why You Need to Hire Home Addition Companies
When you are having a home remodeling project, you might be tempted to do the work yourself so that you can save some money, but this isn’t a good way to go about it. Instead, you should hire home addition contractors. The reasons you should hire the contractors include: Home addition projects are complex and need planning Planning a house expansion is not a simple undertaking. Even with a relatively simple room expansion, there are more difficulties that you might expect to face. There are thousands of considerations and choices to make, including clearly defining your objectives and assessing the feasibility of the addition, setting a reasonable budget, engaging the proper expertise, acquiring permissions, and designing the addition. So clearly, adequate preparation is important, and made much easier with the support of a competent firm that will manage all these things and more. A skilled contractor has the skills to oversee the entire home addition process. When hiring, ensure the contractors you hire are qualified design and construction professionals who specialize in house extensions. They also should be able to undertake all the tasks involved in the extension. This way, you won’t need to keep hiring new talent. From beginning to end, the designers and constructors should collaborate, coordinate details and materials, and ensure the process is as streamlined as possible. From initial concept to post-construction, the team should deliver a well-managed and efficient service. As mentioned, the contractors should communicate and collaborate with you, providing appropriate options, assisting you in making decisions and guiding you through product and material selections. The team should also provide you with the assurance of a precise budget and a manageable timeline. This way, you are confident that they will complete the work in the best way possible. Home additions have many moving parts. Planning a home addition takes careful thinking and a systematic approach to ensure a successful and easy process—and there are numerous details to handle. When working with contractors, a dedicated Project Manager is your best ally and advocate throughout the whole process. It is the Project Manager’s responsibility to collaborate with you and the designer while overseeing every construction detail. The Project Manager ensures that all materials arrive at the appropriate time, that all work is completed on time, and that no details are ignored. The project manager also facilitates and maintains effective communication among all parties involved. The house addition project is not complete until the project manager ensures that each phase is satisfactorily performed and meets quality requirements. Your project might need design expertise Because of its intricacy, you should work with an architect or designer to develop a precise plan for your house addition. Consider the layout, aesthetics, functionality, and integration into the existing structure. It is also critical to verify that the design matches your vision, lifestyle, and any unique needs you may have. A well-planned and effective home addition design will match the rest of your property. It should blend seamlessly with the existing structure and reflect your personality, house style, and property attributes. A reputable firm has the training and experience to analyze all […]
Read moreHow to Make an Addition Look Good.
While naturally increasing square footage allows you to enjoy your house (and neighborhood) for many years, incorporating your expansion into your home’s current architecture is not easy. To get it correct, hiring home addition companies is usually necessary. It’s a fact that home extensions, whether built outward or upward, are challenging. However, there are several things you can do. These things include: Ensure the foundation matches. Every home addition is built on a solid foundation; the floor and roof lines or elevations must match. It is also critical to ensure that the foundation is deep enough to extend below the “frost depth” in your area. The depth requirements vary by region based on the local weather. Building over the frost depth causes the addition to shifting independently of the main structure as the ground freezes and thaws, potentially causing foundation issues. Furthermore, ensure that the foundation is adequate for the soil type in your area. Again, failure to do so may result in long-term shifting problems for your new addition. Your home expansions should also fit the original structure’s foundation. If your existing home is built on a slab foundation, the addition should be built on the same foundation. If your original foundation is crawlspace, the addition should be as well. This ensures the addition is beautiful, level, and seamless from the ground up. Ensure the exterior finishes match. Start with the roof and work your way down. Every aspect of your room addition should match the old home, including trim, windows, siding, doors, hardware, and paint colors. If you have a historical home, matching precise finishes might be more difficult, especially if some fixtures are no longer manufactured. Home additions do not have to match exactly, but the design should always be complementary in the following aspects: The roof: Your addition’s roof should closely match your existing home’s rooflines. This entails replicating the pitch, soffit style, overhang, eave depth, rafter size, and spacing. It also implies you may have to contemplate a whole new roof. Older shingles on the original property may be faded, making it difficult to match shingle colors on a room addition, for example. If your roof shows signs of age, it may be time to replace it entirely. Look out for siding colors and other exterior finishes. If your current siding is faded, it will not match the new siding on the home addition. Using the same color and trim style can also help tie the two structures together. If you have brick or stone exteriors, they might be difficult to replace, but there are inventive methods to mix and match finishes that still look good and flow well together. The idea is to select colors and finishes that complement one another. Windows and doors: These days, it’s getting easier to obtain custom windows and doors that fulfill current Energy Star ratings and building requirements while having historical measurements and styles that may match those of your old home. While this is the case, precise matches are not always possible, so explore designs that complement the existing style. You can also replace outdated goods with newer ones […]
Read moreIs It a Good Idea to Add On to Your House?
This is a good question, and the answer is, “It depends.” Every home and homeowner’s needs and demands are unique. There are numerous aspects to consider when planning an addition to your house; some are obvious, while others are likely something you haven’t considered. The factors to consider, as given by home addition companies, include: Financial aspects When it comes to the finances, you need to think about the project’s final cost. This is because this is the single most expensive improvement you make to your property. To put it in perspective, most large additions are similar to building a new home. A home addition will contain all of the expenditures associated with building a new home, such as design, permitting, foundations, framing, HVAC, plumbing, electricity, insulation, windows, and so on, in addition to the price for the upgrades required to integrate the addition into the current home. It’s a significant investment, so do your homework before embarking on a home expansion project. If you are renovating the house for resale, you should think about the resale value of the property. Depending on what is included in your house addition and how long you want to live there, you may not be able to fully get back the cost of your addition when you sell it. As a general rule, if you want to stay in your house for less than 5 years, a home addition is unlikely to be the wisest investment for you. If you intend to stay for an extended period, speak with a realtor to determine the resale value of your neighbourhood’s homes. Remember that it’s not a good idea to be the most expensive house on the block, but if you notice a lot of home upgrading going on in your area, you can bet that the additional cost will be absorbed when it comes time to sell. Emotional considerations Why do you feel you need an addition? Is it because you feel cramped, need additional private space, or are you simply weary of the clutter? You should think about this and find out if there are ways to restructure the space you already have. Are there any unused rooms in your home, such as a basement, attic, or even a large living room you rarely use? Remodeling existing rooms is less expensive than adding a new structure to your home, and a smart contractor will think “outside the box” to identify solutions that do not require an addition. If you decide to build on or conduct a substantial renovation, ensure that the finished project is comfortable, safe, and aesthetically pleasing. When building an extension, it should not be as simple as adding a box to a certain area of your home. It should be about creating a space that visually flows from old to new, both inside and out. Practical considerations Are you on a tight lot? Are there any setback requirements that come in the way of you adding a room to your home? Are you in a community with a Home Owners Association (HOA) that has tight rules about how you can […]
Read moreHow to Survive a Home Renovation
Whether it’s taking a bathroom out of action or sleeping in the living room, home remodeling can be stressful, but it doesn’t have to be disastrous. Surviving a remodeling is possible using the tips given below: Have a solid plan The only way to survive a kitchen makeover or condo remodel is to plan. You should prioritize structural projects (such as replacing your roof, creating new walls, or improving fundamental or electrical systems) before tackling cosmetic jobs like painting. Assume you are staying in your home during the renovation. In that situation, you should communicate with your contractor about the building timetable so that you can design a strategy to eliminate clutter and avoid occupying their construction area. Ask your contractor for recommendations and collaborate to make the process smooth for everyone. Clearly define the scope of the proposed job. Online resources will help you create a clear vision of the appearance you want. You can explore images and add your favorites to ideabooks to share with family members and professionals. Also, consider visiting showrooms and suppliers to see product and finish samples, and take a tour of properties for sale in your region to get ideas about what you can realistically expect. Have a daily routine. Creating and sticking to a daily routine will help you keep organized during your remodel. It also allows you to prepare ahead and predict which days will be the most chaotic. For example, surviving a kitchen or bathroom remodel may require spending the weekend away with the kids if there is rewiring or appliance downtime. The more prepared you are, the less stressful things will be. Of course, disturbance to your and your family’s lives will be part of the process, but there are easy steps you can take to minimize inconveniences, such as sticking to a timetable and requesting one from your contractor. Be ready for dust in the house. To survive a kitchen, bathroom remodel, or any other renovation, you must be mentally prepared for chronic dust. Even after professionals have cleaned the scene, construction dust will most likely be still present. A wise way to do it is to pack up stuff you won’t need and invest in proper storage while renovating. It’s also a good idea to use heavy-duty plastic drop cloths to block the doorways between your temporary living and renovation area and to tape up vents to prevent dust from entering your home’s air system. If there is a potential that the item being worked on contains lead paint, you must follow the EPA Renovation, Repair, and Paint Guidelines. You can also use magnetic vent covers to keep dust out of non-renovated areas of your home. Another method to consider is using plastic drop cloths to seal the entrance between the remodeling area and your living space. You should also ensure your contractor and all personnel understand which areas of your home are off-limits. You need a private location where you don’t have to worry about staff snooping, tampering with your belongings, or invading your space. Make it clear where they may and cannot go. Have a […]
Read more8 Renovations That Increase Condo Value the Most
Whether you’re preparing to sell your condo or simply searching for ways to increase the value of your property, you want to make upgrades that have the most significant impact on your property, right? If you are concerned about the best upgrades to go for, here they are, as given by condo remodel experts: New appliances Most people do not want to have to buy new appliances when they move into their new condo, so finding a home with modern equipment is important to the buyer. If your appliances are old and worn out, replacing them will boost their value and future sale potential. If they’re of a reasonable age but aren’t all matching or need to be spruced up on the outside, talk to the manufacturer about getting new matching panels. When installing new appliances to sell your house fast, you should be cautious of buying extremely high-end brands, as you can easily fail to recoup your investment. The right way to go about it is to buy a cheaper brand that still looks good and will last for a long time. Increasing the storage space Space is often limited in big-city condos, so your ability to creatively and effectively add more storage will be critical. And the good thing is that there are plenty of ways to go about it. Consider installing floating shelves to add value to your apartment while saving valuable floor space. You should also consider installing kitchen racks to hang pots, pans, and utensils. If you have the capacity and funds, you can expand an existing closet or build a new one. Install hardwood floors Replacing your floors is a significant undertaking, but it is well worth it. Studies show that condominium owners who repair their floors often receive an 80-100% return on their investment. Good looking floors are a significant selling element, giving the entire space a rich, improved, and updated vibe. If you want a minor renovation that will benefit you whether you remain or leave, putting classic hardwood throughout your condo is a no-brainer. If you are already planning to replace appliances, as we indicated above, now is the time to replace outdated flooring with hardwood. Install smart home features. Smart homes and the ability to operate appliances or a thermostat from anywhere in the world are becoming increasingly popular among homeowners. Making your condo a smart home will enhance its resale value and make it more appealing to potential purchasers. You should consider installing automatic lighting, smoke detectors, and carbon monoxide alarms, all powered by smart technology. This will make your home more appealing and give an additional layer of protection and monitoring. You also get to enjoy energy savings on your electricity bill. Sounds like a good deal, doesn’t it? Renovate the bathroom Nothing can turn off a potential buyer or reduce the value of your apartment faster than an out-of-date bathroom that requires considerable TLC. Creating a gorgeous master bathroom and improving the guest bathroom is a great way to boost the value of your home and your enjoyment of your condo if you intend to stay. If […]
Read moreTips to Having a Great Time Remodeling a House
You’re probably extremely excited if a home remodel is on the horizon. Everyone loves a new home design, but first, you must be cautious about how you go about it. Some house renovations can take weeks or months to complete, depending on how extensive they are, and in rooms such as the kitchen or bathroom, this schedule may appear unrealistic. Thankfully, with a little preparation and foresight on your part, you’ll come up with ways to ensure that you have a great time in your remodeling. According to home addition companies, all you need is mental fortitude and put these tips into place to ensure you have a good experience. Place your orders as early as possible. Every remodel will run into unexpected bottlenecks that might cause the project to be delayed. One option for minimizing delays is to order your parts ahead of time. Make sure you’re prepared for the project by having all your parts selected and ordered before starting your project. Either having a lead time as to when they’ll arrive or already having them on site makes a world of difference, as you don’t need to worry about the supplies delaying too much. If you’re rebuilding a kitchen or bathroom and want to upgrade your vanity, hardware, cabinets, and worktops, choosing the fixtures ahead of time will spare you a few hassles during demolition. This way, you won’t be left with a mess in your home or everyday areas that aren’t used for longer than necessary. Cannot decide between different finishes or fixtures? Consult experts who will help with project selection. You only need to ensure that the professionals you hire are experienced and know what they are doing. Consider reconfiguring your space. The flow of a home may not always match your lifestyle; for example, you may require your kitchen to overlook a garden to watch children or pets playing outside, while you may need to relocate the bedroom to the back of a property to reduce outside noise. If you intend to change the property’s layout, now is the time. It is significantly easier to relocate living rooms or bedrooms than kitchens and toilets, which may require extensive plumbing work. If you remove a wall to create an open-plan space, consult a structural engineer to ensure it is not load-bearing. You also should think about your electrical system; you may need to work to bring it up to code, or you could use the chance to install additional sockets or light switches. Aim to keep the air as fresh as possible. During demolition, expect a lot of dust in the air due to sanding and other operations. To avoid ruining your property too much, take precautionary measures to keep dust particles from entering your ducts and returning to the air. If you’re working in a bedroom with a return duct, tape it off—though it’s not ideal for permanent use—when the demo is happening or sheetrock is being sanded, anything that creates a lot of dust should be blocked off. Although your contractor will take precautions to keep the remainder of your home dust-free, this […]
Read moreWhen Not to Renovate
As much as home renovations come with their perks, such as increasing the functionality of the house and increasing its value, there are some situations when you don’t have to, as in most cases, you end up doing the wrong things. To help you out, here are situations when not to renovate: You want to make your house more appealing to sellers Even if you don’t go overboard with your options, you should avoid upgrading your home to make it more enticing to buyers. If you have a creaky staircase or other evident flaws, make sure to fix them before you place the house on the market, because the home inspector will undoubtedly see them. Hiring condo remodel experts or other professionals to renovate the house may not be a good idea if you’re only doing it to sell the house and make some last-minute cosmetic changes. If you renovate your kitchen or bathrooms, no matter the colors and finishes you use, there will be a buyer who will not like it and won’t want to pay for the work you just completed. For example, if you design a white kitchen, some buyers will prefer blond wood. You create a step-in shower in the master bathroom and the buyer likes to bathe. You should note that we aren’t saying you should never renovate, but if you do so soon before putting your property for sale, you are unlikely to recoup your investment, especially since most homeowners will not pay more for certain features. If you are fully renovating the house for sale, don’t do it. Some of the things you can do instead include painting a room, fixing issues in a floor, replacing a cracked window, or cleaning up wear and tear on window sills. These are cosmetic fixes that show that you care for your home, and they aren’t expensive. Your home has structural problems Structural problems, such as eroding foundation walls, underpinning, and cracked rocks, can quickly become prohibitively expensive. Unfortunately, it’s difficult to estimate the full cost until the work begins and you can see what you’re dealing with. And, while it is necessary to address structural concerns that are crucial to your home’s safety, renovations that may be more difficult due to structural issues may be reasons to forego those modifications. If you are having structural issues with your property, before you embark on the renovation journey, have a talk with your contractor and find out whether it’s a wise move. The last thing you want to do is to start a project and find out that it’s too expensive for your budget. Have a discussion about it beforehand with your contractor and only proceed with it after you find out that it’s a good move. You feel the project is a simple DIY Home renovations can be problematic if you get ahead of yourself. There is so much more to home renovation than what TV shows you, it’s no wonder people get in over their heads and think they can do everything by themselves. One common mistake homeowners make is to attempt renovations themselves and […]
Read moreLiving in a House You Are Remodeling? Valuable Tips to Consider
Are you thinking about having a home remodel project? Many people often leave their homes until the home addition contractors are done with the project. But what if you want to continue staying in the house? Which tips should you follow to increase your comfort levels and, at the same time, ensure that the contractors complete the project fast and within the given time frame? Here are these tips: Order your fixtures ahead of time Most remodel projects run into unexpected issues that will cause the project to be delayed. You don’t want this to happen to your project, do you? One way to ensure this doesn’t happen is to order your parts ahead of time. Make sure you’re prepared for the project by having all your parts selected and ordered prior to the start of your project. Either having a lead time as to when they’ll arrive or already having them on site makes a world of difference. If you’re remodeling a kitchen or bathroom and want to upgrade your vanity, hardware, cabinets, and worktops, choosing the fixtures ahead of time will spare you a few hassles during the demolition process. This way, you won’t be left with a mess in your home or everyday areas that aren’t in use for any longer than necessary. Cannot decide between different finishes or fixtures? Get in touch with an experienced interior designer who will help you make the right selection. Think about where you will be preparing the meals. The most inconvenient aspect of home remodeling is the extended downtime in the kitchen. Aside from the bathroom, the kitchen is one of the most often-used rooms in the house. It’s the heartbeat of every home, but during a renovation, those comfortable home-cooked meals are unlikely to be available. However, this does not imply you cannot enjoy home-cooked meals. With a kitchen redesign underway, you can still cook at home; you just need to make a few changes. One trick you can use is to set up a mock kitchen in another room. Prepare a coffee machine, an electric griddle, and a plastic table to set up elsewhere in your home. You will also need to transfer your refrigerator using an extension cord. Of course, eating out is always an option, but you don’t have to, especially if your budget doesn’t allow. To save some money, fire up the grill. Cooking will become more interesting throughout a kitchen redesign. Plan food for barbecues, romantic nights, or family gatherings, or invite yourself to a friend’s place for dinner. Remember to stockpile the paper plates, glasses, and utensils until your kitchen returns to normal. Consider a staycation. It’s no secret that remodeling entails destruction, which means there will be a lot of noise and a disorganized mess. Those who work from home or seek relaxation after a long day at work should approach the project with the assumption that there will be no peace and quiet until the project is completed. Also, you won’t have a clean and tidy residence for the duration of the project. Be prepared for a mess during the project. […]
Read moreHome Remodeling Tips
Is this the first time you are remodeling your house? Here are valuable tips from condo remodel experts that will ensure that you have an easy time: Divide the project into small chunks Strategic planning is the key to effective renovation. When refurbishing the house, consider the large picture and the minute details. You may have heard the saying “whole is greater than the sum of its parts”; you can use the same concept in your home remodeling project by creating a renovation plan for each region of your home. If you employ an architect for renovations, he will evaluate your needs and renovate accordingly. Because you’re in charge, you’ll brainstorm your requirements, establish your end objective for each room in the house, and decide the overall goal, before moving on to the other parts of the project. If you are having a problem coming up with a plan, get the help of a professional. Have a clear budget. Because you want to renovate your home on a budget, you must determine your spending needs/limitations first. It is critical to remember in budgeting that you cannot overestimate your budget; instead, maintain your budget and then proceed to look for items you require. The right way to estimate the amount of money you should look to spend on your project is to get quotes from several contractors. From this, you can tell what you need and don’t. You should note that even if you have a budget, you should have at least 25% of the budget for emergencies that might come about. Research You will be shocked at the many possibilities when you begin your research. The gorgeous lamp you loved in a high-end store can also be acquired at a reduced price elsewhere. So, when renovating your home on a budget, keep in mind that if you do your homework to discover the furniture, paint, and decorations you want, you will most likely be able to find the majority of the goods at a low cost. Make use of online shopping, thrift stores, and secondhand furniture shops to see how far you can get. It also doesn’t hurt to enquire from others who have previously handled similar projects. Pay attention to your doors. Your front door is the first thing people see about your home. If you cannot replace the door and your present door is in decent shape, consider repainting it. Your doors may also impact the lighting in your space, and you can benefit from this wonderful trick utilized by interior designers. When dealing with a dark room, whatever color is used on the walls, paint the ceiling, trim the doors, and make them the same color but 50% lighter. Remember that too much of one color can overwhelm a space. So, when renovating on a budget, if you’re repainting your door, try using different shades based on the concentration of light in your home to maximize the lighting in the way you want. Take advantage of the paint. Painting influences lighting, and if you are renovating your home, you may consider using new paint. If you’re already […]
Read more
