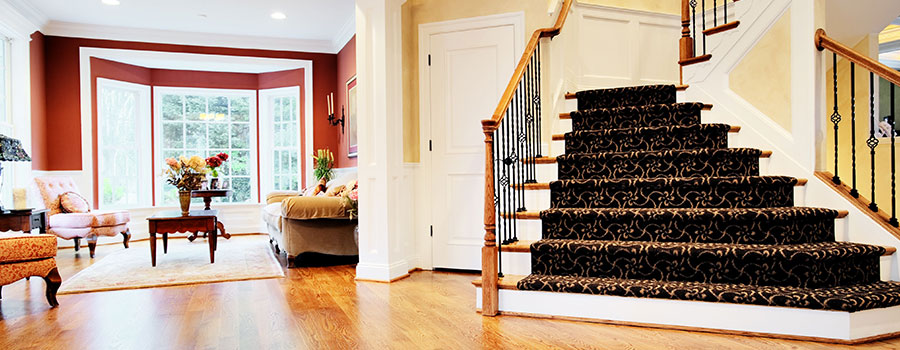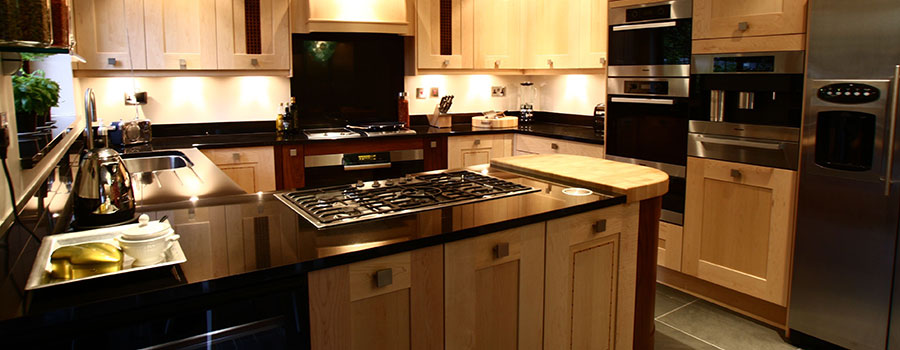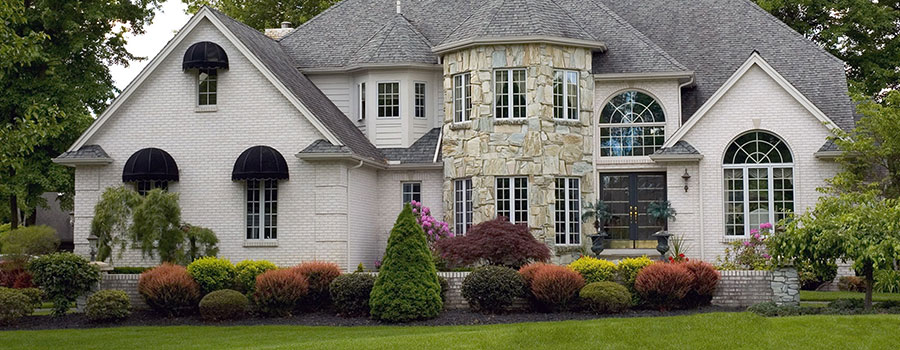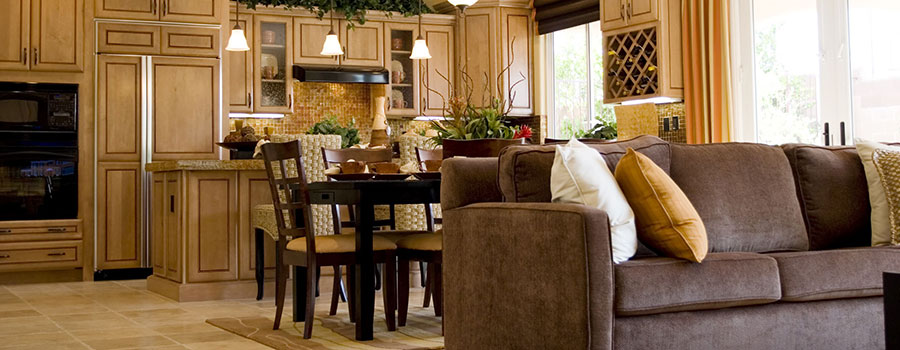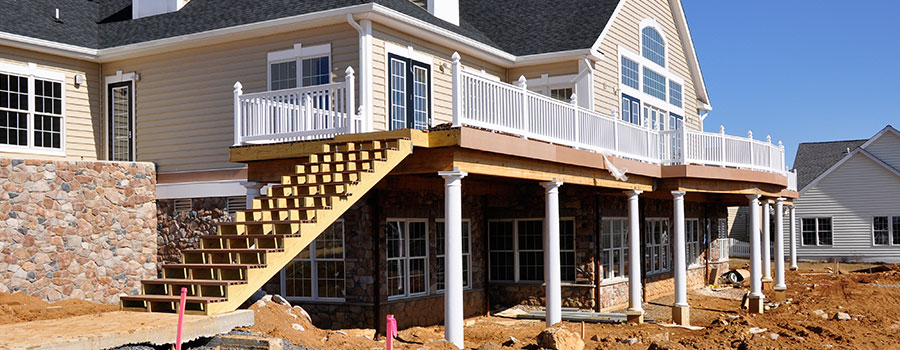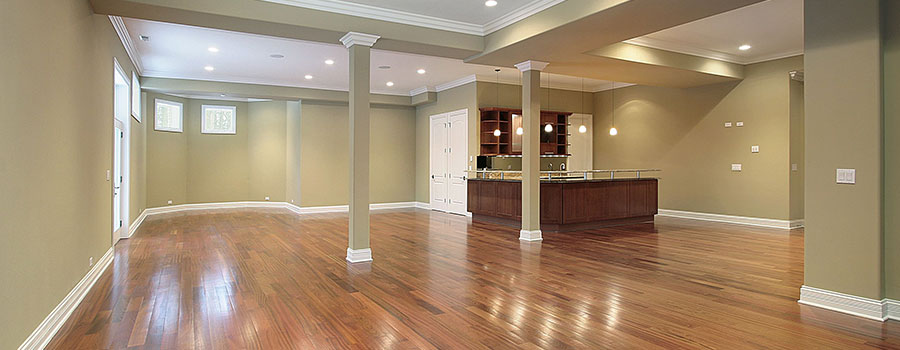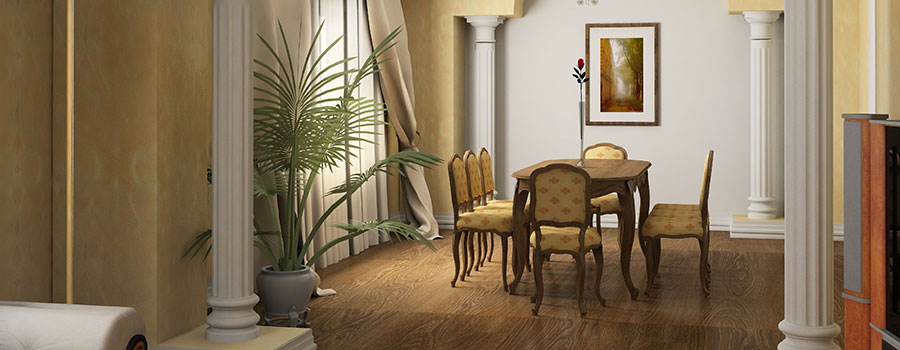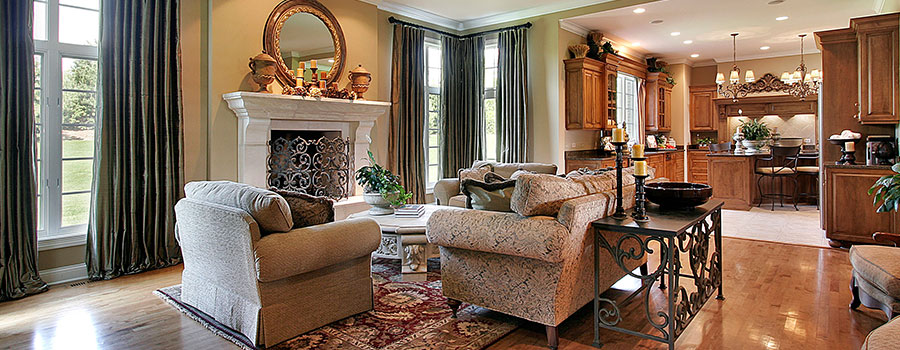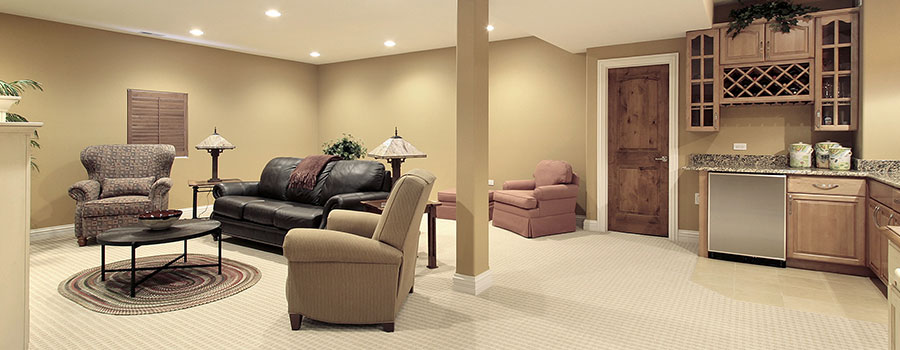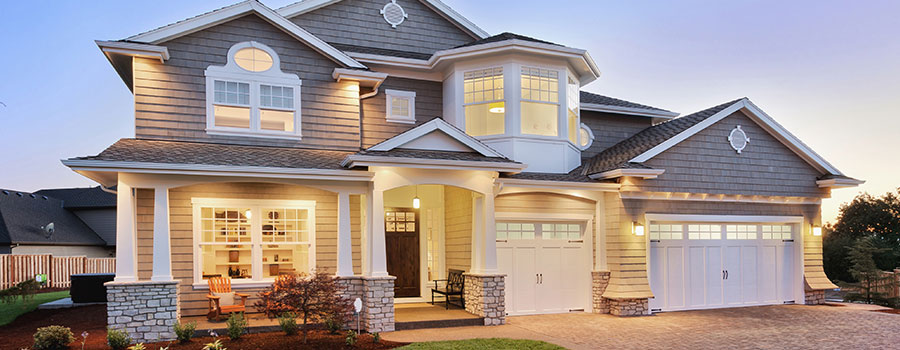Home Addition Process
Does your house appear to be getting smaller? If your family has spent too much time crammed together, you’re expecting a new baby, or you need extra room for the home office or hobbies, you should get extra room. If relocation is not an option, expanding your home’s square footage is the right way to go about it. How do you go about doing it? How do you go about planning a successful house addition? This article outlines the process you should follow in building a home addition: Define your goals The first step in designing a home expansion is determining your goals. You might get the inspiration for your house expansion from the internet or a magazine. Before you proceed, determine the function of the home expansion. Are you increasing the square footage of your home to improve its worth or to create a quiet refuge for yourself? You must determine the size, layout, and materials you will use in the design and construction of your home addition. If you aren’t sure about the reasons for doing the construction work, work closely with experienced home addition companies. Ask the right questions. You must ask the right questions to get the correct answers for your home addition project. To help you out, here are a few questions to consider: a) What will the price be? You must research and obtain a broad estimate of how much house additions cost in your area before considering the specifics of your property and the extension. With this information, you can make a spending plan for your project. b) Will it be worthwhile? A preliminary estimate of the project’s cost will be useful because you can compare the prospective advantages to the expense. If you want to increase the value of your home, a costly extension project may not be worth the money. Discuss your home improvement with a local realtor to determine the influence it will have on the total worth of your home. On the other hand, if your goal is to increase your and your family’s living conditions, you can rationalize the project expenses. Many people are ready to incur the expenditure if they want to stay in their homes for an extended period of time. c) How much of an impact will the addition have on the arrangement of your home? Analyzing how the house addition will affect your home’s current layout and flow is vital. For example, adding a new level to your home will require stairway construction. d) Do you have enough room for a home addition? Determine how much space your current home layout allows for future extensions. You should also contact your local zoning office to learn more about setbacks in your area. Always stay on the good side of the zoning regulations to avoid problems with your local authorities. e) Is a house addition your sole choice? Rather than constructing an entirely new structure, you might be better off making the most of your current home layout by recycling rooms and shifting walls. Take time to understand the different types of home additions There are plenty […]
Read moreHome Renovation Tips
With the help of competent home addition companies and contractors, you can remodel your home to one that fits your lifestyle and helps you reach your full potential. Home remodeling beautifies the living spaces and increases comfort and functionality. Whether it’s a much-needed kitchen or bathroom remodel, additional storage space for working from home, or expanding a property to accommodate growing family needs, all of these modifications come with the benefit of creating a better living environment. To get the most from your remodeling project, you need to pay attention to several tips that include: Understand the benefits you stand to gain. Home renovating can be difficult, but it can also give homeowners numerous rewards. It can not only increase the value of your property, but it can also improve its functionality and general visual appeal. A home makeover can update outmoded features, improve energy efficiency, and create a more comfortable environment. It also allows you to customize your home to your preferences and lifestyle needs. Whether it is a simple renovation or a comprehensive overhaul, the benefits of home remodeling are numerous and may significantly improve your and your family’s quality of life. It’s no doubt that plenty of benefits come with remodeling your home. To get the full benefits, you should always stick to the projects that will help you achieve the objective that you are after. For example, if you are after improving the value of your property, you should focus on the kitchen and make the necessary improvements. The kitchen is frequently a selling factor for prospective buyers. Consider replacing worn-out appliances, cabinets, countertops, and lighting. When well done, a modern and practical kitchen can dramatically raise the value of your property so that you sell your house at a much higher price. Bathroom renovations can also increase the value of a home. Consider installing new fixtures, replacing tiling, and increasing storage space when renovating. If you are looking to make your house more comfortable, research the real estate market in your neighborhood to determine which features and upgrades are in high demand. This will allow you to personalize your renovations to what you want. While it’s good to follow the trends, take care that you don’t pay too much emphasis on the trends as they come and go. Research the trends and choose the features you feel won’t go out of style too soon. Choose the right project for your home. With so many remodeling projects, deciding which to tackle first might be overwhelming. The secret to a successful home renovation is selecting a project that fits your lifestyle and budget. Are you looking to make extra room for your growing family or to modernize your outdated kitchen? Perhaps you want to improve the curb appeal of your property with a new front entryway or landscaping. Regardless of the project you want to undertake, you must ensure you do it right. Thankfully, there are many pros you can hire to assist you with your assignment. Whatever your goal is, spending time researching and planning your project will guarantee that you select the best one for […]
Read moreWhy You Should Remodel Your Commercial Property
Are you thinking about undertaking commercial remodeling? You should go ahead and do it, as it comes with plenty of benefits. These benefits include: Increase property value One of the primary reasons businesses choose to remodel is to raise the value of their property. Your business property will be worth more when you modify it. This is especially true when individuals want to rent or buy your unit. Of course, for the best results, you should engage in projects that increase the value of your property with the highest margins. Enhanced visual appeal When trying to attract new consumers or keep existing ones happy, it’s critical to provide them with something visually appealing. When customers go up to your building or drive by and notice how nice it appears from the outside, they’ll be more likely to come inside and discover what else you have to offer. Nobody enjoys peeling wallpaper, damaged flooring, or fading wall paint. Renovating will assist you in making the ideal first impression on your clients and customers. You attract more customers and clients. Renovating or remodeling your home is a terrific approach to show your consumers or clients that you are doing well. By renovating your property, you have a competitive advantage in attracting more customers. And the beauty is that you don’t need to make significant changes to the property. Minor design adjustments can sometimes go a long way toward making your property more desirable. Changes to your property will also communicate your dedication to your clients and staff, demonstrating your concern for their comfort and increasing their faith in you. You increase productivity A well-designed area that meets your employees’ demands can boost their productivity. They will have greater space to work and move around, resulting in higher overall productivity. Employees will benefit from working in an appealing setting where they feel comfortable, safe, and productive while striving to meet their daily objectives. It will also assist you in attracting new personnel. Instead of introducing new employees to a weary and aging workplace, you welcome them to one that is efficient, lively, and pleasant and watch employee retention rise. You conserve energy Isn’t it true that energy bills account for a sizable portion of your property expenses? Remodeling your commercial property might provide numerous chances to implement energy-efficient solutions. Some simple ways to save energy include installing energy-efficient HVAC models, replacing old windows, enhancing insulation, and installing energy-saving lighting. Along with saving money on electricity, an eco-friendly approach to workplace maintenance can appeal to many environmentally conscious clients in the long run. As you can tell, this means more money in your pocket. Steps to follow when remodeling your commercial property To get the best results, you must follow the proper remodeling steps. Here they are: Start with determining the objective of your remodeling. Commercial building restoration can range from a simple facelift to major structural upgrades that result in LEED certification. Setting specific goals for your remodeling helps you concentrate and focus your spending on the most critical aspects of the project. After the redesign, You should ensure that the property can […]
Read moreHome Addition Ideas
You can transform your home in a variety of ways through additions. You can use an extension to extend an existing kitchen to make place for an island, construct an extra living room, or even add a new floor to the house to accommodate changing needs. You can even build an extra story or a sunroom to enjoy the weather and your backyard view from the inside. To inspire your home additions journey, here are ideas given by home addition companies you can use to your advantage: Connect old and new. You can seamlessly connect your home’shome’s old and new sections. When making the new addition, maintain the architectural coherence between the existing and new structures. The design, materials, and finishes should all complement one another to create a unified look. You also should choose exterior finishes that match or nearly resemble the existing structure, such as siding, roofing materials, and paint colors. This will help visually blend the house’s old and new sections. It’sIt’s vital that you consider the traffic and flow patterns in your home. Ensure that the new addition integrates seamlessly with the old plan, providing a natural transition and minimizing disturbance to general circulation. Try and integrate pieces from the old space into the new expansion to maintain interior design continuity. Remember that consistent flooring, trim, paint colors, and consistent architectural features can help unify the overall design. Expand the kitchen Expanding your kitchen as a home addition can be a terrific way to create extra room and improve your house’shouse’s functionality. Before you build the addition, you must determine why you require additional kitchen space. Consider considerations such as extra countertop space, storage, seating areas, and the ability to accommodate new appliances. This evaluation will assist you in prioritizing your requirements and guiding the design process. You should work with an architect or a kitchen designer to develop a layout that meets your demands while blending in with your existing home. Consider the traffic flow, appliance placement, storage possibilities, and overall appearance. The kitchen layout should enhance efficiency while also creating a seamless connection with the rest of your home. To maintain consistency, choose materials, finishes, and fixtures that match the existing kitchen or your home’shome’s overall aesthetic. All important considerations include cabinetry, worktops, flooring, backsplash, and lighting. Aim for a unified design that seamlessly blends old and new features. Use a competent contractor or a team of pros for the best outcome. Maintain open lines of communication and make regular site visits to track progress and resolve any possible complaints or adjustments. Create a master bedroom. If your master bedroom isn’tisn’t living up to its name, a home addition might be a great way to increase its size. Begin with examining the structural needs of the bedroom extension. You should ascertain that the existing foundation, walls, and roof can support the additional addition. If necessary, hire a structural engineer to check load-bearing capacity and provide recommendations on any necessary adjustments. You should incorporate windows, skylights, or glass doors to increase natural light in the larger primary bedroom. This will not only improve the visual appeal but […]
Read moreTips to Ensure Your Home Addition Blends Seamlessly with Your Home
Home additions are an excellent investment that allows you to enjoy additional space. While this is the case, home extensions are complicated jobs, whether you’re extending outwards or upwards. For the perfect look, besides hiring experienced home addition contractors, you need to ensure that the new addition blends seamlessly with your home. To make this possible, you need to consider several tips that include: Start with the foundation Every home addition has a solid foundation, and the floor and roof lines or elevations must match. It’s also critical to ensure that the foundation is deep enough to be strong. The depth requirements vary by region and are determined by the local weather. If you build over the frost depth, the addition will shift independently of the main structure when the ground freezes and thaws, potentially causing foundation concerns. Furthermore, you must ensure that the foundation is adequate for the soil type in your area. Again, failure to do so may result in shifting issues for your new addition in the long run. You must ensure that your home additions match the foundation utilized in the original structure. If your current home is built on a slab foundation, the addition should also be built on a slab foundation. Any addition should also be if your original foundation is a crawlspace foundation. The addition will be robust, level, and seamless from the ground up. Consider the exterior finishes. Begin from the top and work your way down. Every feature on the existing home, including trim, windows, siding, doors, hardware, and paint colors, should be replicated in your room addition. Matching exact finishes in a historical home might be more difficult, especially if some elements are no longer in production. Home additions do not have to match exactly, but they should always be complementary in the following ways: The roof—Your addition’s roof should closely resemble the rooflines of your current home. This includes the pitch, soffit type, overhang, eave depth, rafter size, and spacing. It also implies that you may need to contemplate a completely new roof. Older shingles on an existing home may be discolored, making matching shingle tints on a room addition difficult. If your roof is beginning to show signs of wear, now might be a good time to replace it entirely. Siding and other external accents—Keep an eye out for siding colors. If your current siding has faded, the new siding on the home addition will not match. Using the same color and trim style can help tie the two structures together. Brick and stone exteriors can be more difficult to repair, but there are inventive methods to mix and match finishes that still look attractive and flow well together. The idea is to select complementary colors and finishes. Windows and Doors—It’s getting easier to obtain custom windows and doors that fulfill current Energy Star ratings and building requirements while also being available in historical measurements and designs that may match those on your old home. At the same time, precise matching is sometimes simple to locate, so consider designs that complement the existing style. Consider replacing outdated products with […]
Read moreWays to Increase House Space Without Breaking Bank
If you are looking to increase the size of your house but don’t have a large budget, there are plenty of ways to go about it. These ways, as given by home addition contractors, include: Enclose the patio It will take a lot of effort to enclose a patio. Putting up walls, a roof, and a foundation, but if done right, it might become additional square footage. When doing the encasement, ensure it feels like a part of the house and is accessible from within. If you don’t want to take on such a large job, another alternative is to build a screened-in patio. Before you proceed with the addition, determine how you will use the contained space. Knowing the intended purpose will influence your design choices, whether it’s a dining space, a lounge, a home office, or an entertainment room. To avoid being on the wrong side of the law, check with your local authorities to see if the enclosure project requires any permissions or approvals. Always follow the building norms and regulations to ensure a safe and legal makeover. Finish the basement Unfinished sections in a house, regardless of level, are not included in computing the square footage of a home. So, if your basement has stud walls and bare concrete floors, you should think about finishing it. Before beginning the project: Determine whether the basement is suitable for finishing. Look for any signs of moisture, leaks, or structural damage. Check that the area has enough ceiling height and complies with local construction codes. Remember that finishing the basement may necessitate changes to your HVAC system, electrical panel, and plumbing connections. Consult a specialist to handle any necessary changes. Finish the garage It’s a Catch-22 situation. Finish your garage if you wish to add square footage. However, for your garage to be considered square footage, it must no longer be a garage. Even if you don’t want to go all out, you can build the garage of your dreams while still parking a car. Remember to seek the advice and expertise of professionals, such as contractors or architects, throughout the process. They can guarantee that the project complies with building codes, offer structural guidance, and assist you in achieving the ideal look for your finished garage. Enclose your porch Enclosing a porch, like enclosing a patio, can increase the square footage of your home. For the best outcome, ensure that the porch is heated, feels like a part of the house, and is accessible from within. To easily decide on the enclosure type, determine how you will use the covered porch. Will you use it all year as a sunroom, a home office, or something else? Understanding the goal will help you make design decisions. When it comes to the enclosure type you can go with, there are plenty of options. They include windows, screens, or a mix of the two. Windows give superior insulation and weather protection, while screens provide ventilation and a more open appearance. Choose the option that best fits your needs and budget. Add a small kitchen Consider expanding the size of your kitchen […]
Read moreCondo Remodeling Best Practises
Are you thinking about remodeling your condo? Here are valuable tips that will serve you right. Understand the space you have to work with You are considering doing a condo remodel because the size of your physical space has limitations you don’t like. The area might be too small, or you might not like its appearance. When you start a redesign, the items in the house can alter your perception of the space. You don’t have to clear them to measure the room, but it will assist. In any case, this minor action will be worth your time. The measurements of the room you are looking to renovate are an excellent place to start drawing a picture that will guide future planning. These essential dimensions should stay the same unless you begin removing barriers and expanding or altering the area. Relying too heavily on a single copy to remain intact throughout your project may result in time-consuming erasing and redrawing. So make multiple copies of the condo and the changes you want. The parameters will act as constant reference points during your renovation. Furthermore, always measure the furniture you intend to maintain and purchase. This includes anything from set pieces like sofas to side tables. Knowing the exact specifications of major objects might save time if your redesign requires a lot of rearrangement. Think about functionality As much as you want to improve your house’s look, you should consider its functionality. The adage “form follows function” really applies to most remodeling projects. Before you start the remodel, be honest about what you want your room to be to help define its function. Some of the functionalities you can go with include: Intimate setting for hosting guests Enough space for large gatherings. Your television room A decorated but appealing corridor leading to additional rooms It is critical to decide early in the planning process so that you may begin to design your perfect layout, furniture configurations, and decorations. If you want more room to lounge with your guests or close visitors, you could remodel your condo to arrange the seats so that everyone faces each other and set up a table where everyone can readily get refreshments. If you work from home and you are looking for more space that you can work with, begin your renovation designs by focusing on the greatest location for your work-from-home arrangement, then organize the lighting, seats, and so on. Pay attention to the colors. Color is a powerful tool for setting the tone of a room. Certain hues are relaxing or soothing, while others might stimulate activity. Variety also affects feelings, so don’t place too much emphasis on the hue of your walls. Sure, it’s vital, but think carefully about the color of everything in your condo. In general, begin with a color palette of two to four hues. Consider how much visual space the things in your condo will take up as you choose. You may begin with the walls, rugs, and furniture. The reason for this is that the color scheme of these larger items will have a corresponding impact on the […]
Read moreTricks to Reducing Wastage When Renovating
While remodeling a house can be extremely fulfilling as it makes the house livable and improves its appeal giving you an easy time selling it, there is always the issue of wastage. There is no shortage of waste materials at a renovation site, from shattered drywall and excess boxes to decrepit appliances and leftover materials. The unfortunate thing is that you spend money on these items, so every time you let them lie to waste, you waste them. Can you do a condo remodel or any other renovation project without wasting a lot? Well, the good news is that it’s possible. To help you out, here are tips you should follow: Sell the excess As much as you might try to be as economical as possible, it isn’t easy to accurately anticipate what you will require for a project ahead of time. Thankfully, you can ensure that any extra is not wasted by finding another purpose for it in the community. You can resell or give away unwanted items on Facebook using the Marketplace option, or by posting in specific groups such as Buy Nothing or Take My Shit. The NextDoor app also has a section for free and for sale items where you can post the items left behind after a renovation. You can also try local community groups that might be interested in purchasing your stuff. Consider the organizations near you and what they might require, then call out to inquire before delivering the goods. For example, a club that assists low-income neighbors with house repairs may require extra bathroom tiles, whereas a children’s support group may want excess paint and decals for classroom decorating or crafts. Buy what you want Nobody wants to get home, start a project, and then find they must return to the store for more paint, tiles, or whatever. However, overbuying a product, such as paint, is far more prevalent than underbuying, and only some are used. Though it may be tempting to shop in bulk to take advantage of lower prices and save on future excursions to the store, only buy what you need. A great way to ensure you don’t buy more than you need is to take your time and analyze the items you need. A great way to do it is to get quotes from different companies and buy only what is necessary. Work with an expert Homeowners might need help understanding their alternatives for decreasing remodeling waste on larger projects. A lot of times with construction, I think people feel a little bit like it’s outside of their control in specific ways because there aren’t many obvious resources for where to find that information. But feel free to ask your contractors if they agree with you on decreasing waste and how they intend to do so. Working with a skilled professional with a plan is crucial to achieving zero waste or coming close. Regarding construction materials, work with experienced pros to help you do all kinds of cool things with leftover materials, such as repurposing countertop remnants in a powder room or a home bar. Use secondhand products or […]
Read moreTips to Consider When Remodeling Your Home
Whether you’re planning a home addition, eco-friendly home upgrade, condo remodel, or basement extension, you need to consider a number of tips to realize your idea as smoothly as possible. Some of the tips you need to consider include: Get the necessary permits and permissions. Before you get away with home improvement ideas and contractors, be sure you have everything in order. This entails obtaining the necessary regulations and permits to begin construction work lawfully. The particular standards and papers you must give will differ by state, but the goal is the same. Many people think permits are a hard obstacle to stop you from doing what you want. However, they protect the value of your property and your neighborhood by keeping the things that made you want to live there in the first place. Remember that you need an electrical, mechanical, or plumbing work permit. The type of permit you need varies from city to city, so always check the local building code and requirements to ensure you get the right one. Homeowners often try renovating their homes without permission, which can be very expensive if caught. If the authorities find out that you remodeled your house without them, you might have to tear down the addition and lose all the time and money you’ve spent on it. If you want to sell your house, you will also need the permit papers. Without them, you will lose money on the house. If you live in an area with a Homeowners Association (HOA) or a designated historic neighborhood, you may need permission from both the local government and these groups. It is important to know that some local building officials may want you to work with an architect before they give you permissions and permits. Even though it’s not required by law, it’s a good idea to let your neighbors know what you plan to do and how long it will take. This way, they won’t keep complaining whenever they hear noises from your house. Have a budget You need to have a budget and ensure that you have enough money. You should note that a lack of funds will rapidly bring your project to a halt or force you to make big changes to your plan, and you don’t want this, do you? When planning a home addition, it is critical to understand home addition costs to create a comprehensive budget. The first step to generating a budget is to find out what design options are available, the likely costs and problems, how long the project will take, and what needs to be done regarding planning and building regulations. Always remember that the decisions you make at the beginning of the project will affect the whole project and set the tone for how you approach the building work and how much you spend. Many cases have been reported of contractors collecting money and running away. To avoid this, ask the contractor to start working and pay them milestones to ensure they are dedicated to the project and will stay with your money. If you must pay before, pay the […]
Read more6 Things to Think About When Planning Your Home Addition
When planning for a home addition, you need to think about plenty of things. These things include: Your needs and wants These might sound the same, but they are pretty different. You might need a home addition because your family has grown since you bought your house, and you now need additional space. You do this because you can’t afford to buy a bigger, newer house right now, so you need to add to the one you have. On the other hand, you can add to your house or fix it up to increase its value or make it look better. These two reasons have different approaches, and the type of addition you go with will heavily rely on them. Once you have identified whether you need or want your home addition, you should consult home addition contractors to help you brainstorm the best project to go with. If you want to make your home bigger, add a master bedroom or a bathroom. You could also add a family room or home office to give your kids a place to play or give yourself a place to work. Think about whether you want or need the extra space and what kind of room would work best for your family, then work with the contractors to make your dream a reality. Budget How much are you looking to spend on the project? You need to think about this. If this is your first time doing it, you should consult an experienced professional to help determine the amount of money you should set aside for your project. Required legal documents In most jurisdictions, you need to get paperwork showing whether you can officially build the home addition. So, always get them to avoid being on the wrong side of the law. You’ll need to get some permits, like a building permit, to ensure that the addition is allowed on your lot based on the rules in your area. You’ll also need plot plans that show that the addition will stay on your land. In most cases, you’ll need floor plans for your home addition to determine how much space it will take up on your lot. You can get legal plans for your property from the Registry of Deeds in your area, but you must call them first to ensure you have all the information you need. They will also direct you to the right place to get the relevant documents. You must visit your town or city hall to get the other papers. Again, it’s best to call before going to the office to avoid wasting time looking for papers in the wrong place. Inspection of the existing utilities Before you can think about building, you need to know how your utilities are set up so that you don’t damage them as you add the new house. If you add a whole second floor, you will need more electricity and put a lot of pressure on your drainage system. As you can tell, your home addition must have all the services needed to be livable, like lights, running water, and other amenities. When […]
Read more
