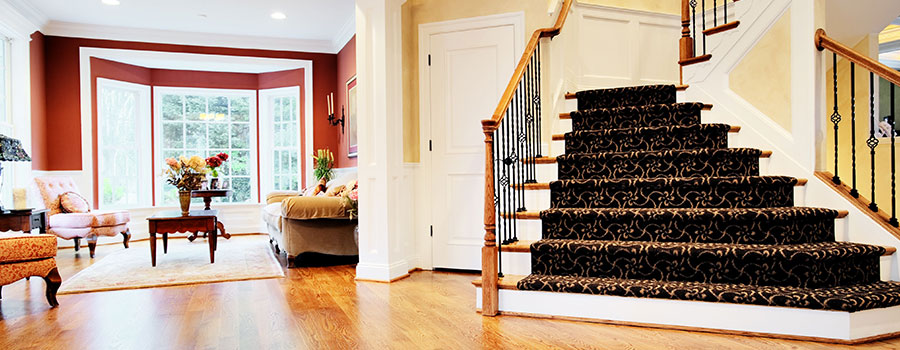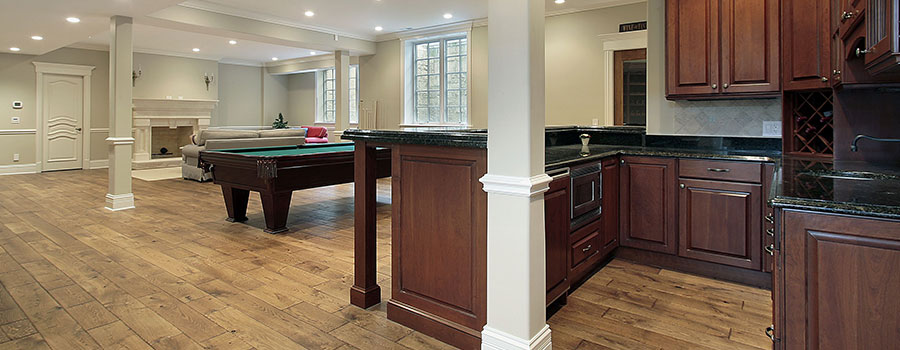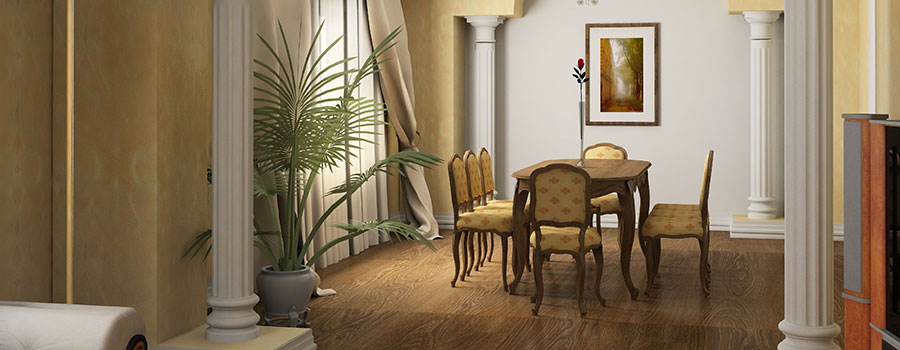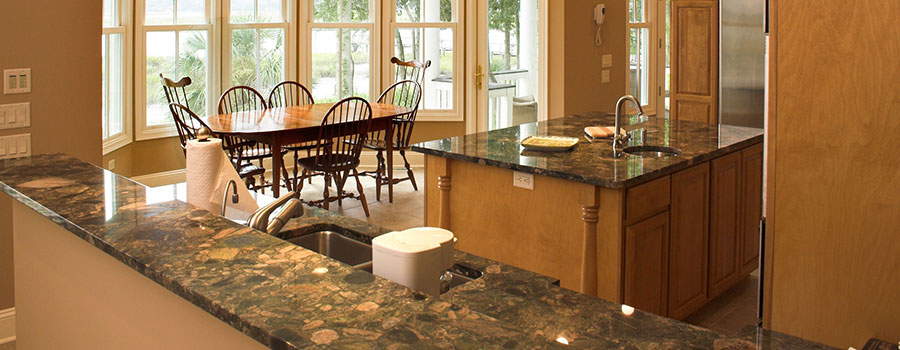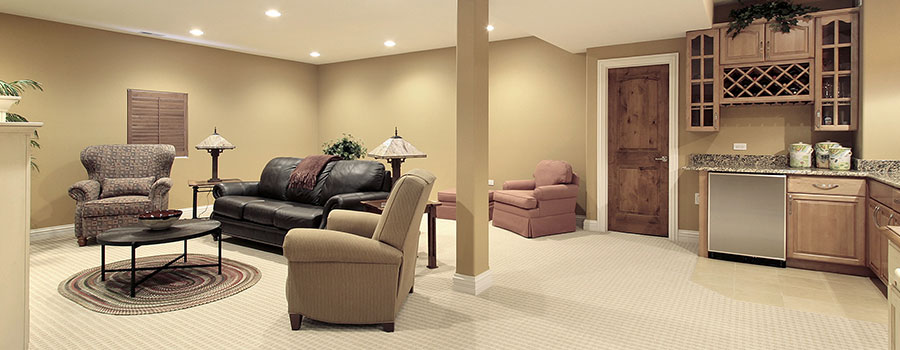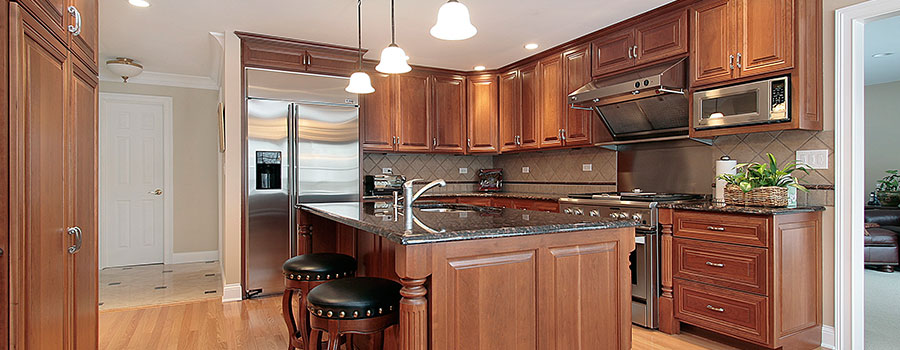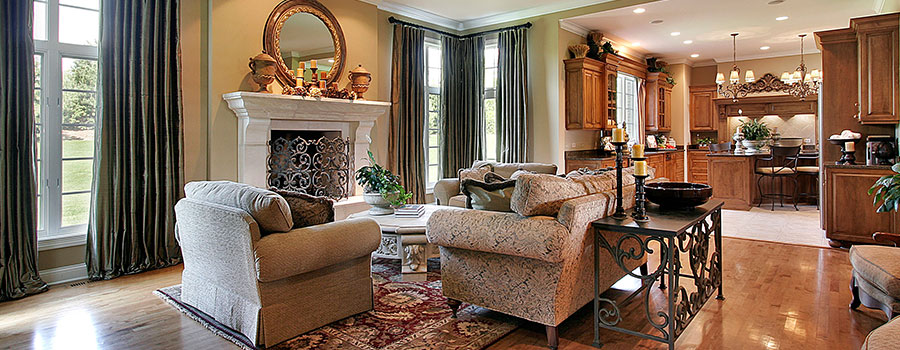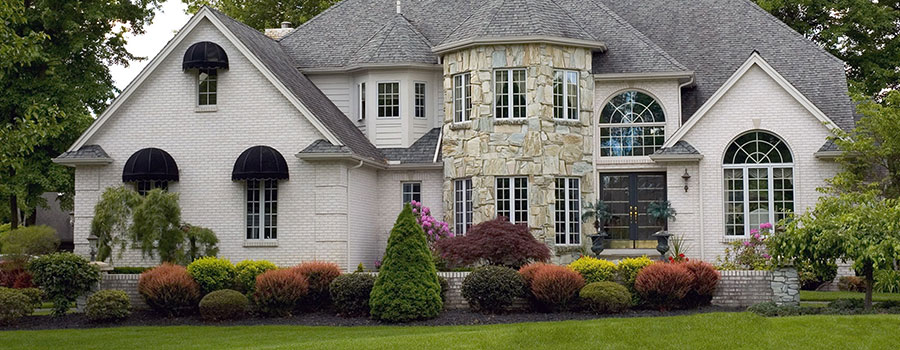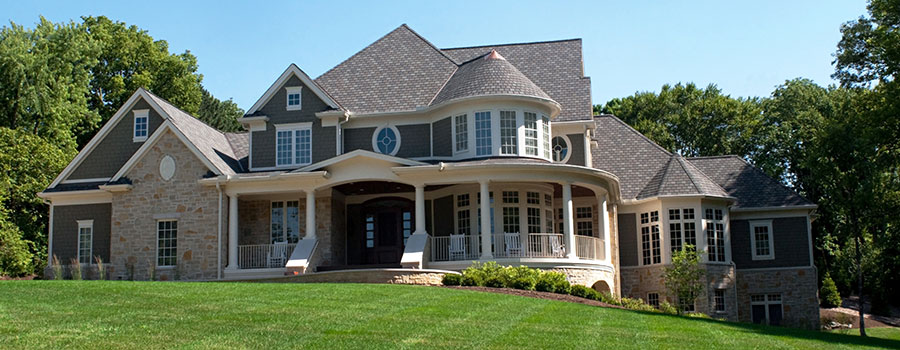Guide to Having a Smooth Process Adding a Home Addition
You can improve your living space without moving by adding to your house. If you add an extra room or a second floor to your current layout, everyone will have their own space. If you are a homeowner and want to raise the value of your home, adding a few square feet can be a great way to do so. Adding a bathroom, master bedroom and bathroom, sunroom, or second story can significantly raise the value of your home when it comes time to sell it. When you are planning, budgeting, and designing a home addition, there are several things you need to pay attention to for you to have a great addition. These things, as given by home addition companies, include: Define the reason for the addition Ask yourself why you want to add on to your house. You should tell the contractors on the job what your goals are, like giving your kids more space or giving your guests their bathroom. They usually know the easiest way to schedule these repairs so that the renovation project meets your goals and causes you the least trouble. Understand the permits and restrictions involved. When you add on to your house, you need permits and inspections from the city or county. These restrictions are meant to keep things from going wrong in the future and make sure that the building meets all the rules. Also, getting the right permits and inspections is important to ensure the work is done right, which is important when selling a home. If you know about the necessary permits, the structure might be safer than it is. Check out your city or county’s building and zoning websites to learn about your area’s restrictions. Most permits are for electrical, plumbing, and gas, but depending on where you live, there could be many more checks, like a limit on how many stories you can access well or sewer water sources. Some rules say how close your building can be to your neighbors, the curb, or the lots on either side. You should note that you might have to do a property survey to ensure that your planned addition doesn’t break any rules about property lines. In many jurisdictions, the homeowner, not the contractor, is the one who needs to ask for and get these permits, so make sure you know who is in charge of each step. Have the proper budget. Remodeling can be expensive. Consider the current value of the whole house to get an idea of how much your remodeling project will cost. A significant addition will probably cost at least 10–15 percent of your home’s value. After talking to contractors about how much the work will cost, figure out how you will pay for it. Paying with your savings, a loan, or a home equity line of credit? The budget has to fit into the amount of money that is available. You can be creative with how you pay, and many contractors would rather have a payment plan than one big lump sum. To save money, you could do some demolition work yourself, use old […]
Read moreTips To Consider When Renovating Your House
If you want to fix your house but are unsure where to start, you’re not alone. Many people start planning a home improvement project without knowing what to expect. When things go wrong during renovations, they only realize they should have had a plan. If you don’t plan, renovating your home can disappoint you. This is because, unlike when you build a new house, you aren’t starting from scratch. There can be costs and problems that come up out of the blue that makes the process harder. So, before you start down the winding road of home improvement, here are several things given by home addition contractors that you need to know to have a great project: Start with the kitchen. People often want to know in what order they should make home improvements. It’s best to start with the kitchen because these renovations add value to your home. If your kitchen is old and worn out, updating it will let you enjoy it more at home. You should also remodel the kitchen first because it will create the most dust and debris you don’t want to get on freshly painted walls or new finishes. Putting plastic over doorways or passageways is a good way to keep demolition mess from spreading. Remember that a big kitchen remodels usually takes several months, so you’ll need to set up a temporary kitchen in your dining room, family room, or a nearby room. Spend time in the space. Even if it seems obvious, you should wait to decide on things like paint colors, carpet, and light fixtures until you’ve spent some time in the space you’re fixing up. For example, if you want to replace an old carpet, there are many options. Dense or loose fibers? Or no pattern at all? What shade of gray should you go for? The answers depend on choosing paint colors and other parts of the renovation. Even if you choose paint colors before remodeling, you still need to see them on the walls. As you spend more time in the house, you might change your mind about the house colors. Also, newly painted walls and new carpet can show that the lights you already have don’t give off as much light as you thought, and you are forced to change them. Before you paint or replace the carpet in the room you’re remodeling, take a few minutes to think about how everything fits together. This will save you from having to go back to the drawing board and spend a lot of money on it. Don’t hire the first contractor. It pays to talk to multiple contractors and look at their bids. Many people make the mistake of hiring the first contractor that they come across, but this isn’t the right way to go about it. Instead, you should talk to three or more contractors and compare their bids. You might be tempted to hire the cheapest but don’t go this route, as chances are the contractor isn’t experienced enough and will most likely botch your project. At the same time, you shouldn’t hire an expensive one […]
Read moreTips to Having a Great Time Renovating Your House
As much as you are improving the look of your house, house renovation can be one of the most stressful parts of owning a home. Over the years, you’ve probably heard many horror stories about home buyers caught off guard by unexpected costs, lousy work, and delays. In the worst cases, the contractor would disappear with the money, leaving the homeowners high and dry. Choosing the right contractor is a hard job by itself, but once you’ve made your choice, getting the contract right is another way to help avoid problems in the future. Whether doing a condo remodel or any other remodeling project, here are tips to ensure you have a great time handling the project. Avoid upfront payments It goes without saying that if you pay upfront, contractors or designers who aren’t honest could run away with your money. If the work turns out to be bad, getting your money back will be harder. To stay safe, pay as little as possible upfront, and ensure you have a good payment structure that works in your favor. A great way to do it is to make payments in parts, like 10% when the floors are done, 40% when the kitchen is done, and so on. You should only pay for the work once it’s done. You should avoid paying more than 20% to start work. If you have to pay more than that, ask your contractor why they need such a hefty payment upfront. It will be better if you add a schedule to these milestones so that the contractor has to meet both the schedule and the standards. Ensure all defects are fixed beforehand. Even when working with the most experienced contractors, problems might arise. You might assume that the contractor will fix all problems before handing over, but some contracts need to be clarified. Some contracts say a problem can be fixed within a certain amount of time (up to 30 days after the job is done), while others may not even mention the problem. Pay attention to the fact that some contracts put all responsibility on a subcontractor. For example, if there is a problem with the electrical work, the contract might say that you have to talk to the electrician on your own. Always ensure that defects are fully dealt with and spelled out in the contract to your satisfaction. Don’t forget that the last payment should not be due the contractor has fixed until all the problems. Have written proof. Don’t count on verbal promises or confirmations because you can’t prove them later. Whatever your contractor agrees to or changes, it must be in writing. You can do this through email, text messages, or written documents. When things are written down, they are not only binding but also less likely to be misunderstood. Ask about warranties What happens if your cabinets start to bend after only a year? Or if the tiles are already beginning to lose their color? Some materials may come with a warranty that lasts a lifetime, while others may not have any warranty at all. Whether buying materials or working […]
Read moreHome Renovation Projects That Turn Buyers Off
If you are looking to sell your house, there are several tricks you can use to boost your home’s value, such as planting trees, adding a bedroom, and so on. However, some projects might diminish their worth. There is a narrow line to tread when renovating, and if any of these three large projects are on your wish list, you should reconsider. These projects, as given by home addition contractors, are: Personalizing bathrooms too much Having an extra bathroom in your home will increase the house’s value and attract more buyers, but you risk putting prospective buyers off when you overdo it. Your bathroom is the most private area of your house, so it is tempting to gut and redesign it to suit your preferences and requirements. But, pause and carefully consider this idea before continuing further since it is rare that most purchasers would share these precise likes and demands. A good rule of thumb is to avoid painting your bathroom with unique colors such as blue, orange, pink, etc. A good way to do it is to use plain colors that attract many people. You also should avoid installing plenty of bathroom accessories with a particular design as they might be a turnoff. If you aren’t sure about your limitations, get the input of a professional. Many opinions exist, but research indicates that many buyers will want to view at least one bathroom with a bathtub before putting in an offer on your house. So it’s always wise to have a bathtub in your bathroom. Although the use of big shower stalls has been on the rise and is enticing to many purchasers, if you want to appeal to the broadest audience possible, you should leave at least one tub in your bathrooms. This is because many people love a soothing soak, and those with children and pets know that bathing them in a tub is simpler and safer. Demolishing walls Open-concept houses have their fair share of positives but aren’t attractive to everyone. If your home has several walls and you are considering demolishing any of them, proceed cautiously. Removing a wall between your kitchen and dining area may be a no-brainer for you and any future purchasers since a bigger eat-in kitchen is quite practical. But, if your renovation plans entail demolishing walls to lower the number of bedrooms, this will likely be less attractive. It is essential to have enough bedrooms to accommodate everyone in the family (and their hobbies, such as working from home in a quiet area). Upgrading your kitchen with high-end equipment and fittings Kitchens are another crucial element of a house, and if you’re an active home chef, you may yearn to replace your 1980s equipment with a high-end convection oven and granite countertops. While this is understandable, you should proceed cautiously as you might put prospective buyers off. Even if a prospective buyer enjoys cooking, a high-end kitchen might be scary ( if you’ve priced your property higher to compensate for your invested money). The right way to do it is to paint your cabinets, match your (non-fancy) appliances, and […]
Read moreKitchen Remodels That Are Worth It
Remodeling a kitchen is one of the best ways to make your kitchen more appealing and increase its functionality. Are you wondering which are some of the best kitchen remodels worth it? here they are as given by commercial remodeling experts: Add an island Putting in an island isn’t easy, but if you plan to stay in your house for a while, it’s worth it. This hard-working feature adds value and has been on many buyers’ most-wanted lists for a long time, so if you are looking to sell your house down the line, adding a kitchen island can be a great way to increase the value of your home. When you add the island, you immediately have more prep space, storage, and seating space. Adding an island is a great idea, but you should avoid doing it if your kitchen is too small, as you will make it too clumped. As a rule of thumb, only put one up if you have at least 36 inches of space around it on all sides. 42 to 48 inches is even better. Stick to simple, neutral cabinetry. Cabinets usually last 20 to 25 years. For this to happen, stick to styles that will last this long. When choosing the colors, choose warmer neutral colors as they are more pleasing and safe. Pick the correct grade of the cabinet. There are four levels of quality for cabinets: custom, semi-custom, stock, and ready-to-assemble. You should work with your remodeling professional and design custom cabinets for your new kitchen. The beauty of custom or semi-custom cabinets is that you have many sizes to choose from. You also have many cabinet design and finish options. If you can’t afford to buy all new cabinets, you can save time and money by giving them a fresh coat of paint. Change the hardware Changing the hardware is another easy way to give old cabinets a new look. There are a lot of different prices for cabinet knobs and handles, but you don’t have to spend a lot to make a big difference. You can find many cheap options. Plus, you don’t have to worry about going too trendy because it’s easy to change back if it goes out of style. To have an easy time, work with an experienced contractor who will guide you on the proper hardware to go for. Go for marble countertops (or a cheaper look-alike) Creamy Calacatta and Carrara are still very popular with homeowners who like their appearance. The downside is that they need more care and cost more. If you love natural stone countertops, marble countertops are an excellent choice. To protect them from staining, seal them before installing them, then at least once a year after that. You also should be cautious when preparing your meals and avoid spills. In the event of an accident, move with haste and remove the spillage before it soaks into the inner layers. If you can’t afford marble, some options cost less. Quartz is an example of an engineered stone that looks a lot like marble and is stain-resistant and antimicrobial. Quartz doesn’t absorb […]
Read moreTricks To Modernize Your Home
If you have had your house for a long time, it’s most likely outdated. If you love to give your home a modern, refreshed look, you can do several things with your commercial remodeling professional to give it a look you are after. Some of the things you can do include: Update the furniture When was the last time you replaced the furniture in your home? Since the house is old, it has been a long. One excellent way to give the house a modern look is to update the furniture. There are no right or wrong pieces of furniture to install, as different houses look best in different units. Regardless of your choices, you need to avoid trendy pieces as it’s a matter of time before they get out of fashion and you have the urge to replace them. When getting new pieces, pay more attention to their functionality. As a rule of thumb, you need to ensure that the new furniture serves the purpose and meets your needs. You should always get high-quality pieces that not only look good but also will last for a long time. Again, there is no telling which ones are the best—you should work with your interior designer and find the ones that look the best for your home. You can furnish the house by yourself but for the perfect look, and work with an experienced interior designer. Repaint the house Paint gives any house a new breath of life. And the good thing is that it’s not expensive. While painting is an effective way to give your house a modern look, you shouldn’t go haphazardly at it—you need to be strategic in how you go about it. One of the tricks to use is to always go for neutral colors such as white, grey, and beige. These colors are timeless and give any house the clean, crisp look you are after. To make your house visually appealing, use a few bold accent colors. Some of the best places to use these accent colors include walls, furniture, and accessories. When it comes to the finish, go with a glossy finish that has been shown to give a modern touch to most homes. For a subtle look, avoid a matte finish that gives the house a more subdued, sophisticated look. Like when furnishing your house, you can do the work yourself or hire a professional to help you out. Incorporate smart home technology Including technology in your home will significantly make your home appear more modern. And the cool thing is that there are plenty of smart home appliances that you can include in your house. Some of the options you can go with include: Smart thermostats allow you to remotely control the temperature in your home using your phone or voice commands. There are many types of thermostats you can go with, and it’s up to you to research and find the one that is most ideal for your home. Smart lighting: These allow you to control your lights remotely. The lighting systems allow you to schedule the lights on and off. Using the systems, you can […]
Read moreCondo Remodeling Tips
Do you have a condo you are looking to remodel? Here are valuable tips you should follow as given by condo remodel experts to achieve perfect results: Follow the rules Condos should always follow the condo regulations in your area, so before you start the project, always check with your local administration and find out whether there are rules and regulations you should follow. Some associations will limit you on the designs you can build your house, while others will give you free reign on the designs but will limit you on the times you can work on your project. To avoid being on the wrong side, always find out about the rules and adhere to them. Maximize your space Condos are usually smaller than regular houses, so when you remodel them, always think about your space and work on making the most of it. And the good thing is that there are plenty of ways to maximize the space. Some of these ways include: Use built-in storage: You should install shelves and cabinets to help reduce clutter and make your space more organized. Take advantage of vertical space: Here, you need to use the walls by installing hooks, shelves, or hanging racks. Use multi-functional décor: From the name, this is décor that you can use for more than one purpose. For example, you can have a coffee table with some storage space that you can use as a medicine cabinet. When painting the house, always use neutral colors that will make the house feel bigger and more open. Don’t use the colors only on the walls; use them on the ceilings and floors. Finally, be creative with the lighting and use it to give the illusion of more space. Use uplights and downlights to highlight specific features in the house and draw the eye upward. Go for an open floor plan. An open floor plan has been shown to make a small space feel larger than it is, so you should always go that route. Work with your architect and devise a plan that combines your living, dining, and kitchen area into one large space. To achieve this, you might need to remove the non-load-bearing walls. If you can’t remove the walls, consider installing sliding or pocket doors that save space and give your home an open feel. You can also use glass partitions or room dividers to separate the house’s different areas and allow as much light as possible. Invest in storage As mentioned, condos often have limited storage space, so making the most of what you have is important. Consider installing built-in storage, such as shelves and cabinets. You can also invest in furniture with built-in storage, such as a bed with drawers underneath. Use natural light A well-lit house always looks bigger and spacious, so you should work on allowing as much natural light as possible. This calls for you to install large windows that allow maximum light. When it comes to curtains or blinds, install light ones that will allow maximum light in. Get creative with flooring. The floor you install should not only be […]
Read moreHow Can I Reduce The Cost Of Building An Extension?
As much as a home extension increases the size of your house, making it more functional, it can get expensive. When your pockets are bottomless, the cost of constructing an extension isn’t an issue, but when you are on a budget, you have to watch every coin. Are you wondering how to reduce the cost of building a home addition? Here are valuable tricks you can use as given by home addition contractors: Consider a smaller extension It goes without saying that when you build a smaller extension, you require fewer materials and less labor, which saves you money. While you save money when you build a smaller extension, you should ensure that your new extension meets your family’s needs and provides you with the space you desire. To ensure that you get an extension that is the right size for your needs, work with an experienced planner who will help you get the maximum value for every meter you build. Go with simple extensions. The same way you should avoid larger extensions than you need is the same way you should stay away from complex ones. To save money, avoid clever angles, curved walls, or cantilevered structures, as they will cost more to construct. They also might require expert skills that you might not have. Hire an affordable contractor The contractor you hire can go a long way toward determining the cost and quality of the extension you build. One major mistake that people make is to hire the first contractor they come across. This is wrong. The best way to do it is to contact a few contractors and compare their quotes. As you compare the quotes, pay close attention to what the quotes cover. An ideal quote should have the technical plans, architectural plans, schedule of works, structural designs, and so on. It also doesn’t hurt for the quote to have a list of all the items you need for the project and their pricing. Go through the quotes with a fine comb, then decide the one that makes the most sense. You can even save more money by hiring a design and build contractor. This professional can handle both the design and construction of your extension. Such a contractor will save you money, as they will design the extension with cost-saving measures in mind. Stay away from premium materials. There are many materials you can use for an extension; some are cheaper than others. As much as you would want to install premium materials that look good and last for a long time, you should avoid them when you are on a budget, as they tend to be expensive. Instead, you should go for cheaper alternatives that do the same job. For example, you can use wood instead of brick or concrete in your extensions. Do some of the work yourself. You can save some money by doing some of the work yourself. For example, you can do the work yourself instead of hiring a contractor to do the painting. As much as you save money doing this, you should note that you can easily end […]
Read moreIs It Cheaper To Go Out Or Up For Addition?
Any homeowner looking to increase the size of their house is confused about whether they should build their home out or up. If you are in such a situation, you should know that if you are looking to save money, you are always better off going up. Besides saving you money when you build up, home addition contractors observe that you don’t need to worry about zoning restrictions as you aren’t expanding your house’s footprint. Building your house up also means you don’t have to give up any of your yard for the new foundation. This means that you retain your yard while adding more space to your home. Best practices when building your house up You need to consider several tips to get the most from your addition. These tips include: Work with an experienced professional As much as it’s cheaper to build up, adding another floor isn’t an easy project. For one, you must remove the roof and then rebuild it completely. You also need to have extensive architectural and structural plans. For your project to be safe, you should work with an experienced professional who knows what they are doing. The professional should inspect your current house and determine whether it needs additional beams and whether the foundation needs footings poured to carry the extra weight. When hiring the contractor, hire an experienced one that has handled similar projects before. You don’t want to hire a novice who ends up botching the project you spent a fortune on. Move out of the house. Unlike adding the extra house outwards, adding the house upwards means you have to get out of the house. For once, it will be safer for you as you will have to remove the roof, and you can’t live in a roofless house, can you? The contractor will also use machines to add the extra floor, which might be unsafe for you. As you plan for the new addition, consider the hotel budget, as you will stay in the hotel for some time until the house is safe for you. While at it, also consider the storage costs. Your furniture and appliances will get damaged if you leave them inside the house, so you will need to remove them and store them in a safe place you will most likely pay for. Always plan for this as you are planning for the addition. The last thing you want is to find out that you don’t have hotel or storage money and are forced to stall your project in the middle. Have a solid budget Yes, building up is cheaper, but you still need to spend money on the project. To ensure that you see your project to completion, you should have a solid budget. When coming up with the budget, consider the cost of adding a staircase, hiring engineers, paying for building permits, installing a new heating and cooling system, repairing the house, removing and storing personal items, and many other costs. Many homeowners are excited to start their projects, but you shouldn’t. Take time and have a sitting with an experienced contractor. […]
Read more
