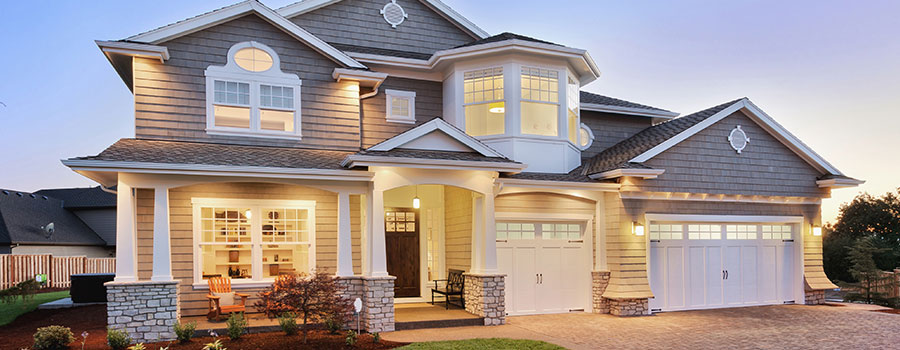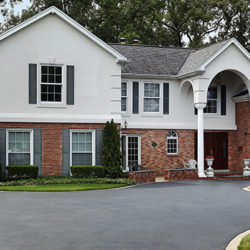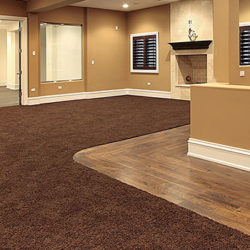As your family grows, the bigger the home space you may need. It can be two things: either move into a larger house or contact home remodeling architects for a home addition project. If you are considering the latter, you would also have to consider whether to have a horizontal or vertical home addition design. Each option has its own pros and cons, and will also depend on your property size and your family’s lifestyle.
If you choose to build-out
A lot of homeowners consider whether to build up or build-out. The former pertains to building a second-story to their existing house. The latter, on the other hand, refers to building a home addition within your property. It can be an additional room in your backyard, extending your kitchen area, or converting your garage into a family room.
In building out, home addition companies will use a backhoe to dig up the area where the addition will take place. A foundation will be set, add roofing, and then proceed in linking the existing property with the upcoming one. In some cases, the home addition can be a separate area within the property and won’t necessarily have to be connected to the existing home structure.
On one hand, there can be at least a minimal disruption to your home living and to your current living space. As mentioned, you can either expand and link a new living space into the current residential structure, or build a separate living area within your property. On the contrary, you may also need to comply with local zoning standards. At the same time, you should have enough yard space to accommodate a bump-out or a separate home addition design.
If you choose to build-up
Meanwhile, building up means adding an additional floor above your existing home. You can add second-story living space above your current garage, living room, or porch areas. You can also opt to build additional rooms in the second-story area, or a small attic area to add height to your house. Again, it will depend on your lifestyle and your current family and living space needs.
In building up, home remodeling architects won’t have to take away your existing yard space. However, home contractors would have to enhance your house’s current foundation to make sure it can support the additional weight due to the construction of the second-story area.
On one hand, you won’t have to worry about complying with local zoning standards and considering limitations on the floor-area-ratio. However, you should also consider height limitations in your area. You should also add space for a staircase leading up to the second floor. Also, the building contractor may have to tear down part of your walls or ceiling for electrical, heating, and plumbing requirements.
Second-story construction options
As mentioned, there are different options you can choose from in building a second-story above your existing house. Before choosing your preferred option, make sure that the addition project complies with the local building regulations. It is also important to hire professional home remodeling addition contractors to complete the said addition project.
Replace the roofing
One option is to remove the existing roofing, build the planned second-story area from scratch, and then put the original roofing back once the construction is done.
Expand your house.
Another home addition option is to add the second-story area above a portion of your existing house. This can be the porch or the garage area only instead of the entire house.
Opt for modular additions
These modular options are already prefabricated and will simply installed to your existing house. It is cost-effective and a quick option to add a second floor to your house.
Things to consider before building a second floor in your existing home
Here are some things you need to remember for a second-story addition project.
Strengthening your house’s foundation
This is one of the most important aspects of the second-story building. This is to ensure that your existing house can handle the weight of the home addition. In some cases, a ground-floor extension is preferred due to the house foundation concerns.
Building standards
Before beginning any construction projects, make sure that it complies with the local building regulations to avoid any future delays. Among the things you need to consider include height restriction, electrical and plumbing requirements, and others.
Choosing a reliable home addition contractor
Make sure to deal only with reliable contractors who do home remodel in Washington DC. They should also be familiar with building requirements within your area as well as equipped with quality tools and knowledge to take on the construction project.



