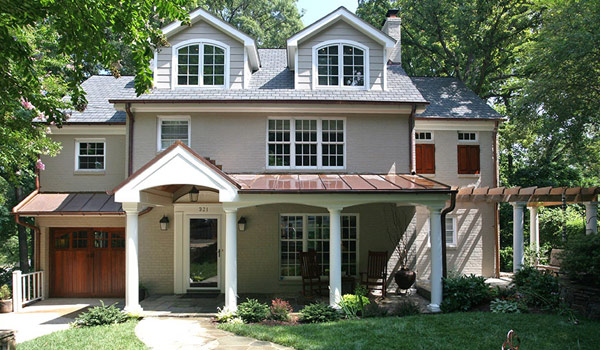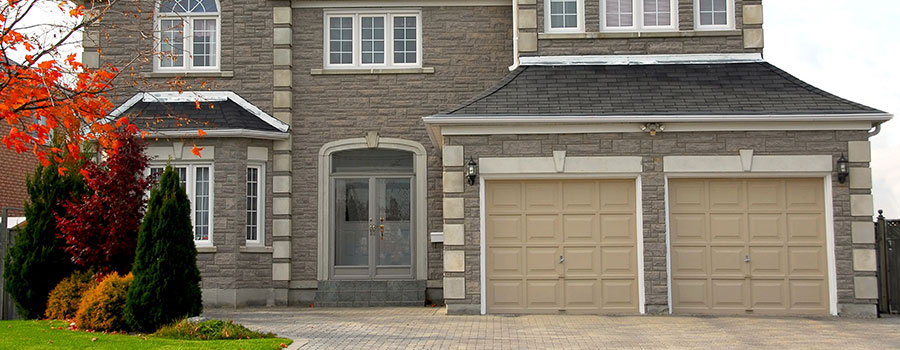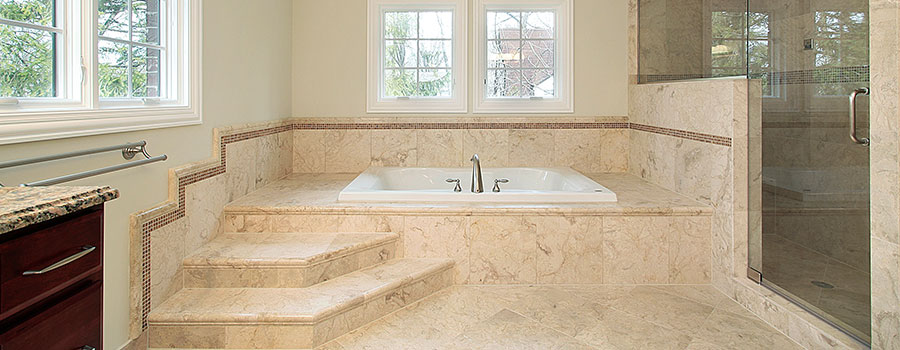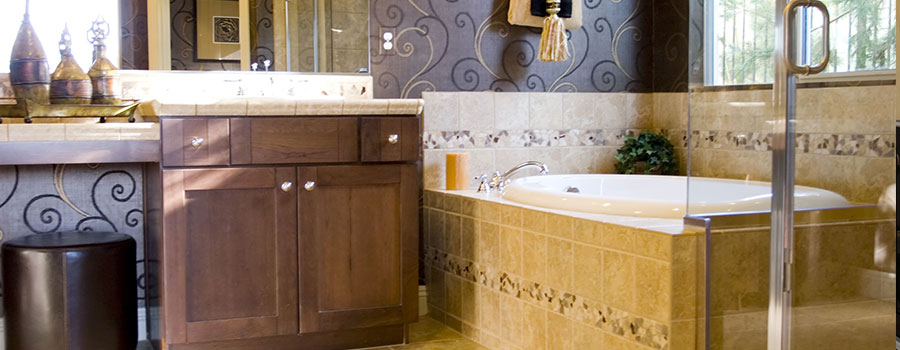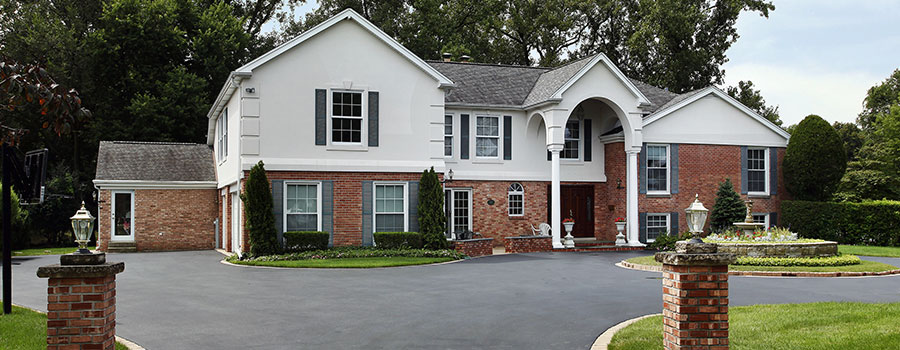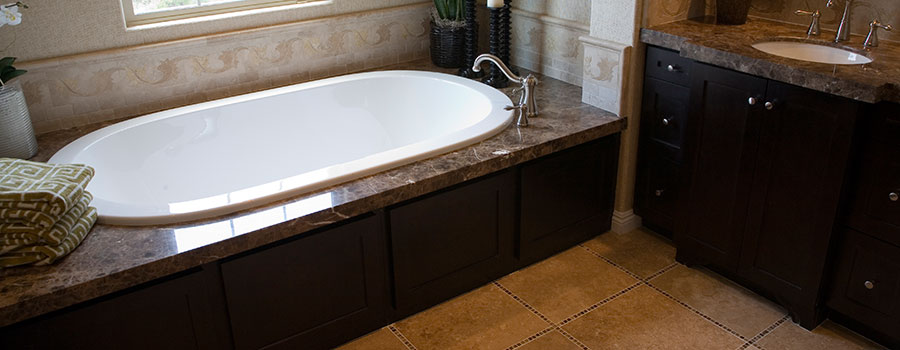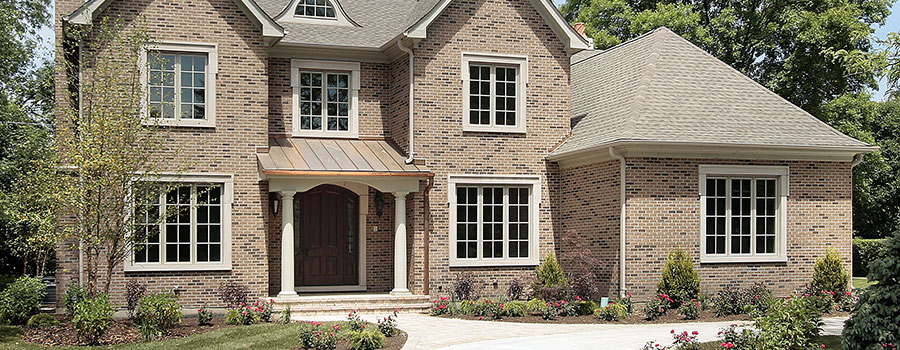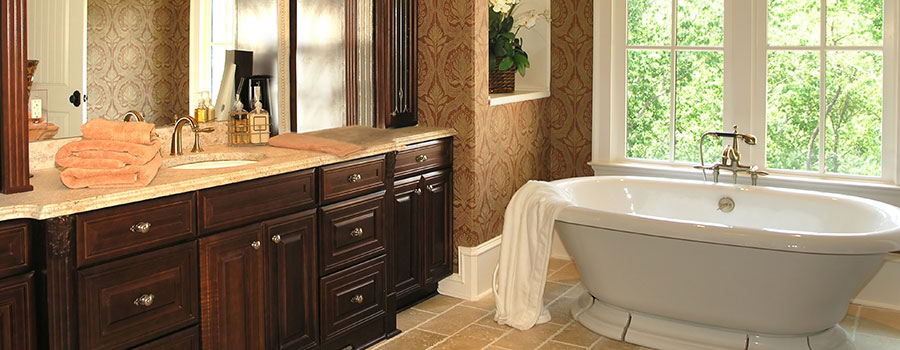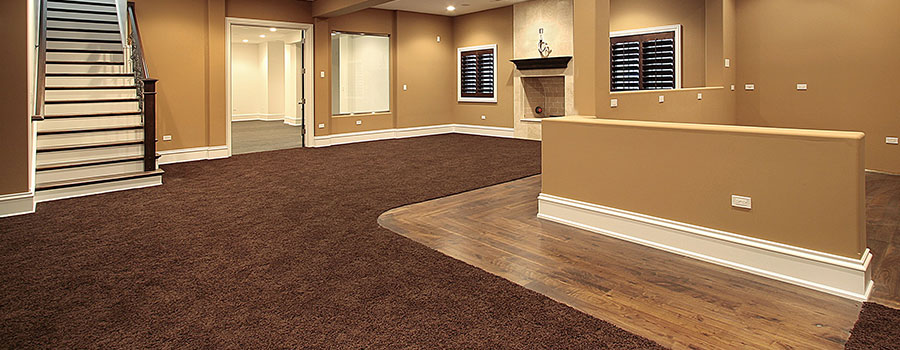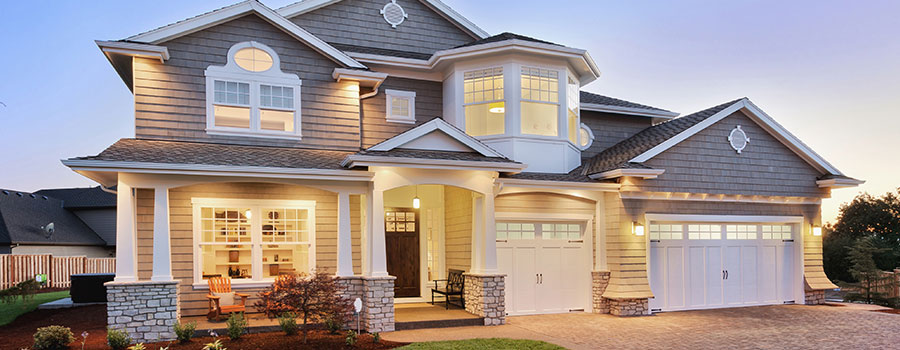4 Ideas on How You Can Lower the Cost of Your Remodeling Project
When you are having a home remodeling project the last thing you want is to bust your budget. This is because you are most likely on a tight budget and you can’t afford to spend even a single cent more than you had set out to. To ensure this doesn’t happen, work on maintaining the budget or even better, bring the remodeling costs as low as possible. How do you do this? Here are ideas on how you can lower the costs of your remodeling project as given by home addition companies: Don’t increase the size of your house When many people hear about house remodeling, their mind goes into increasing the size of the house. Unfortunately, this isn’t the case. In fact, if you don’t want to go past your remodeling budget, you shouldn’t increase the size of your house. If you are simply looking for addition storage space, instead of knocking down a wall or building additional space, build space saving shelves with pullout drawers, racks and other materials. Bring in natural light One of the primary reasons people remodel their houses is to allow in as much light as possible. Most of these people hurry to cut holes in their walls and put up a window, but you shouldn’t do this. To save money, consider less invasive and less expensive ways of capturing light. For example, you can brighten up a dark hallway or bath by installing a light tube slipping between the roof rafters and funneling sunshine down into your living space. For the best outcome, work with an experienced professional that knows what they are doing. Pay in cash You might think that you still spend money when you pay in cash but it saves you a lot, as you don’t pay high interest rates. If you are doing the renovations to simply improve the look of your house, avoid paying using a loan. The only time it makes sense to pay using a loan is when you are renovating the house for sale. This way you are sure that you can include the interest accrued in the price of the house. If you aren’t renovating the house for sale, come up with ways to cut your household budget and save as much money as necessary to foot your renovation bill. It will take you long to save the money but it won’t leave you in debt once the project is over. Enlist the services of an architect It might sound out of place that you are trying to cut costs while we are telling you to enlist the services of an architect, right? Well, having an architect on board might actually end up saving you a lot of time and money in the long run. Of course, you shouldn’t hire the architect full time on a full architectural commission that involves meetings, multiple job site visits, and several construction drawings. You should tap into the architect’s design skills and ask them to sketch out a few solutions for you. These sketches can be as simple as opening up a partition wall or moving a […]
Read more6 Valuable Tips When Having A Home Addition Project
Are you thinking about having a home remodeling project? Here are tips that will help you have a successful and easy time: Know your objectives This might sound simple, but it’s vital. You need to know the reason you are having the project in the first place. Do you need a spot for your guests? Do you need space for your teens to hang out with their friends? Once you have honed in on what you are looking to accomplish, you will have an easy time reconfiguring the space to your desired look. You will also have an easy time finding the right home addition builder, as you know what you want. While it’s important to think about the practicality of the project, it’s also important to think about the resale value of the addition. A good way to determine whether the project is worth it is to analyze other homes in your neighborhood. If most of the houses in your neighborhood have two baths and your house is the only one with a single bathroom, adding a second bathroom might be worth it. Gather the necessary legal documents You need to ensure that you are doing your project legally. The first thing to do is to have an accurate plot plan of your property showing all the property lines and their proximity to the existing and proposed buildings. This is vital as it ensures that you don’t build the new addition outside the jurisdictional setbacks defined by the local zoning laws. Besides this document, also get the relevant permits that ensure that your project is legally recognized and you are obeying all the construction rules of the land. Set a realistic budget There is no way you are going to undertake your project without money. The last thing you want is your project stalling so you need to ensure that you have enough money. When coming up with your budget, factor in the cost of materials, the cost of labor, and emergencies that might arise. To avoid stress and stretching yourself too much, stick to your budget to the tee. Even if the addition architects recommend a feature and it’s not in the plan, don’t add it. Gather inspiration Even if you know the kind of addition you want, it doesn’t hurt to look around and see what other people are doing. This calls for you to visit different homes. You can also find a lot of inspiration from buying guides, design magazines, and Pinterest. Remember that the purpose of doing this is to get some inspiration—not to change your entire project. So, get the inspiration with the aim of improving the areas you feel your project is weak on. As you are getting the inspiration, always think about your budget—the newly inspired addition should fit your budget. Know what you need Before you even draft your budget, you need to know everything you need for your project. From the timber to the nails, you should know it all and its role in the new space. Have a seating with your contractors and go over the entire project and […]
Read moreWhat Should You Not Do When Remodeling?
Home remodeling is an expensive venture, and the last thing you want, as a homeowner, is to make costly mistakes that require you to redo the project. The cool thing is that you can avoid making these mistakes by avoiding doing the wrong things. What should you not do when remodeling? Well, there are plenty of things you shouldn’t do, with the common ones being: Hire the first contractor you come across Most homeowners will search for architects builders online, visit their site and if they like it, they contact the contractor and start working with them. This is wrong. Remember that how well the contractor ranks on Google or is well designed, doesn’t reflect the contractors ability. What you should do instead is to get in touch with several contractors and vet them. During the vetting, ask them as many questions as possible such as their experience, how many remodeling projects they have done, and any other pressing issue. During the vetting, gauge the contractor’s personality. If you have a large project, chances are you will spend a long time with them, and the last thing you want is to be stuck with a technician with an awful personality for months. Failing to do your research Besides taking time to vet the contractor you want to work with, you should also research what your project entails. You should know the materials you need, the labor that will be involved, and any other necessary details. Doing research helps you understand the project better to know what goes on in every stage of the project and what you should expect. Have a rigid budget As much as you have researched and know what your project entails, you shouldn’t go into the project with a strict budget. This is because a gamut of unforeseen issues arise once you start your project. For example, you will start a project and realize that you have to open up walls due to electrical, plumbing, or structural surprises. As you can tell, this slows the project’s progress, and it costs more. The situation is worse when you are remodeling an older house where you are more likely to have mold, leaking pipes, deteriorating wood, and plenty of other issues. To avoid surprises or even bringing your project to a stop, have some extra money to cater for miscellaneous expenses that might come up later on. Expect the project to take the planned time. Like your budget, you shouldn’t expect your project to take the projected time. Again, this is because many things are bound to come up later on. To avoid frustrations, give your project up to an extra week. If you are planning to have an occasion in your house, don’t have the event on the exact day you expect the project to complete as chances are the contractors won’t complete the project then. Beginning the project without the necessary permits Most local authorities require you to get remodeling permits before you begin your project, and you should get them. Some people try to cut corners and proceed with their project without getting the permits, […]
Read moreWhat Additions Add Value To A Home?
Two reasons homeowners hire home addition companies to remodel their homes are adding space and increasing house value. While this is the case, did you know that not all home additions increase the house value, so you spend a fortune, yet you don’t get a return on investment? Are you wondering what additions add value to a home? Here they are: Second story A storied building is much valuable than a bungalow. If your house has a strong foundation and can take another floor, go ahead and install it. As you are installing the second floor, remember that it should tie into the original style and theme of the house. Master suite The person that will buy the house will be sleeping in the master suite, right? So it goes that when you improve the master suite, you are bound to make your house more appealing and increase its value. One of the ways to make the master suite more attractive is to increase its size. You also should consider installing a bathtub and, if possible, increase the shower space. The beauty with this is that you don’t have to go out of your way to install high-end units—simple units are enough. If you aren’t sure about the right pieces to change, get the input of an experienced professional. Kitchen Every family spends a considerable amount of time in the kitchen, and no one wants to do it in a small, beat-up space—everyone wants an area they can be proud of. This means that working on your kitchen will go a long way towards giving your house more value; hence it gets out of the market fast. One thing you should do is to increase the size of the kitchen. This might require you to knock down some walls or build a kitchen addition. You should then add more modern appliances such as new kettles, new pans, new stove and so on. Kitchen additions and renovations can get expensive to the extent you fail to recoup your investment. To be on the safe side, keep an eye on the type and quality of remodeling materials you use. As a rule of thumb, avoid golden or any other materials, as you won’t make your money back. Unless necessary, avoid making major kitchen renovations such as installing new cabinets, windows, doors, floor, or cooking space. Excellent projects you can participate in include: refinishing the cabinets, adding an island, increasing storage space, installing a new backsplash, and upgrading the faucets. Bathroom Like the kitchen, no homeowner wants a beat-up bathroom, so you can’t go wrong with a bathroom addition project. Like the kitchen, you should increase the size of your bathroom then install the necessary fixtures. After adding more space, another thing you can do to your bathroom to increase its value include: adding storage space, installing new sinks, upgrading the lighting, putting in vanity or mirror, and so on. Unused space Do you have an unused space in the house, such as the basement or attic? You can make use of it, which will increase the room space and increase the value […]
Read moreTips To A Smooth And Seamless Home Addition
As much as a home addition adds more room and functionality to a house, sometimes it looks out of place, and you regret hiring the home addition builder. You need to ensure that the addition you put in place looks smooth and seamless for the perfect outcome. How do you achieve this? Here are tips to a Smooth and Seamless home addition: Hire the right contractors Everything begins here. In the same way, you can’t expect a well-cooked meal from a novice chef, there is no way you will have a smooth and seamless house if working with the wrong company. Many people hire the wrong contractors when they hurry to complete a task. Don’t do this. To hire the right contractor, take your time to dig deeper into the contractor. Go through reviews of the past clients, scroll through their portfolios to make sure they know their work, and even interview them one on one to determine they are the right fit. As you are talking with the contractors, listen to your instincts. If it doesn’t feel correct working with them, walk away and find someone else. For that smooth, seamless look, work with professionals that have handled similar projects before. The contractors should also be experienced and have been in the industry for a long time. Before you even begin the project, ask the contractor to give you digital tabulations of how the house will look once complete. This way, you have a better understanding of the home’s final look before you even begin. Match the exterior finishes Your home addition should match every detail of the original home from the siding, doors, trim, windows, and paint colors. If some parts are no longer in production, ensure that the home addition design complements the original house aspects. To ensure a smooth and seamless look, here are ideas you can go with: The roof: The roof of your addition should closely match the roofline of your existing house. This calls for you to ensure that the pitch, style, overhang, rafter size, spacing, and eave depth match. You may also have to install an entirely new roof especially if the shingles on the existing house are faded, and you can’t find those that match. Siding and other exterior finishes: Keep a close eye on the siding colors. If your existing siding has faded, it won’t match the new siding on the home addition. Having the same color and style of the trim will go a long way towards tying the structured together. Windows and doors: If your house is old, it’s almost impossible to find the exact doors and windows. To bring about some uniformity, go for windows and doors whose designs are in harmony with the existing style. You can even replace the older products with newer replacements that will come in handy at maintaining a consistent design. Use similar materials The materials you use go a long way towards designing a visually seamless house addition. Try as much as possible to use similar materials as the original house. If you can’t find the materials, work with an experienced […]
Read moreHow to Save Money on Bathroom Renovations
Renovating your bathroom goes a long way towards giving your home an elegant look, so you feel proud as a homeowner. At the same time, it makes your home more attractive to a potential homebuyer, so your house gets out of the market fast. While this is the case, the downside is that bathroom renovations don’t come cheap, so many homeowners stay away from them. Fortunately, there are a number of things you can do to renovate your bathroom on a budget. Which are these ways? Here they are as given by home addition companies: Make use of what is already in place When you are looking to save as much money as possible, you want to make use of what is already available. Some of the available materials that you can use include: Bathtubs: Instead of replacing the bathtubs, simply clean them. For even better results, professionally clean and refinish them. Shower enclosures: These give your home a high-end look, and don’t have to install new ones. If you have a tiled enclosure, you simply need to thoroughly clean the tiles and grout. In some cases, you might need to patch down some worn areas. To give the shower enclosure a fresher look, stain the white grout darker. Do you have fiberglass or acrylic shower walls? Patch the dented or cracked spots. Toilets: You can change the toilet’s look by giving it a new toilet seat and lid. To add a touch of elegance, go with a wooden toilet seal or soft close model that doesn’t slum shut. Sinks: You can dramatically change the kitchen’s look by doing simple things. For example, if the porcelain is cracked, you simply need to repair it. Make use of paint Paint is cheap, and when you creatively use it, you can significantly transform the house’s overall look. Some of the creative ways to give your house a new look include: Create textured effects: You need to use two different colors to do this. Start with giving the entire wall a base coat in one color, then use a textured tool such as rag, sponge, or comb to apply the second coat. Paint the floor: When looking to give your home a new look, you shouldn’t limit yourself to painting the walls—also pay attention to the floor. Instead of installing new tiles, simply paint the old ones. To do this, begin with thoroughly cleaning the tiles with sandpaper, then apply a water-based acrylic primer. You should then top the primer with durable latex or urethane paint, and you have elegant-looking tiles. If you want to give your floor a tile look, use paint and stencils on wood or concrete floor. To do this, use sturdy porch paint and three coats of polyurethane. Use cheaper materials It goes that you will save a lot of money when you use cheaper materials on your remodeling project. For the walls, only use tiles in the wet area and paint the rest of the drywall. When it comes to the floor, use vinyl and laminate, as they are cheaper. If you love the stone look, go for […]
Read moreIn What Order to Do Home Renovations?
Is this the first time you are renovating a house and are wondering in what order to do home renovations? Home remodeling architects recommend you follow this order to get the best results: Begin with a plan Everything begins here. You should write everything you need for your project before you start your work. When you have a plan, you know where to start, and how to proceed. If your project requires you to get planning permission, get it before you begin the process. Fix any visible flaws Are there visible flaws in your building? If your property has noticeable cracks on the outside, have an experienced professional look at them. If they are serious and compromise the integrity of the house, have them patched. The purpose of doing this is to reduce the cost of renovation and ensure your property is safe to work on both on the inside and outside. While fixing the prevalent flaws, inspect the house and ensure that it’s watertight. Inspect the roof and ensure that it’s solid and not leaky. Also, take a look at the broken tiles or structural issues with the roof and fix them. Strip everything back If your house needs a complete overhaul, strip it down to a bare shell. Doing this gives you a blank slate to work on and reveals any hidden issues such as humid and rotting joists that might be there. You also have an easier time updating the electrics or installing the central heating system. Fix the rotting areas Are there damp patches in the house? Fix them, and to ensure that the problem doesn’t recur, dig deeper into the causes of the dampness and fix them. For example, find out whether the leaks are due to a leaking drainpipe, blocked airbrick, or any other issue and fix it. Reconfigure the space If your project involves changing the orientation of the house, now is the time to do it. Knockdown a wall, create a new branch, and do any other thing that will give your house a new look. For the best outcome, work with experienced professionals that know what they are doing. The last thing you want is someone to mess up your project. Clean the back access The last thing you want is to complete the renovation and then discover some waste still in the back garden that needs to be removed. Suppose your back garden doesn’t have a large area to work with. In that case, you should confirm this before proceeding with the renovation work and removing the material that needs removal before you completely block off the area. Update the electrics and plumbing Once you have your new house in your desired configuration, you should update the electrics and plumbing. To stay modern, install modern electrical and plumbing systems. While at it, install extra sockets and switches as you might need them in the future. Unless you are certified to do the installation, let an experienced professional handle them. For peace of mind, ensure that the professional has a Part P certificate. For the gas works, the technician should be […]
Read moreWhere to Spend Money on Home Renovations
When remodeling your house for sale, you should know that not all renovations will give you a return, so you should be cautious where you put your money. Are you wondering where to spend money on home renovations, so you get the best returns? Here are some of the best places as given by home remodeling architects: Kitchen The kitchen is the center of the house, and most buyers base their house-buying decisions on how the kitchen looks. This means that spending money on kitchen remodeling is an excellent move as you are bound to recoup your investment. Some of the remodeling you should do to your kitchen include: replacing the worn-out appliances, installing new countertops, re-flooring, repainting, and other tasks that will improve the look and functionality of the room. When remodeling the kitchen, take caution of the materials you use. While they should be attractive and add value to the room, they shouldn’t be too premium to put off potential buyers that you get an offer that is too low that it’s not worth it. Work with experienced contractors and renovate the kitchen using materials and appliances that you are guaranteed of getting a return. Bathroom The bathroom also plays a massive role in influencing a homeowner’s buying decision. When it’s clean and well maintained, homeowners will be interested in it, but if dirty and worn out, no one will be interested in it, or you will receive a ridiculous offer. Some of the worthwhile renovations you can make include: replacing the lights, re-flooring, toilets, bathtubs, and adding paint or wallpapers. Like with the kitchen, avoid installing costly materials, as you most likely won’t recoup your investment. Heating and cooling appliances There is nothing as off-putting as showing a house to a client when it’s too hot or cold. To create a good impression, install heating and cooling appliances that you can easily control. Most homeowners are concerned about the maintenance of their appliances so pay attention to the efficiency of the heating and cooling units you install. Some of the excellent units you can go with include: modern wood burner, heat pump, air conditioner, or central heating system. Of course, avoid high-end appliances or inefficient appliances that will be too expensive to keep running. Lighting No homebuyer will be interested in a dark den, so you should invest in your house’s lighting. As mentioned, homeowners are concerned about the house’s efficiency, so don’t just install traditional lights—concentrate on as much natural light as possible. When renovating, ensure that your home’s design takes into account how the sun moves across your property and place the windows and glazing in such a way that they suit your location and climate. Although, you should concentrate on allowing in as much natural light as possible, invest in high-quality decorative pendant light in an area of maximum exposure, such as the dining room. Floor The floor significantly affects the house’s look, so if it’s worn out, you should give it a touch. The cool thing is there are plenty of floor materials you can go with, including timber, carpet, tiles, and many […]
Read moreHow Do I Plan A Home Remodeling Project?
If you are having a home remodeling project, you need a plan. Are you wondering how do I plan a home remodeling project? There are several ways to go about it. Here is one of the best ones as given by architects builders: Have a vision How do you want your home to look once the project is complete? You need to think about this. A good way to go about it is to make a list of the must-have features. For example, if remodeling the kitchen, you can put a kitchen island as a must-have. You also should come up with blueprints and sketches of the finished project. Will you be doing the project yourself or hiring a professional? You need to think about this and divide the project into DIY steps and the steps that will require a professional. As you are coming up with a plan, think about the local zoning regulations and permits and ensure that your neighborhood is zoned for your remodel. While at it, find out whether you need a permit for your project. While different jurisdictions have different rules, most areas will require you to have a permit if your project involves changing the structure of the house or the use of a room. Find out the necessary permits you need but don’t hurry to apply for them—wait until you have hired a team and built a project timeline. Set a project budget Once you have the project’s vision, the next thing to do is to come up with the budget and financing. Of course, your budget should include all the projected expenses, including the miscellaneous. A great way to develop a project is to go through each goal and set a realistic estimate for it. For example, if you are planning on installing new kitchen cabinets, think about the materials you need, the paint, labor costs, and any other costs involved. The unique thing is that if you have been thinking about remodeling your home for a while, you most likely have a figure in mind of the projected expenses. To come up with better estimates, work with experienced professionals. Build your team Who do you need to complete your project? You should begin putting them together. Many homeowners go online and hire the first company that pops up in the search results. Don’t do this, as you often end up hiring the wrong professional. The right thing to do is to take your time and research the different companies in your area. You should then schedule meetings with them and settle on the best one after interviewing three or more contractors. Some of the things you should look out for when hiring include: Years of experience: You want a professional that has been in business for five or more years. This way, you are sure they know what they are doing, so they have a high chance of delivering an exemplary project. Licenses: Of course, the contractor should be licensed to work in your area. References: You should request the references that the contractor has worked with before. And don’t stop […]
Read moreHow Often Should You Remodel Your Home?
Are you wondering, how often should you remodel your home? While the time you do it depends on the condition of your property, architects builders agree that you should do it at least every 15-20 years. You should note that this recommendation isn’t set in stone, and you can always do it earlier or later than this. You should consider renovating your house if: The tiles are getting detached Detached tiles are an eyesore, a tripping hazard, and significantly reduce a home’s resale value. Even if you had professionally installed the tiles, it comes a time when you have to replace them due to wear off. In most cases, the most affected rooms are usually the bathroom and kitchen, often due to the large amounts of water there. You can replace the loose tiles using similar tiles to those that were originally there or install completely new ones. As you are placing the new tiles, pay attention to the room’s theme and maintain it. The paint has chipped. Who said you have to bring down the entire house to say that you are having a renovation project? Sometimes the renovation project is as simple as repainting your walls. The beauty is that doing the repainting work is simple and cheap. If you don’t want or don’t have the money to hire a technician, you can always paint the house yourself or with the help of your family members. The roof is leaking To keep your house in top shape, you must ensure that the roof is in good condition. Most roofing systems are known to last for decades, but they rot and get old sooner than expected due to harsh weather elements. Depending on the materials used in roofing, you can have leaking problems. If your roof is leaking, it’s time to renovate your house. If your house is old, chances are you can’t find the exact materials you had used in roofing, so you have to use modern materials. While this is the case, like when installing the tiles, be cautious of the house theme and design. The last thing you want is to install a roof that doesn’t agree with the house’s theme. You have outgrown your house. If you have a new family member such as a child or elderly relative living with you, the chances are that the house has become smaller. For everyone to be comfortable, you need to make some renovations. You can knock down a wall to make room for an additional bedroom or build an addition. Your house feels old. Do you enter your house and feel like you are in the 60s? It might be time to invest in a new house. When you are doing the renovation, avoid the trending house designs and plans as it’s a matter of time before the fad fades off and you start feeling that your house needs to catch up. The right thing to do is to work with experienced professionals that will help you choose a design that looks good and will still be good in the coming decades. You have money for […]
Read more
