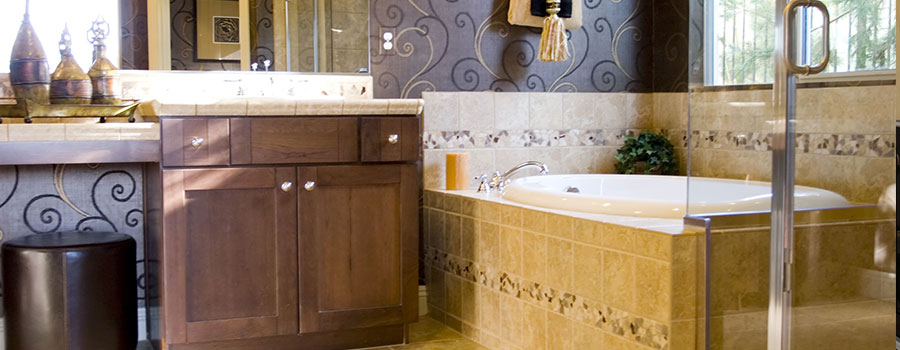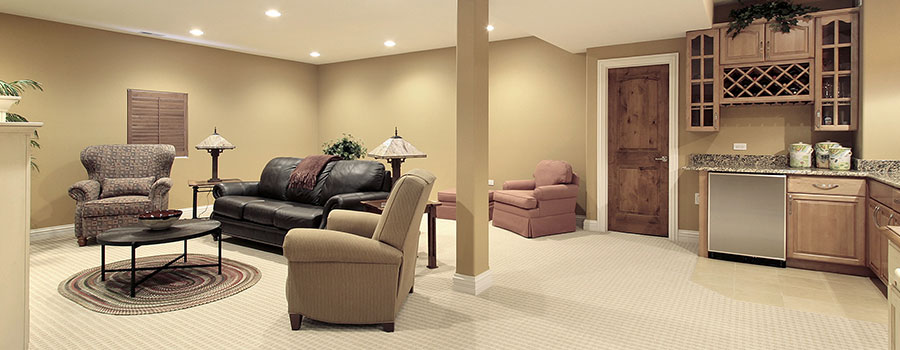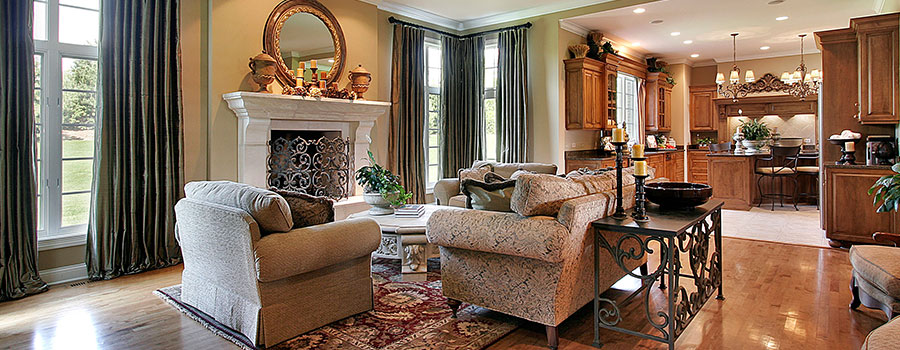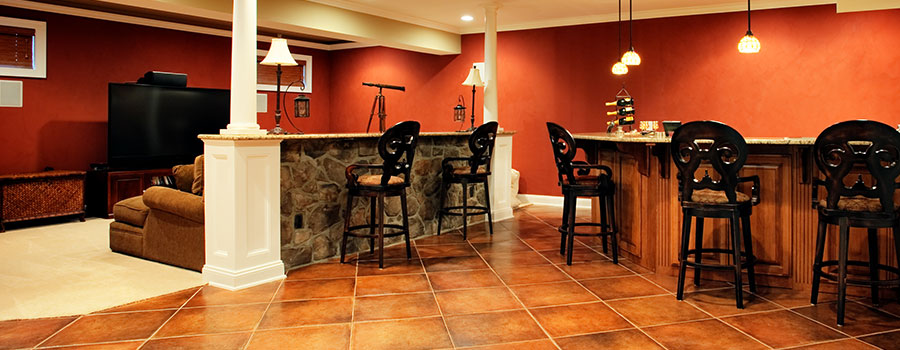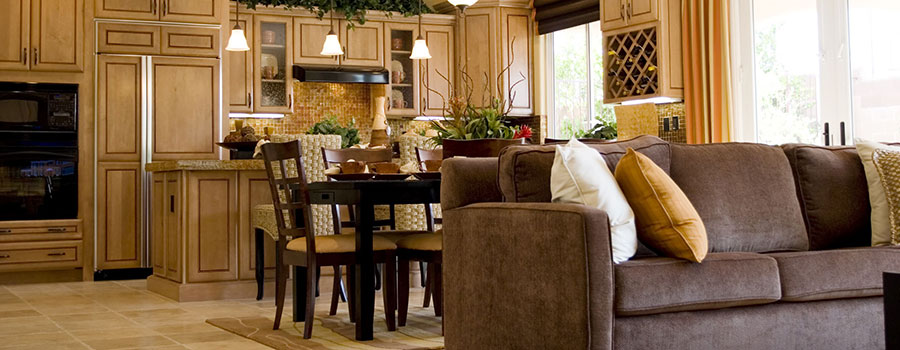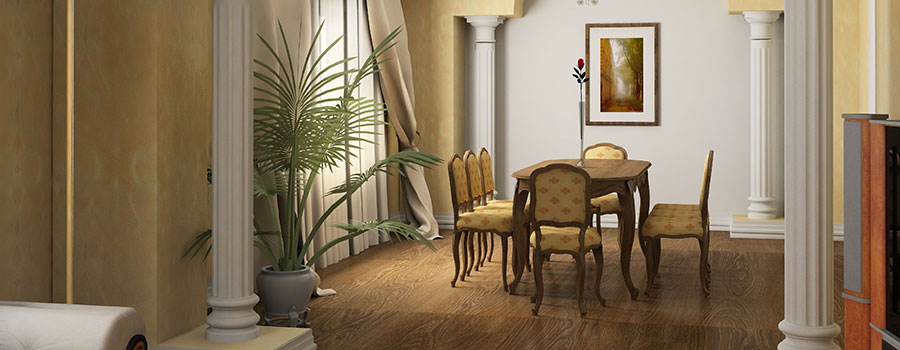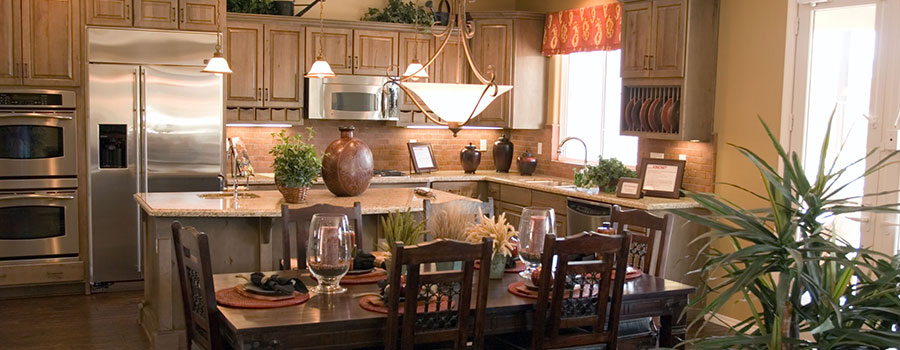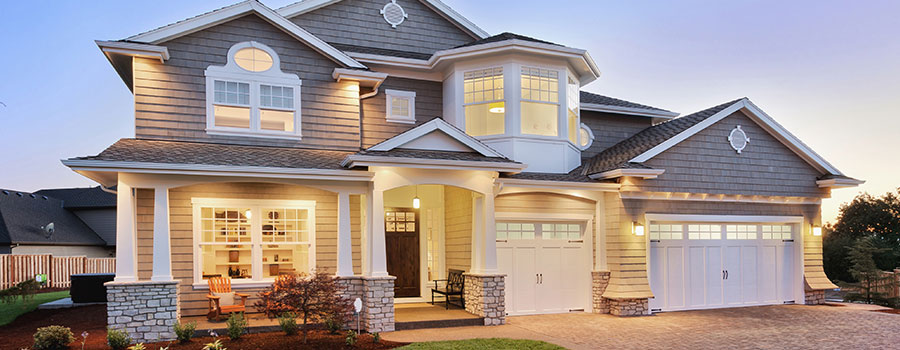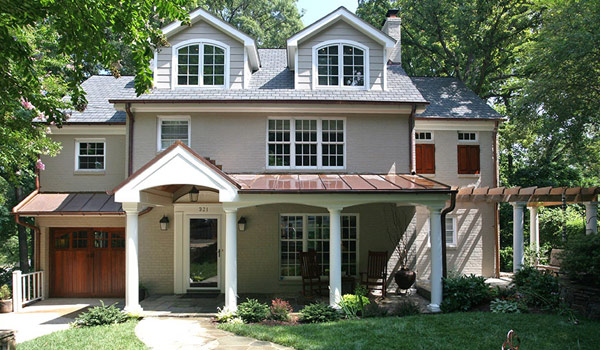Essential Tips on Creating a Pet-Friendly Home
As pet lovers, it is only natural to have at least one pet living with you or with your family at home. When we say pets, it doesn’t only pertain to dogs and cats. It can also pertain to other animals such as birds, pot-bellied pigs, rabbits, hamsters, fish, snakes, or any kind of animals (as long as domesticated) you can think of. If you currently have pets or if you are planning to have pets at home, you should consider their living condition. If you love your pets, you will make sure that they are living as comfortable as possible. You might also want to consider hiring a home addition builder to create a special living space for your beloved pets. Planning for a better life for your pets Our pets deserve the most comfortable life that they can experience. For one thing, our pets live shorter than us. That is why it will surely be devastating to lose them after many years of good memories. Even if they can be rowdy at times (especially in households with multiple pets), it is exactly what makes them endearing. Some animals can be naturally curious, they tend to sniff things around them. Some may be too active that they might cause potential accidents that may hurt them later on. That is why we should not only consider the overall living comfort of our pets but also keep them safe at all times. In such cases, you might want to consider planning for a pet-friendly home remodel project. You should hire a home additions builder that has experience in creating pet-friendly home additions. There are a lot of home addition ideas that your beloved pets will surely love. Just make sure to do your research and consider your budget as well. Home addition ideas for your pets As mentioned, you should not only consider your pet’s comfort level but also their safety. It is also a nice thing to invest in the following pet-friendly home additions. Most of these home addition ideas are not that that expensive. Here are some pet-friendly home addition designs you can build for your beloved pets. Pet house Your pets will surely love having their own place they can call home. When you say home, it’s not just a simple rug or a spot in the house where they can lay on. Why not build a pet house for your beloved furry companion in your backyard and feel like royalty? Protective gate Some doors have flaps below where your pets can go through when they want to go outside and vice versa. However, it may not guarantee safety on your pets especially if they are too big to fit in the flap. Instead, you may want to consider having a sturdier gate, especially for your very persistent pets. Pet window Animals also deserve to see the beautiful world around them. However, most windows at home are too high for your pets. You may want to have a ground window built by a home addition builder. If you have a fence at home, you may also have it […]
Read moreHome Remodeling Essential for Your Senior Years
One study revealed that more around 76 percent of individuals age 65 and above own the house they are living in. Out of the respondents, about 88 percent of them are planning to have a home renovation after a few years. This study only shows that elderly people are also interested in real estate property ownership and home improvement. For one thing, comfortable home is important for elderly people. This means considering their mobility and ensuring their safety when they are in their own homes. A home remodeling addition may be necessary to accommodate the elderly person’s domestic needs. In building a home addition, one must hire a professional home addition builder to ensure quality and satisfying finish. But it doesn’t mean you have to delay planning for a home addition design just because you are not yet 60 and above. In fact, now is the best time to plan for a home renovation while you are still able. We all need to prepare for our retirement, and that includes making our home a senior-friendly one when that time comes. Planning a senior-friendly home renovation As mentioned, now is the right time to plan an elderly-friendly home. On the contrary, it is not a good idea to delay a home renovation or addition project when you are already old and unable to do tasks like before. Also, you can have more time to pay attention to details if you plan a home addition or renovation while you are still at the peak of your health. Planning for an elderly-friendly home remodeling or renovation may seem overwhelming. However, home remodeling architects assure everyone that it doesn’t have to be expensive. It’s mostly just replacing or adding certain items to ensure the elderly person’s convenience and safety. Nonetheless, it is important to prepare for a home renovation or addition especially in terms of budget. It depends on what type of remodeling you want, but it is better to be financially prepared nonetheless. You should not wait until you reach retirement to hire a home addition builder because you might be qualified for a loan if you are going to rely on your monthly pension. Elderly-friendly home renovations Here are some of the most popular home renovations that can help home living easier, more convenient, and safer especially for the elderly. Elevator/chair lift This is important especially if your house has a second or third floor. There are chair lifts that can be attached to the stairs, and costs at least $3,000, excluding installation fees. Kitchen/bathroom countertops and cabinets It is also a good idea to adjust the countertop lower than regular countertops. This is to make kitchen tasks easier for the elderlies. Make sure there is also enough space in the kitchen and bathroom to walk and navigate around. Flooring Elderly people are prone to accidents that is why safety is crucial. In the case of flooring, it is safer to use linoleum, vinyl, cork, or bamboo. Such floor options may cost at least $3 per square foot depending on the type of flooring. Grab bars This is important in bathrooms to […]
Read moreMy House’s Walls Need Some Repainting. Now What?
Every home needs a refreshing change from time to time. It can be boring to stare at the same wall color every day for many years. Your child has already grown into a teenager and may already be bugging you to revamp his/her room for the longest time. There are many options you can do to improve your home depending on your budget. On one hand, you can plan for a home addition design as part of your major home improvement project. There are affordable home additions that you can consider if budget is your concern. Building a home addition can either be creating an entirely new living space within your property. Or using your existing space at home in building a new room for your family. Revamp your home with paint If you are in the mood to revamping your home without having to tear down walls and buying building materials, you may want to consider repainting instead. It is cheaper and easy to do. However, there are some things to consider before proceeding with the home improvement project. Nonetheless, painting is a cheap, practical, and quick alternative to improving your home. As mentioned, it can be boring staring at the same wall and ceiling color for so many years. At some point, you should update your home in any way you can. One way to do so is by applying a fresh coat of paint on every wall of your home. What to consider in choosing wall paint In case you don’t know, there are different types of paint that you can choose from. Each paint type has its pros and cons so make sure to choose the right type according to your painting needs. Whether you are planning for a home remodeling addition or simply update your wall color, you should know what kind of paint to choose. Water-based One popular type of paint is water-based. In fact, a lot of builders and homeowners choose water-based paint mostly due to its easy use. Water-based paints do not need pre-treatment; meaning, you can go ahead and paint your walls immediately. It also doesn’t promote mildew growth, has low VOC levels, dries quickly, resists cracking, doesn’t easily fade, and can be applied on different surfaces. It is also easier to clean up. Oil-based This is another type of paint being used by builders and homeowners. Like water-based paints, it can also be used on different surfaces. It has a nice glossy and durable finish. It is also the better type of paint to use in high-moisture areas such as the kitchen and bathroom. However, oil paint may emit overwhelming fumes that can be potentially risky to health. It also requires solvents to wash away oil-based paint on the walls or the brush used to paint it. Matte This is a popular paint method that provides a classic appeal to any room. It has no sheen and instead provides a feeling of a velvety surface. It can also help hide any imperfections in ceilings and walls and makes you appreciate the wall color more. Gloss/semi-gloss This type of paint finishing […]
Read moreGetting Ready for a Home Renovation This Coming Holiday Season
A lot of homeowners prefer doing their home improvement projects during the summer season. For one, the fair-weather enables homeowners to accomplish the home improvement without delays due to the weather. Also, it is a great time to build a home addition design whether inside or outside of the house. But did you know that the winter season is also a good time to hire a home additions builder for home addition or renovation project? However, it depends on the type of renovation you are planning and the availability of the contractors. There are many other reasons why it is a good idea to plan for a home addition design project this coming winter season. Why plan for a winter home renovation? As mentioned, there are various benefits of planning for a home renovation. Here are some of these said perks. Less competition Winter is more likely to be an off-season time for renovations. So if you hire a home contractor at this time, there is a chance that you will be accommodated because they have fewer clients at that time. Possibility of discounts Since it’s off-season, you might also avail some discounts for home renovation projects. While some contractors may not offer discounts, home improvement stores may do offer instead. Thus, it is a good idea to purchase materials you will need for your home addition project. Good timing Renovations during the holiday season won’t affect your domestic life. For one thing, a lot of homeowners would be traveling out of town. Hence, it would be fine to do renovations at this time since your home can be easily vacated during a renovation project. Home renovation and addition ideas in time for the winter season First of all, you need to determine what kind of renovation or home addition you really need. Do the kitchen or bathroom tiles need some updating already? Do you have an unused shed or garage area that you want to convert as an additional room? The next step is to set a budget for your home improvement project. Doing a home improvement project can be possible regardless of the season. However, it depends on the type of renovation you want. That said, interior home renovation can be done during the winter season. You can plan for affordable home additions if you want to, say, convert your old, dusty attic or basement area into a liveable space. Other home renovations you can do during the winter season include the following. Change your old light fixtures with brighter ones that will make your rooms even brighter and illuminated Consider replacing your carpeting at home, or hire a professional carpet cleaner to get rid of allergy-causing dirt and debris stuck within its fibers Pay attention to your laundry area, too. Make sure to keep your laundry area more organized by adding a storage area or hooks. Replace leaky pipes or defective cabinets and cupboards in your kitchen or bathroom areas, as well as old appliances with energy-efficient ones. The truth about home remodeling The 2019 Remodeling Impact Report revealed that around 35 percent of homeowners in the […]
Read moreMake Your Home Kid-Friendly With These Essential Home Addition Tips
Having kids at home can be chaotic and fun at the same time. Little children tend to be more adventurous and curious to check out things that catch their eyes. Sometimes, their curiosity can be their parents’ worst nightmare. A nightmare – in a way that they have to constantly keep their children in check and not doing something that can endanger their lives. But just because you have kids at home doesn’t mean your house has to be messy and chaotic. You can still keep your coffee table, upholstered sofa, and other home décor to make your house look more inviting. It’s a matter of making your home kid-proof without sacrificing your personal taste in home improvement. Keeping your home kid-safe Safety is of utmost importance especially for households with small children. This is essentially important if you are planning to hire a home addition builder for a home remodeling project or building a home addition for your growing family. Fortunately, you can make your home a safe haven for your little children without compromising your home’s aesthetic value. If you have children at home, you can expect your house to be messy most of the time. It can be exasperating to clean up after them. Kids will be kids after all, and remember, you were also a kid once in your life. Cleaning up the mess is easier rather than getting into accidents that should have been avoided in the first place. Kid-safe home addition and renovation ideas Some parents assign a play area for their small children to avoid messing up the other rooms. Meanwhile, there are some parents who seem to be cool with the kiddie chaos inside the house. But as mentioned, your kids’ safety should be on top of everything else. This is particularly important if you are planning for a home remodel project. Aside from that, here are some kid-proof home improvement tips you should consider to ensure safety within the house. Choosing the right floor system Hardwood floors can be prone to scratches due to heavy foot traffic and other activities. If you have one at home, you can consider adding an area rug or carpet to protect your wood floors. Make sure that the rug or carpet is non-slip and made from kid-friendly material. For a home addition, you should consider using vinyl flooring as part of your home addition design. Choosing the right furniture If you have had enough of fortress-building in your living room, you should opt for fixed-cushion sofas instead. Avoid any furniture with sharp corners and instead opt for rounded sofas and other furniture instead. These will lessen the occurrence of injuries due to bumps and rough play. Encouraging cleanliness at home The best time to train a child to be independent is as early as now. Of course, these tasks should be age-appropriate. You can add a storage cabinet that they can easily reach and where they can store their toys. As part of a home addition plan, you can build a bathroom or kitchen countertop made from quartz or any durable material. Make sure that […]
Read moreWhat to Consider in Building an Elderly-Friendly Home Addition
No matter how much we are dedicated to our beauty regimen, our skin will eventually wrinkle. Our brains will fail us at times. Our hair will turn gray, and we will not be as agile as we were in our younger days. Whether we like it or not, we will all reach the inevitable road of aging. At this point, seniors will have special needs in all aspects of their lives. This may include making necessary changes in their domestic life. For example, a home addition design that is suitable for the elderly may be necessary to ensure convenience and safety in their daily lives. If you have an elderly person living with you, you may want to consider a home remodel. As mentioned, the elderly will have special needs supposedly to make their daily life easier and safer. Aside from convenience and safety, building a home addition for the elderly should encourage self-reliance and mobility despite their physical limitations. Getting started First of all, you should hire a home additions builder with experience in building a senior-friendly home addition or renovations. For one thing, home additions or renovations should focus on making the house as safe and comfortable for your elderly folks as possible. However, home additions or renovations should still encourage them to be independent despite their limitations. Meanwhile, the elderly should also be aware of these changes and adjustments. Some may not accept these changes at first as they might think it will limit them in doing things unlike before. However, they should understand that such adjustments will be for their own benefit. These changes are necessary as these are also more practical and safe according to their capabilities. As for planning for a senior-friendly home renovation or addition, the best time to do that is as early as now. It is a good idea to plan ahead and to make the house more elderly-friendly while you are still able. Start from the entryways The entryway is the first thing your guests will see, and the last thing you will walk through before you enter the house. Entryways should also be safe for the elderly no matter the time of the day and the weather outside. Here are some tips for a senior-friendly walkway/entryway. Consider a no-step walkway, which can benefit especially for those who use a wheelchair or cane to walk. A ramp will also help seniors to easily get in and out of the house. A no-threshold entryway is also important to avoid tripping and causing unnecessary injuries. You can also add a non-slip flooring or mat. Make sure to repave pathways with visible cracks and potholes for added safety. Railings are also important especially if your house has stairs. Take note of the rail diameter for easier grip and support. Add stair lighting if necessary. Making your home safer for the elderly The next thing to be considered is making the house interiors safe including the bathroom, bedroom, kitchen, and the living room. You can hire home remodeling architects to make your home elderly-friendly. We use the bathroom every day, so it is just […]
Read moreSo You Want to Expand Your Kitchen? Learn More Here
Perhaps the kitchen is the heart of many homeowners’ homes. It is where a lot of activities happen and come to life. It is where your mama makes delicious home-cooked meals for the family. It is also most likely where you and your family bond over breakfast and dinner before calling it a day. The kitchen is indeed a great spot to create good memories that will last a lifetime. As your family grows, so is the likelihood of needing home improvements in some parts of your house including the kitchen. If you need someone to help with your home improvement needs, you might want to hire a trusted home addition builder near you. For one thing, you would have to consider several things when planning a kitchen improvement. Getting started First of all, you need to have a reason why you want to improve your kitchen area. Is the design already outdated? Does it need to be extended to accommodate your growing family? Or because you are planning to sell your house in the near future that is why you are considering to hire an architects builder for your home improvement project? For one thing, any home improvement project may turn out to cost you some cash. However, there are affordable home additions options available depending on the home addition companies you approach. The cost will also depend on the extent of the home improvement you need. If a wall needs to be torn down to give way to a room expansion, prepare to shell out additional cash for it. Nonetheless, home improvement can be an expensive project. However, it can bring about a lot of benefits for homeowners. For one, home improvement can add value to a home especially if you plan on selling it soon. It can also be an important property investment to keep it updated and free from any signs of damage. What to consider when planning for a kitchen extension Here are some things you need to consider when planning for kitchen improvement. Space First of all, you need to determine whether there is available extra space to accommodate a kitchen extension. It might be a waste of money to have only a small extension. A too-large kitchen extension might be too expensive and may not be suitable for the size of your home. Location Make sure to check the house where you want your hired home remodeling architects to build your kitchen extension. Usually, it can be located at the side or near the backyard. However, be careful not to consume too much backyard space so you can still accommodate even a small garden. Manpower It is also important to find a reliable architects builders for your kitchen improvement project. These building professionals can also provide essential tips to help enhance the look of your extended kitchen. Other factors to consider in kitchen extensions Aside from the abovementioned factors, here are other tips to remember when planning for a kitchen makeover. Decide whether to buy new appliances. If you want to have a kitchen enhancement, you might also consider buying new appliances as […]
Read moreTo Build Up or Build Out? That is the Question
Moving on is an inevitable part of life. However, it may not always be the case in terms of considering relocation. While there may are some reasons why people prefer to move to another location, there are others who choose to stay. For instance, some homeowners consider hiring a home addition builder to renovate your current house. A home remodelling addition is a good choice if you are not considering relocation but want to expand your living space. In planning a home addition project, a homeowner should hire professional and established home addition companies. Why consider a home addition? As your family grows, so is the need for additional living space. In such cases, it’s either you will choose to find and relocate into a new and more spacious house, or plan for a home addition. Relocating can be a good choice. However, it may not be practical especially if it means being far from your current workplace (or school, if you have children). Meanwhile, hiring home remodeling architects for your home addition project can be a better choice between the two. Here are other reasons why you should consider building a home addition. It avoids the anxiety of relocating and adjusting to a new neighborhood and your new neighbors. There is no need to hire mover companies to help you haul your stuff into your new home. You don’t have to look for a real estate agent or scour through buy and sell websites to find a new home. A good home addition design can increase your home’s value especially if you plan to sell it in the future. One report revealed that a home addition can yield an ROI of as much as 63 percent, depending on the specific home addition project. It is a good excuse to improve and even fix needed repairs in your home. Build out or build up? There are two major types of a home addition: either you build up or build-out. Your choice will depend on your property size, type of home addition you need, and zoning laws in your local area among a few. Also, you need to consider the pros and cons of building out or building up for your home addition option. Build up When you say building up, it does not only literally means building an additional floor level in your existing home. It may also refer to adding dormer spaces or renovating your existing attic area that will serve as an additional liveable room. This option is basically a more practical choice for properties with limited lot size but has the need to expand their current home. Build out On the other hand, building out means another room on the ground floor or creating a separate building within your property. This is more applicable for homeowners with additional space to accommodate a home addition such as a bump-out or a separate tiny house. On the contrary, you can expect to lose a significant amount of yard space if you choose to build out. Deciding factors whether to build in or build out There are several factors that […]
Read more
