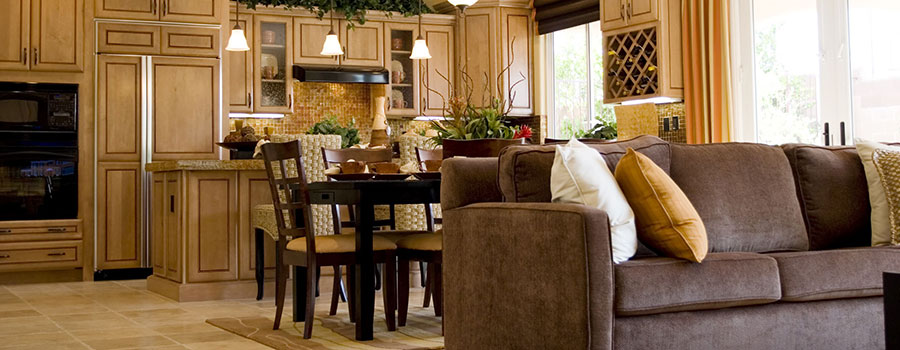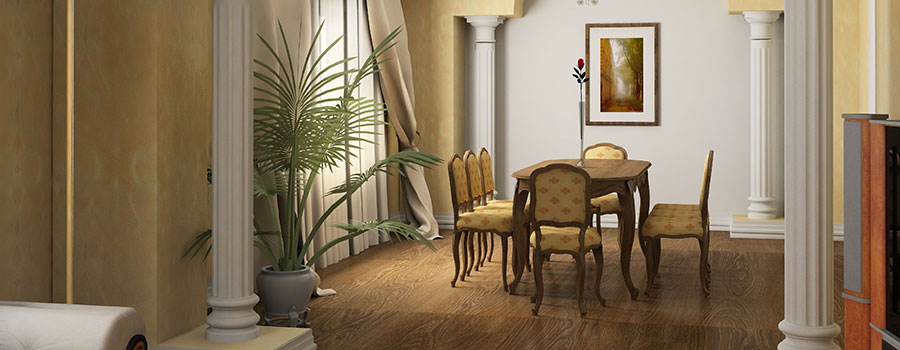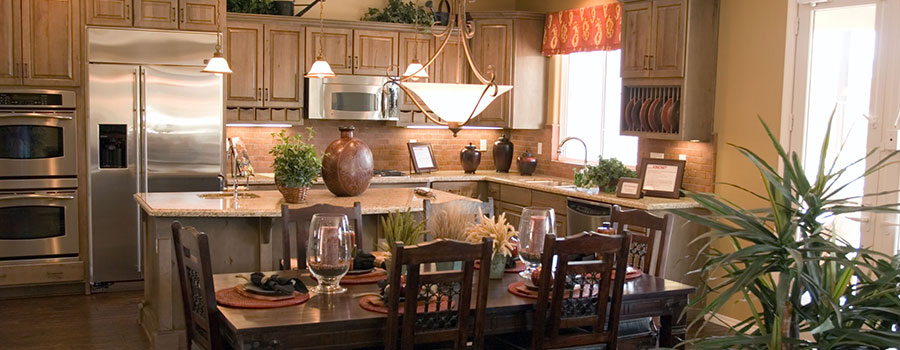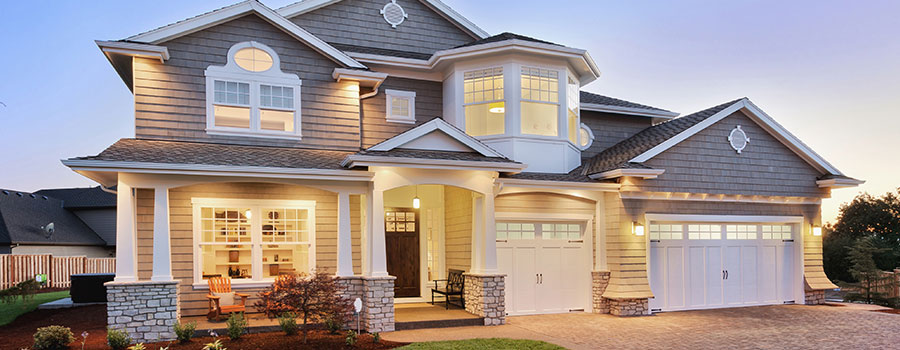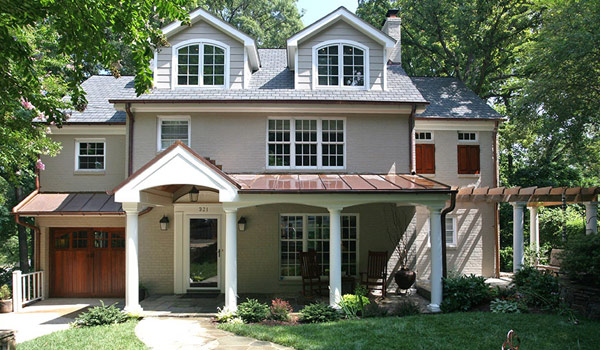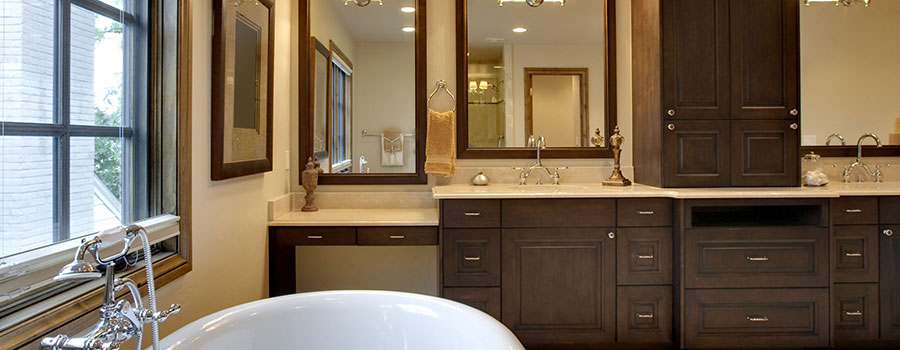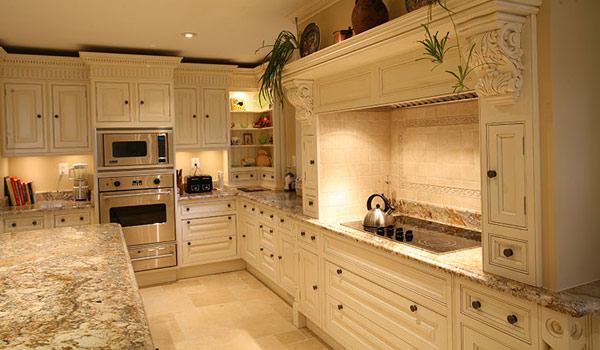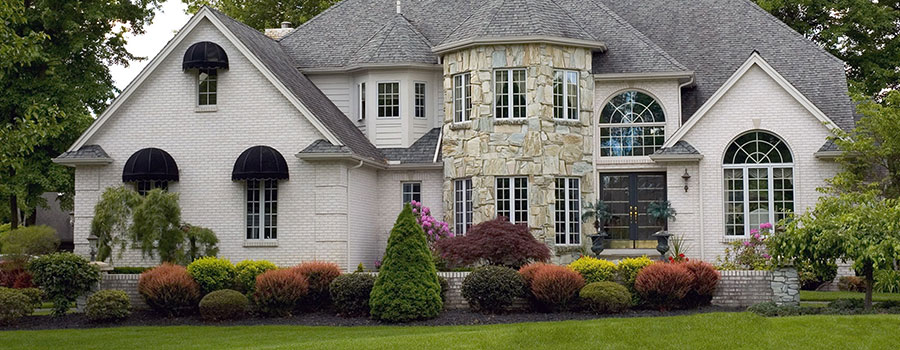Make Your Home Kid-Friendly With These Essential Home Addition Tips
Having kids at home can be chaotic and fun at the same time. Little children tend to be more adventurous and curious to check out things that catch their eyes. Sometimes, their curiosity can be their parents’ worst nightmare. A nightmare – in a way that they have to constantly keep their children in check and not doing something that can endanger their lives. But just because you have kids at home doesn’t mean your house has to be messy and chaotic. You can still keep your coffee table, upholstered sofa, and other home décor to make your house look more inviting. It’s a matter of making your home kid-proof without sacrificing your personal taste in home improvement. Keeping your home kid-safe Safety is of utmost importance especially for households with small children. This is essentially important if you are planning to hire a home addition builder for a home remodeling project or building a home addition for your growing family. Fortunately, you can make your home a safe haven for your little children without compromising your home’s aesthetic value. If you have children at home, you can expect your house to be messy most of the time. It can be exasperating to clean up after them. Kids will be kids after all, and remember, you were also a kid once in your life. Cleaning up the mess is easier rather than getting into accidents that should have been avoided in the first place. Kid-safe home addition and renovation ideas Some parents assign a play area for their small children to avoid messing up the other rooms. Meanwhile, there are some parents who seem to be cool with the kiddie chaos inside the house. But as mentioned, your kids’ safety should be on top of everything else. This is particularly important if you are planning for a home remodel project. Aside from that, here are some kid-proof home improvement tips you should consider to ensure safety within the house. Choosing the right floor system Hardwood floors can be prone to scratches due to heavy foot traffic and other activities. If you have one at home, you can consider adding an area rug or carpet to protect your wood floors. Make sure that the rug or carpet is non-slip and made from kid-friendly material. For a home addition, you should consider using vinyl flooring as part of your home addition design. Choosing the right furniture If you have had enough of fortress-building in your living room, you should opt for fixed-cushion sofas instead. Avoid any furniture with sharp corners and instead opt for rounded sofas and other furniture instead. These will lessen the occurrence of injuries due to bumps and rough play. Encouraging cleanliness at home The best time to train a child to be independent is as early as now. Of course, these tasks should be age-appropriate. You can add a storage cabinet that they can easily reach and where they can store their toys. As part of a home addition plan, you can build a bathroom or kitchen countertop made from quartz or any durable material. Make sure that […]
Read moreWhat to Consider in Building an Elderly-Friendly Home Addition
No matter how much we are dedicated to our beauty regimen, our skin will eventually wrinkle. Our brains will fail us at times. Our hair will turn gray, and we will not be as agile as we were in our younger days. Whether we like it or not, we will all reach the inevitable road of aging. At this point, seniors will have special needs in all aspects of their lives. This may include making necessary changes in their domestic life. For example, a home addition design that is suitable for the elderly may be necessary to ensure convenience and safety in their daily lives. If you have an elderly person living with you, you may want to consider a home remodel. As mentioned, the elderly will have special needs supposedly to make their daily life easier and safer. Aside from convenience and safety, building a home addition for the elderly should encourage self-reliance and mobility despite their physical limitations. Getting started First of all, you should hire a home additions builder with experience in building a senior-friendly home addition or renovations. For one thing, home additions or renovations should focus on making the house as safe and comfortable for your elderly folks as possible. However, home additions or renovations should still encourage them to be independent despite their limitations. Meanwhile, the elderly should also be aware of these changes and adjustments. Some may not accept these changes at first as they might think it will limit them in doing things unlike before. However, they should understand that such adjustments will be for their own benefit. These changes are necessary as these are also more practical and safe according to their capabilities. As for planning for a senior-friendly home renovation or addition, the best time to do that is as early as now. It is a good idea to plan ahead and to make the house more elderly-friendly while you are still able. Start from the entryways The entryway is the first thing your guests will see, and the last thing you will walk through before you enter the house. Entryways should also be safe for the elderly no matter the time of the day and the weather outside. Here are some tips for a senior-friendly walkway/entryway. Consider a no-step walkway, which can benefit especially for those who use a wheelchair or cane to walk. A ramp will also help seniors to easily get in and out of the house. A no-threshold entryway is also important to avoid tripping and causing unnecessary injuries. You can also add a non-slip flooring or mat. Make sure to repave pathways with visible cracks and potholes for added safety. Railings are also important especially if your house has stairs. Take note of the rail diameter for easier grip and support. Add stair lighting if necessary. Making your home safer for the elderly The next thing to be considered is making the house interiors safe including the bathroom, bedroom, kitchen, and the living room. You can hire home remodeling architects to make your home elderly-friendly. We use the bathroom every day, so it is just […]
Read moreSo You Want to Expand Your Kitchen? Learn More Here
Perhaps the kitchen is the heart of many homeowners’ homes. It is where a lot of activities happen and come to life. It is where your mama makes delicious home-cooked meals for the family. It is also most likely where you and your family bond over breakfast and dinner before calling it a day. The kitchen is indeed a great spot to create good memories that will last a lifetime. As your family grows, so is the likelihood of needing home improvements in some parts of your house including the kitchen. If you need someone to help with your home improvement needs, you might want to hire a trusted home addition builder near you. For one thing, you would have to consider several things when planning a kitchen improvement. Getting started First of all, you need to have a reason why you want to improve your kitchen area. Is the design already outdated? Does it need to be extended to accommodate your growing family? Or because you are planning to sell your house in the near future that is why you are considering to hire an architects builder for your home improvement project? For one thing, any home improvement project may turn out to cost you some cash. However, there are affordable home additions options available depending on the home addition companies you approach. The cost will also depend on the extent of the home improvement you need. If a wall needs to be torn down to give way to a room expansion, prepare to shell out additional cash for it. Nonetheless, home improvement can be an expensive project. However, it can bring about a lot of benefits for homeowners. For one, home improvement can add value to a home especially if you plan on selling it soon. It can also be an important property investment to keep it updated and free from any signs of damage. What to consider when planning for a kitchen extension Here are some things you need to consider when planning for kitchen improvement. Space First of all, you need to determine whether there is available extra space to accommodate a kitchen extension. It might be a waste of money to have only a small extension. A too-large kitchen extension might be too expensive and may not be suitable for the size of your home. Location Make sure to check the house where you want your hired home remodeling architects to build your kitchen extension. Usually, it can be located at the side or near the backyard. However, be careful not to consume too much backyard space so you can still accommodate even a small garden. Manpower It is also important to find a reliable architects builders for your kitchen improvement project. These building professionals can also provide essential tips to help enhance the look of your extended kitchen. Other factors to consider in kitchen extensions Aside from the abovementioned factors, here are other tips to remember when planning for a kitchen makeover. Decide whether to buy new appliances. If you want to have a kitchen enhancement, you might also consider buying new appliances as […]
Read moreTo Build Up or Build Out? That is the Question
Moving on is an inevitable part of life. However, it may not always be the case in terms of considering relocation. While there may are some reasons why people prefer to move to another location, there are others who choose to stay. For instance, some homeowners consider hiring a home addition builder to renovate your current house. A home remodelling addition is a good choice if you are not considering relocation but want to expand your living space. In planning a home addition project, a homeowner should hire professional and established home addition companies. Why consider a home addition? As your family grows, so is the need for additional living space. In such cases, it’s either you will choose to find and relocate into a new and more spacious house, or plan for a home addition. Relocating can be a good choice. However, it may not be practical especially if it means being far from your current workplace (or school, if you have children). Meanwhile, hiring home remodeling architects for your home addition project can be a better choice between the two. Here are other reasons why you should consider building a home addition. It avoids the anxiety of relocating and adjusting to a new neighborhood and your new neighbors. There is no need to hire mover companies to help you haul your stuff into your new home. You don’t have to look for a real estate agent or scour through buy and sell websites to find a new home. A good home addition design can increase your home’s value especially if you plan to sell it in the future. One report revealed that a home addition can yield an ROI of as much as 63 percent, depending on the specific home addition project. It is a good excuse to improve and even fix needed repairs in your home. Build out or build up? There are two major types of a home addition: either you build up or build-out. Your choice will depend on your property size, type of home addition you need, and zoning laws in your local area among a few. Also, you need to consider the pros and cons of building out or building up for your home addition option. Build up When you say building up, it does not only literally means building an additional floor level in your existing home. It may also refer to adding dormer spaces or renovating your existing attic area that will serve as an additional liveable room. This option is basically a more practical choice for properties with limited lot size but has the need to expand their current home. Build out On the other hand, building out means another room on the ground floor or creating a separate building within your property. This is more applicable for homeowners with additional space to accommodate a home addition such as a bump-out or a separate tiny house. On the contrary, you can expect to lose a significant amount of yard space if you choose to build out. Deciding factors whether to build in or build out There are several factors that […]
Read moreShould You Hire an Architect for a Home Addition?
Perhaps you have been dreaming about a renovation to your existing home for quite some time now. This is not only about changing the tiles or adding a tub in your bathroom. It is more about planning for a home remodeling addition project. Planning for one can be an exciting time for your household, much more if it is already taking place and slowly transforming your home into your dream home. Whether you want to add an additional room, expand your kitchen, or build a second floor in your existing home, careful planning is needed. All of these are considered major home renovations that will most likely need the help of professional home remodeling architects. Speaking of architects, a lot of homeowners usually have second thoughts about whether to hire one. For one thing, hiring architects builders can be expensive and a lot of people think hiring one is only for the wealthy. In reality, planning and building a home addition may need professional help. Having said that, hiring a professional architects builder can be well worth the cost. What does an architect really do? Being an architect involves more than drawing house interiors and landscapes. Rather, it requires professional skills in meeting the expectations of their respective clients. Here are some things you can expect that an architect can do for you. Comes up with visual layouts. Among major skills architects should possess are drawing skills. A professional architect should be able to provide a visual representation of what you would like to happen for your home addition project. Provides advice on visual elements An architect can add a creative touch to your expected home addition project. Perhaps a secret room or a walk-in closet can be possible depending on the give floor area size. He or she can also give advice for the right finishes and fixtures that will suit the home addition needs. Hires a contractor An experienced architect most likely has contacts with various contractors who have proven to be reliable in the construction industry. Your architect may be able to recommend the best ones to work with you on the home addition project. Manages the entire building project The architect is mainly responsible for managing the entire home addition design project. He or she will also ensure that the time frame is on the right track. The architect is also responsible for managing the contractors and other people involved in the said project. Why you should hire an architect for your home addition project Given the above list, you already have an idea of what an architect does in a building project. In case you are not convinced yet, here are the reasons why it is a good idea to hire an architect for your upcoming home addition project. Architects are able to see the bigger picture. Architects underwent years of training to acquire the skills needed to plan for a house’s layout and the required fixtures and finishing. He or she is able to see what should be included to maximize the floor area space of a structure. They are responsible for handling needed […]
Read moreWhen Is the Best Time for a Home Addition?
There is something about having your own house that makes you feel proud and accomplished. It is as if you are doing what the younger millennials call “adulting” the right way. Buying a house is not cheap either – you either have to get a housing loan or pay for it in full cash. Owning a house is one thing, planning for a home remodel is another thing. A home addition design may be necessary depending on your home living needs. You would also have to contact a professional home addition builder to achieve your home improvement objectives. Likewise, it requires careful planning and you need to invest time and money in a home addition project. When to start a home addition project As the popular adage goes, “there is always the best time for everything”. The same applies in a home addition. It can be exciting to plan for a home addition project. But the question is, do you really need one right now? There are some important factors you can consider whether it is the right time to have a home addition. Here are some things you need to think about first before giving a professional home additions builder a call. Season In many countries, summer is the best season to do outdoor remodeling. For one thing, it is better to do any home improvement if the sun is up with no threats of project delays due to rain or any bad weather. Material costs On the downside, prices of raw materials may shoot up in peak seasons especially during summer. Having said that, it may be a good idea to plan your home addition project ahead of time. In other words, you may consider purchasing building materials in advance before summer arrives. Contractor’s availability You should also include your contractor’s availability in your home addition plans. Like building materials, the contractor’s availability may also be compromised if they are busy juggling other building projects. That said, it is important to determine which times of the year are their busiest seasons. Planning for a home addition You may get inspired by home addition ideas you see on the internet or glossy magazines. But there are times that it may not be applicable to your own home for some reason. However, you can consider these questions if you are planning for a home addition. What kind of home addition do you need? There are different kinds of home addition that will suit every homeowner’s needs. It is like creating an entirely new home for your growing family. How much will it cost? For one thing, a home addition can be expensive depending on how big the additional room will be. It will also depend on the materials that will be used and labor costs, among a few. Are there building and zoning restrictions to consider? In most places, you may have to find out any restrictions when it comes to building another structure in your property. This includes restriction in a structure’s height and materials to be used, among a few. Do you even need a home addition? As […]
Read moreWhat You Need to Know About a Dormer Addition
A home addition requires careful consideration. For one thing, you would have to find a professional home addition builder who will help create your home addition. An addition also comes with a budget, so make sure to find home addition companies who will help fulfill your home addition objectives. The basics of home addition There are many types of home additions, of which the popular ones include the following: Conventional home addition Bump-out/room addition Sunroom Garage conversion Attic or basement conversion In-law additions Two-story extensions Kitchen extensions Family room addition Choosing the right type of home addition depends on your home improvement needs. It also depends on your property size. A home addition is also a good option if the homeowner wants to expand his current home instead of relocating into a new home. If you are planning to have a home addition, it is best to hire a reliable home remodel services near you. Types of dormers Another popular home addition is a dormer. It is usually considered an attic area with a window and installed in an existing sloping roof. Dormers can be built on the upper wall of the house or attached to the roof. Attaching a dormer in your existing house can add ceiling space and create eye-catching appeal to your roof area at the same time. Dormers come in different types and also vary in price. You can consult a home additions builder for the best dormer type that will suit your home best. Among the common dormer types include the following. Gable dormer This one of the most common dormer types installed by many homeowners nowadays. It refers to the small peaked roofing that is as if protruding from the house’s existing roof. According to experts, gable dormers may cost between $3,000 to more than $11,000 depending on the design and size. Shed dormer Meanwhile, a shed dormer looks way different from a gable dormer yet offers the same level of functionality as the latter. Unlike a gable dormer, a shed dormer doesn’t have peaked roofing. Instead, it is installed slightly lower than the existing roof and has flat roofing. Shed dormers may range between $5,000 to more than $11,000 depending on the size and design. Hip dormer Hip dormers may resemble gable dormers. However, the difference is that the former has three panels instead of two that is common in the latter. Somehow, it is a cross between a gable and a shed dormer. Nevertheless, it looks elegant in any existing home. Pedimented dormer This type of dormers is said to be inspired by Roman and Greek architecture. It has triangular shape on the window top with molding on each window side that resembles columns. Arched eyebrow dormer As the name suggests, it looks like eyes on your roof from afar. It is said to have originated by the British centuries ago and incorporated them into their cottage structures. Aside from letting natural light come into the attic area, it does add interest and curiosity among onlookers. Benefits of having a dormer Having a dormer is not simply to add aesthetic value, although […]
Read more
