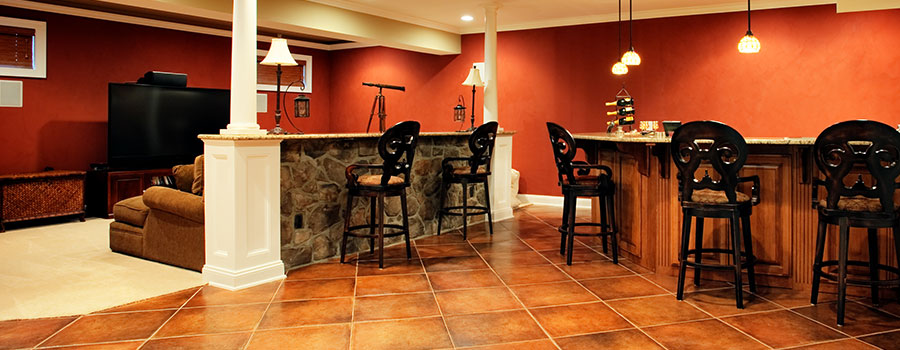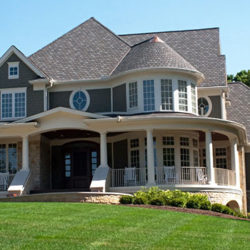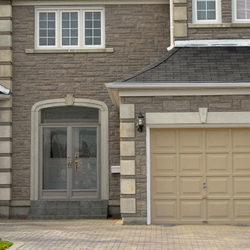While naturally increasing square footage allows you to enjoy your house (and neighborhood) for many years, incorporating your expansion into your home’s current architecture is not easy. To get it correct, hiring home addition companies is usually necessary.
It’s a fact that home extensions, whether built outward or upward, are challenging. However, there are several things you can do. These things include:
Ensure the foundation matches.
Every home addition is built on a solid foundation; the floor and roof lines or elevations must match. It is also critical to ensure that the foundation is deep enough to extend below the “frost depth” in your area.
The depth requirements vary by region based on the local weather. Building over the frost depth causes the addition to shifting independently of the main structure as the ground freezes and thaws, potentially causing foundation issues.
Furthermore, ensure that the foundation is adequate for the soil type in your area. Again, failure to do so may result in long-term shifting problems for your new addition.
Your home expansions should also fit the original structure’s foundation. If your existing home is built on a slab foundation, the addition should be built on the same foundation.
If your original foundation is crawlspace, the addition should be as well. This ensures the addition is beautiful, level, and seamless from the ground up.
Ensure the exterior finishes match.
Start with the roof and work your way down. Every aspect of your room addition should match the old home, including trim, windows, siding, doors, hardware, and paint colors.
If you have a historical home, matching precise finishes might be more difficult, especially if some fixtures are no longer manufactured.
Home additions do not have to match exactly, but the design should always be complementary in the following aspects:
The roof: Your addition’s roof should closely match your existing home’s rooflines. This entails replicating the pitch, soffit style, overhang, eave depth, rafter size, and spacing.
It also implies you may have to contemplate a whole new roof. Older shingles on the original property may be faded, making it difficult to match shingle colors on a room addition, for example. If your roof shows signs of age, it may be time to replace it entirely.
Look out for siding colors and other exterior finishes. If your current siding is faded, it will not match the new siding on the home addition. Using the same color and trim style can also help tie the two structures together. If you have brick or stone exteriors, they might be difficult to replace, but there are inventive methods to mix and match finishes that still look good and flow well together. The idea is to select colors and finishes that complement one another.
Windows and doors: These days, it’s getting easier to obtain custom windows and doors that fulfill current Energy Star ratings and building requirements while having historical measurements and styles that may match those of your old home.
While this is the case, precise matches are not always possible, so explore designs that complement the existing style. You can also replace outdated goods with newer ones to maintain a consistent design style.
Take time to understand the local building codes.
Every area has local building codes and zoning laws that govern whether you can add a house to your land. Before you get too far into your project, you should determine any constraints on your property.
For example, some lot constraints prohibit specific home extensions, and construction codes (or the existing foundation on your original home) may preclude you from expanding.
A renovation professional will assist you in determining the constraints and then planning accordingly for an addition that will comply with the codes and look good.
Ensure the interior additions match.
The new room expansion should be seamless from the inside. As a result, as you travel from the older portion of the house to the new room, you should not be struck by a sudden clash of styles.
To be safe, coordinate paint colors, window casings, crown molding, and light fixture styles between the older and modern sections of the home.
Whether you are expanding the square footage of your kitchen renovation and living space, adding a first-floor laundry room or mudroom, or building a sunroom off the family room, the interior design of the space can have a big impact on both functionality and attractiveness, so you should ensure that everything matches.
Remember the landscaping
Many homeowners are so pleased about their house addition that they forget about the landscaping—especially the cost of fresh landscaping.
Most contractors will perform some basic seeding around the home addition, but this is often not enough. Aside from that, you will need to include other landscape components in your house restoration budget and plans.
Parting shot
The design of a house addition considerably impacts the entire look and feel of your property, so you should be ultra-cautious when coming up with the designs.
If you’re considering adding an addition to your home, you shouldn’t go at it blindly. Instead, you should take the time to research and find a design that will work best for you.
You should discuss your ideas with our design-build team and other local homeowners.
To have an easy time, consult home addition contractors DC who will help you with ideas but also help you bring your ideas to life.
As we have been discussing in this article, ensure that your addition matches the other aspects of your house so that it’s appealing.



