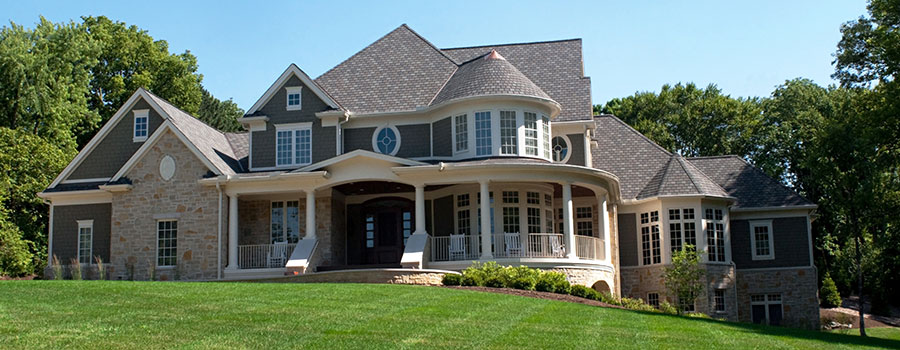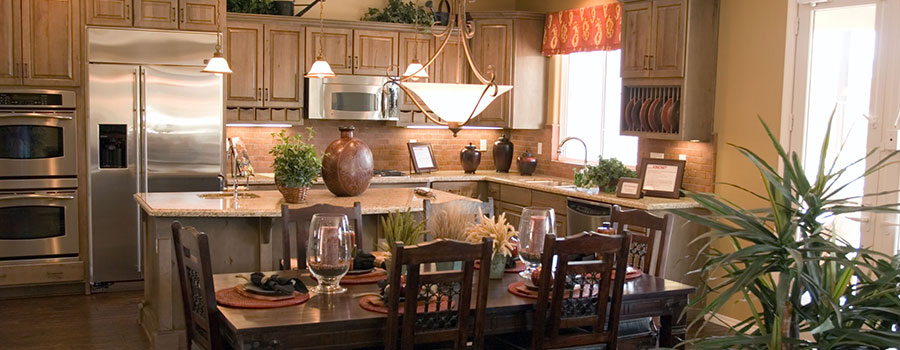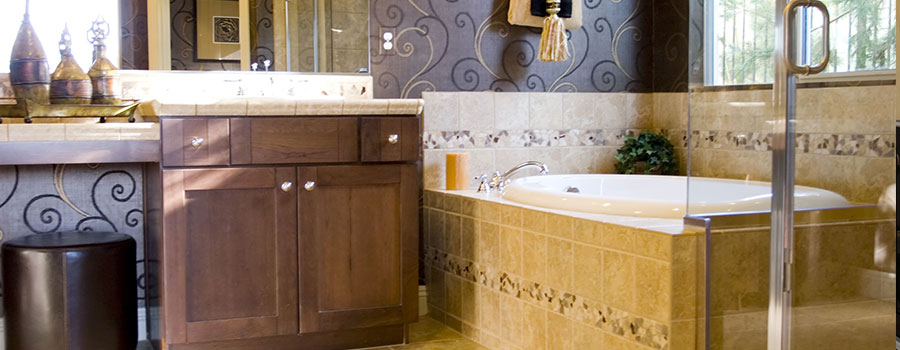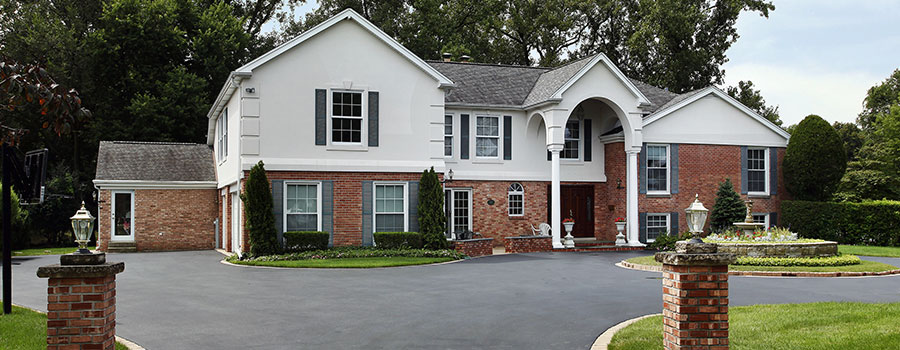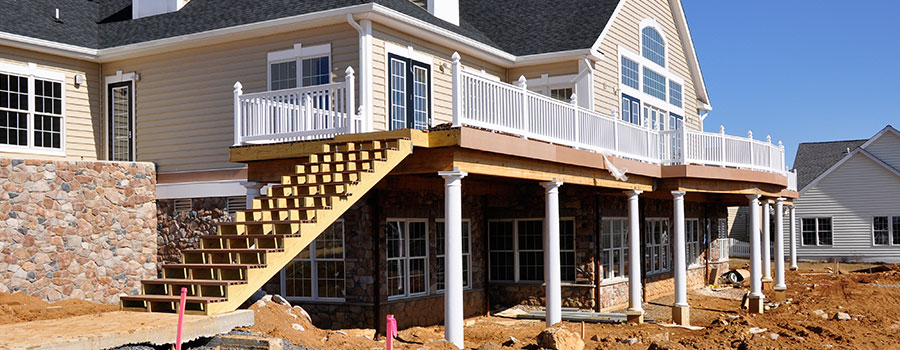Is It Cheaper To Go Out Or Up For Addition?
Any homeowner looking to increase the size of their house is confused about whether they should build their home out or up. If you are in such a situation, you should know that if you are looking to save money, you are always better off going up. Besides saving you money when you build up, home addition contractors observe that you don’t need to worry about zoning restrictions as you aren’t expanding your house’s footprint. Building your house up also means you don’t have to give up any of your yard for the new foundation. This means that you retain your yard while adding more space to your home. Best practices when building your house up You need to consider several tips to get the most from your addition. These tips include: Work with an experienced professional As much as it’s cheaper to build up, adding another floor isn’t an easy project. For one, you must remove the roof and then rebuild it completely. You also need to have extensive architectural and structural plans. For your project to be safe, you should work with an experienced professional who knows what they are doing. The professional should inspect your current house and determine whether it needs additional beams and whether the foundation needs footings poured to carry the extra weight. When hiring the contractor, hire an experienced one that has handled similar projects before. You don’t want to hire a novice who ends up botching the project you spent a fortune on. Move out of the house. Unlike adding the extra house outwards, adding the house upwards means you have to get out of the house. For once, it will be safer for you as you will have to remove the roof, and you can’t live in a roofless house, can you? The contractor will also use machines to add the extra floor, which might be unsafe for you. As you plan for the new addition, consider the hotel budget, as you will stay in the hotel for some time until the house is safe for you. While at it, also consider the storage costs. Your furniture and appliances will get damaged if you leave them inside the house, so you will need to remove them and store them in a safe place you will most likely pay for. Always plan for this as you are planning for the addition. The last thing you want is to find out that you don’t have hotel or storage money and are forced to stall your project in the middle. Have a solid budget Yes, building up is cheaper, but you still need to spend money on the project. To ensure that you see your project to completion, you should have a solid budget. When coming up with the budget, consider the cost of adding a staircase, hiring engineers, paying for building permits, installing a new heating and cooling system, repairing the house, removing and storing personal items, and many other costs. Many homeowners are excited to start their projects, but you shouldn’t. Take time and have a sitting with an experienced contractor. […]
Read more4 Home Addition Tips for the Perfect Addition
A home addition project adds space to your home and increases the house’s value. For you to properly add the new addition, there are a number of things you should do. Here are these things: Hire an experienced contractor The contractor you hire can make or break your project, so you should be ultra-cautious of the one you hire. As a rule of thumb, ensure that the home addition builder you hire is experienced and knows what they are doing. Instead of hiring the first person in the search results, take your time to meet several contractors in your area and interview them. During the interview, compare their quotes based on the project details, presentation, price, and communication skills. Anyone can say that they are experienced in home additions, so don’t simply take their word for it—ask for the references and contact them to understand the contractor better and how they work. Stick with the existing aesthetic A perfect home addition is one where the new addition blends seamlessly with the older house. If done properly, you shouldn’t be able to tell where the new structure ends and where the old one begins. Of course, you can’t achieve this if you don’t have a plan—you need to know what you are doing from your choice of material, design, and even color selection. For that perfect look, ensure that your addition matches your home’s current aesthetics and your contractor understands the importance of having a streamlined result. Don’t make too many compromises. Cutting corners might seem like an excellent way to cut costs, but this isn’t always the case. This is because you often end up hating the new addition as it often limits your square footage or affects the quality of your finish, appliances, and fixtures. To take pride in your addition, follow all the necessary home addition steps. You also should work with an experienced contractor who will help you explore all the creative solutions that might give your house a seamless look you are after. Set the right budget Plenty of people have had to halt their home addition projects in the middle when they run out of money. To avoid this, take your time and budget carefully before beginning your project. Go through everything carefully with your contractor and ensure that you haven’t overlooked any aspect of the process. It will even be better if you can go over the project’s demands with two or more experienced contractors to ensure that you have covered all ground before you kick off the project. When coming up with a budget, don’t set aside exact money that will exactly cover the project. It’s always wise to allocate 15-20% for unexpected expenses during the renovation. As the plumbers are connecting the new pipes, they might discover that the interior of the sewer is cracked, and you have to fix it. The extra amount you had allocated will cater for this. If you complete the project without touching the extra amount, you can always spend it on landscaping and furniture. As much as the furniture looks good, it might not be ideal […]
Read moreWhat Additions Add Value To A Home?
Two reasons homeowners hire home addition companies to remodel their homes are adding space and increasing house value. While this is the case, did you know that not all home additions increase the house value, so you spend a fortune, yet you don’t get a return on investment? Are you wondering what additions add value to a home? Here they are: Second story A storied building is much valuable than a bungalow. If your house has a strong foundation and can take another floor, go ahead and install it. As you are installing the second floor, remember that it should tie into the original style and theme of the house. Master suite The person that will buy the house will be sleeping in the master suite, right? So it goes that when you improve the master suite, you are bound to make your house more appealing and increase its value. One of the ways to make the master suite more attractive is to increase its size. You also should consider installing a bathtub and, if possible, increase the shower space. The beauty with this is that you don’t have to go out of your way to install high-end units—simple units are enough. If you aren’t sure about the right pieces to change, get the input of an experienced professional. Kitchen Every family spends a considerable amount of time in the kitchen, and no one wants to do it in a small, beat-up space—everyone wants an area they can be proud of. This means that working on your kitchen will go a long way towards giving your house more value; hence it gets out of the market fast. One thing you should do is to increase the size of the kitchen. This might require you to knock down some walls or build a kitchen addition. You should then add more modern appliances such as new kettles, new pans, new stove and so on. Kitchen additions and renovations can get expensive to the extent you fail to recoup your investment. To be on the safe side, keep an eye on the type and quality of remodeling materials you use. As a rule of thumb, avoid golden or any other materials, as you won’t make your money back. Unless necessary, avoid making major kitchen renovations such as installing new cabinets, windows, doors, floor, or cooking space. Excellent projects you can participate in include: refinishing the cabinets, adding an island, increasing storage space, installing a new backsplash, and upgrading the faucets. Bathroom Like the kitchen, no homeowner wants a beat-up bathroom, so you can’t go wrong with a bathroom addition project. Like the kitchen, you should increase the size of your bathroom then install the necessary fixtures. After adding more space, another thing you can do to your bathroom to increase its value include: adding storage space, installing new sinks, upgrading the lighting, putting in vanity or mirror, and so on. Unused space Do you have an unused space in the house, such as the basement or attic? You can make use of it, which will increase the room space and increase the value […]
Read moreCan You Build An Addition On A Mobile Home?
If you have a mobile home, you might have the impression that you are out of luck, and unlike your neighbors with traditional houses, there is no way you can increase or add value to your home. Fortunately, this isn’t the case. Can you build an addition on a mobile home? Yes, you can definitely do it, but before we proceed, we need to make one thing clear—there is a difference between modern and older mobile homes. Current mobile homes aren’t strict, but rather manufactured and modular homes built in the factory and transported to your preferred site. Manufactured houses are almost similar to a traditional house so if you feel that you need to make an addition to them, go ahead and find an experienced home addition builder and put up your desired structure. What additions can you make to your mobile home? Well, there are plenty of additions you can make to your home. The common ones being: Deck or porch If your mobile home doesn’t have an outdoor living area, you should go ahead and add a porch or deck to it as a way to improve the look and value of the house. You aren’t limited on the size of deck you can construct. It can be a small one to cover a small area, or it can wrap around the house, creating a large area for outdoor relaxing, entertaining, and barbequing. If you love being outdoors, but prefer sitting under a shade, consider constructing a sunroom. Add an extra bathroom. Most modular houses come with a single bathroom that can create logistical issues, especially if you have a growing family and you frequently have houseguests over. If your house is becoming smaller, consider getting an extra bathroom. Like the deck, you have plenty of options you can go with. You can add an adjoining bathroom to the master bedroom or add a powder room or half-bath to accommodate the mushrooming number of guests and visitors. There is no right or wrong way to go about it—it’s up to you to go with your preferences. Add a car parking area. If you don’t have a covered parking area outside your house, you are forced to carry your groceries and large packages long distances, which are inconvenient. Sometimes you are forced to regularly scrape snow and frost off your vehicle, especially if you live in cold climates. To solve this, you should consider building a paved driveway to the exterior of your mobile house. If you want to protect your car from the weather elements, build an enclosed garage. Build an entertainment room If you love your entertainment, nothing is preventing you from adding an entertainment room to your house. An ideal entertainment room features a large screen TV to watch movies, shows, and play video games and a comfortable seating area. As you can tell, this addition will cost you much more or even require more work than when adding a small bedroom or bathroom. Increase the amount of light getting into the house Sometimes you might not need additional rooms or extra space, but you […]
Read moreHow to Join an Addition to a House
Whether you are looking to add a pantry, a storage closet, garage, or an entire house, you should follow the right procedure to professionally join the addition to the house. Wondering how to join an addition to a house? Here are the steps to follow as given by the home addition builder: Obtain the necessary permits Most states will require you to get building permits before you begin working on your addition. To get the permits you have to visit your local county offices. To get the permit, expect to be asked to provide copies of your building plan, the exact specifications of your drainage you will be adding and the distances from the side yards, sewer lines and other amenities. Getting these permits takes time and it can be expensive so ensure you leave enough time and money. Dig the foundation Now armed with the permits you can begin your project and you should start with building the foundation. Using a backhoe, dig the extra foundation and footers starting from the existing house edge to the ends of the new structure’s plan. For the foundation to be strong and durable, ensure that its construction quality. This means that it should be made from thick concrete material poured to a precise depth. You can do the foundation work by yourself but for the best results, let a professional help out. You can build any type of foundation as long as it complies with the building codes in your area. Prepare the walls Now with the foundation in place, move to the next step—laying out the walls. You should build the wall frames according to your new structure plans, starting from your present wall and move towards the direction of the new addition. For the best outcome, build the new wall frame with 2 by 4 or 6-inch boards and cut them to the height of the house addition plan. The reason you should go for boards of this size is because they have been shown to hold adequate insulation. Screw the walls to the existing wall Using 4-inch screws, screw your wall frame to the outside of your existing wall and for the wall frame to be strongly attached to the wall, the screws should penetrate at least 2 inches of the wall frame and the wall frame of the existing house. Nail the bottom plates The wall frame is made up of the bottom plate and the top plate. So after nailing the top plate, nail the bottom plate of the wall frame to the new foundation. For a strong attachment, nail the upright studs every 16 inches. When it comes to the bottom plate choice, go with wall frames that are 10-12 feet as they stand upright and easily nail together. When nailing the bottom plate to the concrete foundation, use an action hammer for an easier time. Install the roof Once the walls are all in place, now you should install the roof at a perpendicular angle to avoid a snow or moisture problem. Ensure that the slope of the new structure roof eases into the present […]
Read more
