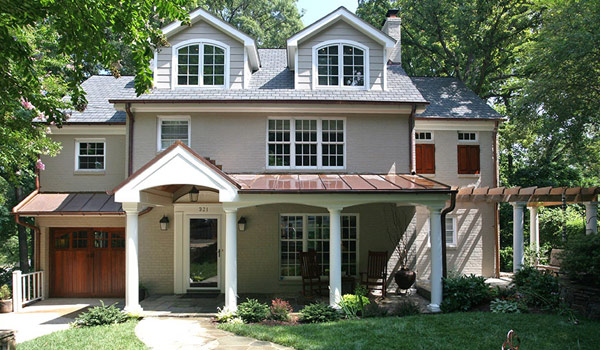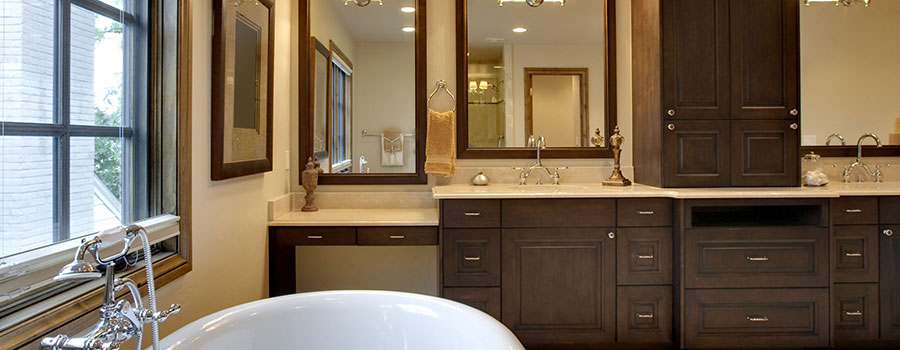Can You Live At Home During A Remodel?
In an ideal situation, when you are having a remodeling project you should find a hotel or any other place to live in to give the home remodeling architects enough space to work on. What if you can’t afford a hotel for extended periods of time? Can you live at home during a remodel? The short answer to this question is yes. You can definitely live in your house when having a remodel but you need to consider a set of tips that include: Separate the remodel space Since you won’t be leaving the house, you should talk to your contractor so that they can create a clear separation between the space you are looking to remodel and the rest of the house. The purpose of doing this is to ensure you are safe and at the same time prevent dirt and dust from getting into your living area. There are plenty of ways the contractor can separate the two areas. One of the ways is to erect a pole zip wall or a magnetic wall system. To keep the house clean, the contractor should use an air filtration system such as a HEPA filter that will constantly filter the air and also cover the ducts in and around the work area so that dust doesn’t get inside. Set up a temporary kitchen If you are remodeling the kitchen, it automatically means that you can’t use your kitchen area for some time. To continue preparing your meals, you need to set up a temporary kitchen. Bring the appliances you used to use in your new kitchen. They include: coffee maker, microwave, instant pot, toaster oven, burner hotplates, and any other necessary appliance. Besides the appliances, also think about the sink. Where will you be washing the vegetables? Work with your contractor and hook up the sink to the existing plumbing source of your home. If the laundry room is nearby and has a sink, you don’t have to stress yourself over setting up the sink as you can use that one. Tips to living through a bathroom remodel Living through a bathroom remodel can be complex or stress-free depending on whether you have another bathroom you can use while the other one is being worked on. If you have multiple bathrooms you can use you have nothing to worry about as you simply need to use the ones you aren’t remodeling but it will be a little tricky living through a remodel when you have only one bathroom. If you are in this situation, you should work with your contractor and come up with a plan. One of the things you can do is to set the toilet back at the end of the day. There is nothing fun about living without a toilet so if the contractor has to pull it up to undertake the project, ensure that they put it back to operation before the end of the day. When remodeling the bathroom, chances are high that your regular shower will be out of operation. Should you stop showering simply because you can’t use your shower? Absolutely not. […]
Read moreChoosing The Right Vanity Mirror Size
During the final touches of any home addition design, many would agree that the most overlooked items are the mirror or the bathroom vanity mirror. Technically, the moment you look at it, you tend to see a reflection of everything else around you before you even see the actual mirror itself. Though treated that way sometimes, a great looking mirror is one of the most important components in any room, most especially in the bathroom. When it comes to its style, size, and shape, you will never run out of choices and here are some tips that you can use to be able to take home the best mirror perfect for your vanity area. How To Choose A Vanity Mirror Sizing Your Mirror There are two things that you should look into when choosing the size of your ideal mirror: Proportion and Function. To achieve a balanced look in your bathroom, visualize the size of your mirror based on your vanity space. Ideally, your vanity mirror should not be bigger or wider than the space itself. The easiest and safest way to pick one is by choosing a mirror that is almost as wide as the space you wanted it to be placed. Some opt for a custom-sized mirror because you won’t find a pre-made vanity mirror that will exactly fit the width of your bathroom vanity area. The perfect functional vanity mirror should only reach at least 30 centimeters over and under your eye line or whoever will be using the bathroom. Hence, the more height you apply, the better, because it can provide a wider viewing angle and space. Single vs. Multiple Bathroom Sinks If you have a bigger bathroom designed to cater more people, you have to have a wider and spacious vanity area, even more, if you have multiple sinks. This leaves you with the option of either using multiple mirrors or just a single vanity mirror that is wide enough to service the entire room. You can have multiple skinny and tall mirror if you wanted to give the bathroom a bit of an upright view. With this, you have to consider the height, especially if you have a high ceiling. Although, you still have the option of using one large vanity mirror you’re okay seeing more of your bathroom’s opposite walls. Also, you are free to use multiple mirrors even when you only have one sink. In fact, when you place a mirror at the center of the sink and then add another mirror symmetrical to your center mirror, it actually balances the look of the room even more. Consider A Bathroom Appeal Sconces Having sconces in between a vanity area is one of the reasons why smaller mirrors are being chosen and installed. Technically, you can install vanity lights anywhere within your bathroom nook, but having them beside the mirror provides more light for the face which is more functional and convenient. Wall-to-Wall Mirrors If you prefer to use a more stylish approach in sizing your vanity mirror, ignore the size of the vanity and instead use mirrors as wall accents. This will […]
Read more

