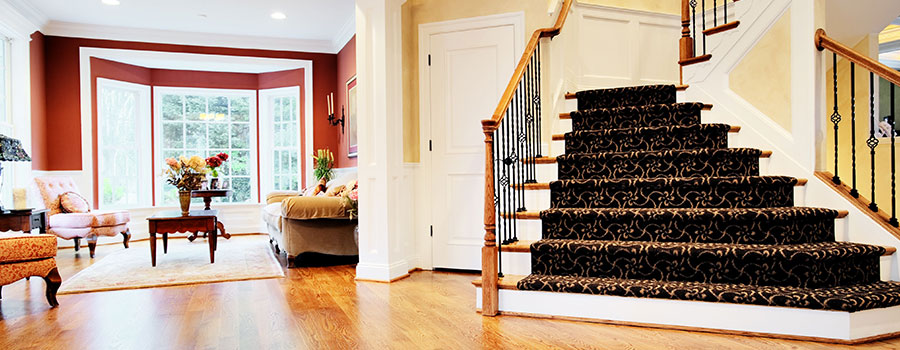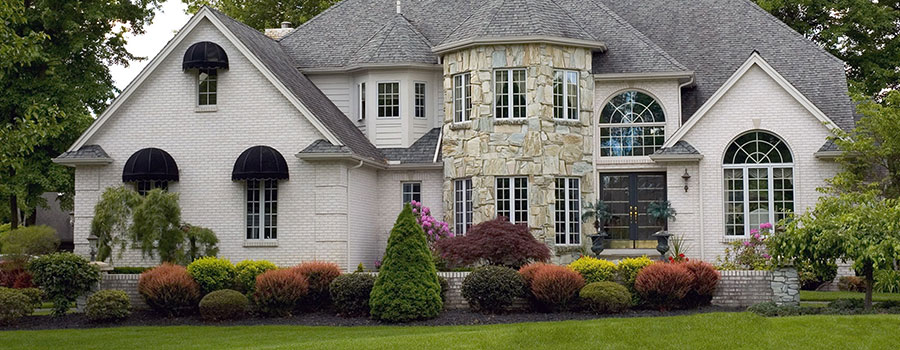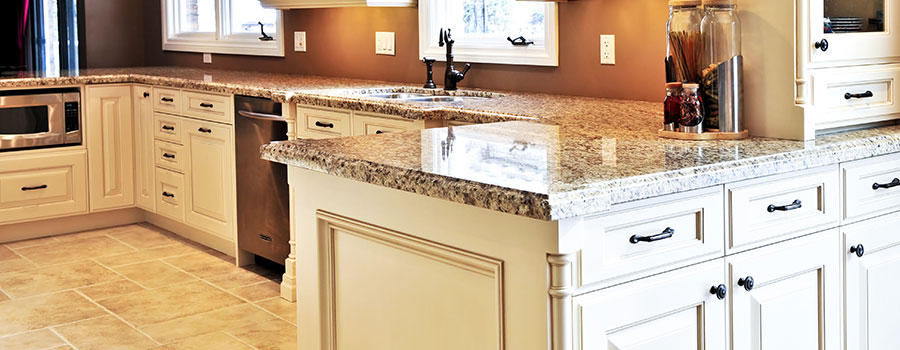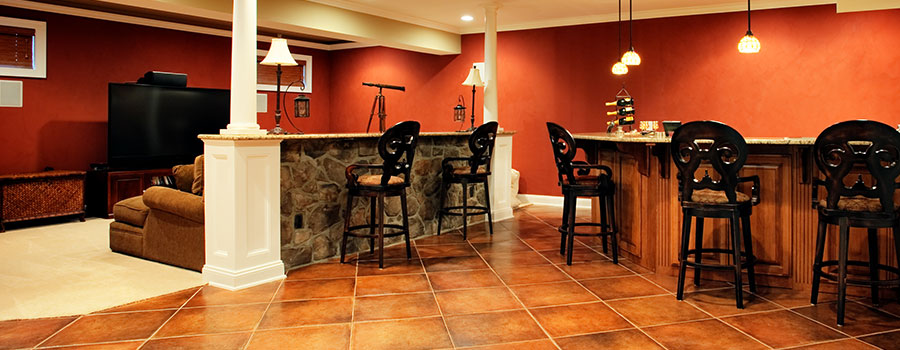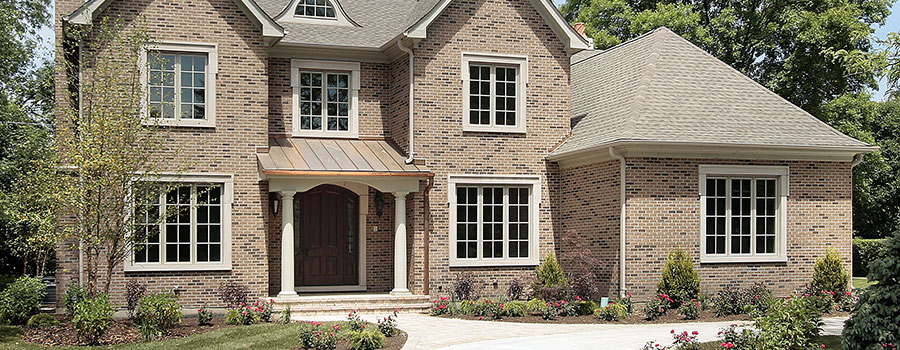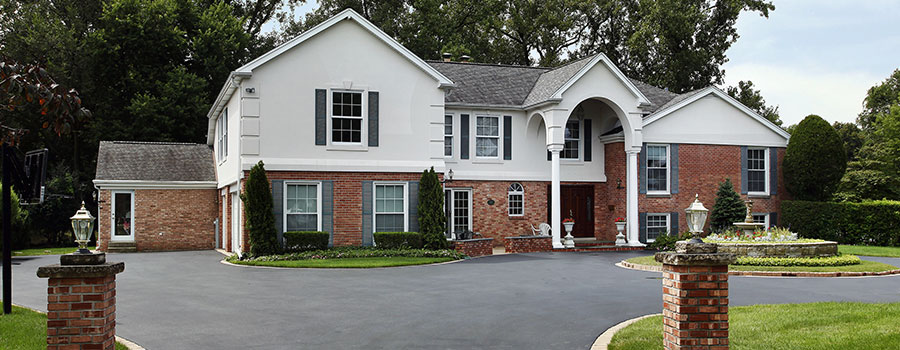Guide to Having a Smooth Process Adding a Home Addition
You can improve your living space without moving by adding to your house. If you add an extra room or a second floor to your current layout, everyone will have their own space. If you are a homeowner and want to raise the value of your home, adding a few square feet can be a great way to do so. Adding a bathroom, master bedroom and bathroom, sunroom, or second story can significantly raise the value of your home when it comes time to sell it. When you are planning, budgeting, and designing a home addition, there are several things you need to pay attention to for you to have a great addition. These things, as given by home addition companies, include: Define the reason for the addition Ask yourself why you want to add on to your house. You should tell the contractors on the job what your goals are, like giving your kids more space or giving your guests their bathroom. They usually know the easiest way to schedule these repairs so that the renovation project meets your goals and causes you the least trouble. Understand the permits and restrictions involved. When you add on to your house, you need permits and inspections from the city or county. These restrictions are meant to keep things from going wrong in the future and make sure that the building meets all the rules. Also, getting the right permits and inspections is important to ensure the work is done right, which is important when selling a home. If you know about the necessary permits, the structure might be safer than it is. Check out your city or county’s building and zoning websites to learn about your area’s restrictions. Most permits are for electrical, plumbing, and gas, but depending on where you live, there could be many more checks, like a limit on how many stories you can access well or sewer water sources. Some rules say how close your building can be to your neighbors, the curb, or the lots on either side. You should note that you might have to do a property survey to ensure that your planned addition doesn’t break any rules about property lines. In many jurisdictions, the homeowner, not the contractor, is the one who needs to ask for and get these permits, so make sure you know who is in charge of each step. Have the proper budget. Remodeling can be expensive. Consider the current value of the whole house to get an idea of how much your remodeling project will cost. A significant addition will probably cost at least 10–15 percent of your home’s value. After talking to contractors about how much the work will cost, figure out how you will pay for it. Paying with your savings, a loan, or a home equity line of credit? The budget has to fit into the amount of money that is available. You can be creative with how you pay, and many contractors would rather have a payment plan than one big lump sum. To save money, you could do some demolition work yourself, use old […]
Read moreHow Can I Reduce The Cost Of Building An Extension?
As much as a home extension increases the size of your house, making it more functional, it can get expensive. When your pockets are bottomless, the cost of constructing an extension isn’t an issue, but when you are on a budget, you have to watch every coin. Are you wondering how to reduce the cost of building a home addition? Here are valuable tricks you can use as given by home addition contractors: Consider a smaller extension It goes without saying that when you build a smaller extension, you require fewer materials and less labor, which saves you money. While you save money when you build a smaller extension, you should ensure that your new extension meets your family’s needs and provides you with the space you desire. To ensure that you get an extension that is the right size for your needs, work with an experienced planner who will help you get the maximum value for every meter you build. Go with simple extensions. The same way you should avoid larger extensions than you need is the same way you should stay away from complex ones. To save money, avoid clever angles, curved walls, or cantilevered structures, as they will cost more to construct. They also might require expert skills that you might not have. Hire an affordable contractor The contractor you hire can go a long way toward determining the cost and quality of the extension you build. One major mistake that people make is to hire the first contractor they come across. This is wrong. The best way to do it is to contact a few contractors and compare their quotes. As you compare the quotes, pay close attention to what the quotes cover. An ideal quote should have the technical plans, architectural plans, schedule of works, structural designs, and so on. It also doesn’t hurt for the quote to have a list of all the items you need for the project and their pricing. Go through the quotes with a fine comb, then decide the one that makes the most sense. You can even save more money by hiring a design and build contractor. This professional can handle both the design and construction of your extension. Such a contractor will save you money, as they will design the extension with cost-saving measures in mind. Stay away from premium materials. There are many materials you can use for an extension; some are cheaper than others. As much as you would want to install premium materials that look good and last for a long time, you should avoid them when you are on a budget, as they tend to be expensive. Instead, you should go for cheaper alternatives that do the same job. For example, you can use wood instead of brick or concrete in your extensions. Do some of the work yourself. You can save some money by doing some of the work yourself. For example, you can do the work yourself instead of hiring a contractor to do the painting. As much as you save money doing this, you should note that you can easily end […]
Read moreHome Addition Tips You Should Never Ignore
Are you looking to add an addition to your home? Here are valuable tips you should put into consideration: Follow the building laws Imagine this. You have hired the best home addition builder and even started your project. A few days into the addition project, you get a communication from the local authorities that you can’t continue with the addition as you are bleaching the local building laws. You are devastated, as you have already invested substantially in it. Unfortunately, the local authorities don’t want to hear about it as you are building against the stipulated laws. What do you have to do? You have no other way out other than to pause the project and only proceed while following the stipulated laws. Sometimes, you have to bring down the entire project and start afresh. While you can opt to ignore the laws, you should always follow them. For one, if you are looking to sell the house later down the road, no buyer will be excited to buy a home that was illegally built. If you have an accident, you will have difficulty receiving your claim, especially when the insurance company realizes that you didn’t follow the building rules. To stay safe, always follow the building statutes in your area. Aim to add value to your project As you build the addition, don’t just build it—make it to add value to the property. You should note that sometimes you can go overboard and install materials that are too expensive that you fail to recoup your investment. For example, when the selling time comes, you can install high-end granite or marble countertops and fail to recoup your investment. If you are adding the addition mainly to sell the house later down the line, be cautious of the extras you add as you can easily use materials that you will never recoup the money you put into them. If you aren’t sure about the suitable materials to use, get the input of an appraiser. Always have a contingency fund. After you have come up with a plan for the project, your next move should be to draw up a budget as you are coming up with a budget and set aside some amount that you will use in the event of an emergency. A good rule of thumb is to set aside 10% of your total budget to spend on troubles that might come up. The contingency is usually enough, but don’t stop here—think of the future beyond construction. More space means you will have higher energy bills, including heating and cooling. You will also attract higher property taxes. If adding a bathroom, the extra bathroom space means that you will consume more water. You should factor in all these before you begin your project. It would be a great shame to add an addition only to realize that you can’t maintain it. Work with professionals You must work with experienced home remodeling architects Washington DC for the best outcome. While they will be a little expensive, they are worth it, as you will have peace of mind that you are […]
Read more4 Tips for Building an Addition to Your Home
Are you thinking about building an addition to your home? Here are tips you should consider as given by home addition companies: Do you need the addition? This is the first question to ask yourself. Some people think that they need to enlarge their houses often because they deem them too small or have some disposable income. In most cases, they don’t need the extra space. Before you begin your project, you should take your time and find out whether you genuinely need the home addition. If you are adding the addition because you have some money you have no use for, you don’t need the addition. On the other hand, if your family is growing and there is no extra space, it’s time to get a new addition. Have a budget If you have determined that you genuinely need an addition, the next thing to do is determine the amount of money you need to complete your project. The last thing you want is stalling your project midway. Thankfully, plenty of professionals can help you come up with a more accurate budget. As you are coming up with the budget, be honest with yourself. Can you afford the said addition? Unless you are remodeling the house for sale, the addition isn’t an investment, so it’s senseless to get a loan for it. The logical thing is to add the additions from your savings. From the money that you make, be honest and determine whether you can afford the addition from your savings. If you can’t, you are better off building a smaller house. Determine the type of addition you need What type of addition do you need? It’s vital you determine this as it affects the contractor you hire and the amount of money you set aside for the project. If your family is getting large and you need more space for them, you should add an additional bedroom or sitting area. If you are looking to sell the house later down the block, add a bathroom or kitchen. Remember, that the materials you use in your remodeling shouldn’t be too expensive that you fail to recoup your investment. For example, don’t use high-end countertop materials such as marble and granite. While they might be attractive to a potential buyer, you won’t get your money back. Find out who will do the project. It’s vital that you know who will handle the project. Of course, this depends on the nature of the project. If you are looking to add a kitchen, you will need to hire a kitchen professional. You can do some remodeling work by yourself, especially if they are minor projects such as replacing a door or window. Unless you have the skills, avoid doing the large projects by yourself. Instead, let a professional help you out. When it comes to hiring a professional, you can find one in plenty of places. A great place is to ask your friends and relatives. Is there a relative that recently hired a contractor? Ask them to refer you to them, especially if you like their work. You can also […]
Read moreWhat to Consider When Building a Home Addition
Home additions are an excellent way to add extra space to your house, so you need to be cautious when building them, so you get ideal results. To help you out, here is what to consider when building a home addition as given by home addition builder: Your budget This is vital, and almost everything pegs on it. As you are budgeting for the project, you should know that home additions are expensive, so you need to be fully prepared for the project and ensure you have a large enough budget. Of course, your budget should match the addition you are looking to build. If you want to add a room outwards, you have to add a room at the ground level, so you will need to factor in the site work, excavation, new foundations, new exterior walls, new roofing and plenty of other things. If you want to add a second story to the house, you will need to strengthen the existing foundation or bear the walls to support the added weight of another story. You should note that the costs don’t stop after you have added the extra room. Remember that the larger the size of the house, the higher the expenses. This means that the lighting expenses will go up, heating, cooling, maintenance costs, and even sometimes, your property taxes will also shoot, so you need to budget for this too. Home addition design We all have different tastes, and for you to be proud of your new addition, the addition should match your design. When you are building a new house or remodeling the entire house, you have more freedom when it comes to styling it according to your tastes and preferences, but when you are adding a new unit, you don’t have the luxury, and you have to work with the existing style. You should work with an experienced professional to help you come up with a design that complements the already existing design and, at the same time, meets your tastes and preferences. Remember, you need to use the same materials, aesthetics, colors, and other features as the existing house for you to blend your new addition to the existing house. As you are coming up with the design and how everything comes together, pay attention to the roofing, tile, windows, flooring, doors, trim, and paint colors. If your house is old, you can have a more modern design, but you need to ensure that the above-mentioned aspects come together. The most important thing to do is ensure that the new house addition doesn’t feel like it’s tacked on. Local planning and zoning regulations The other thing you should consider is the local planning and zoning regulations. Each municipality has its regulations regarding height limitations, setback requirements, and floor area ratios that give guidelines on how high and how big the house can be. Remember, you risk a heavy fine or even the house torn down if you build your new addition without considering the regulations. To avoid this, take your time, visit your local municipal offices, and familiarize yourself with the regulations. If […]
Read moreHow Do You Finance A Home Addition?
As much as many people want to have a home addition project, there are is always the money issue as many don’t know how to finance the project. Are you wondering how do you finance a home addition? There are plenty of options you can go with. They include: Cash-out refinance The cash-out refinance option is a highly popular financing option when you are building home addition. How it works is that you refinance a new mortgage loan with a bigger balance than the one you currently owe, then you pay off your existing mortgage and keep the remaining cash. The money you receive from the cash-out refinance comes from the home equity, and you can use it to fund your home improvement projects. This option works perfectly when you can reset your loan at a lower interest rate than your current mortgage meaning that you can easily adjust the loan term and you even complete paying your home sooner than projected. To tell whether this financing option is for you, compare the costs over the life of the loan, including the closing costs. This calls for you to look at the total costs of the new loan and compare them to the current loan costs. As you are making the comparisons, keep in mind that the cash-out refinances tend to have higher closing costs that apply to the entire loan amount—not just the cash out. Due to this, you need to take your time and find an interest rate significantly lower than the current one. Pros of this option You will continue paying one mortgage payment You can spend the cash you get on anything The cash out comes from the home equity You can lower your long term and your interest rate at any time Cons of this option The new loan tends to have a larger balance than your current mortgage When you refinance, you start the loan over The closing costs apply to a large loan amount Home equity loan Also known as a second mortgage, the home equity loan allows you to borrow against the equity you have built up in your home. When you visit the lender, he calculates the equity by assessing the value of your home and subtracting the outstanding balance due to the existing loan. You should note that unlike the cash-out refinance, the home equity doesn’t pay off your existing mortgage, so if you already have a mortgage, you will continue making the monthly payments and at the same time make the payments of the new home equity loan. This loan makes sense if you have plenty of home equity built up or need funds for a big, one-time project. After approval, the loan is dispersed as a single payment, and your home is used as collateral, and due to this, you attract lower interest rates. Home equity loan pros It’s long term where it can last for up to 30 years It has fixed interest rates You can borrow up to 100% of your equity Perfect for large projects such as remodels Home equity loan cons If you already […]
Read more
