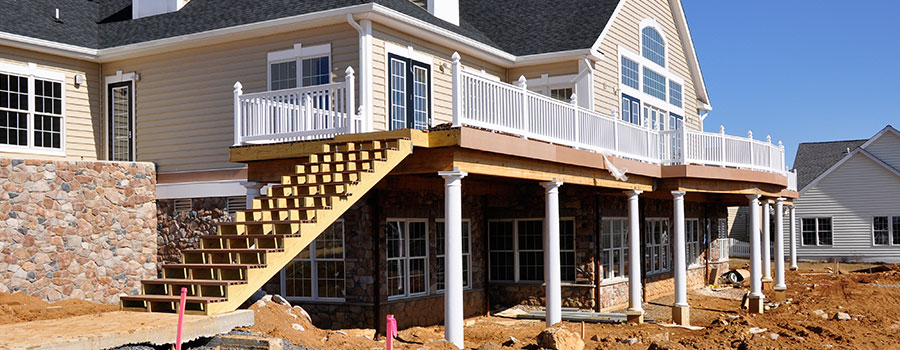What is a Bump-out Home Addition?
Do you wish your kitchen was a little bigger to fit a breakfast table? Perhaps you want a soaking tub in your master bath, but none of the types you’ve seen will fit. You should go for a bump-out addition. A bump-out addition allows you to add a few feet to your home without the hassles and costs of a full-fledged room expansion. If you believe a bump-out, also known as a micro-addition, might meet your design needs, this post will address your queries. A bump-out addition is cantilevered off the existing foundation, similar to a balcony, eliminating the need for foundation construction. A micro-addition does not have to be connected to the existing roofline. Due to this, you save time and money while providing additional room. The primary distinction between a bump-out and a room extension is size. Bump-outs are minor. They are often only a few feet long, which saves money on materials. While they are good, home addition contractors observe that bump-out expansions are limited due to the need for a separate foundation. This means that if you are looking for a large room, they might not be the right one for you. Reasons to consider a bump out in your home Aside from financial savings, there are other reasons why you can consider a bump-out over a full-fledged room expansion. The most obvious argument is that they require a few more feet of space within the house. This means that you don’t need additional land or make a new foundation. Another reason to consider this type of addition is if you are looking to protect your trees. When you install this addition, you safeguard mature trees and their roots. You can add space to your home without disturbing the soil by cantilevering the addition off the existing foundation. And tree roots aren’t the only item that can be found underground. The foundation work required for a full-size home addition may entail relocating below-grade plumbing or utility lines. The labor associated with relocating those lines adds to the overall expense of the remodel. When you go with a bump-out addition, you avoid all of this. Before building the addition, check with local officials for permit requirements and zoning setbacks. This way you have peace of mind you are on the right path. How big can the bump-out addition be? The weight of a cantilevered bump-out is supported by the existing floor joists in the house. The bigger the joists, the bigger the bump-out that you can add. Most people add bump-out expansions to the first level of their home, but you can also add one to the second story. You can also install a bump-out if your house is constructed on a concrete slab. According to experts, a slab can sustain a 3-5-foot cantilever. Bump-out additions you can consider There are plenty of additions you can add to your home. The best ones are: Sunroom Do you like sitting outside but hate the bugs and the heat? Because it is attached to the house, you can consider a sunroom as a bump-out and an all-season room. The beauty is […]
Read more
