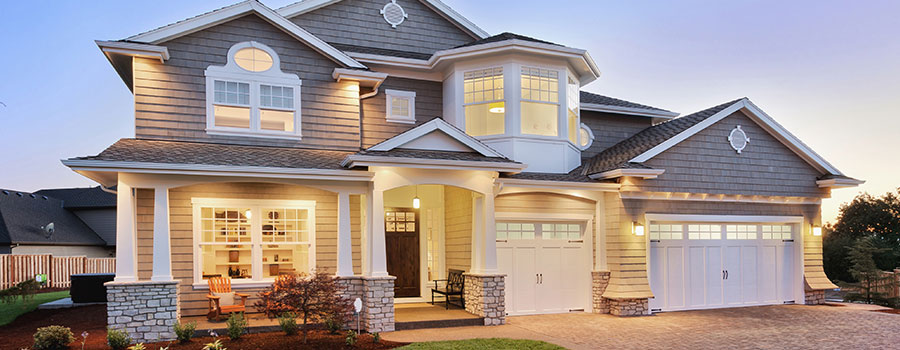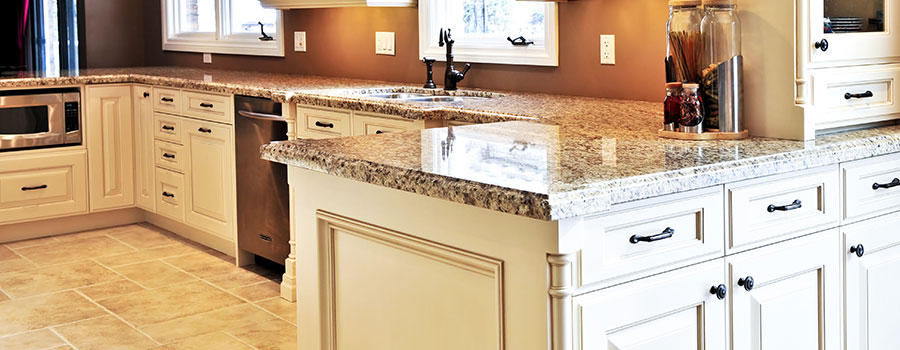Renovation Hacks for Small Condos
Condo sizes are decreasing due to the development of high-density living. Yet, they still need to have the same amenities as their larger counterparts. Thankfully, if you put in a little more creatively, you can use construction and remodeling hacks to transform your small room into the ideal amount of space. There are great opportunities and challenges when renovating a small condo. The constrained area necessitates ingenuity and careful planning to guarantee that each square meter fulfills a function and produces an aesthetically pleasing environment. Whether you’re looking to make your limited living space more functional, stylish, or both, there are many techniques to achieve your goals without going on an expensive remodel. To help you out, here are tips given by condo remodel professionals on how to remodel your small space: Have built-in hideaways Living in a small area rapidly makes storage your main problem. Given the limited space in your square footage, where do you place the ugly items that will only add clutter? Your greatest option is smart cabinets; when remodeling the area, consider places in your condo where you can store items. Building cupboards that hide behind doors is a simple strategy, For an area that is hardly used and may be easily hidden, go ahead and hide it. Have clear pathways When working with a small space, it is easy to transform a room into a disorganized storage place. To avoid this, arrange the furniture to create a distinct framework. You can accomplish this by placing furniture carefully and maintaining clear paths. Choose pieces with slim profiles that don’t overpower the space to create a fluid flow from one area to another. Using this technique makes your living area more functional and gives the impression that it is larger and more welcoming. Such careful planning promotes a clutter-free atmosphere, essential for living in a compact place. Ensure the floor is seamless. Choosing consistent flooring throughout the condo, such as having threshold-free quartz vinyl tiles, gives the impression that the room is longer. This flooring is perfect for the hallway, kitchen, and rooms since it is more resilient to physical impacts, water resistance, and durability than laminate. The flooring unites the area by removing visual interruptions like thresholds between rooms, giving each room a continuous flow that makes them appear longer. For this purpose, quartz vinyl tiling works incredibly well because it is long-lasting and water-resistant, making it appropriate for various spaces, including the living room and kitchen. The smooth transition between areas gives the impression that the condo is larger and improves the overall appearance by providing any interior design style with a clean, contemporary base. Make use of the vertical space. One of the main issues with small condos is storage. If there isn’t enough horizontal room, use the vertical area with floor-to-ceiling kitchens and overhead storage. To further maximize the use of vertical spaces, think about wall-mounted desks or drop-leaf tables that fold away when not in use. You can turn the area above doors or other forgotten corners into helpful storage. This method makes it easier to arrange your possessions. It adds […]
Read moreHow to Survive a Home Renovation
Whether it’s taking a bathroom out of action or sleeping in the living room, home remodeling can be stressful, but it doesn’t have to be disastrous. Surviving a remodeling is possible using the tips given below: Have a solid plan The only way to survive a kitchen makeover or condo remodel is to plan. You should prioritize structural projects (such as replacing your roof, creating new walls, or improving fundamental or electrical systems) before tackling cosmetic jobs like painting. Assume you are staying in your home during the renovation. In that situation, you should communicate with your contractor about the building timetable so that you can design a strategy to eliminate clutter and avoid occupying their construction area. Ask your contractor for recommendations and collaborate to make the process smooth for everyone. Clearly define the scope of the proposed job. Online resources will help you create a clear vision of the appearance you want. You can explore images and add your favorites to ideabooks to share with family members and professionals. Also, consider visiting showrooms and suppliers to see product and finish samples, and take a tour of properties for sale in your region to get ideas about what you can realistically expect. Have a daily routine. Creating and sticking to a daily routine will help you keep organized during your remodel. It also allows you to prepare ahead and predict which days will be the most chaotic. For example, surviving a kitchen or bathroom remodel may require spending the weekend away with the kids if there is rewiring or appliance downtime. The more prepared you are, the less stressful things will be. Of course, disturbance to your and your family’s lives will be part of the process, but there are easy steps you can take to minimize inconveniences, such as sticking to a timetable and requesting one from your contractor. Be ready for dust in the house. To survive a kitchen, bathroom remodel, or any other renovation, you must be mentally prepared for chronic dust. Even after professionals have cleaned the scene, construction dust will most likely be still present. A wise way to do it is to pack up stuff you won’t need and invest in proper storage while renovating. It’s also a good idea to use heavy-duty plastic drop cloths to block the doorways between your temporary living and renovation area and to tape up vents to prevent dust from entering your home’s air system. If there is a potential that the item being worked on contains lead paint, you must follow the EPA Renovation, Repair, and Paint Guidelines. You can also use magnetic vent covers to keep dust out of non-renovated areas of your home. Another method to consider is using plastic drop cloths to seal the entrance between the remodeling area and your living space. You should also ensure your contractor and all personnel understand which areas of your home are off-limits. You need a private location where you don’t have to worry about staff snooping, tampering with your belongings, or invading your space. Make it clear where they may and cannot go. Have a […]
Read more

