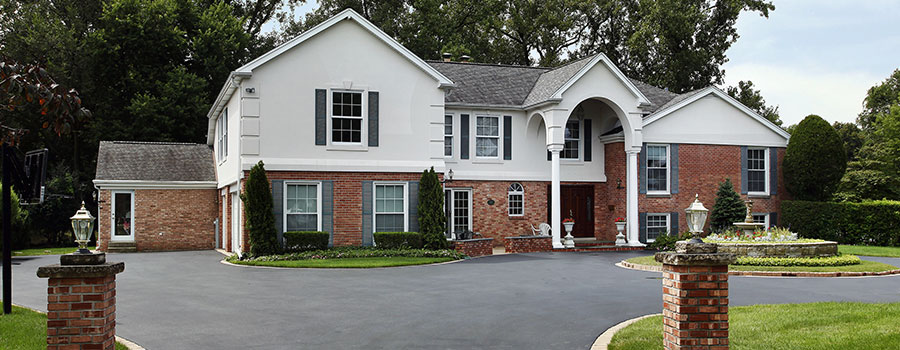Guide to Remodeling Your Condo
A condo remodel differs from a stand-alone home renovation in that there are shared spaces in a condo that must be considered as part of the renovation, as well as numerous very close neighbors who are likely to have an opinion on any work you wish to conduct. You will also have to follow the norms of your own complex and the legislation that applies to renovating condos in your jurisdiction, which has its own set of obstacles. This post aims to walk you through some of the most essential items to consider before starting a restoration project in your condo. Understand the rules in your area. Before proceeding, you should learn about the procedures that your body has established for your apartment complex regarding renovation clearances. An excellent place to start is by reviewing the strata By-Laws, which often contain specific instructions on what is authorized to ensure the comfort and safety of all tenants within the apartment complex. The By-laws that you need to consider include: What you can and cannot do, such as modifying the windows, what flooring you can use (for example, wood floating floors are frequently not permitted due to noise transfer), and so on. Hours your craftsmen and technicians will be able to work. What you need to do to protect common areas throughout the remodeling (e.g., cover lifts and standard floors with protective material) Which materials you can use Installation of satellite television or air conditioning devices. What alterations are and are not allowed Whether you’re authorized to make any structural changes, and if so, how to do so. The By-Laws aim to establish the regulations under which everyone in the apartment complex functions in terms of what they can and cannot do to their units and their behavior within the complex. The By-Laws protect each owner in the apartment complex while ensuring all inhabitants’ privacy and safety. The By-Laws also outline what can and cannot be done to the common property, such as windows. Once you’ve determined what you can and cannot do within your condo complex, the following step is to create your design and scope of work and present it for approval. Your corporate body will likely require a combination of the following to examine your remodeling application: Plans and/or a design of modifications, typically drawn up by a designer or draftsman (for significant works) A structural engineer can provide advice and drawings for any structural work you want. A thorough scope of work. Projected timelines for your project A timetable of fittings and finishes, particularly any changes to fixed floor coverings. It is critical to be well-prepared when presenting all of the above to your Body Corporate, as it may take some time for your demands to be discussed and a decision made. Do cosmetic changes that are within the rules Cosmetic improvements to your unit can sometimes be performed without formal approval. Still, verifying the By-Laws for your specific condo complex is always a good idea. Before completely renovating your condo, evaluate whether you can fulfill many of your goals with relatively simple updates. Without a doubt, a […]
Read more
