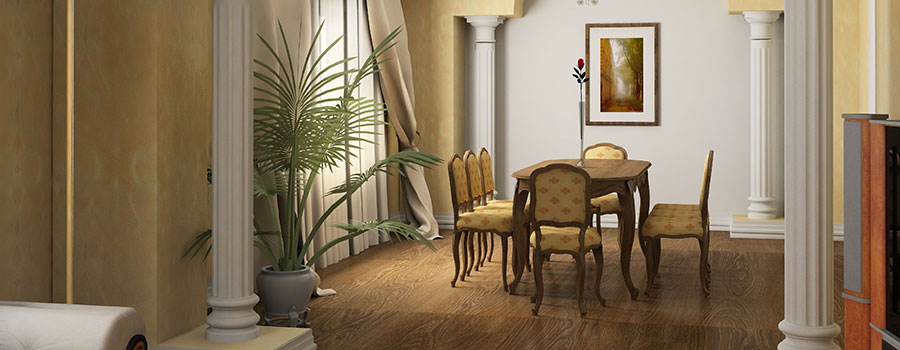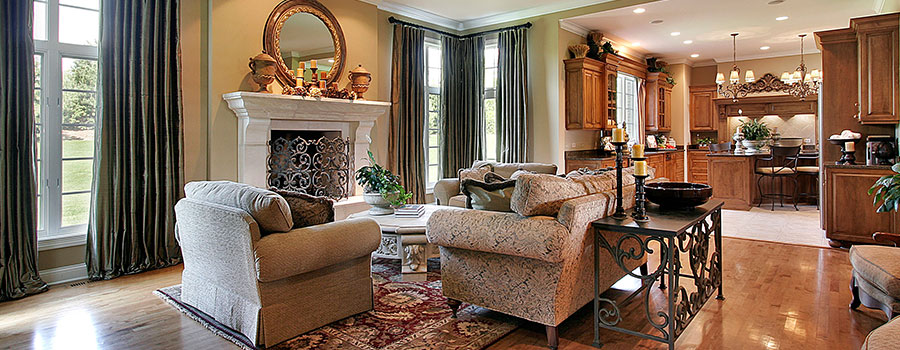Condo Remodeling Best Practises
Are you thinking about remodeling your condo? Here are valuable tips that will serve you right. Understand the space you have to work with You are considering doing a condo remodel because the size of your physical space has limitations you don’t like. The area might be too small, or you might not like its appearance. When you start a redesign, the items in the house can alter your perception of the space. You don’t have to clear them to measure the room, but it will assist. In any case, this minor action will be worth your time. The measurements of the room you are looking to renovate are an excellent place to start drawing a picture that will guide future planning. These essential dimensions should stay the same unless you begin removing barriers and expanding or altering the area. Relying too heavily on a single copy to remain intact throughout your project may result in time-consuming erasing and redrawing. So make multiple copies of the condo and the changes you want. The parameters will act as constant reference points during your renovation. Furthermore, always measure the furniture you intend to maintain and purchase. This includes anything from set pieces like sofas to side tables. Knowing the exact specifications of major objects might save time if your redesign requires a lot of rearrangement. Think about functionality As much as you want to improve your house’s look, you should consider its functionality. The adage “form follows function” really applies to most remodeling projects. Before you start the remodel, be honest about what you want your room to be to help define its function. Some of the functionalities you can go with include: Intimate setting for hosting guests Enough space for large gatherings. Your television room A decorated but appealing corridor leading to additional rooms It is critical to decide early in the planning process so that you may begin to design your perfect layout, furniture configurations, and decorations. If you want more room to lounge with your guests or close visitors, you could remodel your condo to arrange the seats so that everyone faces each other and set up a table where everyone can readily get refreshments. If you work from home and you are looking for more space that you can work with, begin your renovation designs by focusing on the greatest location for your work-from-home arrangement, then organize the lighting, seats, and so on. Pay attention to the colors. Color is a powerful tool for setting the tone of a room. Certain hues are relaxing or soothing, while others might stimulate activity. Variety also affects feelings, so don’t place too much emphasis on the hue of your walls. Sure, it’s vital, but think carefully about the color of everything in your condo. In general, begin with a color palette of two to four hues. Consider how much visual space the things in your condo will take up as you choose. You may begin with the walls, rugs, and furniture. The reason for this is that the color scheme of these larger items will have a corresponding impact on the […]
Read moreCondo Remodeling Tips
Do you have a condo you are looking to remodel? Here are valuable tips you should follow as given by condo remodel experts to achieve perfect results: Follow the rules Condos should always follow the condo regulations in your area, so before you start the project, always check with your local administration and find out whether there are rules and regulations you should follow. Some associations will limit you on the designs you can build your house, while others will give you free reign on the designs but will limit you on the times you can work on your project. To avoid being on the wrong side, always find out about the rules and adhere to them. Maximize your space Condos are usually smaller than regular houses, so when you remodel them, always think about your space and work on making the most of it. And the good thing is that there are plenty of ways to maximize the space. Some of these ways include: Use built-in storage: You should install shelves and cabinets to help reduce clutter and make your space more organized. Take advantage of vertical space: Here, you need to use the walls by installing hooks, shelves, or hanging racks. Use multi-functional décor: From the name, this is décor that you can use for more than one purpose. For example, you can have a coffee table with some storage space that you can use as a medicine cabinet. When painting the house, always use neutral colors that will make the house feel bigger and more open. Don’t use the colors only on the walls; use them on the ceilings and floors. Finally, be creative with the lighting and use it to give the illusion of more space. Use uplights and downlights to highlight specific features in the house and draw the eye upward. Go for an open floor plan. An open floor plan has been shown to make a small space feel larger than it is, so you should always go that route. Work with your architect and devise a plan that combines your living, dining, and kitchen area into one large space. To achieve this, you might need to remove the non-load-bearing walls. If you can’t remove the walls, consider installing sliding or pocket doors that save space and give your home an open feel. You can also use glass partitions or room dividers to separate the house’s different areas and allow as much light as possible. Invest in storage As mentioned, condos often have limited storage space, so making the most of what you have is important. Consider installing built-in storage, such as shelves and cabinets. You can also invest in furniture with built-in storage, such as a bed with drawers underneath. Use natural light A well-lit house always looks bigger and spacious, so you should work on allowing as much natural light as possible. This calls for you to install large windows that allow maximum light. When it comes to curtains or blinds, install light ones that will allow maximum light in. Get creative with flooring. The floor you install should not only be […]
Read more

