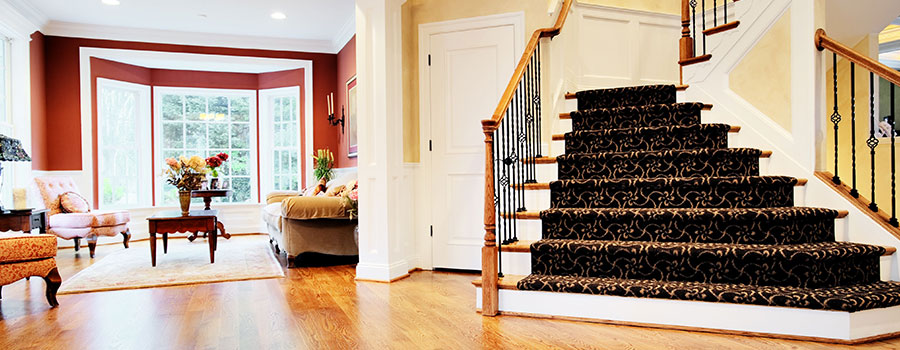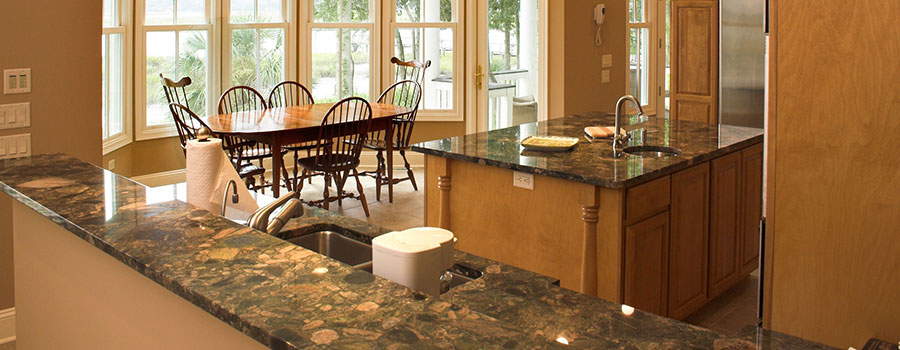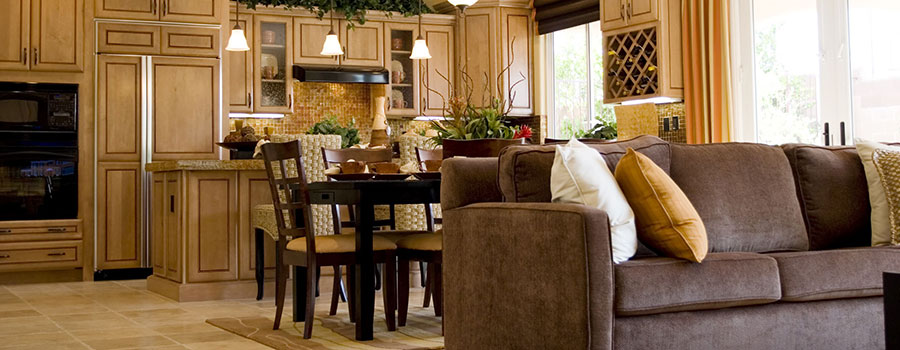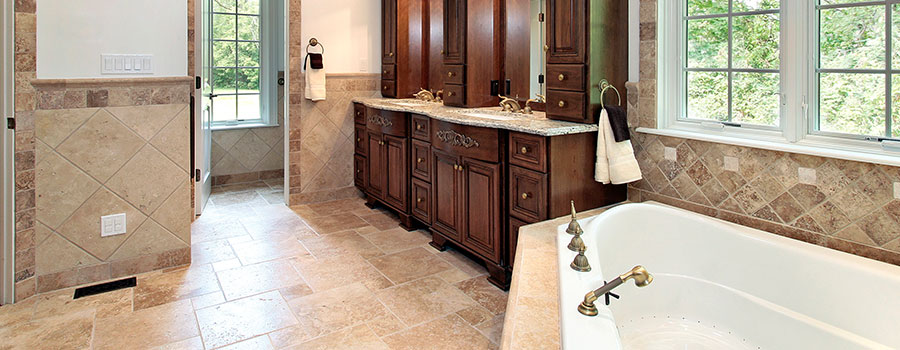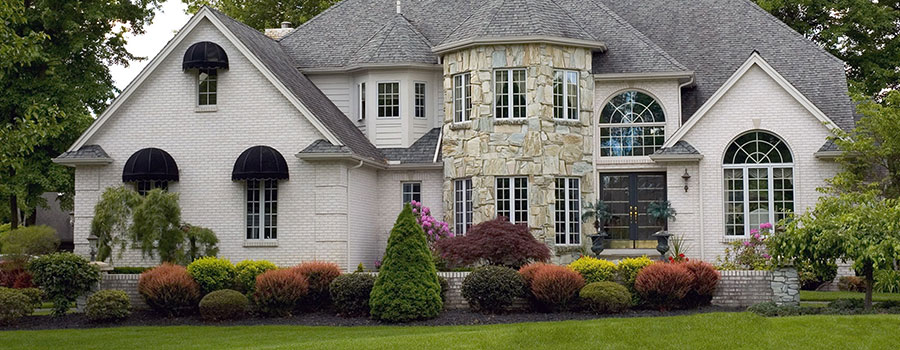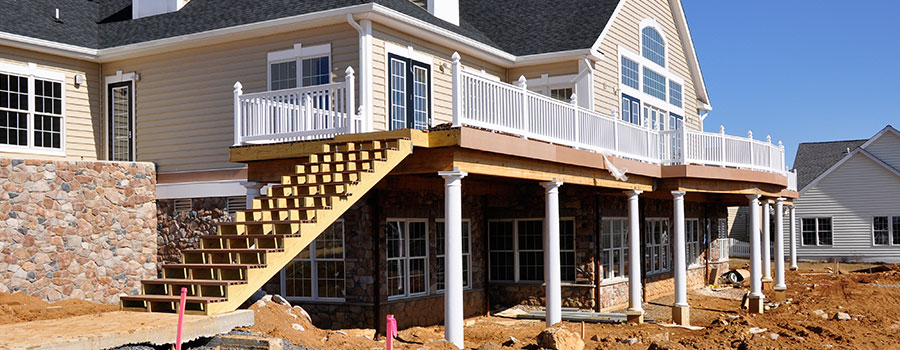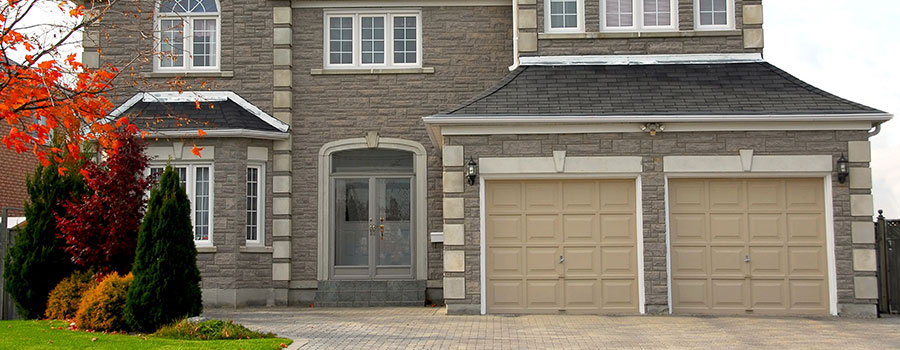Home Addition Ideas To Enhance Your Space
Home expansion is a great way to increase your living space, improve functionality, and increase the value of your house. Whether you want a comfortable sunroom, a second-floor hideaway, or an expanded kitchen for family gatherings, the options are unlimited. In this post you will discover imaginative ways to add a room to your home with the help of home addition companies while staying within your budget. Bump out the living room. A bump-out is a room expansion that adds a few feet to make it more inviting. It is an excellent solution for tiny homes wanting to increase space without building an entirely new room. This addition is ideal for families who require additional seating or a larger living area. For a great experience, install large windows or sliding glass doors to let in natural light and provide a seamless link to the outside. Combine the addition with built-in seats or storage to maximize your additional area. Install a backroom home addition. Adding another room to the back of the house increases seclusion and functionality. The room you add can be versatile, and you can use it as an office, gym, or rental space. This addition is ideal for you when you are looking for additional bedrooms, a playroom, a room addition for a small house, or a separate guest suite. For a great experience, use eco-friendly materials and energy-efficient windows to conserve electricity. Have a sunroom A sunroom is a multipurpose, light-filled space that allows you to enjoy the outdoors without being outside. These rooms often have expansive windows and can be used year-round if adequately insulated. Because of the added insulation, a four-season sunroom will undoubtedly cost more than a three-season sunroom. One of the most cost-effective ways to add sunroom to your house is to build it on top of an existing deck, as long as it is structurally sound. Convert the garage If you have a garage rarely used for parking, consider transforming it into a place that meets your requirements. Garages are commonly converted into home gyms, game rooms, or workshops, but with appropriate insulation and the necessary permits, you could even transform it into an in-law suite. The nicest thing about a garage conversion is that it does not modify the form of your home, allowing you to keep prices down. Furthermore, the restoration will take place solely in the garage, so it will not entirely disrupt your daily routine. At the same time, you can add a room over your garage. Depending on the arrangement of your home, putting a room above your garage is one way to increase space without increasing the total footprint. Depending on your local code, you can use this room as a guest suite, home office, or even a rental unit. Just remember that you’ll need to install strong insulation all around—garages aren’t usually well insulated, so over-garage rooms can be tough to heat or cool. Finish the basement If you already have a basement but have not finished it, upgrading it to make it usable is one method to increase your home’s value drastically—and it can […]
Read moreTips to Consider When Renovating Your Home
Is this the first time you are doing a home renovation? Here are tips that you should follow to have an easy time. Start with the kitchen. Homeowners renovating their homes for the first time frequently inquire about the best order in which to renovate their homes. The best way to go about it is to start with the kitchen because a well-done kitchen adds value to your home. According to the National Association of the Remodeling Industry’s 2022 remodeling impact report, Realtors believe that homeowners can recoup 75% of the cost of a complete kitchen makeover if they sell their home, Furthermore, if you have an outdated kitchen, renovating the worn-out room will allow you to appreciate the place more. Renovations also tend to make the space more comfortable. Besides improving the kitchen’s aesthetics, you should also consider its size. If it’s too small, talk to your home addition contractors and devise ways of increasing the size. You should start with the kitchen makeover because it generates the most dust and debris, and you don’t want to land on fresh paint or finish projects. Isolating any demolition mess with plastic over entrances or pass-throughs is always a good idea. Because a major kitchen renovation can take several months to complete, consider setting up a temporary substitute kitchen to use in the meantime. You can set it up in your home’s dining room, family room, or adjacent area. This way, you continue with your cooking and, at the same time go on with the remodeling. Interview several contractors You should interview and compare bids from multiple contractors. This is because you find the most qualified and work with them. Assume you want your water heater removed from upstairs and replaced with a new one in the garage. The first plumber you call may quote you thousands of dollars to reroute hot water lines through your living room tray ceiling. It’s also possible that the second plumber will find it too much labor for his timetable, and they won’t turn up. Plumber three may intend to complete the task in a single day and charge a lower fee with no water line rerouting required. When you interview several contractors before deciding, you get to interact with them and make the right decision. The best way is to ask for referrals from friends and relatives. You should then contact these contractors and, after interviewing them, decide on the ones that are a right fit for your project. Have a realistic time flame. Your renovation will take longer than planned, so plan and make allowances to avoid irritation. You might have the impression that replacing a tub will be simple, but this isn’t always the case. While removing the old tub may take a few hours, finding a new tub and vanity you adore may take many weeks. It could be another two weeks before they arrive. As a result, expecting to use your new hall bath within a week can evolve into a six-week delay. You should be realistic about the renovation process and schedule, and choose your new fixtures before removing the old […]
Read moreHome Addition Process
Does your house appear to be getting smaller? If your family has spent too much time crammed together, you’re expecting a new baby, or you need extra room for the home office or hobbies, you should get extra room. If relocation is not an option, expanding your home’s square footage is the right way to go about it. How do you go about doing it? How do you go about planning a successful house addition? This article outlines the process you should follow in building a home addition: Define your goals The first step in designing a home expansion is determining your goals. You might get the inspiration for your house expansion from the internet or a magazine. Before you proceed, determine the function of the home expansion. Are you increasing the square footage of your home to improve its worth or to create a quiet refuge for yourself? You must determine the size, layout, and materials you will use in the design and construction of your home addition. If you aren’t sure about the reasons for doing the construction work, work closely with experienced home addition companies. Ask the right questions. You must ask the right questions to get the correct answers for your home addition project. To help you out, here are a few questions to consider: a) What will the price be? You must research and obtain a broad estimate of how much house additions cost in your area before considering the specifics of your property and the extension. With this information, you can make a spending plan for your project. b) Will it be worthwhile? A preliminary estimate of the project’s cost will be useful because you can compare the prospective advantages to the expense. If you want to increase the value of your home, a costly extension project may not be worth the money. Discuss your home improvement with a local realtor to determine the influence it will have on the total worth of your home. On the other hand, if your goal is to increase your and your family’s living conditions, you can rationalize the project expenses. Many people are ready to incur the expenditure if they want to stay in their homes for an extended period of time. c) How much of an impact will the addition have on the arrangement of your home? Analyzing how the house addition will affect your home’s current layout and flow is vital. For example, adding a new level to your home will require stairway construction. d) Do you have enough room for a home addition? Determine how much space your current home layout allows for future extensions. You should also contact your local zoning office to learn more about setbacks in your area. Always stay on the good side of the zoning regulations to avoid problems with your local authorities. e) Is a house addition your sole choice? Rather than constructing an entirely new structure, you might be better off making the most of your current home layout by recycling rooms and shifting walls. Take time to understand the different types of home additions There are plenty […]
Read moreHome Addition Ideas
You can transform your home in a variety of ways through additions. You can use an extension to extend an existing kitchen to make place for an island, construct an extra living room, or even add a new floor to the house to accommodate changing needs. You can even build an extra story or a sunroom to enjoy the weather and your backyard view from the inside. To inspire your home additions journey, here are ideas given by home addition companies you can use to your advantage: Connect old and new. You can seamlessly connect your home’shome’s old and new sections. When making the new addition, maintain the architectural coherence between the existing and new structures. The design, materials, and finishes should all complement one another to create a unified look. You also should choose exterior finishes that match or nearly resemble the existing structure, such as siding, roofing materials, and paint colors. This will help visually blend the house’s old and new sections. It’sIt’s vital that you consider the traffic and flow patterns in your home. Ensure that the new addition integrates seamlessly with the old plan, providing a natural transition and minimizing disturbance to general circulation. Try and integrate pieces from the old space into the new expansion to maintain interior design continuity. Remember that consistent flooring, trim, paint colors, and consistent architectural features can help unify the overall design. Expand the kitchen Expanding your kitchen as a home addition can be a terrific way to create extra room and improve your house’shouse’s functionality. Before you build the addition, you must determine why you require additional kitchen space. Consider considerations such as extra countertop space, storage, seating areas, and the ability to accommodate new appliances. This evaluation will assist you in prioritizing your requirements and guiding the design process. You should work with an architect or a kitchen designer to develop a layout that meets your demands while blending in with your existing home. Consider the traffic flow, appliance placement, storage possibilities, and overall appearance. The kitchen layout should enhance efficiency while also creating a seamless connection with the rest of your home. To maintain consistency, choose materials, finishes, and fixtures that match the existing kitchen or your home’shome’s overall aesthetic. All important considerations include cabinetry, worktops, flooring, backsplash, and lighting. Aim for a unified design that seamlessly blends old and new features. Use a competent contractor or a team of pros for the best outcome. Maintain open lines of communication and make regular site visits to track progress and resolve any possible complaints or adjustments. Create a master bedroom. If your master bedroom isn’tisn’t living up to its name, a home addition might be a great way to increase its size. Begin with examining the structural needs of the bedroom extension. You should ascertain that the existing foundation, walls, and roof can support the additional addition. If necessary, hire a structural engineer to check load-bearing capacity and provide recommendations on any necessary adjustments. You should incorporate windows, skylights, or glass doors to increase natural light in the larger primary bedroom. This will not only improve the visual appeal but […]
Read moreTricks That Will Make A Small Room Feel Larger
Do you have a room you feel cramped in every time you step in? Any homeowner would want to bring down the walls and build a new one. While you can do this if you have the space for it, home addition companies observe that you don’t always have to go this route, as there are several tricks you can use to make the house look larger and less cramped. Which are these tricks? Here they are: Get rid of clutter Nothing makes a small room look dirty and congested as plenty of trash is lying around. To make the room look clean and more organized, you should get rid of all the trash, properly arrange everything, and place it out of sight. To maximize space, clear the floor as much as possible. It’s even better to get rid of large rugs to make the floor appear larger. For the walls, it’s okay to have a picture here and there, but you shouldn’t cover them with a lot of art. Remember that one large paint or tapestry is much better than a group of smaller paintings as they make the walls look dirty. To make the room appear to have more space, go for low-profile furniture pieces. For example, if you are having a smaller bedroom, go for a low-profile bed and bedside table. Make use of mirrors Mirrors are an age-old trick. The cool thing with mirrors is they not only reflect light but also reflect images of the space, which makes the space look larger than it is. To get the most from mirrors, choose a focal point and angle the mirrors towards it. A great way to go about it is to place the mirror near a window reflecting the world outside. You can also place mirrors on the walls and glass tabletops, making the room more open. You can install mirrors on the floor if your home design allows it. You should note that it can sometimes get out of control, especially when you improperly install the mirrors or install them so that they make the house look cluttered. Make use of lighting. Like mirrors, lights can significantly make a room look larger when properly used. If you have access to natural light, install large windows that will bring in as much natural light as possible. It also doesn’t hurt to install sheer window curtains or even pull back the curtains as much as possible, so you allow as much light in as possible. If you don’t have access to natural light, you can add some creative lighting effects using light fixtures. Paint the room white White paint has a reflective quality that opens up a room, making it feel airy and light. To make the house appear larger, paint it white. For maximum benefits, paint the walls and ceiling the same shade of white. Painting a house isn’t hard, so if you have the time, you can do it yourself, but let an experienced professional help you out for the best output. Make use of vertical elements. Vertical elements such as wood paneling help emphasize […]
Read moreHome Remodeling Tips Every Homeowner Should Know
Are you thinking about remodeling your home? Here are expert tips given by home remodeling architects that will ensure that you have a successful home remodeling project: Always plan ahead How do you want your remodeling project to look? What are the projected results? You should plan this ahead of time. Before you even begin the project, you should know how you want the project to look. You also should know the amount of money you will spend on the project. It’s also important to know who will handle the project beforehand. The last thing you want is to look for a contractor too late. You should note that when you do it too late, you make many mistakes that often jeopardize your project. Have a budget As mentioned above, you should know the amount of money you should plan to spend on your project, and there are plenty of ways to know how to go about it. Visit several stores and find out the prices they charge for their materials. While you should try to save as much money as possible, avoid a store selling its products at ultra-high prices, as they will be ripping you off. You also should avoid those selling you the products at low prices as they might be selling you substandard materials, and you don’t want to use low-quality products on your house, do you? Besides knowing the prices of items, it’s also wise to know how much you will spend on labor, building permits, and decorative finishes. An excellent way to estimate the prices is to get quotations from experienced contractors that know what they are doing. The best way to go about it is to get quotations from at least 3 contractors. If the estimates exceed your budget, consider cutting out some unnecessary elements. To avoid running out of money, reserve at least 10% of your budget for unexpected costs. Find a way to finance your project. Where will the money for the project come from? You need to know this. If you have some savings, you can use them on the project, but if you don’t, you should consider getting a loan. Don’t get the loan from anywhere—shop around and find a plan that gives you the best deal. One of the best to go with is a fixed rate with flexible repayment terms. This way, you have an easy time planning how to repay it. Come up with a timeline. For your project to have a goal, you must develop a timeline. This calls for you to have the project start and completion date. If you are doing the project by yourself, you should have a plan of when you will start it and when you will complete it. If working with a contractor, come up with timelines of when you will achieve certain milestones. As you are coming up with the timelines, ensure that you have time to ship the necessary materials and, at the same time, have enough time to prepare the area properly. As much as you want to complete the project, you don’t want to do […]
Read more6 Home Addition Projects To Increase Square Footage
Are you looking to increase your house’s square footage but aren’t sure about the right home addition projects to go with? Here are some of the best ones as given by home addition companies: Bump out the kitchen Bumping out your kitchen entails pushing out the kitchen by a few feet, usually a maximum of 2 feet. To do this, you will need to remove a section of the existing exterior wall and add more or longer flooring. You should then build a new wall along the expanded floor’s perimeter, then cover the expansion with roofing. When you bump out the kitchen, you have additional space and significantly increase your home value, as kitchen remodels have been shown to increase the value of a house significantly. Bumping out your kitchen is also less costly, and you don’t need to worry about installing a new foundation. You also don’t need to install additional heating or cooling. To get the most from the project, properly paint the walls. Also, ensure that you match the new floor with the already existing floor to have a uniform kitchen. Finish your basement If you are like other homeowners, your basement is unfinished, and all you need to do to add more square footage to your home is finish it. By so doing, you have extra living space. You can also use the extra space as a home theater or entertainment room. When working on your basement, ensure that you factor in the zoning restrictions in your area so that you don’t run into any problems. Try a modular addition. If you want to expand your house upwards, you can always go for a pre-fabricated room instead of constructing a new one. This way, you save 20-30% of the cost and put up the modular house at any part of your compound. Expand the bathroom Like the kitchen, bathroom addition or expansion is an excellent project that increases the usable space and significantly increases the house value. If adding the bathroom for your use and you have the budget for it, there is no harm in splurging on high-end materials and features such as a walk-in closet, but if you are undertaking the addition to sell the house, be on the lookout and avoid high-end materials as you might fail to get your money back. For example, avoid marble or granite for your countertops, as you won’t recoup your money. Instead, opt for moderately priced materials that will look good, increase the value of your house and save you money. Enclose the front porch Are you at home most of the time, or spend a lot of time on the front porch? You can enclose it and turn it into a plausible room. Before you install the enclosure, note that you will need to install heating and cooling systems. You will also need direct access to the extension cable. While at it, check with an architect and engineer and confirm that your house will hold effectively after the installation. Turn your attic into usable space. Like the basement, many people rarely use their attic or use […]
Read moreHome addition dos and don’ts
Is your family expanding, and the house is starting to feel cramped? You need additional space. When you add the right space, you increase the living space and increase your home value. If this is the first home addition project you are handling, here are a few dos and don’ts that you should observe as given by home addition companies: Do add additional bathrooms Bathrooms often give the best return on investment, so you will never go wrong with them. And the beauty is that you can add any bathroom and increase the house’s value. Whether it’s a master bathroom, guest bathroom, or even an additional bathroom for your bedrooms, you can add it. While bathrooms are great, you should be cautious of the materials you use as you might fail to recoup your investment when selling time comes. Avoid installing costly materials such as granite or marble countertops to be on the safe side. If planning to sell the house later down the line, stick with traditional materials. You only need to ensure they are correctly installed. Do Increase the size of your kitchen. The kitchen is one of the busiest rooms in the house, so when your family is ballooning, this will be the first room to shrink. You can increase the size of your kitchen from the interior by knocking down a wall or do so from the exterior by building an additional wall. Regardless of how you go about it, ensure that you create a functional space that increases the functionality of your kitchen. When adding a bathroom, don’t use premium materials, especially when planning to sell the house, as chances are high you won’t get your money back. Do have a plan The worst mistake you can make is to start your project without a plan. Before you begin building, have a clear idea of how you want your addition to look once complete. This calls for you to consult an architect, designer, or other professional to help design the project. By doing this, you not only have a clear idea about the results of your project but also help you understand other options available, establish a clear plan on how you will achieve it, and even account for some of the issues that might arise during the execution and how you will avoid them. Don’t overbuild it As much as additional space will increase the value of your home, you should avoid building a big addition where you don’t have outdoor space. You need to balance things out to have enough room for your activities and a large enough outdoor space to relax and entertain. Don’t over-customize the addition. We all have different tastes, and we want to design our houses in a way that pleases our ideals. Some argue that they customize their houses as they aren’t planning to sell them later, but things constantly change. Regardless of whether you are planning to sell your house or not, you should avoid going overboard with customizations. Remember that it’s possible to have too much of a good thing. This calls for you to avoid […]
Read more6 Tips For Building An Addition To Your Home
Are you having a home addition project? Here are tips to consider: Work with an expert A home addition project is an expensive endeavor and the last thing you want is to hire someone that botches up the project. To ensure this doesn’t happen, work with an experienced home addition builder. Before you begin working with the contractor, have everything in writing—this is solely to make the contract binding and have evidence should the contractor fail to deliver their end. The contract should clearly spell out what is included in the price so that you don’t keep being asked to pay random fees that can easily pile up and bury you. Although it’s good to have the contract in writing, you should note that this can’t account for unexpected problems that might arise later on. So, despite having everything in writing, it’s wise to prepare for surprises. Don’t go overboard When you want to impress and give your home the best look possible, it’s easy to go overboard. For example, it’s easy to go all the way out and build an extremely large addition. It’s also possible to be carried away and use the highest quality materials possible. To be on the safe side, construct a house of the right size. When it comes to materials, go for quality materials that will stand the test of time and withstand the usual wear and tear. Be decisive If you ask any home addition contractor, they will tell you of a horror story of when the homeowner changed their mind severally regarding the kitchen cabinets, paint or flooring while the project was underway. You should avoid this as it often causes plenty of confusion. It also increases the costs of labor and materials throwing your budget out of place. If you aren’t sure about how you want the cabinets, kitchen or any other part of the house to look, don’t begin the project. Wait until you are sure then find a contractor. If you aren’t sure about the look you want, get the input of a professional. Be flexible As much as you should to be decisive about what you want, you should be flexible in making important decisions. For example, if you had planned to install a magogany door but it’s not available, you should be flexible enough and install a fiberglass or steel door instead. This way you prevent the project from stalling because you can’t find the exact item you planned for. The only caveat to this is that your decisions shouldn’t affect your budget too much. Buy the materials in bulk To save money and get exciting discounts, you should buy the materials you need for your project in bulk. To attract even larger discounts, buy the materials from one company. If you live in a small town, it’s wise to do your shopping in a larger city as there are plenty of options there to choose from. Don’t shy away from negotiating with the contractor When the home addition companies DC give you their quotes, try to negotiate with them so that you can bring down the […]
Read more6 Valuable Tips When Having A Home Addition Project
Are you thinking about having a home remodeling project? Here are tips that will help you have a successful and easy time: Know your objectives This might sound simple, but it’s vital. You need to know the reason you are having the project in the first place. Do you need a spot for your guests? Do you need space for your teens to hang out with their friends? Once you have honed in on what you are looking to accomplish, you will have an easy time reconfiguring the space to your desired look. You will also have an easy time finding the right home addition builder, as you know what you want. While it’s important to think about the practicality of the project, it’s also important to think about the resale value of the addition. A good way to determine whether the project is worth it is to analyze other homes in your neighborhood. If most of the houses in your neighborhood have two baths and your house is the only one with a single bathroom, adding a second bathroom might be worth it. Gather the necessary legal documents You need to ensure that you are doing your project legally. The first thing to do is to have an accurate plot plan of your property showing all the property lines and their proximity to the existing and proposed buildings. This is vital as it ensures that you don’t build the new addition outside the jurisdictional setbacks defined by the local zoning laws. Besides this document, also get the relevant permits that ensure that your project is legally recognized and you are obeying all the construction rules of the land. Set a realistic budget There is no way you are going to undertake your project without money. The last thing you want is your project stalling so you need to ensure that you have enough money. When coming up with your budget, factor in the cost of materials, the cost of labor, and emergencies that might arise. To avoid stress and stretching yourself too much, stick to your budget to the tee. Even if the addition architects recommend a feature and it’s not in the plan, don’t add it. Gather inspiration Even if you know the kind of addition you want, it doesn’t hurt to look around and see what other people are doing. This calls for you to visit different homes. You can also find a lot of inspiration from buying guides, design magazines, and Pinterest. Remember that the purpose of doing this is to get some inspiration—not to change your entire project. So, get the inspiration with the aim of improving the areas you feel your project is weak on. As you are getting the inspiration, always think about your budget—the newly inspired addition should fit your budget. Know what you need Before you even draft your budget, you need to know everything you need for your project. From the timber to the nails, you should know it all and its role in the new space. Have a seating with your contractors and go over the entire project and […]
Read more
