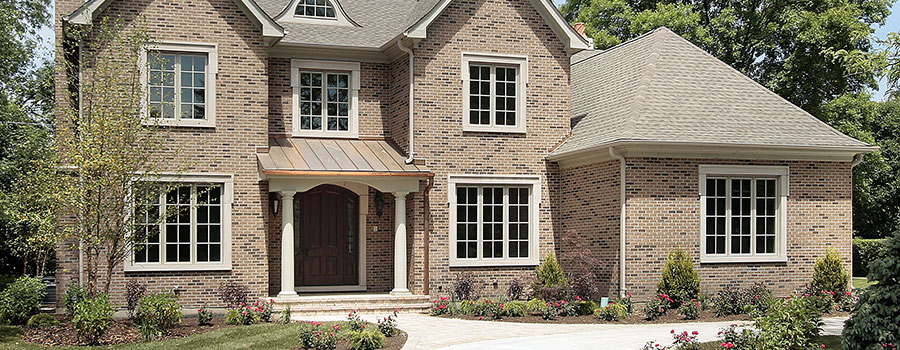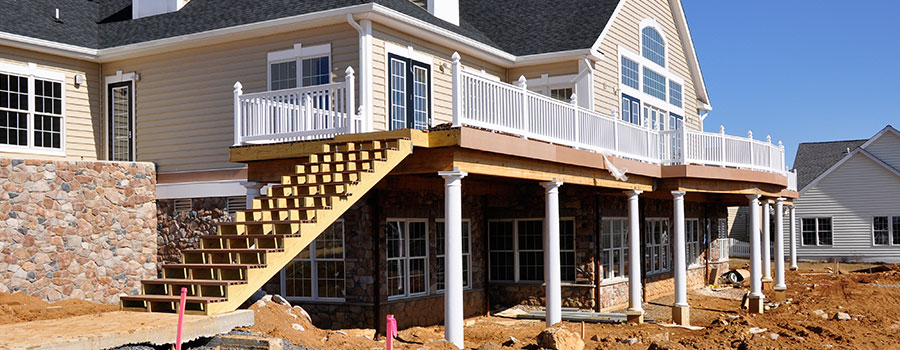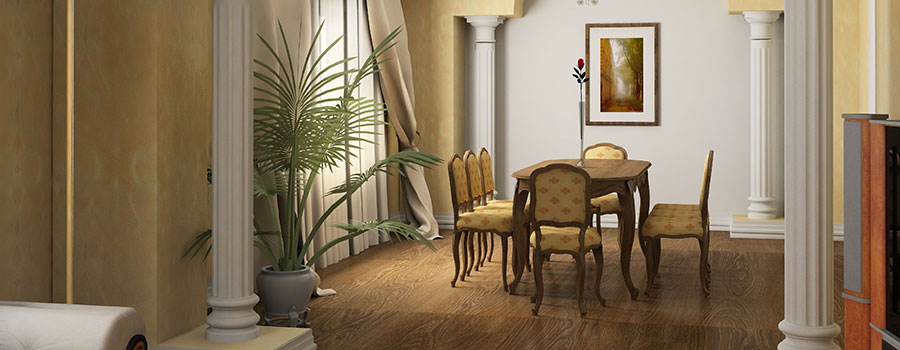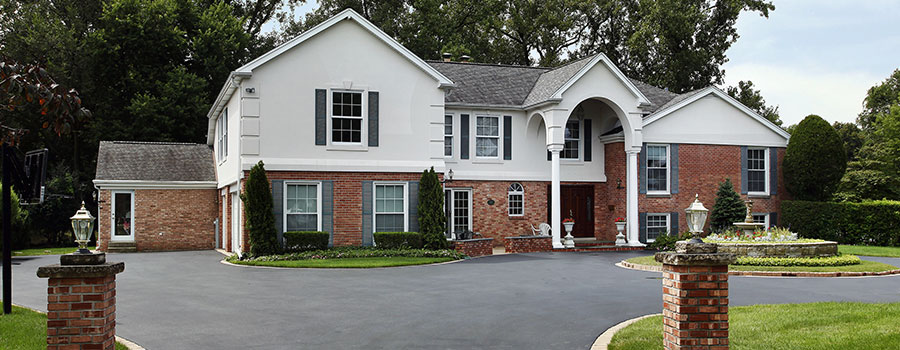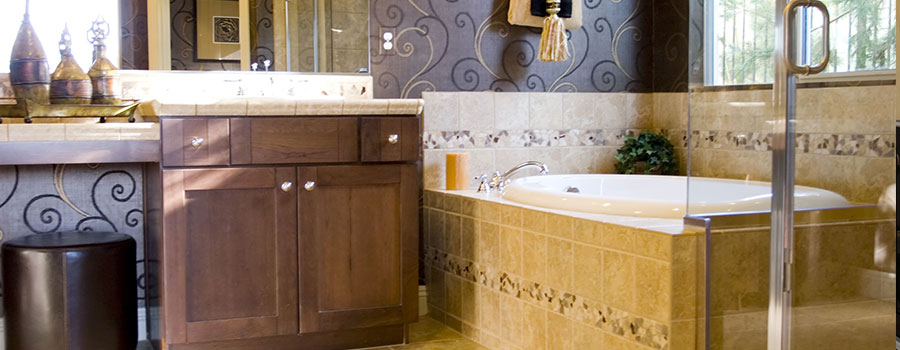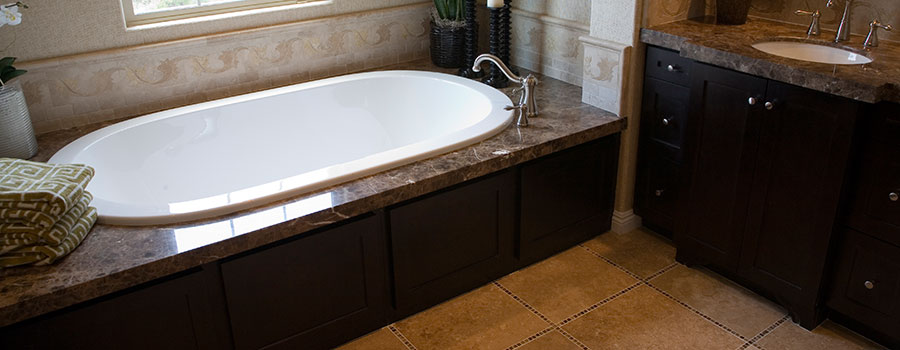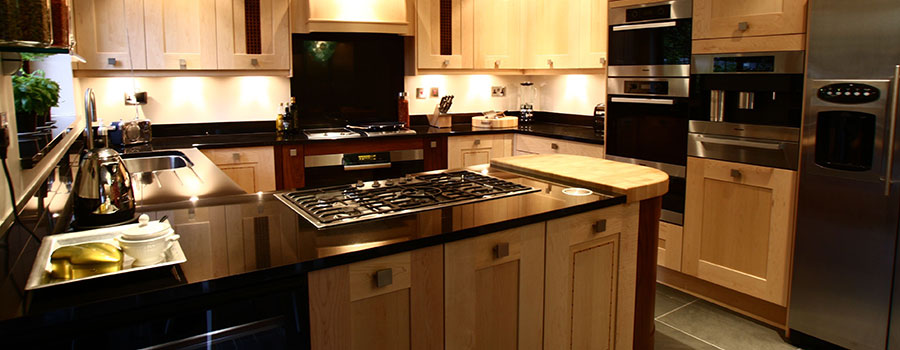Is It Safe To Live In A House During Renovation?
Is it safe to live in a house during renovation? If you ask this question, you must have a renovation project, but you don’t want to leave the house. Well, it isn’t safe to live in the house during the renovation, but this doesn’t mean that you can’t live in the house. You only need to put several tips in place. To help you out, here are tips to increase the safety aspect as given by home remodeling architects: Have a designated storage area When doing the renovation, you obviously will have renovation materials over. These materials can easily hurt you and your kids. To ensure this doesn’t happen, have a specific area where you store everything. If you are lucky to have a large house, you can have the materials in a specific room and cordon off your kids from going there. Be out of the house when the renovation work is going on Most of the risk is when the renovation work is going on. A hammer can slip and hit you, something might drop from the roof and land on you, among many other things. To protect yourself and your loved ones, make an effort to be out of the house when the project is going on. If you work from home, ensure that you are far from where the contractors are working from. Communicate with the contractors A house can be risky even after the end of the day when no work is going on. This is because the contractors might have accidentally left a tool in a precarious position, and it falls on you. Some of the construction materials might also be in risky areas, and they hurt you. To ensure that the renovation area is safe, maintain a clear line of communication with the contractors and regularly ask them whether you can go in the room you are renovating. Set designated areas To avoid accidents, have designated areas for the various tasks. For example, if you are remodeling the kitchen, stay out of the kitchen and set up a temporary kitchen. If you have a garage or covered patio, work with your contractor and set up the temporary kitchen here. The same thing applies to the bathroom, bedroom, or any other room you are making over. Limit the visitors coming over The last thing you would want for yourself is one of your guests getting hurt in your home. Even if you love hosting, you should minimize the number of people coming to your home. Of course, you will have some of your friends who don’t understand it, but you should explain it. Instead of coming to your home, you can start having your events in the homes of other friends that aren’t renovating their homes. You can also begin having your meetups in hotels or nearby parks. Plan a vacation If you have a small project that will be over in a few days, take a vacation, so you are out of the house and safe. Do you have friends or places you have always wanted to visit but have had no time? […]
Read moreHow to Join an Addition to a House
Whether you are looking to add a pantry, a storage closet, garage, or an entire house, you should follow the right procedure to professionally join the addition to the house. Wondering how to join an addition to a house? Here are the steps to follow as given by the home addition builder: Obtain the necessary permits Most states will require you to get building permits before you begin working on your addition. To get the permits you have to visit your local county offices. To get the permit, expect to be asked to provide copies of your building plan, the exact specifications of your drainage you will be adding and the distances from the side yards, sewer lines and other amenities. Getting these permits takes time and it can be expensive so ensure you leave enough time and money. Dig the foundation Now armed with the permits you can begin your project and you should start with building the foundation. Using a backhoe, dig the extra foundation and footers starting from the existing house edge to the ends of the new structure’s plan. For the foundation to be strong and durable, ensure that its construction quality. This means that it should be made from thick concrete material poured to a precise depth. You can do the foundation work by yourself but for the best results, let a professional help out. You can build any type of foundation as long as it complies with the building codes in your area. Prepare the walls Now with the foundation in place, move to the next step—laying out the walls. You should build the wall frames according to your new structure plans, starting from your present wall and move towards the direction of the new addition. For the best outcome, build the new wall frame with 2 by 4 or 6-inch boards and cut them to the height of the house addition plan. The reason you should go for boards of this size is because they have been shown to hold adequate insulation. Screw the walls to the existing wall Using 4-inch screws, screw your wall frame to the outside of your existing wall and for the wall frame to be strongly attached to the wall, the screws should penetrate at least 2 inches of the wall frame and the wall frame of the existing house. Nail the bottom plates The wall frame is made up of the bottom plate and the top plate. So after nailing the top plate, nail the bottom plate of the wall frame to the new foundation. For a strong attachment, nail the upright studs every 16 inches. When it comes to the bottom plate choice, go with wall frames that are 10-12 feet as they stand upright and easily nail together. When nailing the bottom plate to the concrete foundation, use an action hammer for an easier time. Install the roof Once the walls are all in place, now you should install the roof at a perpendicular angle to avoid a snow or moisture problem. Ensure that the slope of the new structure roof eases into the present […]
Read moreCan I Build My Own Addition?
If you are asking, can I build my own addition? You must be thinking about adding another room in your house, but you don’t have money to hire a home addition builder, right? Well, the good news is that you can build an additional house if you have the necessary skills. You only need to follow the right procedure. Step 1: Draft the house plan. This is the first thing to do. Come up with a plan for the house you are looking to build. Of course, you should have the plan done by an expert. An ideal plan should include the shape, size, architectural points, floor layout, and other room aspects. When getting the plan, be specific about what you are looking for. How many square feet do you want the house addition to be? Do you want the room addition to have a bathtub or walk-in shower? Be specific about it to help the architect come up with a perfect plan. Being specific will also help you come up with a more accurate estimate. Step 2: Get the necessary building permits. Most states require you have building permits for every house you are putting up. To avoid being on the wrong side of the law, check with your local zoning board on the requirements you need to meet. Depending on your state, a building inspector may visit your property to check on the progress, so follow the plans closely and stay within the local authorities’ parameters. Step 3: Sink the foundation. Once you have the plan and the necessary permits, now it’s time to begin the construction work. Mark the areas that you need to dig and proceed with the work. When digging the foundation, ensure the new foundation is as close to your existing house as much as possible. The size and depth of the foundation vary depending on the size and height of your home addition. Step 4: Put up the walls. With the foundation in place, now it’s time to put up the walls. Since you are simply building a home addition and not a full-scale house, it won’t take you a long time to construct the house’s frame. After you have constructed the frame, begin erecting the walls. If you are constructing a small house, you can save money and time by getting prefabricated walls from your local store. Step 5: Install the roof. As soon as the walls are in place, install the roof to protect the walls from the harsh weather elements. For a uniform look, ensure that your room’s roofing style is similar to that of the main house. If you have roofing skills, you can install the roof by yourself but if you have never done it before, let a roofing professional do it so that the new roofing lines up with the existing roof. Step 6: Complete the electrical work. Are the walls and roof in place, and you are satisfied with them? Now it’s time to do some electrical wiring and HVAC system work. Since you will be dealing with electricity and ductwork, it’s wise you have an […]
Read more4 Outstanding Room Addition Ideas For Small Homes
Imagine this. You have a small house, your family is growing fast, and you don’t have money to move, so you feel trapped and out of options. Are you doomed to live in this little cramped house your entire life? Absolutely not, as you can hire a home addition builder and put these room addition ideas for small homes to work: Create a storage space Did you know you can give your house the perception of space by simply getting rid of the things lying around? If you have no use for these things, you can throw them away, but if you still need them, you should create a storage space for them. Some of the best places to create the space area around your front and back door, garage wall, and back porch room. When designing the extra space, pay close attention to whom will be using it and how they will use it. If you are creating the space for your kids to drop their belongings instead of scattering them around the living room, have easy to reach cubbies and hooks. As you create this additional space, give it its own texture and look so that it feels like it belongs. Create a home office with additional functionalities Due to COVID-19, over 42% of the U.S. labor force is working remotely. If you are also working remotely, you need to be comfortable and a great place to start is by having a home office. Unfortunately, since you have a small house, you can’t style the office like other people—you need to be creative. As you are designing the office, work on maximizing functionality. For example, design the office to have custom built-ins and floating shelves. For the keyboard and printer, build sliding trays to tuck them out of sight when you aren’t working. You also should furnish the space to serve as storage. For example, you can place an upholstered storage bench under your window or corner reading chair. Avoid filing the shelf space with unnecessary items. Instead, place your best books and decorative items there. For the office supplies, store them in the designated wall organizers. You should note that when working with small spaces, illusion is of major importance. To create the illusion of a higher ceiling, hang the curtains at ceiling height instead of directly above the window frame. Work on drawing the eye up with decorative wall sconces. To complete the look, anchor the room with a colorful area rug. Remove a wall to add a dining area. Who said you should have a large house to have a dining room? If you have always wanted to have a dining room but have been limited by space, you can extend your kitchen’s usable space by knocking down the wall or adding on with a bump-out. Doing this not only makes your house feel bigger, but it also brings in a strong return on investments when it comes to selling, as over 86% of homeowners prefer houses with partially or completely connected kitchen and dining areas. Even if you have got the dining room you […]
Read moreGoing Green: What to Consider Before Installing Solar Panels
Thanks to the continuous technological advances, most people are able to enjoy a convenient life. Imagine life without kitchen appliances, cars, and even the phone you are using now. Imagine how you can live without electricity that gives light and power to your home and your personal gadgets. But modern advancements also come with a price, especially in the environmental aspect. Thankfully, there have been several alternatives that aim to lessen our carbon footprints. There are also home addition companies that also offer environment-friendly home addition design and material alternatives. Solar power: An environment-friendly energy alternative Perhaps you have already heard about solar power. For starters, solar power naturally comes from the sun. Meanwhile, solar panels are becoming more and more popular these days especially for residential use. If you are planning for a home remodeling addition or outdoor remodeling project, you might want to shift to solar-powered panels instead. It will be a huge step, even expensive at first. But it will be useful in the long run, and can even save you money along the way. Solar power is not a new thing and has been around for some time now. But it was only recently when it became more accepted in many home improvement projects. As mentioned, installing a solar panel can be expensive – it can cost as a brand-new car. But despite its high costs, more and more homeowners realize the benefits of solar panels. If you are planning to install one in your home, you can hire a home additions builder who is also familiar with solar panel installation. What to consider before installing a solar panel You don’t have to be an environmental activist to have a solar panel in your home. You can think of the several benefits it can give you in terms of savings. But before that, you should think about the following first before installing solar panels. Your home should be suitable for solar installation. You should know whether your home is suitable to have solar panels installed. But how would you know if it is okay to install solar panels in your home? There should be no huge trees or any structures that block direct sunlight. The higher your energy bills (before installing solar panels), the more savings you can get with solar power. You might also consider the direction your roof is facing. Some good directions should face east-west or north. What kind of solar panel should you buy? There are several inverters and solar panel brands available nowadays. Before you buy one, make sure you: Choose a reputable solar panel supplier that has been around for years. Get quotes from a couple of suppliers and compare them in terms of price, product quality, and other important terms. Consider the long run. Are you going to live in your current home for a long time, or move elsewhere after a few years? What should you know about warranties? Most solar panels usually come with 10, 15, and 25-year warranties. The warranties will work depending on the product’s performance and usage. Also, you should have an idea of […]
Read moreBuilding a Backyard Treehouse for The Kids and the Kids-at-Heart
Treehouses are definitely part of our awesome childhood. Perhaps you even had one at home when you were younger. Back then, there was no mobile and video game which made kids nowadays homebodies. Having a treehouse back then was not a big deal. Unlike now, the generations before us loved to play with their peers, literally get dirty and all. But it seems like treehouses seem to be making a comeback. Some people even hire home remodeling architects to build the treehouse straight out of their childhood. Truly, treehouses can be appealing for kids of today and the kids-at-heart. Planning for a treehouse Treehouses can either be a simple decoration in your backyard or a useful retreat spot for anyone. Regardless, you need to plan carefully if you want your own backyard treehouse. For one thing, there will be a lot of things you will have to consider. You also have to look for a home additions builder with experience in building treehouses. Building a treehouse may not be as easy as you think. You would not want a disorganized treehouse straight from a forest, wouldn’t you? If you live with neighbors, you would still want your treehouse to look aesthetically pleasing. That is why you also need to have time for a home addition design. Like building any other structures, you also need to consider how you are going to design your treehouse. First, this will help you anticipate how your treehouse will look like upon completion. You can also plan for the materials to be used in building the treehouse. Most of all, planning should also help you save money and time and ensure cost-efficiency with all of your expected expenses. What to consider before building a treehouse Having a treehouse can make your home feel more comfortable and nostalgic. Even your guests will surely love your backyard treehouse. It can also be a major attraction that will be the envy of your neighbors. Most importantly, today’s kids will love playing in your family treehouse. It is also interesting to note that you can still build a treehouse even without a tree. You can hire a home additions builder to build panels as support to your treehouse. But as mentioned, you still need to consider some things before building a treehouse. Design and purpose First of all, you need to decide what you want your treehouse to look like. Do you want it to be a playhouse for your kids? Perhaps an additional room for your guests? The treehouse’s design should comply with its corresponding purpose. Support A treehouse would not be complete without a tree. If you have a large and sturdy tree in your backyard, then it can be a perfect opportunity to build your dream treehouse. The challenge here will be the building method you are going to apply. You also need to consider how you are going to join the building materials together and ensure its stability and security. Builder Unless you have carpentry skills, then you can build your own treehouse. Otherwise, you should hire professional home remodeling architects. Even if it is […]
Read moreHave a Balcony in Your Home: More than Just for Aesthetic Value
Having an outdoor balcony is one way to enjoy the outdoors without stepping away from home. It is also a great place where you can relax and enjoy the sunrise while sipping your morning coffee. Apartments in major cities have their own balconies as well. You should contact a professional home addition builder to add an outdoor balcony. Why it is a good idea to have a balcony Outdoor balconies are associated with castles and Shakespeare’s Romeo and Juliet. It is where Rapunzel let down her hair so the evil witch can go up and down the castle. It is also where you can get sentimental and feel the cold air touching your skin. You can see the beauty of your neighborhood through your balcony. But having an outdoor balcony is more than adding drama to your real estate property. For one, it can improve the overall value of your property. Plus, it adds aesthetic appeal to your home and makes it look inviting. If you want to build a balcony, you should contact a home additions builder near you. You can also do so much to your outdoor balcony. For one, you can turn it into a zen spot where you can relax while doing yoga or reading a book. You can also add potted plants and other greens on your balcony area. Or if you are a gym junkie, you can install a stationary bike or treadmill in your balcony. You can also set up your balcony into a mini-dining or coffee table spot for your family and guests. Building a home addition by adding an outdoor balcony is a good idea for improved home value. What to consider when building a balcony Building a balcony requires professional planning. There are also affordable home additions that will help achieve your home improvement goals. But, you should also consider the following before building an outdoor balcony in your home. Access point First of all, you need to have an access point to go to the balcony. It can be a doorway from your bedroom that will lead to the balcony area. Size Homeowners should also consider the size of the balcony. For one thing, it should be suitable for the size of the adjoining room. The balcony size will also depend on the overall size of your home and your proximity to the neighbors. You can consult professional architects builders for the right balcony size. Style The balustrade style you choose will make a lot of difference to your balcony area. Some choose a glass balustrade material to match their modern-looking homes. Some homeowners prefer materials like metal or wood to exude a classic, Juliet-style balcony. Building permits You should also consider whether you need a permit to build a balcony. For one, it is important to have one to keep your home’s structural integrity. Likewise, this is also to ensure everyone’s safety when using the balcony. Tips on designing a balcony Aside from building a balcony, you also need to consider how you will style it. Of course, it will depend on your preference, lifestyle, and your surroundings. […]
Read moreEssential Tips on Creating a Pet-Friendly Home
As pet lovers, it is only natural to have at least one pet living with you or with your family at home. When we say pets, it doesn’t only pertain to dogs and cats. It can also pertain to other animals such as birds, pot-bellied pigs, rabbits, hamsters, fish, snakes, or any kind of animals (as long as domesticated) you can think of. If you currently have pets or if you are planning to have pets at home, you should consider their living condition. If you love your pets, you will make sure that they are living as comfortable as possible. You might also want to consider hiring a home addition builder to create a special living space for your beloved pets. Planning for a better life for your pets Our pets deserve the most comfortable life that they can experience. For one thing, our pets live shorter than us. That is why it will surely be devastating to lose them after many years of good memories. Even if they can be rowdy at times (especially in households with multiple pets), it is exactly what makes them endearing. Some animals can be naturally curious, they tend to sniff things around them. Some may be too active that they might cause potential accidents that may hurt them later on. That is why we should not only consider the overall living comfort of our pets but also keep them safe at all times. In such cases, you might want to consider planning for a pet-friendly home remodel project. You should hire a home additions builder that has experience in creating pet-friendly home additions. There are a lot of home addition ideas that your beloved pets will surely love. Just make sure to do your research and consider your budget as well. Home addition ideas for your pets As mentioned, you should not only consider your pet’s comfort level but also their safety. It is also a nice thing to invest in the following pet-friendly home additions. Most of these home addition ideas are not that that expensive. Here are some pet-friendly home addition designs you can build for your beloved pets. Pet house Your pets will surely love having their own place they can call home. When you say home, it’s not just a simple rug or a spot in the house where they can lay on. Why not build a pet house for your beloved furry companion in your backyard and feel like royalty? Protective gate Some doors have flaps below where your pets can go through when they want to go outside and vice versa. However, it may not guarantee safety on your pets especially if they are too big to fit in the flap. Instead, you may want to consider having a sturdier gate, especially for your very persistent pets. Pet window Animals also deserve to see the beautiful world around them. However, most windows at home are too high for your pets. You may want to have a ground window built by a home addition builder. If you have a fence at home, you may also have it […]
Read moreBathtub or Shower: Which Should You Choose?
Choosing between a shower and a bathtub can be hard especially if you are planning to have a bathroom renovation. Both options also have different styles and designs you can choose from. Regardless of your final choice, you should hire professional home remodeling addition services to do the bathroom installation job. A bathroom makeover is an exciting yet challenging task for a homeowner. Exciting, because you can finally give your current bathroom a fresher and updated look. Challenging, because of the cost implications and some steps you need to take while the renovation is ongoing. You can find affordable home additions companies for your home improvement needs. The question still remains: Should you choose a bathtub or a shower? It will be a matter of personal preference and needs. You may opt for home addition design services so you can have a better idea of which option can suit your bathroom needs. Bathtub: Pros and Cons On one hand, having a bathtub in your bathroom seems like a luxury. However, bathtubs are also a staple among many households around the world. Among its noted benefits include the following: It is a great way to relax after a busy day. Dipping your tired body in a tub filled with hot water can make you feel relaxed and calm after a day’s work. You can add essential oils to soothe your mind and body while inside the tub. It can be a fun way to bathe small children. Bathtubs can be ideal for families with small kids. They will surely love having a mini “pool” inside the bathroom where they can splash, play, and enjoy their bath time. It is available in different designs. There are freestanding bathtubs and also ones that are attached to the wall and floors. The former has different designs you can choose from and can be placed anywhere within the bathroom area. On the other hand, there are some instances wherein bathtubs may not be a good addition for a home remodel. It may not be suitable for the elderly and those with injuries. Unless there will be someone to assist them, then having a bathtub can still be a good idea. Otherwise, it can lead to further injuries such as accidental slipping. It needs a lot of space and water. If you have a small bathroom, then having a bathtub may be out of your option. It also needs a lot of water to fill it in, which may not be practical if you bathe in the bathtub every day. Shower: Pros and Cons And then there’s the shower. Depending on the design, it can make your bathroom look luxurious as well. It also has its pros and cons. First, are the benefits. It is water-efficient. You can instantly use the shower unlike when you use a bathtub where you need to wait to be filled so you can get in. There is no basically water wastage when you use the shower. Once you’re done bathing, simply turn the shower knob off. It is ideal for people on-the-go. People tend to get busy all the time, […]
Read moreHome Remodel: Tips On How To Remodel Your Small Kitchen
When you have a small kitchen, you are always looking for ways to improve its look and functionality. According to home remodel contractors, kitchens are usually very expensive to remodel on a square foot basis. The cool thing is that when you have a small kitchen, you have an easy time remodeling it. You also spend less doing it. To help you out, here are some of the tips that you should consider when giving your kitchen a makeover. Find areas to scale down Many homeowners rush to getting new appliances, but this doesn’t have to be the case. Before you do anything, you should look at your kitchen and identify whether there are any areas in which you can scale down. For example, if you have big double sinks or farmhouse sinks, they are most likely taking up a lot of your space. In such a scenario, you should remove one of the sinks and install a smaller one. You need to think about the people that are living in the house. If you are living alone or only with your partner, what is the point of having a large dishwasher or fridge? You should look out for items that you don’t regularly use such as canned goods or appliances and get rid of them. Consider your priorities We have different priorities when it comes to our kitchens. Some people give priority to the look of the surfaces while others are more concerned with the storage spaces. You should put your effort on the appliances and features that are of interest to you. If you like a lot of storage space, you should have a lot of cabinets in place. On the other hand, if the look of the surfaces is important, you should go with high-quality countertop surfaces. Work at making the kitchen look bigger When you have a small kitchen, your aim should be to make it look as big as possible. The cool thing is that there are many ways in which you can do it. One of the ways is using large floor tiles. You also should consider using lighter colors. You should use lighter colors on the floor, surfaces, and on any other surfaces of your interest. Conclusion These are some of the things you should consider when you are looking to renovate your small kitchen. For you to have an easy time doing it, work with a reputable home addition builder DC.
Read more
