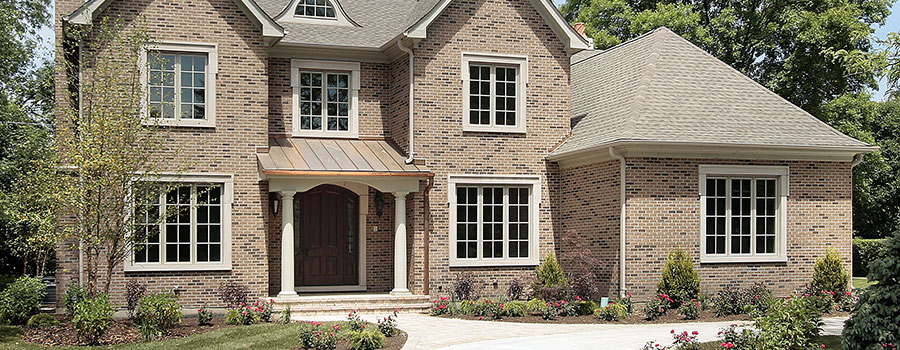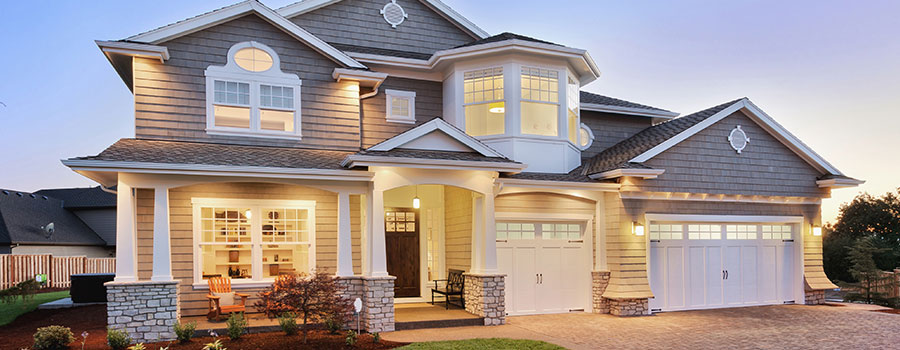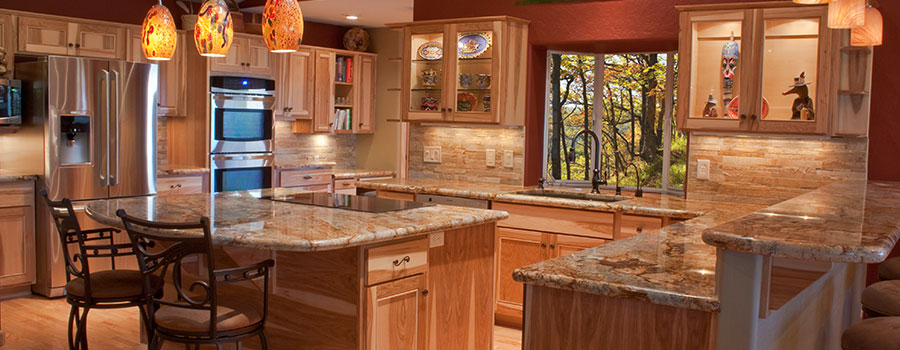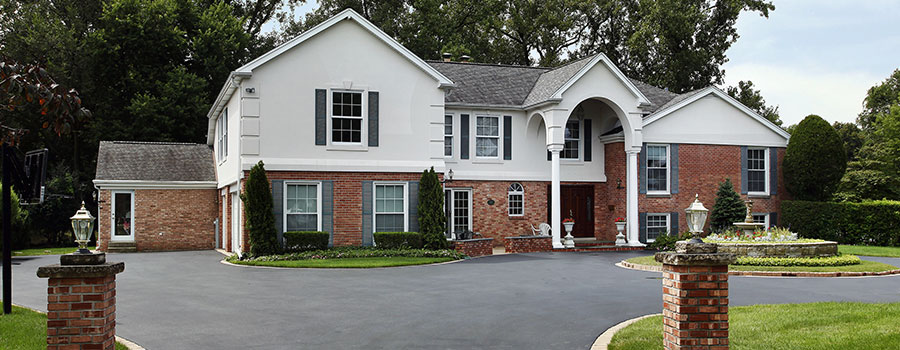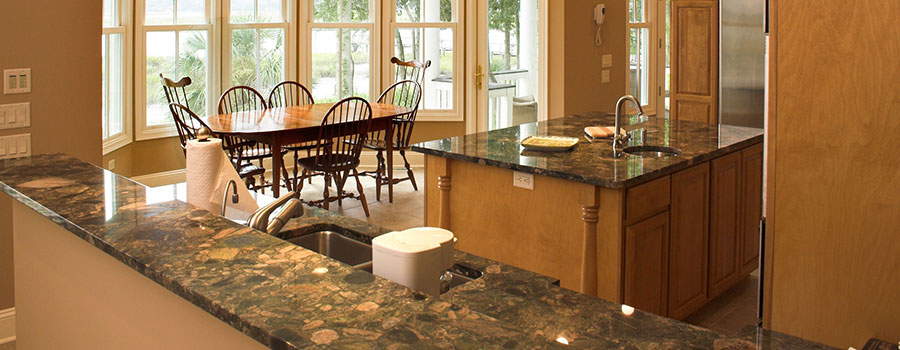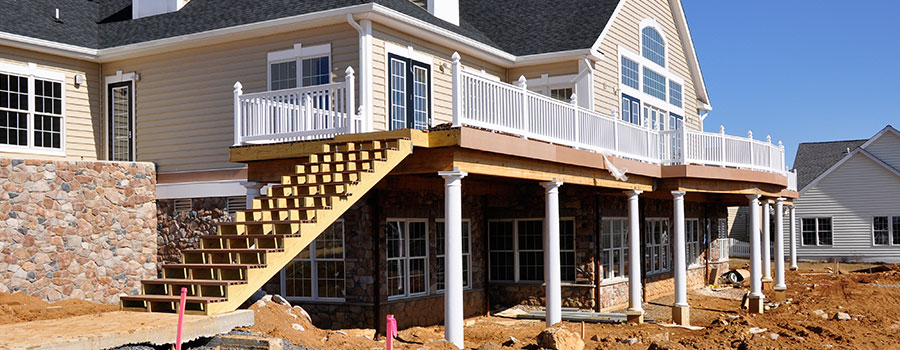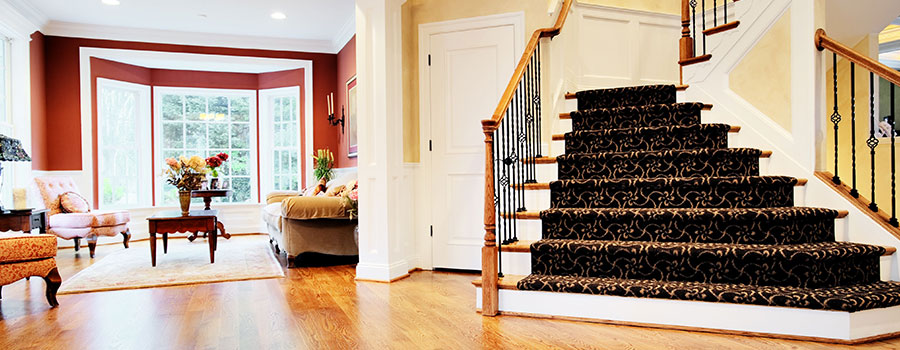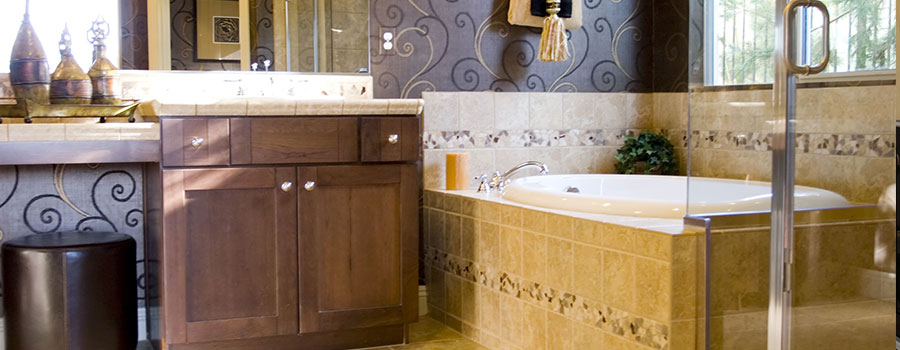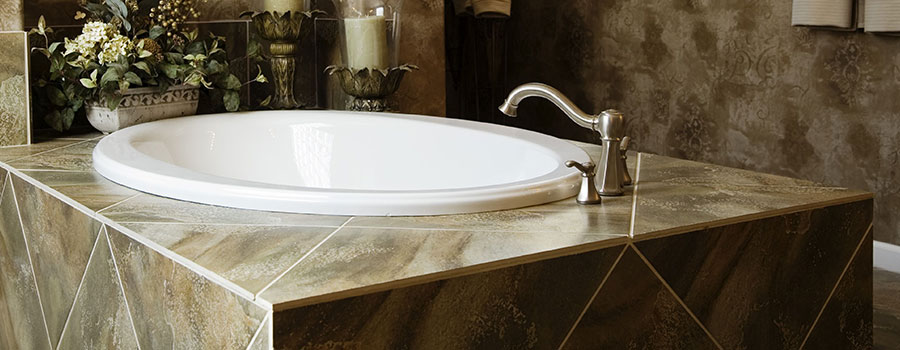Tips to Planning a Home Addition
Does your house seem to be getting smaller? Perhaps your family has spent too much time packed together in the last year, there is a new baby on the way, or you simply require more space for your home office or hobbies. If relocation isn’t an option, now is the time to expand your living space. How would you go about it? How do you plan for a successful house addition? Here are tips given by home addition companies on how to go about it: Have clear goals The first step in designing a home addition is determining what you want to achieve. You can get ideas for your house’s expansion from the internet or a magazine. However, you cannot afford to proceed without first considering how it would play out in reality. Determine the objective of the home addition. Are you expanding your home’s square footage to improve its worth, or are you attempting to create a private refuge for yourself? It is important to determine the size of your house addition, as well as the plan and materials to be used in the design and construction of the house. Understand the addition as much as possible. You must ask the proper questions to receive the correct answers for your home expansion project. This calls for you to research the addition as much as you can. Some of the questions you should ask include: How much will it cost? You should research to obtain a general estimate of the cost of home extensions in your area and then consider the specifics of your property and the expansion. It’s from this that you should create a budget for your project. Will it be worth it? A reasonable estimate of the project’s cost will be useful here, allowing you to weigh the prospective advantages against the costs. If you want to increase the value of your home, a costly extension project may not be worth it. Discuss your home improvement plans with a local realtor to determine how they will affect the total worth of your home. However, if your goal is to raise your and your family’s level of life, you may be able to justify the project costs. Many people are ready to bear the expenditure if they want to stay in their homes for the long term. How much will the addition change the layout of your home? It is vital to evaluate how the home addition will affect your home’s current layout and flow. For example, adding a new level to your home will require the construction of a stairwell for access, and you will need to locate a suitable location for the stairway. What amount of space do you have for a home addition? Determine how much space your current home layout allows for additions. You should also contact your zoning agency to find out more about setbacks in your location. Is a house extension truly the only option? Instead of constructing an entirely new structure, you might be better off recycling rooms and relocating walls to make the most of your current home layout. Take […]
Read moreWhat to Think About When Adding On to A House
Do you need additional space in your house to accommodate your expanding family? Do you have plans to add an in-law room for a loved one who is getting older? Have you outgrown your home but are unwilling to move? You need to install a home addition. In addition to the addition being a fantastic investment, it may increase the living space in your house, change the way your house looks and feels, and raise its value. But before you install one, here are vital factors to consider: Have a clear objective. Even though it’s natural to become excited about designing a home addition, remember to consider the area of your house you want to expand. Compare the section of your house to your other possibilities to determine the best course of action. A few ways to increase the usable square footage in your house include adding an extra story, enclosing a porch, finishing an unfinished area, or even building out a portion of your home. Consult knowledgeable home addition contractors about your alternatives to ensure that the solution that best fits your home’s design achieves the original goal of the addition. Work with the right contractor. If you aren’t sure where to begin, you should start by hiring the right contractor for your project. Are you wondering about the qualities of a competent home remodeler you should look out for? When selecting a contractor for your project, the following questions should be simple. Have they already completed a project of this nature? Hiring someone without established experience in your project could be a warning sign. So, always hire an experienced professional. Do they possess the appropriate references, insurance, and licenses? Verify if they can provide the required paperwork and prior client testimonials. You should always work with an insured company. This way, you have peace of mind because you know that in the event your home gets damaged, you can easily get compensated. You also should pay attention to the cost that the contractor is charging. You should evaluate the value that a contractor offers you compared to the price they quote you. You’re searching for the best value, not the best price. So, always go for the contractor that offers you the best quality service at the least cost. Although it’s a good idea, comparing bids from different contractors only makes sense when comparing apples to apples or when they demonstrate similar approaches to the project. How long it will take to complete the project Your contractor should give you a schedule that outlines the duration of the project before starting it. If you are uncomfortable with this timeline, talk to your contractor about it. Some of your design or fixture choices may affect the timeline, and you may be able to choose something different to shorten the project schedule. You should note that a project timeline is crucial if you plan to live in the house while construction is underway, as you may be sacrificing home comfort. You should anticipate investing time in this kind of project because construction is time-consuming. Being aware of your time commitment […]
Read moreMain Room Additions and How to Add Them Properly
There are numerous reasons why you can decide to expand your house or undertake a complete home remodel as a homeowner. Your family might have grown, and you need your living space to meet the changing demands. In other cases, family members may have left for college, and the spaces that were previously children’s property may need to be redesigned to satisfy current needs. You might also prefer to rebuild your existing home entirely by adding a second story to boost the value of your property. Regardless of the route you decide to take, you have to hire home addition contractors to renovate your home for numerous reasons. Our goal here is not just to list why you might want to build on to your house but also to emphasize the things you should look out for when considering these upgrades. Before we go into the best practices when taking your family on such a journey, let us go over the most common types of additions: Bathroom additions Though the size of a bathroom is significantly smaller than that of other rooms, its functionality necessitates complex foundation and water line work. The complexity and cost of the job will vary based on the type of bathroom (master, guest, or half) and the grade of finish materials. While this is the case, you should note that bathroom extensions are an excellent way to update your home. Kitchen additions A kitchen addition might include everything from a completely new kitchen to a minor bump-out. The usefulness of a kitchen and the numerous pieces of equipment that beautify this crucial area make this addition more challenging than those for other rooms. Gas, electric, and water lines all play an essential role. You can add a room to an existing kitchen, remodel one, or build an entirely new outdoor kitchen. It’s all up to you. Room Addition Adding another room to your home is considered a “simple” room addition despite no addition being inherently straightforward. A playroom, a guest room, extending the size of an existing room, a new office space, or building an entirely new space on your property’s outside, such as an outdoor kitchen or an ADU, are all alternatives for home additions. Second story addition The title is self-explanatory, but this is the most challenging type of home addition. A second-story house addition is an excellent option for increasing your home’s square footage without reducing the size of your property. To correctly add a second story, your design and construction team must carefully examine the work your foundation and frame must do to support a new floor. Remember that your foundation should be able to handle the extra floor, and if it can’t, don’t put your family at risk. Second-story additions are a great way to raise the value of your home while also providing a greater perspective of your surroundings, depending on where you live. Best practices when remodeling your house Prioritize the function of the addition. The primary danger in all forms of design is that it usually appears nice on paper, but when it comes to life, you […]
Read moreHow to Prepare for an Addition
Adding an addition to your house is an exciting move since it allows you to increase your living space while also improving the utility of your property. While this is the case, in order to ensure success, such a project must be carefully planned and prepared for. In this comprehensive guide, we’ll lead you through the processes necessary to prepare your house for an addition, from the initial inspection to the last touches of construction. Assess the existing structure. Before you even begin the planning process, you should evaluate your home’s current structure, foundation, and utilities. This assessment will establish whether your house can withstand the additional load and whether any changes are required to integrate the new space seamlessly. During this stage, consulting with home addition contractors isn’t enough. You also need to hire a structural engineer or architect who will provide significant insights and ideas on how to prepare your home for addition. Come up with a design. You should work with an architect or designer to develop a comprehensive plan for your addition. Consider the purpose of the new area, architectural style, size, layout, and how it will integrate with the existing structure. A well-thought-out design will fulfill your objectives while also adhering to local building laws and regulations. Get the necessary permits. Navigating the regulatory landscape is an essential step in preparing your home for an expansion. You should research the local building standards and regulations to identify whether permits are required for your project. Obtaining the proper licenses from your municipality before beginning construction will help to avoid delays and guarantee that all legal criteria are met. Come up with a budget. Setting a fair budget for your additional project is critical to its success. Consider all costs, including materials, labor, permits, and contingencies for unforeseen expenses. You should prioritize your needs and allocate funds accordingly to accomplish the desired result within your budget. Secure your funding Few homeowners can afford a complete room extension in cash. Therefore, a loan or line of credit is required. This often entails acquiring a home equity loan, second mortgage, or line of credit based on the amount of equity in the home—the current real estate value minus any outstanding mortgage or loan sum. Banks and other lenders are frequently hesitant to give money to homeowners who still owe 80-85% or more of their home’s assessed value, however this is not a hard and fast rule. When a homeowner qualifies for a second mortgage or home equity loan, banks typically extend no more than 85 percent of the equity in the home. If you do not qualify for a bank loan, there are other options for obtaining loan financing, such as borrowing against the value of a retirement fund or life insurance policy. However, such borrowing should be done with caution and in cooperation with a financial expert. When you are securing your funding, ensure that you make the right decisions that won’t see you in financial ruin. Find a reputable contractor. Most people prefer to employ a general contractor (GC) to handle the work of room expansion. The […]
Read moreHow to Sequence a Home Renovation
You might be unsure of where to begin if you’re planning a large-scale home renovation that will take place across several rooms and projects. You might wonder whether it is better to start in public spaces like the living room or kitchen to clear the path. Or you should focus on out-of-sight places so the communal spaces remain useable for longer. If you are in this dilemma, here is a guide given by home addition contractors on how to sequence your home renovation. Before starting the project, you must decide who will handle it. Will you conduct the remodeling yourself, or do you want to hire an expert to do it for you? You should make a detailed plan that includes a timeline, budget, and a list of all the rooms you intend to renovate before starting any renovation. If you are having an issue with any part of the project, consult a professional to help you out: Start with the highest-priority rooms You should start with the renovations in your first-priority room and move on to the cosmetic adjustments once the repairs are finished. To most people, this is the kitchen. This way, if you run out of money or energy, at least you got the most important area done. This makes deciding where to start very personal, but ultimately, this will be the most fulfilling approach for you. Renovations to the kitchen might be more involved and take longer than those to other rooms in the house. If you’re living in your home while renovating, starting with the kitchen can help you rapidly return to a sense of normalcy in the space. Move to the next most intense room. If you begin with the kitchen, this is probably where the bathroom will go. The hardest renovation jobs in your house will be in the kitchen and bathroom since these spaces require extensive mechanical, electrical, and plumbing work that frequently needs to be done concurrently. After the kitchen, consider renovating your bathrooms. Renovate your bathrooms one at a time. This ensures that you can always have a shower and toilet if your house. You should prioritize your kitchen and bathroom while remodeling your house because these areas are known to be costly to update. They also need a lot of work, and it’s always wise to finish the more difficult tasks first. The kitchen and bathrooms are high-value rooms, so if you finish these, you will probably have added value to your house. Proceed to the living room. Once you are done with the bathroom and kitchen, proceed to the living room. You should renovate your primary living or family room to create a comfortable space for relaxation and entertainment. This room can serve as a temporary gathering place while other renovations are ongoing. Turn your attention to the bedroom. You can turn your attention to the bedroom once you have updated your living areas, kitchen, and bathrooms. This is because the bedroom allows you to keep normalcy throughout the process, which is essential to reducing stress during a renovation. As you can tell, having your bedroom available will […]
Read moreTips to Consider When Renovating Your Home
Is this the first time you are doing a home renovation? Here are tips that you should follow to have an easy time. Start with the kitchen. Homeowners renovating their homes for the first time frequently inquire about the best order in which to renovate their homes. The best way to go about it is to start with the kitchen because a well-done kitchen adds value to your home. According to the National Association of the Remodeling Industry’s 2022 remodeling impact report, Realtors believe that homeowners can recoup 75% of the cost of a complete kitchen makeover if they sell their home, Furthermore, if you have an outdated kitchen, renovating the worn-out room will allow you to appreciate the place more. Renovations also tend to make the space more comfortable. Besides improving the kitchen’s aesthetics, you should also consider its size. If it’s too small, talk to your home addition contractors and devise ways of increasing the size. You should start with the kitchen makeover because it generates the most dust and debris, and you don’t want to land on fresh paint or finish projects. Isolating any demolition mess with plastic over entrances or pass-throughs is always a good idea. Because a major kitchen renovation can take several months to complete, consider setting up a temporary substitute kitchen to use in the meantime. You can set it up in your home’s dining room, family room, or adjacent area. This way, you continue with your cooking and, at the same time go on with the remodeling. Interview several contractors You should interview and compare bids from multiple contractors. This is because you find the most qualified and work with them. Assume you want your water heater removed from upstairs and replaced with a new one in the garage. The first plumber you call may quote you thousands of dollars to reroute hot water lines through your living room tray ceiling. It’s also possible that the second plumber will find it too much labor for his timetable, and they won’t turn up. Plumber three may intend to complete the task in a single day and charge a lower fee with no water line rerouting required. When you interview several contractors before deciding, you get to interact with them and make the right decision. The best way is to ask for referrals from friends and relatives. You should then contact these contractors and, after interviewing them, decide on the ones that are a right fit for your project. Have a realistic time flame. Your renovation will take longer than planned, so plan and make allowances to avoid irritation. You might have the impression that replacing a tub will be simple, but this isn’t always the case. While removing the old tub may take a few hours, finding a new tub and vanity you adore may take many weeks. It could be another two weeks before they arrive. As a result, expecting to use your new hall bath within a week can evolve into a six-week delay. You should be realistic about the renovation process and schedule, and choose your new fixtures before removing the old […]
Read moreWhat is a Bump-out Home Addition?
Do you wish your kitchen was a little bigger to fit a breakfast table? Perhaps you want a soaking tub in your master bath, but none of the types you’ve seen will fit. You should go for a bump-out addition. A bump-out addition allows you to add a few feet to your home without the hassles and costs of a full-fledged room expansion. If you believe a bump-out, also known as a micro-addition, might meet your design needs, this post will address your queries. A bump-out addition is cantilevered off the existing foundation, similar to a balcony, eliminating the need for foundation construction. A micro-addition does not have to be connected to the existing roofline. Due to this, you save time and money while providing additional room. The primary distinction between a bump-out and a room extension is size. Bump-outs are minor. They are often only a few feet long, which saves money on materials. While they are good, home addition contractors observe that bump-out expansions are limited due to the need for a separate foundation. This means that if you are looking for a large room, they might not be the right one for you. Reasons to consider a bump out in your home Aside from financial savings, there are other reasons why you can consider a bump-out over a full-fledged room expansion. The most obvious argument is that they require a few more feet of space within the house. This means that you don’t need additional land or make a new foundation. Another reason to consider this type of addition is if you are looking to protect your trees. When you install this addition, you safeguard mature trees and their roots. You can add space to your home without disturbing the soil by cantilevering the addition off the existing foundation. And tree roots aren’t the only item that can be found underground. The foundation work required for a full-size home addition may entail relocating below-grade plumbing or utility lines. The labor associated with relocating those lines adds to the overall expense of the remodel. When you go with a bump-out addition, you avoid all of this. Before building the addition, check with local officials for permit requirements and zoning setbacks. This way you have peace of mind you are on the right path. How big can the bump-out addition be? The weight of a cantilevered bump-out is supported by the existing floor joists in the house. The bigger the joists, the bigger the bump-out that you can add. Most people add bump-out expansions to the first level of their home, but you can also add one to the second story. You can also install a bump-out if your house is constructed on a concrete slab. According to experts, a slab can sustain a 3-5-foot cantilever. Bump-out additions you can consider There are plenty of additions you can add to your home. The best ones are: Sunroom Do you like sitting outside but hate the bugs and the heat? Because it is attached to the house, you can consider a sunroom as a bump-out and an all-season room. The beauty is […]
Read moreGuide to Having a Smooth Process Adding a Home Addition
You can improve your living space without moving by adding to your house. If you add an extra room or a second floor to your current layout, everyone will have their own space. If you are a homeowner and want to raise the value of your home, adding a few square feet can be a great way to do so. Adding a bathroom, master bedroom and bathroom, sunroom, or second story can significantly raise the value of your home when it comes time to sell it. When you are planning, budgeting, and designing a home addition, there are several things you need to pay attention to for you to have a great addition. These things, as given by home addition companies, include: Define the reason for the addition Ask yourself why you want to add on to your house. You should tell the contractors on the job what your goals are, like giving your kids more space or giving your guests their bathroom. They usually know the easiest way to schedule these repairs so that the renovation project meets your goals and causes you the least trouble. Understand the permits and restrictions involved. When you add on to your house, you need permits and inspections from the city or county. These restrictions are meant to keep things from going wrong in the future and make sure that the building meets all the rules. Also, getting the right permits and inspections is important to ensure the work is done right, which is important when selling a home. If you know about the necessary permits, the structure might be safer than it is. Check out your city or county’s building and zoning websites to learn about your area’s restrictions. Most permits are for electrical, plumbing, and gas, but depending on where you live, there could be many more checks, like a limit on how many stories you can access well or sewer water sources. Some rules say how close your building can be to your neighbors, the curb, or the lots on either side. You should note that you might have to do a property survey to ensure that your planned addition doesn’t break any rules about property lines. In many jurisdictions, the homeowner, not the contractor, is the one who needs to ask for and get these permits, so make sure you know who is in charge of each step. Have the proper budget. Remodeling can be expensive. Consider the current value of the whole house to get an idea of how much your remodeling project will cost. A significant addition will probably cost at least 10–15 percent of your home’s value. After talking to contractors about how much the work will cost, figure out how you will pay for it. Paying with your savings, a loan, or a home equity line of credit? The budget has to fit into the amount of money that is available. You can be creative with how you pay, and many contractors would rather have a payment plan than one big lump sum. To save money, you could do some demolition work yourself, use old […]
Read moreWhat Additions Add Value To A Home?
Two reasons homeowners hire home addition companies to remodel their homes are adding space and increasing house value. While this is the case, did you know that not all home additions increase the house value, so you spend a fortune, yet you don’t get a return on investment? Are you wondering what additions add value to a home? Here they are: Second story A storied building is much valuable than a bungalow. If your house has a strong foundation and can take another floor, go ahead and install it. As you are installing the second floor, remember that it should tie into the original style and theme of the house. Master suite The person that will buy the house will be sleeping in the master suite, right? So it goes that when you improve the master suite, you are bound to make your house more appealing and increase its value. One of the ways to make the master suite more attractive is to increase its size. You also should consider installing a bathtub and, if possible, increase the shower space. The beauty with this is that you don’t have to go out of your way to install high-end units—simple units are enough. If you aren’t sure about the right pieces to change, get the input of an experienced professional. Kitchen Every family spends a considerable amount of time in the kitchen, and no one wants to do it in a small, beat-up space—everyone wants an area they can be proud of. This means that working on your kitchen will go a long way towards giving your house more value; hence it gets out of the market fast. One thing you should do is to increase the size of the kitchen. This might require you to knock down some walls or build a kitchen addition. You should then add more modern appliances such as new kettles, new pans, new stove and so on. Kitchen additions and renovations can get expensive to the extent you fail to recoup your investment. To be on the safe side, keep an eye on the type and quality of remodeling materials you use. As a rule of thumb, avoid golden or any other materials, as you won’t make your money back. Unless necessary, avoid making major kitchen renovations such as installing new cabinets, windows, doors, floor, or cooking space. Excellent projects you can participate in include: refinishing the cabinets, adding an island, increasing storage space, installing a new backsplash, and upgrading the faucets. Bathroom Like the kitchen, no homeowner wants a beat-up bathroom, so you can’t go wrong with a bathroom addition project. Like the kitchen, you should increase the size of your bathroom then install the necessary fixtures. After adding more space, another thing you can do to your bathroom to increase its value include: adding storage space, installing new sinks, upgrading the lighting, putting in vanity or mirror, and so on. Unused space Do you have an unused space in the house, such as the basement or attic? You can make use of it, which will increase the room space and increase the value […]
Read more4 Home Additions That Are Worth It
Building home addition is one way of making your home more attractive to potential buyers but like every homeowner, you want to get the highest return on your investment so you should build the right addition. If you are in this position, lucky for you as there are plenty of home additions that you can go with. Some of the best ones include: Two-story addition Have you heard the expression, “Go big or go home?” it works in home additions and if you have the money, you should build a two-story house as it will pay off in the end. According to real estate experts, building a home addition will see you increasing your return on investments by up to 65%. When you are building the home addition, ensure that you have an upstairs master suite and a downstairs living area which is what most homeowners are drawn to. You might be wondering why the two-story addition will make your house more attractive to potential buyers, right? Well, the addition increases the square footage of your house and since every homeowner is looking for a bigger house, they are bound to find your house more appealing. Kitchen expansion Another home addition project that will see you laughing all the way to the bank is a kitchen expansion project. If your current kitchen is too small or cramped, you aren’t going to sell the house at the top dollar that you are looking for. Also, refinishing the cabinets or replacing the old appliances isn’t going to cut it—you have to expand it. As you are planning the kitchen expansion project, you should note that sometimes you can go overboard hence making your house less attractive to potential buyers. For example, even if every homeowner wants a beautiful, decent-looking kitchen, none is interested in paying for the premium kitchen countertops so don’t use them on your counters. Also, no homeowner is looking to pay a premium fee for one-of-a-kind premium kitchen appliances. The most important thing when it comes to remodeling the kitchen is to expand its size. When it comes to the countertops and appliances, simply use the standard materials as using expensive unique products won’t give you the returns you are looking for. Bathroom addition Your home having not enough bathrooms can be a big turn-off to potential buyers so if you have the resources, consider adding an extra bathroom to the house. If the resources aren’t enough for a complete bathroom, add a half bath and it will still increase your home’s overall sale appeal. Real estate professionals report that adding a bathroom to your home can see you get up to a 53% return on investment. Like with the kitchen, don’t go all the way out when remodeling the bathroom as you might add some features that will make your unit less attractive to potential buyers. You might also spend too much money on a unit and fail to recoup your investment. To be on the safe side, work with experts that will help you find a balance. Adding an outdoor patio space Every homeowner wants a place […]
Read more
