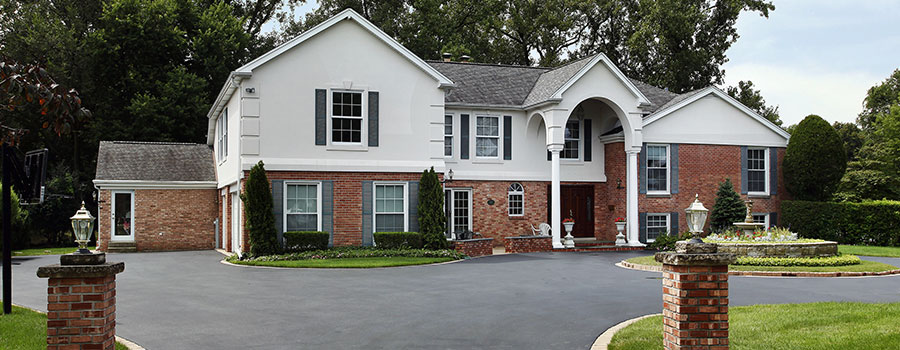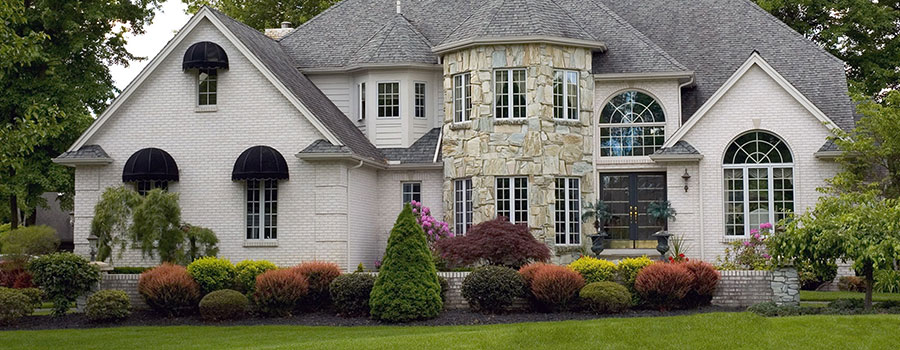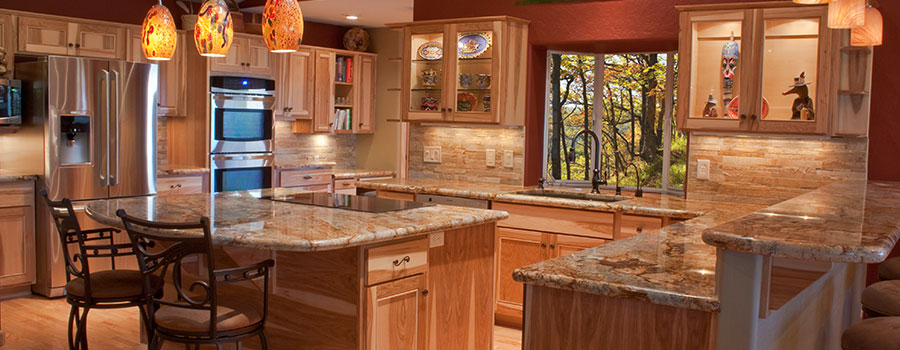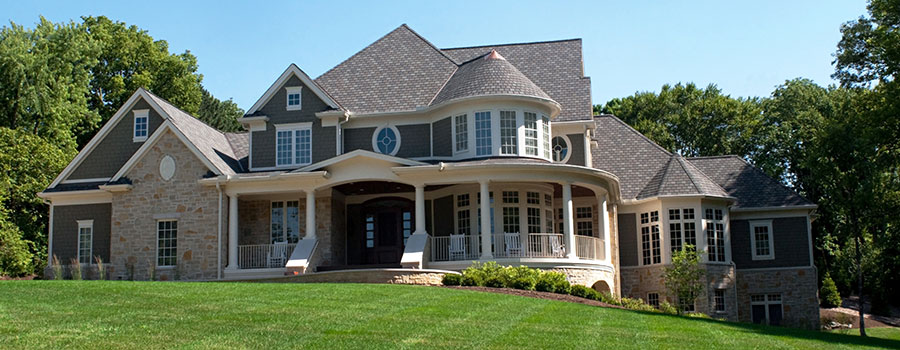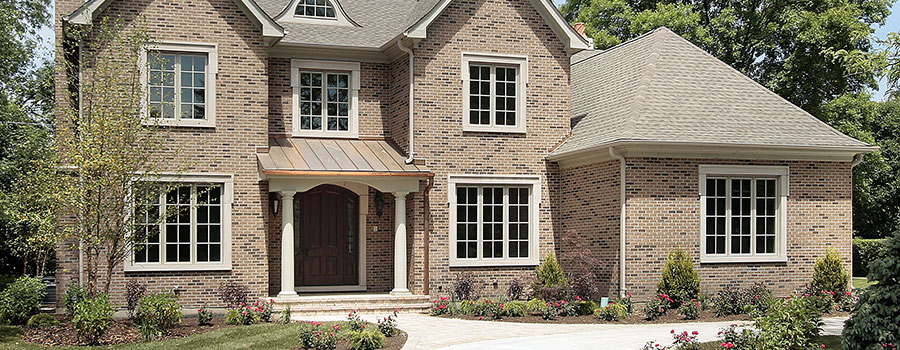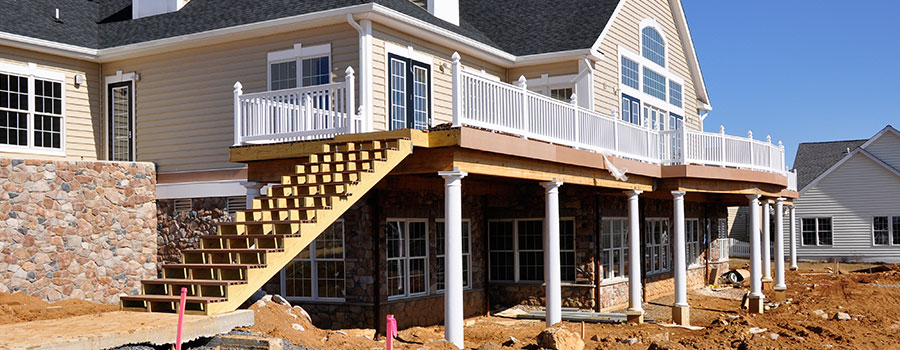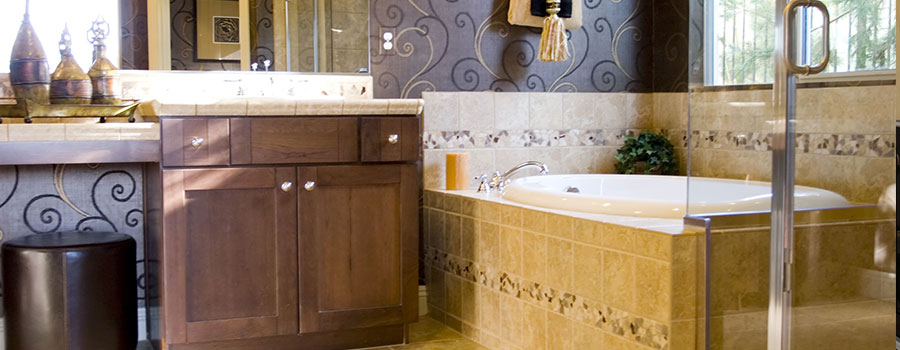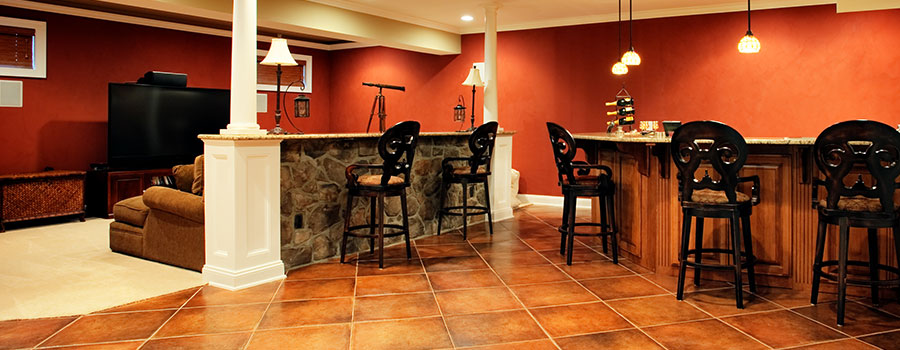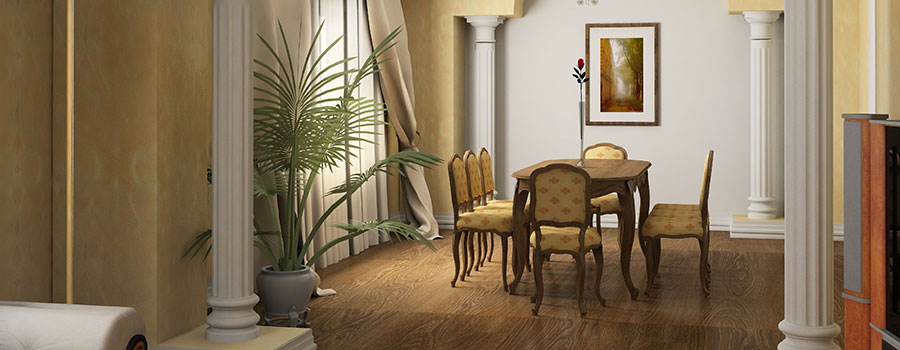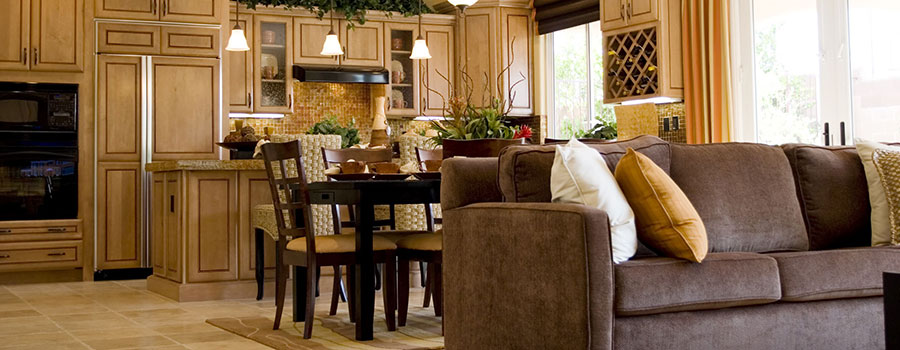How Do You Finance A Home Addition?
As much as many people want to have a home addition project, there are is always the money issue as many don’t know how to finance the project. Are you wondering how do you finance a home addition? There are plenty of options you can go with. They include: Cash-out refinance The cash-out refinance option is a highly popular financing option when you are building home addition. How it works is that you refinance a new mortgage loan with a bigger balance than the one you currently owe, then you pay off your existing mortgage and keep the remaining cash. The money you receive from the cash-out refinance comes from the home equity, and you can use it to fund your home improvement projects. This option works perfectly when you can reset your loan at a lower interest rate than your current mortgage meaning that you can easily adjust the loan term and you even complete paying your home sooner than projected. To tell whether this financing option is for you, compare the costs over the life of the loan, including the closing costs. This calls for you to look at the total costs of the new loan and compare them to the current loan costs. As you are making the comparisons, keep in mind that the cash-out refinances tend to have higher closing costs that apply to the entire loan amount—not just the cash out. Due to this, you need to take your time and find an interest rate significantly lower than the current one. Pros of this option You will continue paying one mortgage payment You can spend the cash you get on anything The cash out comes from the home equity You can lower your long term and your interest rate at any time Cons of this option The new loan tends to have a larger balance than your current mortgage When you refinance, you start the loan over The closing costs apply to a large loan amount Home equity loan Also known as a second mortgage, the home equity loan allows you to borrow against the equity you have built up in your home. When you visit the lender, he calculates the equity by assessing the value of your home and subtracting the outstanding balance due to the existing loan. You should note that unlike the cash-out refinance, the home equity doesn’t pay off your existing mortgage, so if you already have a mortgage, you will continue making the monthly payments and at the same time make the payments of the new home equity loan. This loan makes sense if you have plenty of home equity built up or need funds for a big, one-time project. After approval, the loan is dispersed as a single payment, and your home is used as collateral, and due to this, you attract lower interest rates. Home equity loan pros It’s long term where it can last for up to 30 years It has fixed interest rates You can borrow up to 100% of your equity Perfect for large projects such as remodels Home equity loan cons If you already […]
Read moreWhat to Consider in Choosing a Roofing Material
Roofs are meant to last for many years. That is why you should choose the right residential or commercial roofing system that is worth the money. There are also several things to consider in choosing a roofing material such as style, durability, and functionality. These are crucial especially if you are planning on building a home addition. Factors in choosing a roofing system Choosing a roof system is no easy task. As mentioned, there are several things you need to consider before buying a roof for your home. This is so important when you are planning a home remodeling addition project. That being said, here are some important things to remember when looking for a roofing system. Your home/building’s style The roof style you choose depends on your house or building’s architectural style. For example, tile roofing can suit more for historic-style structures. On the other hand, asphalt shingles may look good in various styles of houses. Meanwhile, metal and built-up roods may suit better for commercial buildings. Application This is important regardless of whether it is intended for replacement or as part of a home addition design. On the one hand, installing a new roof is easier as you won’t be restricted from existing roof materials, underlying composition, and so on. However, a home addition builder may recommend a roofing material so it blends better with the current roofing system. Long-term plan Are you planning to stay for the next 20 years? Or you are planning to move to another state soon? In the case of the latter, it might be better to install a roofing material that is less expensive and has a shorter lifespan. Otherwise, you should choose a roof that should last you a long time. Building codes and other regulations Different states may have different building codes and regulations that need to be followed. For example, some areas are prone to tornadoes or fires that do not allow installing roof shingles. Some communities may also require building restrictions including roofing materials. Types of roofing systems By now, you already have an idea of things to consider when looking for roofing material. The next question is knowing the different types of roofing materials. Here are some of the most popular ones used in many residential and commercial buildings. Asphalt shingles This one is popular in the US as it can endure all sorts of outdoor elements. They are generally affordable and can last for about 20 or so years. Use impact-resistant asphalt shingles if you are located in a hail-prone place. Metal Meanwhile, metal roofs can last for more than 50 years and are great for resisting rain, snow, and extreme winds. Metal roofs are also lightweight and can work with other existing roof materials. However, metal roofs can be noisy during strong rains and hail. This material can also be prone to rust and corrosion. Slate This one is said to last more than a hundred years and is resistant against harsh outdoor elements. It is recommended to be used in wet climates. On the contrary, it is heavy, expensive, and can be prone to […]
Read moreStarting a DIY Furniture Making Project: What You Need to Know
It can be boring at home due to the ongoing lockdown, quarantine, or whatever it is called in your place. But instead of bumming all day, you can use this time to be productive at home. Some may already be productive since they are working remotely. Otherwise, you can improve your home little by little during this time. Hiring a home additions builder may not be the best decision for now. However, you can plan for a home remodeling addition or condo remodeling (if you live in a condo unit). A home addition can be a simple tile replacement or a major one like building a living extension in your home. DIY furniture, anyone? It’s nice to imagine living in your dream home. With your own backyard pool, a landscaped garden, and majestic walk-in closet. You’ll feel like a celebrity having these amenities. There are home addition companies that can help transform your house into your dream home. Then again, it may not be the right time to hire home remodeling architects while there’s a lockdown/quarantine ongoing. For now, you can focus on other things that you can improve at home. Say, change your current bed and pillow sheets or add a carpet to your bedroom. Or why not make your own furniture? Making your own furniture may seem intimidating. However, you don’t have to be a professional carpenter or craftsman to make your own furniture. More so, it’s not complicated to maintain your home and keep it in style. DIY furniture ideas Want to make your own furniture? It can actually be not that as hard as you think. You can use your old furniture and recreate it into a creative and useful one. You can use an old bench and turn it into an extra space to place your home décor. You can just repaint it if there is no damage to the bench. It won’t spend a lot of your time refurbishing the old bench, table, or chair. Not only is it a resourceful way to reuse old furniture but can look good in your home, too. Why not add an indoor swing? You and your kids will surely love this DIY swing right in the comfort of your own home. You can make a hanging chair made from canvas, leather, or any other durable fabric available. With some knots, drills, and couple of stitches, you can create your DIY indoor swing. Make sure there are no vases and other fragile items nearby or else it might be knocked down accidentally. If you have an old drawer, you can revamp it into a kitchen island. You can repaint, repair, and modify some parts if you want. For example, you can add a slab of wood on top so it can be a countertop as well. Plus, this DIY kitchen island can be your extra storage space and a kitchen attraction, too. Old road signs can be converted into stylish stool seatings at home. Secure the metal signs on wooden stools, bend it if necessary, and you will now have eye-catching trendy seats at home. Tips in crafting […]
Read moreWhat You Need to Know in Choosing a Roof System
Any structure, including residential homes and commercial buildings, would not complete without a roofing system. Not only it adds aesthetic value to the structure but it also provides protection against outdoor elements such as snow, rain, and sun. Looking for a roofing material may not be as exciting as choosing a home décor or furniture. However, it is important to understand why you need to know different roofing materials. If you are planning for a home remodeling addition, you should also consider the right type of roofing that will suit your home’s needs. For one thing, building a home addition is an important decision for every homeowner. It will make a lot of difference in your domestic living. Still, it will depend on the type of home improvement you are aiming for. Different types of roofing materials When it comes to home improvement, a lot of people tend to focus on choosing nice tiles, paint colors, and home décor. However, it is also important to choose the right roofing system for your home extension. For starters, there are different types of roofing materials you can choose from. It will depend on your budget, personal preference, and your home’s structure. A home addition builder and home remodeling architects can also help recommend a nice roof for your home addition. More than aesthetic appeal, it should last you many years and provide protection to you and your family in your home. Some popular roofing materials include the following. Slate This type of roof is made from stone which makes it durable, fire-proof, eco-friendly, and weather-resistant. It is also available in different shades that can suit your house exteriors. Plus, it can add a nice aesthetic appeal to your home. However, this should be installed by professionals. It is also expensive and requires reinforcement to support the slate’s weight. These can also be expensive as well. Clay/concrete Like slate, clay or concrete roofs are also durable, eco-friendly, and weather and fire-resistant. It also comes in different styles. However, it also has to be installed by professionals and should have underlying support to handle the weight of the roofing material. Metal It includes different materials such as aluminum, copper, and steel. Some come as sheeting and tiles. It is also durable, fireproof, and effective in shedding ice and snow. Make sure it has some kind of protection against corrosion as most metal roofs can be prone to rust. Wood Such wooden roofs are made from pine, redwood, cypress, and cedar. These are also visually appealing and ideal for those who are looking for sustainable materials. However, the main issue is it is fireproof and prone to decaying and rotting over time. What to consider in choosing a roofing system By now, you already have an idea of the different roof options to choose from. It will depend on several factors such as the following. Terminologies Before choosing a roofing material, you should be familiar with the roofing terminologies home addition companies use. For example, architects builders use “squares” in measuring the roofing area. Material The roofing material you choose depends on your budget, home […]
Read moreBuilding a Backyard Treehouse for The Kids and the Kids-at-Heart
Treehouses are definitely part of our awesome childhood. Perhaps you even had one at home when you were younger. Back then, there was no mobile and video game which made kids nowadays homebodies. Having a treehouse back then was not a big deal. Unlike now, the generations before us loved to play with their peers, literally get dirty and all. But it seems like treehouses seem to be making a comeback. Some people even hire home remodeling architects to build the treehouse straight out of their childhood. Truly, treehouses can be appealing for kids of today and the kids-at-heart. Planning for a treehouse Treehouses can either be a simple decoration in your backyard or a useful retreat spot for anyone. Regardless, you need to plan carefully if you want your own backyard treehouse. For one thing, there will be a lot of things you will have to consider. You also have to look for a home additions builder with experience in building treehouses. Building a treehouse may not be as easy as you think. You would not want a disorganized treehouse straight from a forest, wouldn’t you? If you live with neighbors, you would still want your treehouse to look aesthetically pleasing. That is why you also need to have time for a home addition design. Like building any other structures, you also need to consider how you are going to design your treehouse. First, this will help you anticipate how your treehouse will look like upon completion. You can also plan for the materials to be used in building the treehouse. Most of all, planning should also help you save money and time and ensure cost-efficiency with all of your expected expenses. What to consider before building a treehouse Having a treehouse can make your home feel more comfortable and nostalgic. Even your guests will surely love your backyard treehouse. It can also be a major attraction that will be the envy of your neighbors. Most importantly, today’s kids will love playing in your family treehouse. It is also interesting to note that you can still build a treehouse even without a tree. You can hire a home additions builder to build panels as support to your treehouse. But as mentioned, you still need to consider some things before building a treehouse. Design and purpose First of all, you need to decide what you want your treehouse to look like. Do you want it to be a playhouse for your kids? Perhaps an additional room for your guests? The treehouse’s design should comply with its corresponding purpose. Support A treehouse would not be complete without a tree. If you have a large and sturdy tree in your backyard, then it can be a perfect opportunity to build your dream treehouse. The challenge here will be the building method you are going to apply. You also need to consider how you are going to join the building materials together and ensure its stability and security. Builder Unless you have carpentry skills, then you can build your own treehouse. Otherwise, you should hire professional home remodeling architects. Even if it is […]
Read moreHave a Balcony in Your Home: More than Just for Aesthetic Value
Having an outdoor balcony is one way to enjoy the outdoors without stepping away from home. It is also a great place where you can relax and enjoy the sunrise while sipping your morning coffee. Apartments in major cities have their own balconies as well. You should contact a professional home addition builder to add an outdoor balcony. Why it is a good idea to have a balcony Outdoor balconies are associated with castles and Shakespeare’s Romeo and Juliet. It is where Rapunzel let down her hair so the evil witch can go up and down the castle. It is also where you can get sentimental and feel the cold air touching your skin. You can see the beauty of your neighborhood through your balcony. But having an outdoor balcony is more than adding drama to your real estate property. For one, it can improve the overall value of your property. Plus, it adds aesthetic appeal to your home and makes it look inviting. If you want to build a balcony, you should contact a home additions builder near you. You can also do so much to your outdoor balcony. For one, you can turn it into a zen spot where you can relax while doing yoga or reading a book. You can also add potted plants and other greens on your balcony area. Or if you are a gym junkie, you can install a stationary bike or treadmill in your balcony. You can also set up your balcony into a mini-dining or coffee table spot for your family and guests. Building a home addition by adding an outdoor balcony is a good idea for improved home value. What to consider when building a balcony Building a balcony requires professional planning. There are also affordable home additions that will help achieve your home improvement goals. But, you should also consider the following before building an outdoor balcony in your home. Access point First of all, you need to have an access point to go to the balcony. It can be a doorway from your bedroom that will lead to the balcony area. Size Homeowners should also consider the size of the balcony. For one thing, it should be suitable for the size of the adjoining room. The balcony size will also depend on the overall size of your home and your proximity to the neighbors. You can consult professional architects builders for the right balcony size. Style The balustrade style you choose will make a lot of difference to your balcony area. Some choose a glass balustrade material to match their modern-looking homes. Some homeowners prefer materials like metal or wood to exude a classic, Juliet-style balcony. Building permits You should also consider whether you need a permit to build a balcony. For one, it is important to have one to keep your home’s structural integrity. Likewise, this is also to ensure everyone’s safety when using the balcony. Tips on designing a balcony Aside from building a balcony, you also need to consider how you will style it. Of course, it will depend on your preference, lifestyle, and your surroundings. […]
Read moreEssential Tips on Creating a Pet-Friendly Home
As pet lovers, it is only natural to have at least one pet living with you or with your family at home. When we say pets, it doesn’t only pertain to dogs and cats. It can also pertain to other animals such as birds, pot-bellied pigs, rabbits, hamsters, fish, snakes, or any kind of animals (as long as domesticated) you can think of. If you currently have pets or if you are planning to have pets at home, you should consider their living condition. If you love your pets, you will make sure that they are living as comfortable as possible. You might also want to consider hiring a home addition builder to create a special living space for your beloved pets. Planning for a better life for your pets Our pets deserve the most comfortable life that they can experience. For one thing, our pets live shorter than us. That is why it will surely be devastating to lose them after many years of good memories. Even if they can be rowdy at times (especially in households with multiple pets), it is exactly what makes them endearing. Some animals can be naturally curious, they tend to sniff things around them. Some may be too active that they might cause potential accidents that may hurt them later on. That is why we should not only consider the overall living comfort of our pets but also keep them safe at all times. In such cases, you might want to consider planning for a pet-friendly home remodel project. You should hire a home additions builder that has experience in creating pet-friendly home additions. There are a lot of home addition ideas that your beloved pets will surely love. Just make sure to do your research and consider your budget as well. Home addition ideas for your pets As mentioned, you should not only consider your pet’s comfort level but also their safety. It is also a nice thing to invest in the following pet-friendly home additions. Most of these home addition ideas are not that that expensive. Here are some pet-friendly home addition designs you can build for your beloved pets. Pet house Your pets will surely love having their own place they can call home. When you say home, it’s not just a simple rug or a spot in the house where they can lay on. Why not build a pet house for your beloved furry companion in your backyard and feel like royalty? Protective gate Some doors have flaps below where your pets can go through when they want to go outside and vice versa. However, it may not guarantee safety on your pets especially if they are too big to fit in the flap. Instead, you may want to consider having a sturdier gate, especially for your very persistent pets. Pet window Animals also deserve to see the beautiful world around them. However, most windows at home are too high for your pets. You may want to have a ground window built by a home addition builder. If you have a fence at home, you may also have it […]
Read moreGetting Ready for a Home Renovation This Coming Holiday Season
A lot of homeowners prefer doing their home improvement projects during the summer season. For one, the fair-weather enables homeowners to accomplish the home improvement without delays due to the weather. Also, it is a great time to build a home addition design whether inside or outside of the house. But did you know that the winter season is also a good time to hire a home additions builder for home addition or renovation project? However, it depends on the type of renovation you are planning and the availability of the contractors. There are many other reasons why it is a good idea to plan for a home addition design project this coming winter season. Why plan for a winter home renovation? As mentioned, there are various benefits of planning for a home renovation. Here are some of these said perks. Less competition Winter is more likely to be an off-season time for renovations. So if you hire a home contractor at this time, there is a chance that you will be accommodated because they have fewer clients at that time. Possibility of discounts Since it’s off-season, you might also avail some discounts for home renovation projects. While some contractors may not offer discounts, home improvement stores may do offer instead. Thus, it is a good idea to purchase materials you will need for your home addition project. Good timing Renovations during the holiday season won’t affect your domestic life. For one thing, a lot of homeowners would be traveling out of town. Hence, it would be fine to do renovations at this time since your home can be easily vacated during a renovation project. Home renovation and addition ideas in time for the winter season First of all, you need to determine what kind of renovation or home addition you really need. Do the kitchen or bathroom tiles need some updating already? Do you have an unused shed or garage area that you want to convert as an additional room? The next step is to set a budget for your home improvement project. Doing a home improvement project can be possible regardless of the season. However, it depends on the type of renovation you want. That said, interior home renovation can be done during the winter season. You can plan for affordable home additions if you want to, say, convert your old, dusty attic or basement area into a liveable space. Other home renovations you can do during the winter season include the following. Change your old light fixtures with brighter ones that will make your rooms even brighter and illuminated Consider replacing your carpeting at home, or hire a professional carpet cleaner to get rid of allergy-causing dirt and debris stuck within its fibers Pay attention to your laundry area, too. Make sure to keep your laundry area more organized by adding a storage area or hooks. Replace leaky pipes or defective cabinets and cupboards in your kitchen or bathroom areas, as well as old appliances with energy-efficient ones. The truth about home remodeling The 2019 Remodeling Impact Report revealed that around 35 percent of homeowners in the […]
Read moreWhen Is the Best Time for a Home Addition?
There is something about having your own house that makes you feel proud and accomplished. It is as if you are doing what the younger millennials call “adulting” the right way. Buying a house is not cheap either – you either have to get a housing loan or pay for it in full cash. Owning a house is one thing, planning for a home remodel is another thing. A home addition design may be necessary depending on your home living needs. You would also have to contact a professional home addition builder to achieve your home improvement objectives. Likewise, it requires careful planning and you need to invest time and money in a home addition project. When to start a home addition project As the popular adage goes, “there is always the best time for everything”. The same applies in a home addition. It can be exciting to plan for a home addition project. But the question is, do you really need one right now? There are some important factors you can consider whether it is the right time to have a home addition. Here are some things you need to think about first before giving a professional home additions builder a call. Season In many countries, summer is the best season to do outdoor remodeling. For one thing, it is better to do any home improvement if the sun is up with no threats of project delays due to rain or any bad weather. Material costs On the downside, prices of raw materials may shoot up in peak seasons especially during summer. Having said that, it may be a good idea to plan your home addition project ahead of time. In other words, you may consider purchasing building materials in advance before summer arrives. Contractor’s availability You should also include your contractor’s availability in your home addition plans. Like building materials, the contractor’s availability may also be compromised if they are busy juggling other building projects. That said, it is important to determine which times of the year are their busiest seasons. Planning for a home addition You may get inspired by home addition ideas you see on the internet or glossy magazines. But there are times that it may not be applicable to your own home for some reason. However, you can consider these questions if you are planning for a home addition. What kind of home addition do you need? There are different kinds of home addition that will suit every homeowner’s needs. It is like creating an entirely new home for your growing family. How much will it cost? For one thing, a home addition can be expensive depending on how big the additional room will be. It will also depend on the materials that will be used and labor costs, among a few. Are there building and zoning restrictions to consider? In most places, you may have to find out any restrictions when it comes to building another structure in your property. This includes restriction in a structure’s height and materials to be used, among a few. Do you even need a home addition? As […]
Read more
