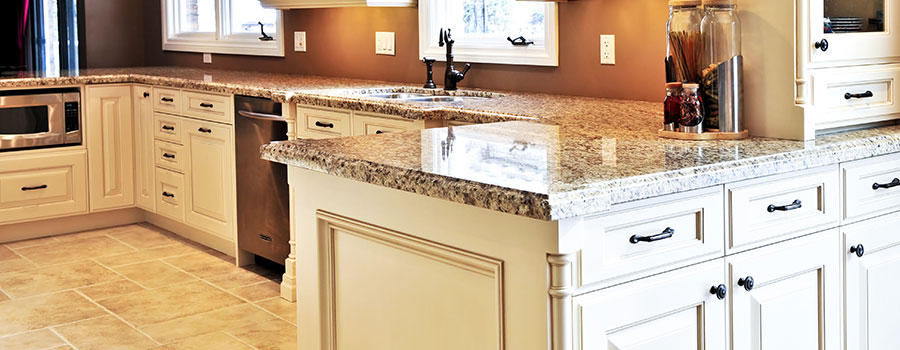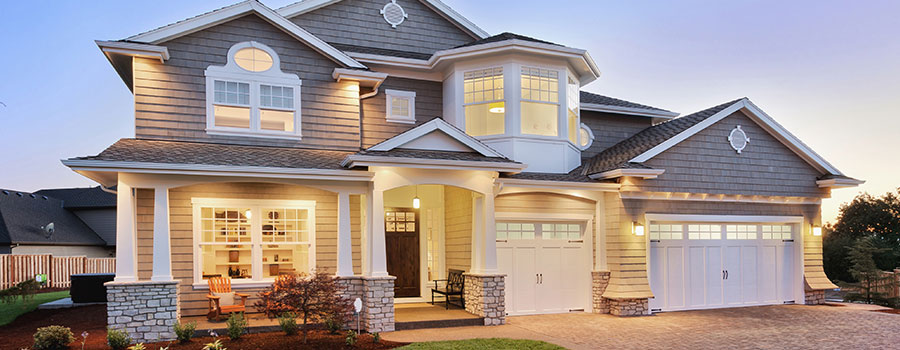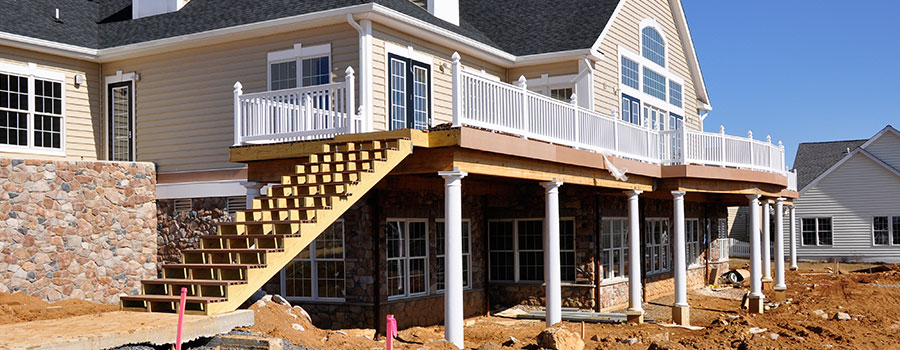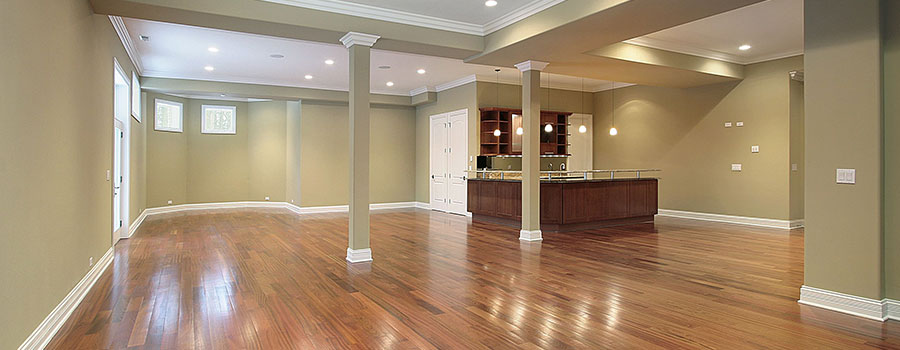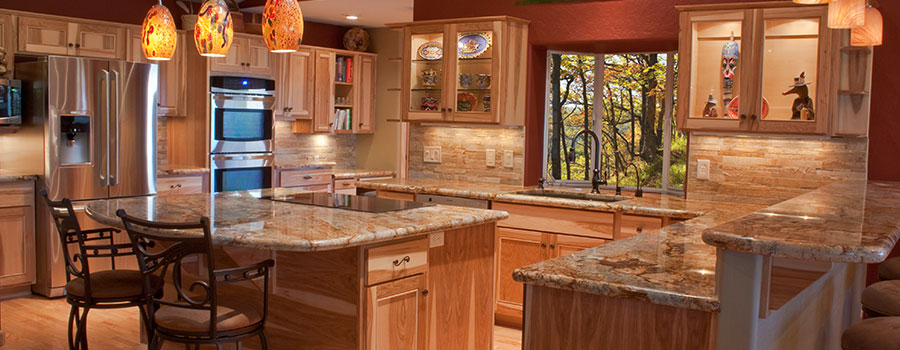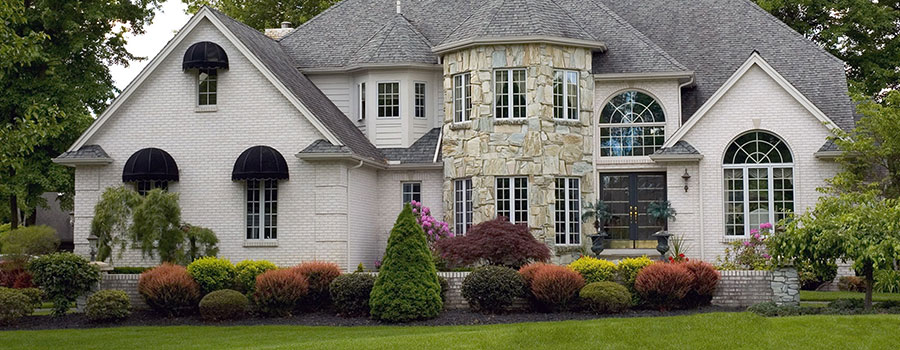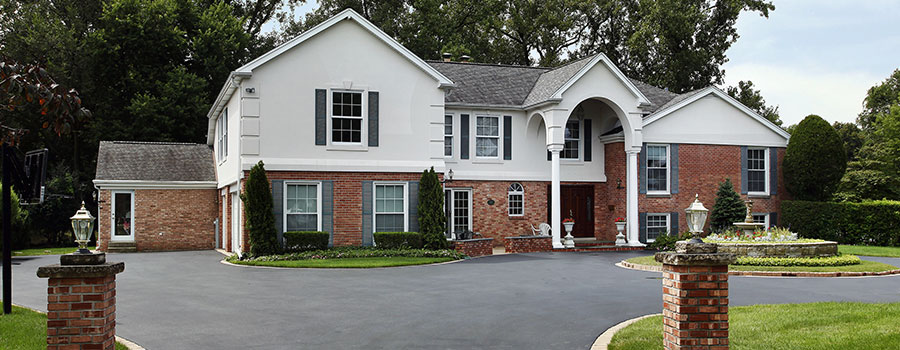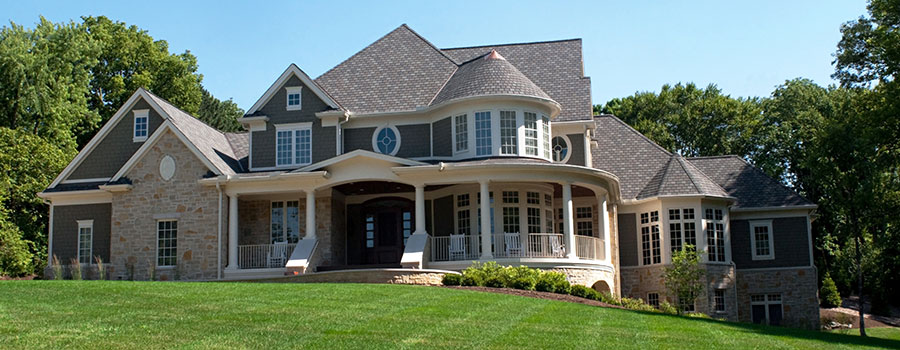Renovation Reality Check: Smart Solutions for Common Remodeling Pitfalls
Taking on a home addition project can be thrilling, exciting, and intimidating all at the same time. If done correctly, it has the potential to revolutionize your home and the way you live in it while also increasing the property’s value. But if something goes wrong, it will feel like an endless nightmare. To assist you in avoiding the traps, and especially since prevention is better than cure on a pricey home building project, here are tips given by home addition contractors on what you should look out for and how to avoid making the mistakes: Underestimating the costs involved It’s easy to get swept up in the excitement of new design ideas without fully considering the financial implications, and many people begin with a budget based on initial estimates or the cost of materials, only to discover that labor, permits, and unforeseen issues quickly add up. There are a number of ways you can avoid making these mistakes. These ways include: Create a detailed budget: Work with your contractor to develop a comprehensive budget that accounts for all parts of the project, from materials and labor to permits and contingency money. It’s also wise to expect the unexpected. Allow at least 10-15% of your budget for unforeseen expenses. Hidden water damage or structural issues may occur, and having a buffer might help you alleviate financial stress. Get Multiple Quotes: Do not settle for the first quotation you receive. Getting quotations from different contractors will help you understand the average cost and prevent overpaying. You will also know how much you should expect to pay by the time the project is over. Being in a hurry when planning Proper planning is essential for the success of any renovation project. Skipping or hurrying through this step might result in confusion, delays, and costly adjustments down the road. Skipping critical processes, such as obtaining necessary permits or confirming design decisions before construction begins, might derail your project. To be on the safe side, think thoroughly about your project. Before you begin work on your project, take the time to think out every detail. This includes completing the design, obtaining permits, and ordering materials. A well-thought-out plan will help to avoid delays and ensure a smoother construction process. You also need to communicate clearly about your project. Maintain open lines of communication with your contractor and all other professionals involved. Regular check-ins can help identify possible issues early and keep everyone on the same page. Finally, be realistic about the timelines. Recognize that renovation projects sometimes take longer than anticipated, especially if unanticipated complications develop. Allow for some flexibility in your timeline to account for any delays. Ignoring your long-term needs Focusing too much on current trends or immediate demands without taking the long view can lead to regret later on. Homeowners may favor aesthetics over practicality or fail to anticipate future needs, resulting in a home that does not age gracefully. To avoid this issue, plan. Consider how your needs may alter in the future. For example, if you intend to live in your house for many years, consider aging-in-place amenities or […]
Read moreWhat to Think About When Adding On to A House
Do you need additional space in your house to accommodate your expanding family? Do you have plans to add an in-law room for a loved one who is getting older? Have you outgrown your home but are unwilling to move? You need to install a home addition. In addition to the addition being a fantastic investment, it may increase the living space in your house, change the way your house looks and feels, and raise its value. But before you install one, here are vital factors to consider: Have a clear objective. Even though it’s natural to become excited about designing a home addition, remember to consider the area of your house you want to expand. Compare the section of your house to your other possibilities to determine the best course of action. A few ways to increase the usable square footage in your house include adding an extra story, enclosing a porch, finishing an unfinished area, or even building out a portion of your home. Consult knowledgeable home addition contractors about your alternatives to ensure that the solution that best fits your home’s design achieves the original goal of the addition. Work with the right contractor. If you aren’t sure where to begin, you should start by hiring the right contractor for your project. Are you wondering about the qualities of a competent home remodeler you should look out for? When selecting a contractor for your project, the following questions should be simple. Have they already completed a project of this nature? Hiring someone without established experience in your project could be a warning sign. So, always hire an experienced professional. Do they possess the appropriate references, insurance, and licenses? Verify if they can provide the required paperwork and prior client testimonials. You should always work with an insured company. This way, you have peace of mind because you know that in the event your home gets damaged, you can easily get compensated. You also should pay attention to the cost that the contractor is charging. You should evaluate the value that a contractor offers you compared to the price they quote you. You’re searching for the best value, not the best price. So, always go for the contractor that offers you the best quality service at the least cost. Although it’s a good idea, comparing bids from different contractors only makes sense when comparing apples to apples or when they demonstrate similar approaches to the project. How long it will take to complete the project Your contractor should give you a schedule that outlines the duration of the project before starting it. If you are uncomfortable with this timeline, talk to your contractor about it. Some of your design or fixture choices may affect the timeline, and you may be able to choose something different to shorten the project schedule. You should note that a project timeline is crucial if you plan to live in the house while construction is underway, as you may be sacrificing home comfort. You should anticipate investing time in this kind of project because construction is time-consuming. Being aware of your time commitment […]
Read moreMain Room Additions and How to Add Them Properly
There are numerous reasons why you can decide to expand your house or undertake a complete home remodel as a homeowner. Your family might have grown, and you need your living space to meet the changing demands. In other cases, family members may have left for college, and the spaces that were previously children’s property may need to be redesigned to satisfy current needs. You might also prefer to rebuild your existing home entirely by adding a second story to boost the value of your property. Regardless of the route you decide to take, you have to hire home addition contractors to renovate your home for numerous reasons. Our goal here is not just to list why you might want to build on to your house but also to emphasize the things you should look out for when considering these upgrades. Before we go into the best practices when taking your family on such a journey, let us go over the most common types of additions: Bathroom additions Though the size of a bathroom is significantly smaller than that of other rooms, its functionality necessitates complex foundation and water line work. The complexity and cost of the job will vary based on the type of bathroom (master, guest, or half) and the grade of finish materials. While this is the case, you should note that bathroom extensions are an excellent way to update your home. Kitchen additions A kitchen addition might include everything from a completely new kitchen to a minor bump-out. The usefulness of a kitchen and the numerous pieces of equipment that beautify this crucial area make this addition more challenging than those for other rooms. Gas, electric, and water lines all play an essential role. You can add a room to an existing kitchen, remodel one, or build an entirely new outdoor kitchen. It’s all up to you. Room Addition Adding another room to your home is considered a “simple” room addition despite no addition being inherently straightforward. A playroom, a guest room, extending the size of an existing room, a new office space, or building an entirely new space on your property’s outside, such as an outdoor kitchen or an ADU, are all alternatives for home additions. Second story addition The title is self-explanatory, but this is the most challenging type of home addition. A second-story house addition is an excellent option for increasing your home’s square footage without reducing the size of your property. To correctly add a second story, your design and construction team must carefully examine the work your foundation and frame must do to support a new floor. Remember that your foundation should be able to handle the extra floor, and if it can’t, don’t put your family at risk. Second-story additions are a great way to raise the value of your home while also providing a greater perspective of your surroundings, depending on where you live. Best practices when remodeling your house Prioritize the function of the addition. The primary danger in all forms of design is that it usually appears nice on paper, but when it comes to life, you […]
Read moreFactors That Determine the Cost of Home Addition
Many people are hesitant to add space and value to their homes because of the delicate balancing act that must be performed between the cost of the project and functionality. Fortunately, the solution to designing a cost-effective addition begins with a straightforward step: identifying cost variables. When contemplating a home addition, one of the things that should be at the top of your mind is the cost – and what factors can influence it. To help you out, here are these factors as given by home addition companies: Size of the addition Most people believe that the size of an addition is one of the most essential elements to consider when determining the cost of the project. This is why the most frequently asked question when planning an addition is, “How much does an addition cost per square foot?” Unfortunately, this is frequently a tricky question to answer. Each expansion has a unique set of requirements, challenges, and specs. These variances between projects make it practically difficult to estimate a blanket cost per square foot. As a general rule of thumb, you can expect two things to be true about the cost per square foot of an addition: The larger the addition, the greater the overall expense. More square footage leads to a higher bill because materials and labor are charged per square foot. The cost per square foot decreases as the size of the addition increases. While it may seem paradoxical, there are always some fixed expenses when performing an addition. Whether you have 100 or 1,000 square feet, you will almost certainly have to pay design fees, permitting fees, and labor charges that cannot be avoided. As a result, the larger your addition’s square footage, the more evenly distributed those fixed expenditures are. Structure of the addition When examining the cost of an addition’s structure, two significant aspects can influence your cost: levels and foundation. An addition might consist of one or more levels. It can be placed on the side, above, or below the home. So, if you’re considering an addition, one of the first decisions you’ll need to make is how many levels you want and where they will be located. It should come as no surprise that a single-story, ground-level expansion is typically the most affordable alternative. However, a two-story extension is frequently the most economical alternative per square foot. It’s vital to distinguish between a two-story and a second-story expansion. A two-story addition has two levels, but a second-story addition has only one level. It is erected on top of an existing one. Second-story extensions are generally far more expensive than ground-floor expansions. This is because they frequently necessitate structural strengthening of the existing lower levels. Basement additions, on the other hand, are the most expensive. When building a basement below an existing house, the house must first be elevated onto jacks. The foundation must then be removed, the dirt excavated, and a new foundation built. Basement additions are excellent for additional space but cannot expand outwards or upwards. While this is the case, they are far more expensive due to the extensive planning […]
Read moreWhat Is the Most Expensive Part of a Home Renovation?
Remodeling your home is an excellent way to create the space of your dreams. Unfortunately, home addition projects can quickly get expensive. If you are wondering what is the most expensive part of the home addition, structural alterations are one of the most costly parts of any renovation project. This covers any work that affects your home’s current layout, such as removing or adding walls, constructing additional rooms, or reorganizing the floor plan. Structural alterations frequently necessitate significant planning, permits, and specialized work from expert home addition contractors, all of which add to the final cost. For example, if you’re thinking about tearing down walls to create an open-concept living space, you’ll need to consider not only the demolition expense but also the structural reinforcements that may be required to keep your home intact. In some circumstances, you may also need to relocate electrical wiring or plumbing, which increases the cost. When you are remodeling your house, there are plenty of things you should pay attention to, including: The frame of the house It’s not surprising that a house’s frame is one of the most expensive components of the building. It is critical to the structure since it serves as its foundation and backbone. The high cost is due to a variety of variables, including the materials, time, and labor-intensive aspects of framing. Timber wood, a common material for house framing, is quite expensive due to its quality and longevity. Unlike regular wood, timber wood fetches a premium for its strength and longevity, which raises the entire price. Furthermore, framing requires detailed craftsmanship and a complicated structural design, raising the demand for skilled labor. As you can tell, hiring experienced individuals capable of performing the job correctly is critical but expensive. The foundation of the house The foundation of a house is critical in providing stability and protection against numerous risks. Its major duty is to support the structure and serve as a barrier against water damage, earthquakes, fires, and other possible hazards. The foundation, which consists of a subfloor and footing, supports the house’s structural parts, such as joists, rafters, and beams. The foundation, which is often made of concrete or masonry, serves as the base for the entire structure. Given its crucial role and the materials and labor required, the foundation accounts for a large amount of the cost in residential estimation. Investing in a strong, well-built foundation assures the safety and longevity of the property, making it a valuable investment. The roof of the house The cost of roofing varies greatly based on the style of roof you select. Concrete roofing is often more expensive than wooden roofing, though wooden roofing can be costly in some situations. The choice of roofing materials, such as tiles or concrete, affects the final cost. Tiled roofs are more expensive due to the cost of the tiles themselves, as well as the plaster necessary for installation. In addition to this, specialized labor knowledgeable in both plastering and roofing is required, which adds to the total cost. Similarly, concrete roofing incurs costs related to materials such as concrete and TMT bars, as […]
Read moreHow to Prepare for an Addition
Adding an addition to your house is an exciting move since it allows you to increase your living space while also improving the utility of your property. While this is the case, in order to ensure success, such a project must be carefully planned and prepared for. In this comprehensive guide, we’ll lead you through the processes necessary to prepare your house for an addition, from the initial inspection to the last touches of construction. Assess the existing structure. Before you even begin the planning process, you should evaluate your home’s current structure, foundation, and utilities. This assessment will establish whether your house can withstand the additional load and whether any changes are required to integrate the new space seamlessly. During this stage, consulting with home addition contractors isn’t enough. You also need to hire a structural engineer or architect who will provide significant insights and ideas on how to prepare your home for addition. Come up with a design. You should work with an architect or designer to develop a comprehensive plan for your addition. Consider the purpose of the new area, architectural style, size, layout, and how it will integrate with the existing structure. A well-thought-out design will fulfill your objectives while also adhering to local building laws and regulations. Get the necessary permits. Navigating the regulatory landscape is an essential step in preparing your home for an expansion. You should research the local building standards and regulations to identify whether permits are required for your project. Obtaining the proper licenses from your municipality before beginning construction will help to avoid delays and guarantee that all legal criteria are met. Come up with a budget. Setting a fair budget for your additional project is critical to its success. Consider all costs, including materials, labor, permits, and contingencies for unforeseen expenses. You should prioritize your needs and allocate funds accordingly to accomplish the desired result within your budget. Secure your funding Few homeowners can afford a complete room extension in cash. Therefore, a loan or line of credit is required. This often entails acquiring a home equity loan, second mortgage, or line of credit based on the amount of equity in the home—the current real estate value minus any outstanding mortgage or loan sum. Banks and other lenders are frequently hesitant to give money to homeowners who still owe 80-85% or more of their home’s assessed value, however this is not a hard and fast rule. When a homeowner qualifies for a second mortgage or home equity loan, banks typically extend no more than 85 percent of the equity in the home. If you do not qualify for a bank loan, there are other options for obtaining loan financing, such as borrowing against the value of a retirement fund or life insurance policy. However, such borrowing should be done with caution and in cooperation with a financial expert. When you are securing your funding, ensure that you make the right decisions that won’t see you in financial ruin. Find a reputable contractor. Most people prefer to employ a general contractor (GC) to handle the work of room expansion. The […]
Read moreCommon Mistakes Homeowners Make When Remodeling Their Condos
Studies show that many homeowners make plenty of mistakes when remodeling their condos. These mistakes include: Going for the cheapest contractors The quotes you receive from several condo remodel contractors you interview will differ significantly. The majority of them most likely lie in a similar mid-range, with one perhaps being high and another relatively low. A frugal homeowner may believe they have found the solution after seeing that inexpensive estimate, but things are not as simple as they seem. Perhaps the contractor omitted something from your quote, which is why it is substantially less than the others. It’s also possible they’re giving you a quote without including the cost of permits or debris disposal, or they’re using technicians with less experience or lower-quality supplies. Regretfully, there are instances where the contractor may be purposefully deceiving you. It hurts to learn about it, but it does occur. You should avoid contractors who refuse to provide a receipt or who offer a discount in exchange for payment. This is because these are often signs of dishonest contractors. You should note that there’s usually a valid explanation if a quote is low. When you receive a quote that is much lower than the average, you shouldn’t rush to take it. Instead, you should be concerned about the caliber of the job. If you believe that hiring a professional is pricey, consider the expense of hiring a professional to correct amateur work that you attempted to save money on. This is a note to say that you should go with the highest quote to guarantee quality work. It’s probably not real if it seems too good to be true. When you receive the quote, inquire if the contractor has defined every material by brand, model, and finish. Next, find out if the quote covers every task included in the project, line by line. To be safe and ensure that you don’t hire a contractor that you later regret, you want to see a lengthy, in-depth quote. Short and superficial ones will simply not do your project any justice, so you should avoid them. Focusing too much on the aesthetics There is always the allure of a fresh, modern kitchen or bathroom, but don’t be in a rush. And don’t prioritize fixing cosmetic issues over structural ones. To be safe, take your time and hire a contractor to conduct a house inspection before beginning any new job. This ensures that you know precisely what you are getting into before renovating. Inspecting the house also helps you budget for the remodeling and devise a plan for how you will go about it. When remodeling, take care of structural problems with your home first. This calls for you to start with the foundation, windows, doors, roof, etc. After that’s finished, you can go to the house’s interior. While at it, also ensure that all the parts of the house are working as well as they should. For example, confirm if your kitchen exhaust fan is strong enough. Does it properly vent out of the house, or does it vent into the attic? Find this out and fix […]
Read moreHow to Sequence a Home Renovation
You might be unsure of where to begin if you’re planning a large-scale home renovation that will take place across several rooms and projects. You might wonder whether it is better to start in public spaces like the living room or kitchen to clear the path. Or you should focus on out-of-sight places so the communal spaces remain useable for longer. If you are in this dilemma, here is a guide given by home addition contractors on how to sequence your home renovation. Before starting the project, you must decide who will handle it. Will you conduct the remodeling yourself, or do you want to hire an expert to do it for you? You should make a detailed plan that includes a timeline, budget, and a list of all the rooms you intend to renovate before starting any renovation. If you are having an issue with any part of the project, consult a professional to help you out: Start with the highest-priority rooms You should start with the renovations in your first-priority room and move on to the cosmetic adjustments once the repairs are finished. To most people, this is the kitchen. This way, if you run out of money or energy, at least you got the most important area done. This makes deciding where to start very personal, but ultimately, this will be the most fulfilling approach for you. Renovations to the kitchen might be more involved and take longer than those to other rooms in the house. If you’re living in your home while renovating, starting with the kitchen can help you rapidly return to a sense of normalcy in the space. Move to the next most intense room. If you begin with the kitchen, this is probably where the bathroom will go. The hardest renovation jobs in your house will be in the kitchen and bathroom since these spaces require extensive mechanical, electrical, and plumbing work that frequently needs to be done concurrently. After the kitchen, consider renovating your bathrooms. Renovate your bathrooms one at a time. This ensures that you can always have a shower and toilet if your house. You should prioritize your kitchen and bathroom while remodeling your house because these areas are known to be costly to update. They also need a lot of work, and it’s always wise to finish the more difficult tasks first. The kitchen and bathrooms are high-value rooms, so if you finish these, you will probably have added value to your house. Proceed to the living room. Once you are done with the bathroom and kitchen, proceed to the living room. You should renovate your primary living or family room to create a comfortable space for relaxation and entertainment. This room can serve as a temporary gathering place while other renovations are ongoing. Turn your attention to the bedroom. You can turn your attention to the bedroom once you have updated your living areas, kitchen, and bathrooms. This is because the bedroom allows you to keep normalcy throughout the process, which is essential to reducing stress during a renovation. As you can tell, having your bedroom available will […]
Read moreIs It a Good Idea to Add On to Your House?
This is a good question, and the answer is, “It depends.” Every home and homeowner’s needs and demands are unique. There are numerous aspects to consider when planning an addition to your house; some are obvious, while others are likely something you haven’t considered. The factors to consider, as given by home addition companies, include: Financial aspects When it comes to the finances, you need to think about the project’s final cost. This is because this is the single most expensive improvement you make to your property. To put it in perspective, most large additions are similar to building a new home. A home addition will contain all of the expenditures associated with building a new home, such as design, permitting, foundations, framing, HVAC, plumbing, electricity, insulation, windows, and so on, in addition to the price for the upgrades required to integrate the addition into the current home. It’s a significant investment, so do your homework before embarking on a home expansion project. If you are renovating the house for resale, you should think about the resale value of the property. Depending on what is included in your house addition and how long you want to live there, you may not be able to fully get back the cost of your addition when you sell it. As a general rule, if you want to stay in your house for less than 5 years, a home addition is unlikely to be the wisest investment for you. If you intend to stay for an extended period, speak with a realtor to determine the resale value of your neighbourhood’s homes. Remember that it’s not a good idea to be the most expensive house on the block, but if you notice a lot of home upgrading going on in your area, you can bet that the additional cost will be absorbed when it comes time to sell. Emotional considerations Why do you feel you need an addition? Is it because you feel cramped, need additional private space, or are you simply weary of the clutter? You should think about this and find out if there are ways to restructure the space you already have. Are there any unused rooms in your home, such as a basement, attic, or even a large living room you rarely use? Remodeling existing rooms is less expensive than adding a new structure to your home, and a smart contractor will think “outside the box” to identify solutions that do not require an addition. If you decide to build on or conduct a substantial renovation, ensure that the finished project is comfortable, safe, and aesthetically pleasing. When building an extension, it should not be as simple as adding a box to a certain area of your home. It should be about creating a space that visually flows from old to new, both inside and out. Practical considerations Are you on a tight lot? Are there any setback requirements that come in the way of you adding a room to your home? Are you in a community with a Home Owners Association (HOA) that has tight rules about how you can […]
Read moreWhat is a Bump-out Home Addition?
Do you wish your kitchen was a little bigger to fit a breakfast table? Perhaps you want a soaking tub in your master bath, but none of the types you’ve seen will fit. You should go for a bump-out addition. A bump-out addition allows you to add a few feet to your home without the hassles and costs of a full-fledged room expansion. If you believe a bump-out, also known as a micro-addition, might meet your design needs, this post will address your queries. A bump-out addition is cantilevered off the existing foundation, similar to a balcony, eliminating the need for foundation construction. A micro-addition does not have to be connected to the existing roofline. Due to this, you save time and money while providing additional room. The primary distinction between a bump-out and a room extension is size. Bump-outs are minor. They are often only a few feet long, which saves money on materials. While they are good, home addition contractors observe that bump-out expansions are limited due to the need for a separate foundation. This means that if you are looking for a large room, they might not be the right one for you. Reasons to consider a bump out in your home Aside from financial savings, there are other reasons why you can consider a bump-out over a full-fledged room expansion. The most obvious argument is that they require a few more feet of space within the house. This means that you don’t need additional land or make a new foundation. Another reason to consider this type of addition is if you are looking to protect your trees. When you install this addition, you safeguard mature trees and their roots. You can add space to your home without disturbing the soil by cantilevering the addition off the existing foundation. And tree roots aren’t the only item that can be found underground. The foundation work required for a full-size home addition may entail relocating below-grade plumbing or utility lines. The labor associated with relocating those lines adds to the overall expense of the remodel. When you go with a bump-out addition, you avoid all of this. Before building the addition, check with local officials for permit requirements and zoning setbacks. This way you have peace of mind you are on the right path. How big can the bump-out addition be? The weight of a cantilevered bump-out is supported by the existing floor joists in the house. The bigger the joists, the bigger the bump-out that you can add. Most people add bump-out expansions to the first level of their home, but you can also add one to the second story. You can also install a bump-out if your house is constructed on a concrete slab. According to experts, a slab can sustain a 3-5-foot cantilever. Bump-out additions you can consider There are plenty of additions you can add to your home. The best ones are: Sunroom Do you like sitting outside but hate the bugs and the heat? Because it is attached to the house, you can consider a sunroom as a bump-out and an all-season room. The beauty is […]
Read more
