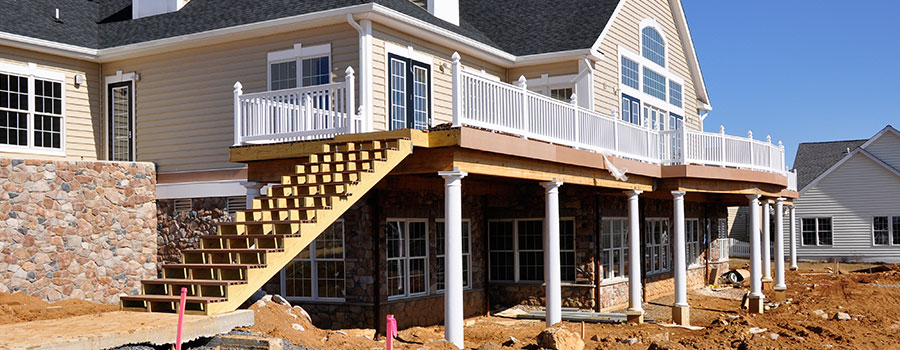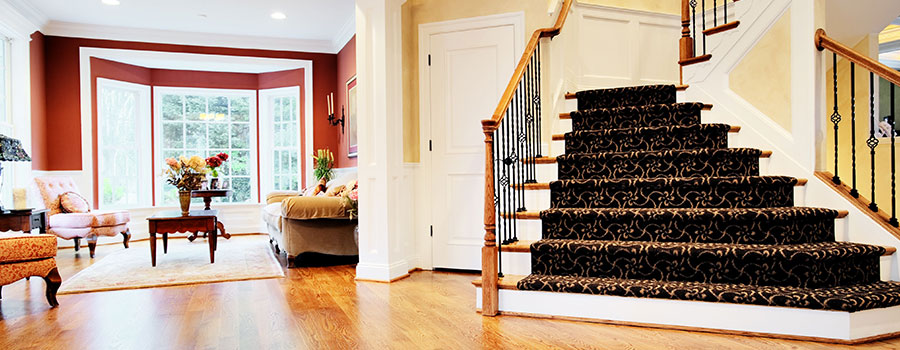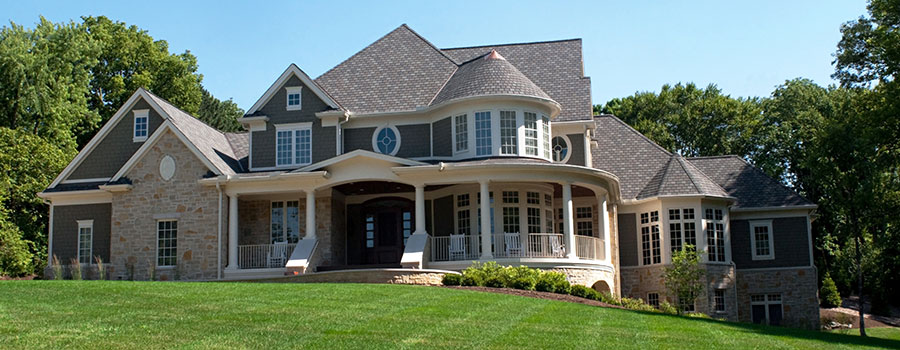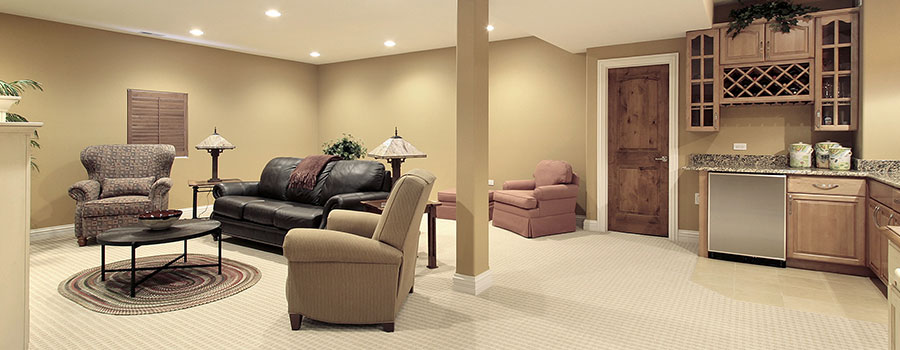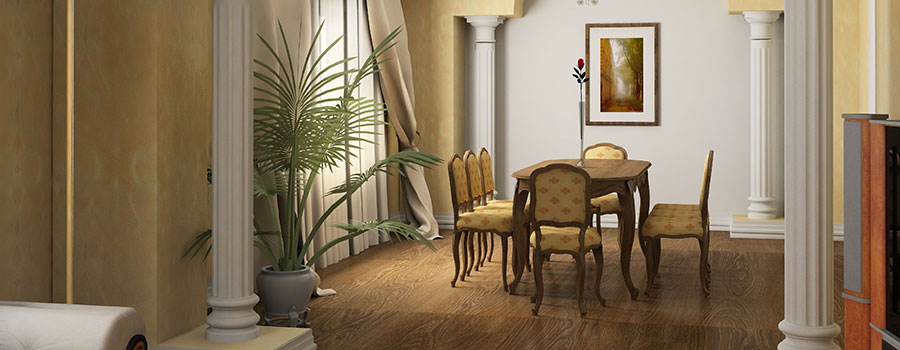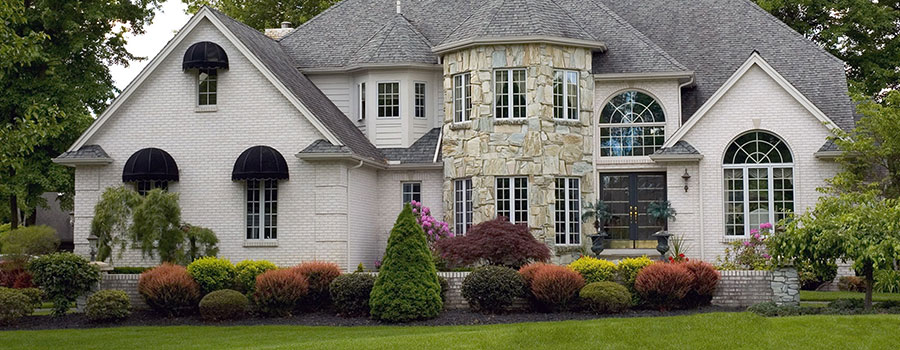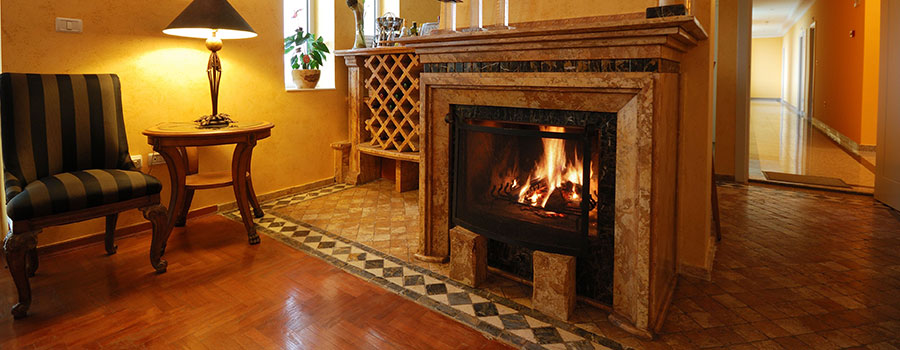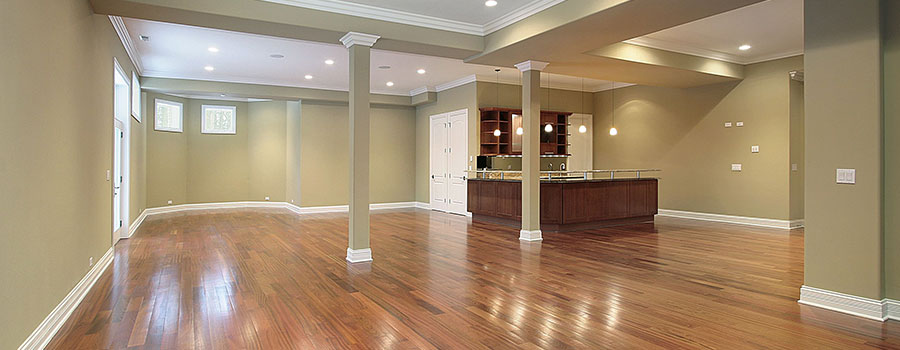What is a Bump-out Home Addition?
Do you wish your kitchen was a little bigger to fit a breakfast table? Perhaps you want a soaking tub in your master bath, but none of the types you’ve seen will fit. You should go for a bump-out addition. A bump-out addition allows you to add a few feet to your home without the hassles and costs of a full-fledged room expansion. If you believe a bump-out, also known as a micro-addition, might meet your design needs, this post will address your queries. A bump-out addition is cantilevered off the existing foundation, similar to a balcony, eliminating the need for foundation construction. A micro-addition does not have to be connected to the existing roofline. Due to this, you save time and money while providing additional room. The primary distinction between a bump-out and a room extension is size. Bump-outs are minor. They are often only a few feet long, which saves money on materials. While they are good, home addition contractors observe that bump-out expansions are limited due to the need for a separate foundation. This means that if you are looking for a large room, they might not be the right one for you. Reasons to consider a bump out in your home Aside from financial savings, there are other reasons why you can consider a bump-out over a full-fledged room expansion. The most obvious argument is that they require a few more feet of space within the house. This means that you don’t need additional land or make a new foundation. Another reason to consider this type of addition is if you are looking to protect your trees. When you install this addition, you safeguard mature trees and their roots. You can add space to your home without disturbing the soil by cantilevering the addition off the existing foundation. And tree roots aren’t the only item that can be found underground. The foundation work required for a full-size home addition may entail relocating below-grade plumbing or utility lines. The labor associated with relocating those lines adds to the overall expense of the remodel. When you go with a bump-out addition, you avoid all of this. Before building the addition, check with local officials for permit requirements and zoning setbacks. This way you have peace of mind you are on the right path. How big can the bump-out addition be? The weight of a cantilevered bump-out is supported by the existing floor joists in the house. The bigger the joists, the bigger the bump-out that you can add. Most people add bump-out expansions to the first level of their home, but you can also add one to the second story. You can also install a bump-out if your house is constructed on a concrete slab. According to experts, a slab can sustain a 3-5-foot cantilever. Bump-out additions you can consider There are plenty of additions you can add to your home. The best ones are: Sunroom Do you like sitting outside but hate the bugs and the heat? Because it is attached to the house, you can consider a sunroom as a bump-out and an all-season room. The beauty is […]
Read moreHome Addition Process
Does your house appear to be getting smaller? If your family has spent too much time crammed together, you’re expecting a new baby, or you need extra room for the home office or hobbies, you should get extra room. If relocation is not an option, expanding your home’s square footage is the right way to go about it. How do you go about doing it? How do you go about planning a successful house addition? This article outlines the process you should follow in building a home addition: Define your goals The first step in designing a home expansion is determining your goals. You might get the inspiration for your house expansion from the internet or a magazine. Before you proceed, determine the function of the home expansion. Are you increasing the square footage of your home to improve its worth or to create a quiet refuge for yourself? You must determine the size, layout, and materials you will use in the design and construction of your home addition. If you aren’t sure about the reasons for doing the construction work, work closely with experienced home addition companies. Ask the right questions. You must ask the right questions to get the correct answers for your home addition project. To help you out, here are a few questions to consider: a) What will the price be? You must research and obtain a broad estimate of how much house additions cost in your area before considering the specifics of your property and the extension. With this information, you can make a spending plan for your project. b) Will it be worthwhile? A preliminary estimate of the project’s cost will be useful because you can compare the prospective advantages to the expense. If you want to increase the value of your home, a costly extension project may not be worth the money. Discuss your home improvement with a local realtor to determine the influence it will have on the total worth of your home. On the other hand, if your goal is to increase your and your family’s living conditions, you can rationalize the project expenses. Many people are ready to incur the expenditure if they want to stay in their homes for an extended period of time. c) How much of an impact will the addition have on the arrangement of your home? Analyzing how the house addition will affect your home’s current layout and flow is vital. For example, adding a new level to your home will require stairway construction. d) Do you have enough room for a home addition? Determine how much space your current home layout allows for future extensions. You should also contact your local zoning office to learn more about setbacks in your area. Always stay on the good side of the zoning regulations to avoid problems with your local authorities. e) Is a house addition your sole choice? Rather than constructing an entirely new structure, you might be better off making the most of your current home layout by recycling rooms and shifting walls. Take time to understand the different types of home additions There are plenty […]
Read moreIs It Cheaper To Go Out Or Up For Addition?
Any homeowner looking to increase the size of their house is confused about whether they should build their home out or up. If you are in such a situation, you should know that if you are looking to save money, you are always better off going up. Besides saving you money when you build up, home addition contractors observe that you don’t need to worry about zoning restrictions as you aren’t expanding your house’s footprint. Building your house up also means you don’t have to give up any of your yard for the new foundation. This means that you retain your yard while adding more space to your home. Best practices when building your house up You need to consider several tips to get the most from your addition. These tips include: Work with an experienced professional As much as it’s cheaper to build up, adding another floor isn’t an easy project. For one, you must remove the roof and then rebuild it completely. You also need to have extensive architectural and structural plans. For your project to be safe, you should work with an experienced professional who knows what they are doing. The professional should inspect your current house and determine whether it needs additional beams and whether the foundation needs footings poured to carry the extra weight. When hiring the contractor, hire an experienced one that has handled similar projects before. You don’t want to hire a novice who ends up botching the project you spent a fortune on. Move out of the house. Unlike adding the extra house outwards, adding the house upwards means you have to get out of the house. For once, it will be safer for you as you will have to remove the roof, and you can’t live in a roofless house, can you? The contractor will also use machines to add the extra floor, which might be unsafe for you. As you plan for the new addition, consider the hotel budget, as you will stay in the hotel for some time until the house is safe for you. While at it, also consider the storage costs. Your furniture and appliances will get damaged if you leave them inside the house, so you will need to remove them and store them in a safe place you will most likely pay for. Always plan for this as you are planning for the addition. The last thing you want is to find out that you don’t have hotel or storage money and are forced to stall your project in the middle. Have a solid budget Yes, building up is cheaper, but you still need to spend money on the project. To ensure that you see your project to completion, you should have a solid budget. When coming up with the budget, consider the cost of adding a staircase, hiring engineers, paying for building permits, installing a new heating and cooling system, repairing the house, removing and storing personal items, and many other costs. Many homeowners are excited to start their projects, but you shouldn’t. Take time and have a sitting with an experienced contractor. […]
Read moreTips on Getting Your Home Ready This Summer
As of now, we have to stay at home and keep ourselves protected from the ongoing virus. Getting stuck at home can be boring later on. However, this is actually the time to be productive and plan for a major spring cleaning session. It is also a good time to plan for a home remodeling addition. However, you might have to wait for a while until the impact of COVID-19 already subsides. Once everything goes back to normal, you can contact a home additions builder for your home addition design project. Getting started Summer is already here. Supposedly, this is the time where there are a lot of beachgoers. This is also the time where travelers will be flying in a foreign country for some much-deserved vacation. However, now is not the right time to go traveling elsewhere. In the meantime, we have to stay at home to avoid the spread of the virus. It can be boring at home, much more a nightmare, especially for social butterflies. Then again, it doesn’t mean you cannot be productive while you’re stuck at home. Winter season is done, and so this is the time to prepare your home for summer. A home addition builder can help you with your home improvement needs. But for now, you can start from small steps without breaking your budget. Simple ways to prepare your home for summer Here are some ways you can do to prepare your house this coming summer season. These simple tips will help you save money and time in the long run. Have your air-conditioning unit checked. The last thing you would want to happen is your air-conditioning unit breaking down in the middle of the summer heat. That is why it is best to have your air-conditioning unit serviced as early as spring. You should check the following in your air conditioning unit: Filter – make sure it is not clogged and dirty. Change heating and air filters once every two to four months. Cooling capacity – check its fuses or circuit breakers if it doesn’t start or cool for more than a minute. Repair or buy a new one – if it is an older model like a 10-year old type of AC, you might want to buy a new one instead of repairing it. There are energy-efficient AC units that you can consider. Window-type or split-type? It depends on the space you have at home. Check your home exteriors and roof. It is also a must to check your roofing and home exteriors. Check for cracks or missing shingles. Check the caulk around the pipes for any cracks. Consider painting your roof white due to its energy-saving benefits. If you have a masonry chimney, check whether there are vegetation growing or fallen brick pieces. Check your attic. Make sure to wear long sleeves and dust mask to protect from insulation. Your attic may already have critters who made the attic their home during the cold winter. In such cases, you should clean out animal droppings that have accumulated there. Find the hole where these critters have supposedly entered through […]
Read moreFlat Roofing System: Is this the Best Choice?
A house or any kind of building is not complete without a roof. It protects the structure against rain, snow, and the sun’s heat. Without a roof, people and furniture inside the structure will be exposed to harsh outdoor elements. However, you need to know the different types of roof options that will suit your roofing needs. Aside from roofs, you might also consider planning for a home addition. For your home addition needs, you should contact a home additions builder. You would need a home addition design depending on your home improvement needs. Some would choose to convert their garage, basement, or attic into an additional living space. All about flat roofs Most of us are familiar with the sloped roofs commonly found in many homes around the world. However, there are also those so-called “flat roofs”. For one thing, flat roofs are not entirely flat. Rather, flat roofs have only slight tilts primarily to drain rainwater although not as effectively as sloped roofs. There are also different types of flat roofs. Each type of roof system varies according to price and warranty. Some can even last for more than 25 years as long as it is installed properly and well-maintained. EPDM Ethylene propylene diene monomer, also known as a rubber membrane, is specially designed to tolerate sun exposure. It can be glued, fastened, or added with stone during installing as a flat roof material. On the one hand, it is light, easy to install, easy to repair in case of leaks, and tear-resistant. However, this flat roofing material can be more prone to punctures and tend to absorb heat more. It can also be expensive especially the light-colored variant. Built-up Roofing (BUR) This one is another common type of flat roof. It is composed of several layers including the insulation board, asphalt or tar, and gravel. BUR provides protection against water and outside elements. It is also low-maintenance, low-cost, and easy to remove during repairs. On the downside, installing BUR can be labor-intensive as it has several materials and layers. You might also have to remove the entire roof if you have to look for any leakages. BUR may also not be as flexible in cold weather, hence prone to damages. Modified Bitumen It was developed around the early 1960s as an alternative to Built-up roofing. It is made to be flexible with a top coating containing minerals. It comes in rolled sheet forms and installed by heating the roofing’s backside while unrolling it. Generally, it is easier to install than BUR, durable, recyclable, and low-maintenance. On the downside, modified bitumen should be installed by skilled personnel as it requires an open flame during installation. It might not also be as aesthetically appealing as BUR. Flat roof systems: Pros and cons If you are planning for a condo remodeling or any home addition project, make sure to hire professional home remodeling architects. In some home addition projects, you will need to choose a roofing system. One of the most popular roofing options is a flat roof system. However, a flat roof system has its own pros and cons. […]
Read moreHome Remodeling Essential for Your Senior Years
One study revealed that more around 76 percent of individuals age 65 and above own the house they are living in. Out of the respondents, about 88 percent of them are planning to have a home renovation after a few years. This study only shows that elderly people are also interested in real estate property ownership and home improvement. For one thing, comfortable home is important for elderly people. This means considering their mobility and ensuring their safety when they are in their own homes. A home remodeling addition may be necessary to accommodate the elderly person’s domestic needs. In building a home addition, one must hire a professional home addition builder to ensure quality and satisfying finish. But it doesn’t mean you have to delay planning for a home addition design just because you are not yet 60 and above. In fact, now is the best time to plan for a home renovation while you are still able. We all need to prepare for our retirement, and that includes making our home a senior-friendly one when that time comes. Planning a senior-friendly home renovation As mentioned, now is the right time to plan an elderly-friendly home. On the contrary, it is not a good idea to delay a home renovation or addition project when you are already old and unable to do tasks like before. Also, you can have more time to pay attention to details if you plan a home addition or renovation while you are still at the peak of your health. Planning for an elderly-friendly home remodeling or renovation may seem overwhelming. However, home remodeling architects assure everyone that it doesn’t have to be expensive. It’s mostly just replacing or adding certain items to ensure the elderly person’s convenience and safety. Nonetheless, it is important to prepare for a home renovation or addition especially in terms of budget. It depends on what type of remodeling you want, but it is better to be financially prepared nonetheless. You should not wait until you reach retirement to hire a home addition builder because you might be qualified for a loan if you are going to rely on your monthly pension. Elderly-friendly home renovations Here are some of the most popular home renovations that can help home living easier, more convenient, and safer especially for the elderly. Elevator/chair lift This is important especially if your house has a second or third floor. There are chair lifts that can be attached to the stairs, and costs at least $3,000, excluding installation fees. Kitchen/bathroom countertops and cabinets It is also a good idea to adjust the countertop lower than regular countertops. This is to make kitchen tasks easier for the elderlies. Make sure there is also enough space in the kitchen and bathroom to walk and navigate around. Flooring Elderly people are prone to accidents that is why safety is crucial. In the case of flooring, it is safer to use linoleum, vinyl, cork, or bamboo. Such floor options may cost at least $3 per square foot depending on the type of flooring. Grab bars This is important in bathrooms to […]
Read moreWhat You Need to Know About a Dormer Addition
A home addition requires careful consideration. For one thing, you would have to find a professional home addition builder who will help create your home addition. An addition also comes with a budget, so make sure to find home addition companies who will help fulfill your home addition objectives. The basics of home addition There are many types of home additions, of which the popular ones include the following: Conventional home addition Bump-out/room addition Sunroom Garage conversion Attic or basement conversion In-law additions Two-story extensions Kitchen extensions Family room addition Choosing the right type of home addition depends on your home improvement needs. It also depends on your property size. A home addition is also a good option if the homeowner wants to expand his current home instead of relocating into a new home. If you are planning to have a home addition, it is best to hire a reliable home remodel services near you. Types of dormers Another popular home addition is a dormer. It is usually considered an attic area with a window and installed in an existing sloping roof. Dormers can be built on the upper wall of the house or attached to the roof. Attaching a dormer in your existing house can add ceiling space and create eye-catching appeal to your roof area at the same time. Dormers come in different types and also vary in price. You can consult a home additions builder for the best dormer type that will suit your home best. Among the common dormer types include the following. Gable dormer This one of the most common dormer types installed by many homeowners nowadays. It refers to the small peaked roofing that is as if protruding from the house’s existing roof. According to experts, gable dormers may cost between $3,000 to more than $11,000 depending on the design and size. Shed dormer Meanwhile, a shed dormer looks way different from a gable dormer yet offers the same level of functionality as the latter. Unlike a gable dormer, a shed dormer doesn’t have peaked roofing. Instead, it is installed slightly lower than the existing roof and has flat roofing. Shed dormers may range between $5,000 to more than $11,000 depending on the size and design. Hip dormer Hip dormers may resemble gable dormers. However, the difference is that the former has three panels instead of two that is common in the latter. Somehow, it is a cross between a gable and a shed dormer. Nevertheless, it looks elegant in any existing home. Pedimented dormer This type of dormers is said to be inspired by Roman and Greek architecture. It has triangular shape on the window top with molding on each window side that resembles columns. Arched eyebrow dormer As the name suggests, it looks like eyes on your roof from afar. It is said to have originated by the British centuries ago and incorporated them into their cottage structures. Aside from letting natural light come into the attic area, it does add interest and curiosity among onlookers. Benefits of having a dormer Having a dormer is not simply to add aesthetic value, although […]
Read moreRenovating a Condo Unit? Read This First
Having your own living space is anyone’s dream. It doesn’t matter whether it’s a small condo unit or a house and lot. What is more important is they have a place they can call their own home. But designing your own home requires professional help, which is why home remodeling architects are here to help. Why you need to invest in home remodeling Finding an affordable home additions company is important if you are planning for a home remodel. However, it depends on your living space. For example, a standalone house may have a wider area than a condo unit. You can design it any way you want – including the backyard, front porch, and all. Meanwhile, designing a condo unit can be more challenging due to limited space. There may also be some building restrictions imposed by the landlord that you need to follow. On the bright side, it is possible to remodel your small condo unit in a shorter amount of time. Still, it will depend on your budget and the design you want. Nonetheless, home addition design is something worth investing for. After all, you want to come home to a nice-looking house after a hard day’s work. You also want to create an accommodating atmosphere for your house guests. Things to consider when planning for condo remodeling Here are some things you need to remember before proceeding to your condo remodeling project: Creating a plan It depends whether you plan to renovate a part of your condo unit or the entire condo unit itself. In this case, stick to your original plan. If you are only planning to remodel your living room, don’t include the kitchen and the bathroom. This will prevent overspending and additional stress on your part. Check your condo’s rules and policies. Before proceeding, make sure you know your condo building’s policies. This includes the do’s and don’ts on renovations. There may also be specific schedules for unit renovations, materials allowed to be used, logistics, and so on. Knowing the rules will save you the headache of not being allowed to do the project in the first place Considering your budget Again, it depends on your original plan. The last thing you want is to spend beyond your budget. Make sure to plan everything including the fixtures and labor costs. Check at least two home addition design contractors to compare prices. Reading the contract It can be boring to read, but knowing what is written in the contract can be crucial for the condo renovation. Double check the timeline, payment scheme, labor and material costs, and everything else involved in the said project. React once you have read and understood the contract. Make sure the contract complies with the building rules and policies. Proceeding with the condo remodeling Once everything’s okay between you and the contractor, you can now proceed with the project. Here are additional tips for a hassle-free condo remodeling project. Give enough lead time for the project. Never, ever rush especially for home improvement projects. Condo remodeling can be different from renovating a standalone house. Aside from knowing the building’s […]
Read moreHome Additions: Ways To Add Space To Your Home
If you don’t like the current size of your house, did you know that there are many ways in which you can add space to it? Here are some of these ways as given by home additions contractors: Add an outward space This applies when you have a large compound where you can add the extra space. The cool thing with adding space this way is that you create an entirely new space that is unhindered by existing structures. Also, unlike in other projects that require you to vacate your house to pave way for the contractor, you don’t need to do it when handling this project. This saves you a lot of money that you would have spent in a hotel. While the project is great, its main flaw is that it’s usually expensive. The project is also cumbersome and you can’t comfortably handle it by yourself—you have to hire a contractor to help you out. Add space upwards If your property is small, adding more space upwards makes the most sense. Depending on the foundation, most homes will allow you to add more space on top of the house. The cool thing with adding space using this method is that you can add as many floors as you want upwards—you only need to ensure that the foundation and the materials that you use allow it. If you are looking to sell the house later on, this option is usually great as it has been shown to greatly increase the value of the house. Just like when adding space outwards, this option is usually expensive; therefore, you should always be ready to part with a substantial amount of money. You also have to vacate the house to give room for the home additions contractors to do their work. Converting the basement If you don’t want to go through the trouble of adding an entirely new room, you can use space that is already there. One of the ways of using the space is by converting the basement. The cool thing about converting the basement is that it’s usually better built. The only challenge with this space is the moisture; however, you can work with your remodeling contractor and fix it. Conclusion These are some of the ways in which you can add space to your home. For you to have an easy time doing it, work with a reputable home addition design DC company.
Read more
