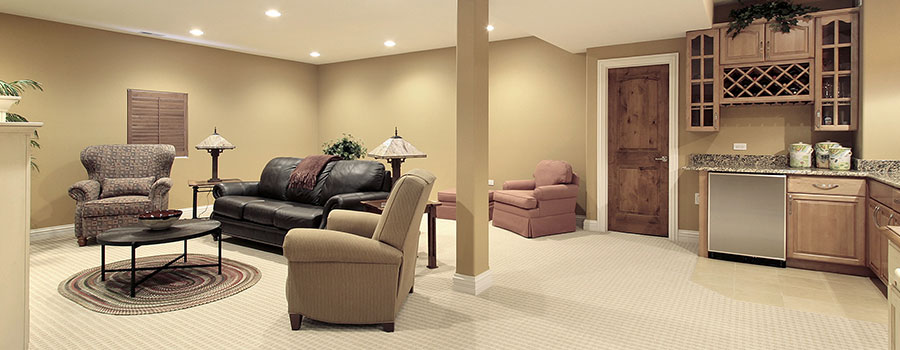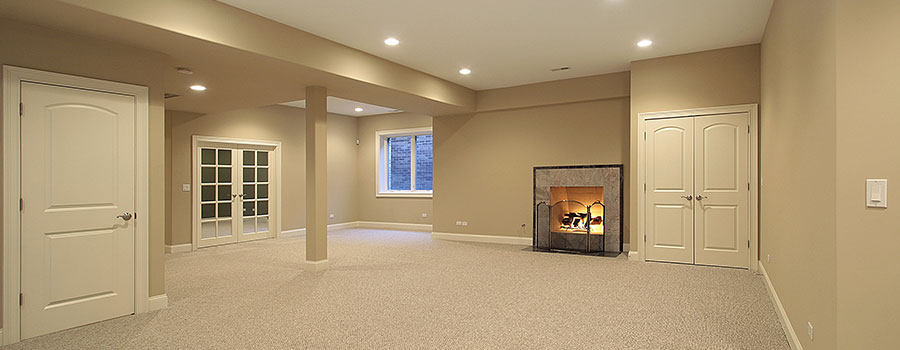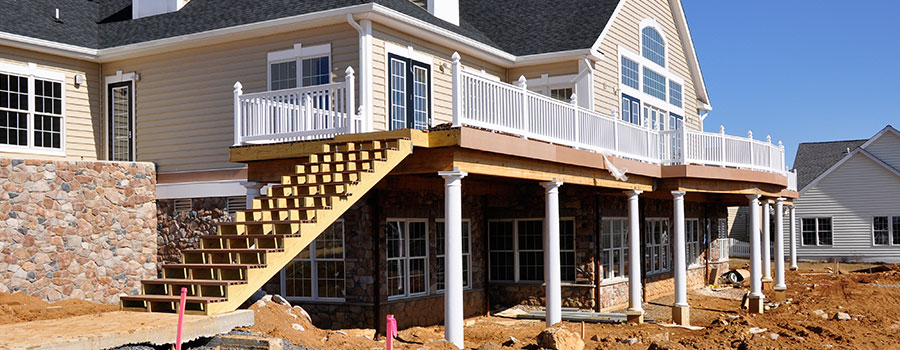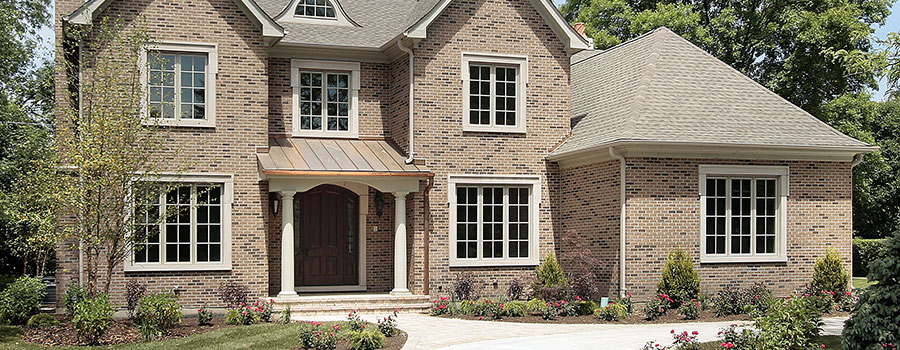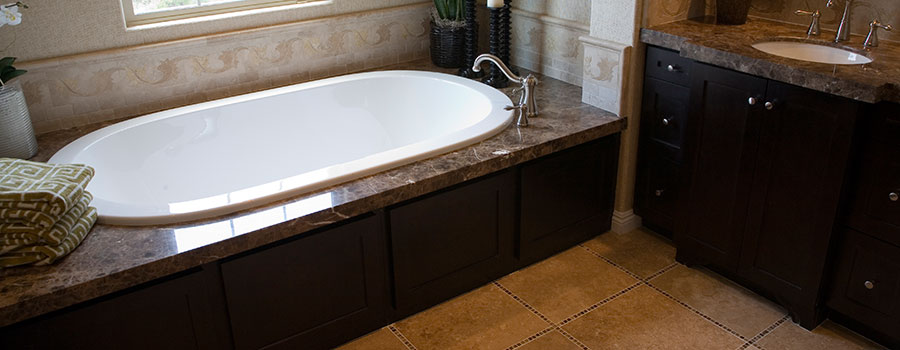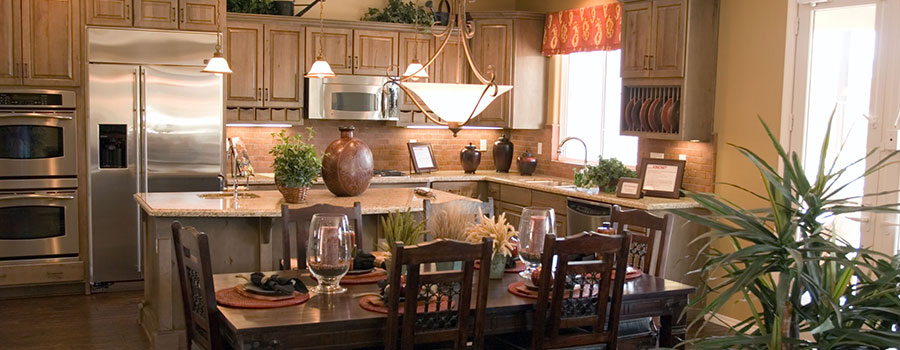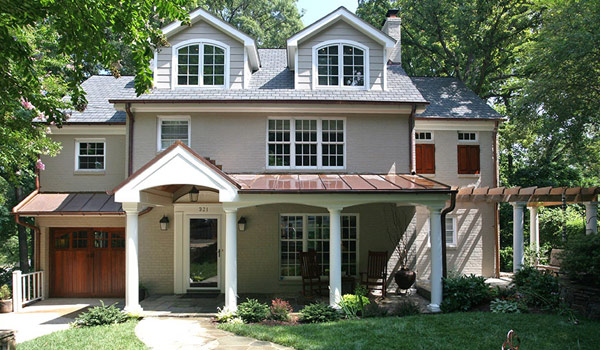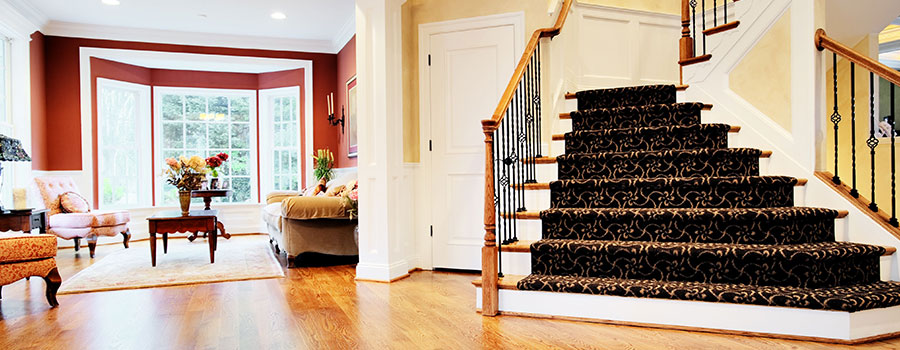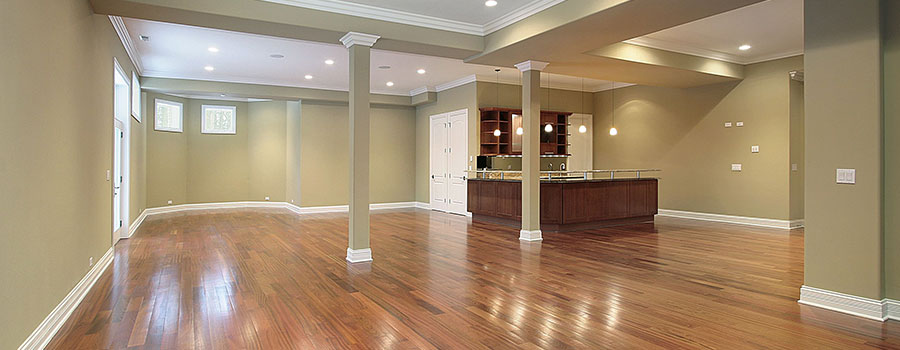Tips to Consider When Remodeling Your Home
Whether you’re planning a home addition, eco-friendly home upgrade, condo remodel, or basement extension, you need to consider a number of tips to realize your idea as smoothly as possible. Some of the tips you need to consider include: Get the necessary permits and permissions. Before you get away with home improvement ideas and contractors, be sure you have everything in order. This entails obtaining the necessary regulations and permits to begin construction work lawfully. The particular standards and papers you must give will differ by state, but the goal is the same. Many people think permits are a hard obstacle to stop you from doing what you want. However, they protect the value of your property and your neighborhood by keeping the things that made you want to live there in the first place. Remember that you need an electrical, mechanical, or plumbing work permit. The type of permit you need varies from city to city, so always check the local building code and requirements to ensure you get the right one. Homeowners often try renovating their homes without permission, which can be very expensive if caught. If the authorities find out that you remodeled your house without them, you might have to tear down the addition and lose all the time and money you’ve spent on it. If you want to sell your house, you will also need the permit papers. Without them, you will lose money on the house. If you live in an area with a Homeowners Association (HOA) or a designated historic neighborhood, you may need permission from both the local government and these groups. It is important to know that some local building officials may want you to work with an architect before they give you permissions and permits. Even though it’s not required by law, it’s a good idea to let your neighbors know what you plan to do and how long it will take. This way, they won’t keep complaining whenever they hear noises from your house. Have a budget You need to have a budget and ensure that you have enough money. You should note that a lack of funds will rapidly bring your project to a halt or force you to make big changes to your plan, and you don’t want this, do you? When planning a home addition, it is critical to understand home addition costs to create a comprehensive budget. The first step to generating a budget is to find out what design options are available, the likely costs and problems, how long the project will take, and what needs to be done regarding planning and building regulations. Always remember that the decisions you make at the beginning of the project will affect the whole project and set the tone for how you approach the building work and how much you spend. Many cases have been reported of contractors collecting money and running away. To avoid this, ask the contractor to start working and pay them milestones to ensure they are dedicated to the project and will stay with your money. If you must pay before, pay the […]
Read moreGolden Tips to Building the Perfect Home Addition
Are you building home addition to accommodate your new family, or are you simply looking for additional space? There are plenty of tips you need to put into place to have a successful home addition project. Which are these tips? Here they are: Have a home addition plan The last thing you should do is to begin your project without a plan, regardless of how small it appears. As a rule of thumb, you must ensure that the addition fits your property lines. Here you will need to check with your local government to see how closely the codes in your city allow you to build next to your neighbor’s property. As you are coming up with the plan, think about the utility lines or pipes, as you aren’t allowed to interfere with them. To have a design that adds value to your living space and impacts the outside of your house, have detailed plans drawn up by an architect or builder describing all aspects of the project, from the work you will need done to the materials you will require. Have a clear budget You need money to undertake your project, and the last thing you want is to halt your project in the middle. To ensure this doesn’t happen, have enough money for the entire project beforehand. If you do the estimations and find out the project will be too expensive for your budget, it will be good if you can cut back on your house plans or come up with ways to save money on the project. You can get cheaper materials and so on. Besides the ballpark amount, you need for the project, also have a 5-20% set aside to spend on emergencies. Work with experienced professionals. To save time and money, always work with expert professionals that know what they are doing. For this to happen, you need to be ultra-cautious when hiring. As a rule of thumb, get at least 6 bids from different contractors, then thoroughly interview them to find an experienced professional. You should never be in a hurry when hiring, as you will likely hire the wrong contractor who will waste too much of your money. As much as you want to save as much money as possible, be wary of extremely low bids. If you receive a bid that is too low than the industry standards, the chances are that the contractor doesn’t understand what you want or they are inexperienced, and as you can guess, this might mean serious problems later. Hire an experienced contractor, and although they will be expensive, they will save you plenty of money and stress. It also doesn’t hurt to hire one with a beautiful personality as chances are you will spend weeks or even months together, and you don’t want to be stuck with a contractor you can’t comfortably talk to, do you? Find out the things you can do You should leave most of the work to home addition companies Washington DC as they have the know-how to do it, but this doesn’t mean that you should be hands-free with the project. If […]
Read moreHow to Join an Addition to a House
Whether you are looking to add a pantry, a storage closet, garage, or an entire house, you should follow the right procedure to professionally join the addition to the house. Wondering how to join an addition to a house? Here are the steps to follow as given by the home addition builder: Obtain the necessary permits Most states will require you to get building permits before you begin working on your addition. To get the permits you have to visit your local county offices. To get the permit, expect to be asked to provide copies of your building plan, the exact specifications of your drainage you will be adding and the distances from the side yards, sewer lines and other amenities. Getting these permits takes time and it can be expensive so ensure you leave enough time and money. Dig the foundation Now armed with the permits you can begin your project and you should start with building the foundation. Using a backhoe, dig the extra foundation and footers starting from the existing house edge to the ends of the new structure’s plan. For the foundation to be strong and durable, ensure that its construction quality. This means that it should be made from thick concrete material poured to a precise depth. You can do the foundation work by yourself but for the best results, let a professional help out. You can build any type of foundation as long as it complies with the building codes in your area. Prepare the walls Now with the foundation in place, move to the next step—laying out the walls. You should build the wall frames according to your new structure plans, starting from your present wall and move towards the direction of the new addition. For the best outcome, build the new wall frame with 2 by 4 or 6-inch boards and cut them to the height of the house addition plan. The reason you should go for boards of this size is because they have been shown to hold adequate insulation. Screw the walls to the existing wall Using 4-inch screws, screw your wall frame to the outside of your existing wall and for the wall frame to be strongly attached to the wall, the screws should penetrate at least 2 inches of the wall frame and the wall frame of the existing house. Nail the bottom plates The wall frame is made up of the bottom plate and the top plate. So after nailing the top plate, nail the bottom plate of the wall frame to the new foundation. For a strong attachment, nail the upright studs every 16 inches. When it comes to the bottom plate choice, go with wall frames that are 10-12 feet as they stand upright and easily nail together. When nailing the bottom plate to the concrete foundation, use an action hammer for an easier time. Install the roof Once the walls are all in place, now you should install the roof at a perpendicular angle to avoid a snow or moisture problem. Ensure that the slope of the new structure roof eases into the present […]
Read moreWhat to Consider When Building a Home Addition
Home additions are an excellent way to add extra space to your house, so you need to be cautious when building them, so you get ideal results. To help you out, here is what to consider when building a home addition as given by home addition builder: Your budget This is vital, and almost everything pegs on it. As you are budgeting for the project, you should know that home additions are expensive, so you need to be fully prepared for the project and ensure you have a large enough budget. Of course, your budget should match the addition you are looking to build. If you want to add a room outwards, you have to add a room at the ground level, so you will need to factor in the site work, excavation, new foundations, new exterior walls, new roofing and plenty of other things. If you want to add a second story to the house, you will need to strengthen the existing foundation or bear the walls to support the added weight of another story. You should note that the costs don’t stop after you have added the extra room. Remember that the larger the size of the house, the higher the expenses. This means that the lighting expenses will go up, heating, cooling, maintenance costs, and even sometimes, your property taxes will also shoot, so you need to budget for this too. Home addition design We all have different tastes, and for you to be proud of your new addition, the addition should match your design. When you are building a new house or remodeling the entire house, you have more freedom when it comes to styling it according to your tastes and preferences, but when you are adding a new unit, you don’t have the luxury, and you have to work with the existing style. You should work with an experienced professional to help you come up with a design that complements the already existing design and, at the same time, meets your tastes and preferences. Remember, you need to use the same materials, aesthetics, colors, and other features as the existing house for you to blend your new addition to the existing house. As you are coming up with the design and how everything comes together, pay attention to the roofing, tile, windows, flooring, doors, trim, and paint colors. If your house is old, you can have a more modern design, but you need to ensure that the above-mentioned aspects come together. The most important thing to do is ensure that the new house addition doesn’t feel like it’s tacked on. Local planning and zoning regulations The other thing you should consider is the local planning and zoning regulations. Each municipality has its regulations regarding height limitations, setback requirements, and floor area ratios that give guidelines on how high and how big the house can be. Remember, you risk a heavy fine or even the house torn down if you build your new addition without considering the regulations. To avoid this, take your time, visit your local municipal offices, and familiarize yourself with the regulations. If […]
Read more6 Bathroom Remodeling Tips
Compared to kitchen remodeling, bathroom remodeling comes with plenty of perks. Since the space is smaller, the work is easier, and you spend less on it. Are you thinking about remolding your bathroom? Here are bathroom remodeling tips you should observe as given by home remodeling architects: Go the recess way for extra space. Is your bathroom too small that you don’t have the option to install protruding accessories? You should go the recessed way. Put up recessed soap dishes, toilet roll holders, and medicine cabinets. If you want to, you can even flatten the ceiling light by converting it into a recessed light. While this is a great way to add space to your bathroom, be cautious as you can easily mess up the look of your bathroom. For the best results, work with a professional that knows what they are doing. Ensure the ventilation is enough The bathroom should be properly ventilated, and there are plenty of ways to go about it. You can ventilate it by having a properly sized window or a bathroom exhaust fan. You should work with your contractor and settle on the best way to go about it. Have a plan The obvious cliché, if you fail to plan, you are planning to fail, holds when you are remodeling your bathroom. For best results, have a clear plan of how you will remodel the bathroom. Who is going to do the work? When are you beginning the project? How much money are you looking to spend on the project? You should know all these things before you begin your remodeling. When you are coming up with your budget, you should know that labor is often the most expensive part of the project, so ensure you have enough money to pay the contractor. When creating the budget, ask yourself these questions: Are you looking to sell your property in the next few years? Would you like to change the location of the plumbed-in items? What parts of the bathroom are of more importance to you? Why are you renovating the bathroom in the first place? How much can you afford to put into the remodeling project? From these questions, you will know the amount of money you should set aside for the project. Choose the right flooring material. While a solid wood floor gives your bathroom character, it’s not the right material to use there. This is because it will absorb water and in no time get damaged. To get the most from the floor and ensure that it lasts for as long as possible, pick a flooring material that is as hard as possible. The floor material should also be waterproof. Some of the best materials you can go with are: porcelain tile, vinyl tiles, luxury vinyl plank, ceramic tile, and sheet vinyl flooring. It’s up to you to research and find the right material for your floor, depending on your budget and intended look. Pay attention to the lighting. In a room where people inspect themselves, you need to ensure that the lighting is on point. Luckily, there are plenty of ways […]
Read moreBeing an Indoor Plant Parent: A Basic Guide to First-Time House Plant Owners
There are two types of people in this world: those who are natural green thumbs, and those who aren’t. For one thing, taking care of a plant is pretty much like taking care of a precious child. To keep your baby healthy and strong, you need to give the right nutrition, care, and love. The same goes for the plants in your home. You can create your own backyard garden or house your plants in a greenhouse. If you are considering the latter, you can plan for a home addition design for your plants. You can build one by yourself, or hire a home additions builder to help you with your gardening project. How about having indoor plants? A lot of people would love to have their own backyard gardens where they can plant fruits, vegetables, or even lovely flowers. However, not everyone has a backyard, to begin with. These are mostly those who are living in condos and apartments. But for gardening enthusiasts, there is good news! You can consider having indoor plants instead. If you are planning for a condo remodeling soon, you might want to include indoor plants in your renovation plan. Like outdoor plants, indoor plants also need proper care so it will stay alive. Indoor plants aren’t simple home decors unless they are made of plastic. Actually, indoor plants need special kinds of care as compared to the usual outdoor plants. Indoor plants are also prone to wilting and browning if not given enough sunshine and water. What to consider before buying indoor plants There are a lot of indoor plants you can choose from. This includes succulents, ferns, and cactuses among a few. You can add indoor plants if you are planning on building a home addition project. The thing is that taking care of indoor plants is not as easy as it seems. You should also consider the following before buying indoor plants for your home. What type of indoor plant should you buy? First of all, you need to think about what kind of indoor plant will suit your home. Experts say that it is better to buy indoor plants, preferably from a family-owned garden nursery, especially if it’s your first time. On the other hand, a large home and gardening stores are also great places to buy indoor plants for your home remodeling addition project. However, most of these gardening tools are mostly not beginner-friendly. So, if you are a first-timer, you can opt to go to a local plant nursery instead. Where will you put the indoor plant? Make sure to choose a plant that is suitable for an indoor environment. Some plants need to be put in a spot with ample sunlight. Others have to be watered religiously according to schedule. If you want to try taking care of an indoor plant, you can start with a cactus or succulent. If you like being hands-on to your plants, you can try buying ferns or orchids instead. How will I know if the indoor plant is in trouble? Here are some signs that your indoor plant needs urgent help. Rotted […]
Read moreTo Build Up or Build Out? That is the Question
Moving on is an inevitable part of life. However, it may not always be the case in terms of considering relocation. While there may are some reasons why people prefer to move to another location, there are others who choose to stay. For instance, some homeowners consider hiring a home addition builder to renovate your current house. A home remodelling addition is a good choice if you are not considering relocation but want to expand your living space. In planning a home addition project, a homeowner should hire professional and established home addition companies. Why consider a home addition? As your family grows, so is the need for additional living space. In such cases, it’s either you will choose to find and relocate into a new and more spacious house, or plan for a home addition. Relocating can be a good choice. However, it may not be practical especially if it means being far from your current workplace (or school, if you have children). Meanwhile, hiring home remodeling architects for your home addition project can be a better choice between the two. Here are other reasons why you should consider building a home addition. It avoids the anxiety of relocating and adjusting to a new neighborhood and your new neighbors. There is no need to hire mover companies to help you haul your stuff into your new home. You don’t have to look for a real estate agent or scour through buy and sell websites to find a new home. A good home addition design can increase your home’s value especially if you plan to sell it in the future. One report revealed that a home addition can yield an ROI of as much as 63 percent, depending on the specific home addition project. It is a good excuse to improve and even fix needed repairs in your home. Build out or build up? There are two major types of a home addition: either you build up or build-out. Your choice will depend on your property size, type of home addition you need, and zoning laws in your local area among a few. Also, you need to consider the pros and cons of building out or building up for your home addition option. Build up When you say building up, it does not only literally means building an additional floor level in your existing home. It may also refer to adding dormer spaces or renovating your existing attic area that will serve as an additional liveable room. This option is basically a more practical choice for properties with limited lot size but has the need to expand their current home. Build out On the other hand, building out means another room on the ground floor or creating a separate building within your property. This is more applicable for homeowners with additional space to accommodate a home addition such as a bump-out or a separate tiny house. On the contrary, you can expect to lose a significant amount of yard space if you choose to build out. Deciding factors whether to build in or build out There are several factors that […]
Read moreCommon Home Renovating Mistakes You Need to Avoid
Home renovation can be an expensive affair depending on how complicated the project will be. Finding home remodeling architects can also take time especially if you don’t have connections to rely on. More so, a home renovation project can also take some to finish and would need some personal adjustments along the way. But despite all of the hassles and hard work, seeing the end results will all be worth it. Unless you are knowledgeable and experienced in this field, you can hire home additions builders with your home renovation project. For one thing, a home remodel should be handled only by professionals especially if it’s a major home improvement project. However, the entire project won’t start without you. You, the homeowner, and the contractors should collaborate to ensure that everything goes well as smoothly as possible. Home renovation mistakes are also common, but you can choose not to commit them. Common home renovation mistakes Here are some of the most common home renovation mistakes you should avoid: Focusing only on the aesthetic value One major reason for a home improvement project is to give your home or a part of your home a fresher look. This is regardless whether you are planning to change the floor tiles, add a kitchen countertop, or update your living room furniture. However, this should not only be your goal. Instead, you should also check whether there is a need for repair works. Otherwise, you may end up tearing up your newly-renovated area because you did not repair or replace a leaky pipe underneath. It is also a good idea to plan a home improvement project to upgrade into high-quality materials instead of simply adding to a room’s aesthetic appeal. Choosing a cheap contractor Looking for an affordable home additions contractors can help you save money. However, you should be careful in choosing a home addition builder. For one thing, a cheaper contractor does not always mean high-quality workmanship. Some contractors may offer cheaper quotes – at the expense of the materials used and the overall work quality. A reliable and trustworthy contractor should provide a detailed quote containing the materials that will be used. Likewise, it should indicate the estimated lead time, installation costs, waste management plan, and other important aspects of the home improvement project. Underestimating your budget Setting a budget is important when planning for a major home renovation project. In budgeting, you should also consider setting aside for contingencies. Home addition companies and other home improvement experts recommend adding at least 15 percent of your budget for emergency expenses. Doing too much at once Some homeowners want to accomplish tasks all at once. Apparently, they want to utilize the time and resources they have at that time. However, it can cause stress to the homeowner. That is why it is important to focus only on one project at a time, and then move on to the other one when the first one is already done. Should you go DIY or hire a professional? On one hand, you can choose to DIY your home improvement project, albeit with certain conditions. You […]
Read moreBathtub or Shower: Which Should You Choose?
Choosing between a shower and a bathtub can be hard especially if you are planning to have a bathroom renovation. Both options also have different styles and designs you can choose from. Regardless of your final choice, you should hire professional home remodeling addition services to do the bathroom installation job. A bathroom makeover is an exciting yet challenging task for a homeowner. Exciting, because you can finally give your current bathroom a fresher and updated look. Challenging, because of the cost implications and some steps you need to take while the renovation is ongoing. You can find affordable home additions companies for your home improvement needs. The question still remains: Should you choose a bathtub or a shower? It will be a matter of personal preference and needs. You may opt for home addition design services so you can have a better idea of which option can suit your bathroom needs. Bathtub: Pros and Cons On one hand, having a bathtub in your bathroom seems like a luxury. However, bathtubs are also a staple among many households around the world. Among its noted benefits include the following: It is a great way to relax after a busy day. Dipping your tired body in a tub filled with hot water can make you feel relaxed and calm after a day’s work. You can add essential oils to soothe your mind and body while inside the tub. It can be a fun way to bathe small children. Bathtubs can be ideal for families with small kids. They will surely love having a mini “pool” inside the bathroom where they can splash, play, and enjoy their bath time. It is available in different designs. There are freestanding bathtubs and also ones that are attached to the wall and floors. The former has different designs you can choose from and can be placed anywhere within the bathroom area. On the other hand, there are some instances wherein bathtubs may not be a good addition for a home remodel. It may not be suitable for the elderly and those with injuries. Unless there will be someone to assist them, then having a bathtub can still be a good idea. Otherwise, it can lead to further injuries such as accidental slipping. It needs a lot of space and water. If you have a small bathroom, then having a bathtub may be out of your option. It also needs a lot of water to fill it in, which may not be practical if you bathe in the bathtub every day. Shower: Pros and Cons And then there’s the shower. Depending on the design, it can make your bathroom look luxurious as well. It also has its pros and cons. First, are the benefits. It is water-efficient. You can instantly use the shower unlike when you use a bathtub where you need to wait to be filled so you can get in. There is no basically water wastage when you use the shower. Once you’re done bathing, simply turn the shower knob off. It is ideal for people on-the-go. People tend to get busy all the time, […]
Read moreHome Additions: Ways To Add Space To Your Home
If you don’t like the current size of your house, did you know that there are many ways in which you can add space to it? Here are some of these ways as given by home additions contractors: Add an outward space This applies when you have a large compound where you can add the extra space. The cool thing with adding space this way is that you create an entirely new space that is unhindered by existing structures. Also, unlike in other projects that require you to vacate your house to pave way for the contractor, you don’t need to do it when handling this project. This saves you a lot of money that you would have spent in a hotel. While the project is great, its main flaw is that it’s usually expensive. The project is also cumbersome and you can’t comfortably handle it by yourself—you have to hire a contractor to help you out. Add space upwards If your property is small, adding more space upwards makes the most sense. Depending on the foundation, most homes will allow you to add more space on top of the house. The cool thing with adding space using this method is that you can add as many floors as you want upwards—you only need to ensure that the foundation and the materials that you use allow it. If you are looking to sell the house later on, this option is usually great as it has been shown to greatly increase the value of the house. Just like when adding space outwards, this option is usually expensive; therefore, you should always be ready to part with a substantial amount of money. You also have to vacate the house to give room for the home additions contractors to do their work. Converting the basement If you don’t want to go through the trouble of adding an entirely new room, you can use space that is already there. One of the ways of using the space is by converting the basement. The cool thing about converting the basement is that it’s usually better built. The only challenge with this space is the moisture; however, you can work with your remodeling contractor and fix it. Conclusion These are some of the ways in which you can add space to your home. For you to have an easy time doing it, work with a reputable home addition design DC company.
Read more
