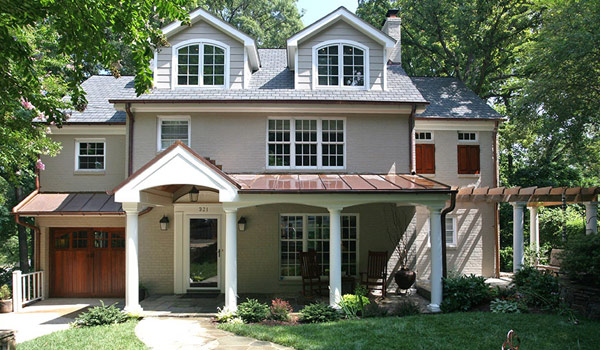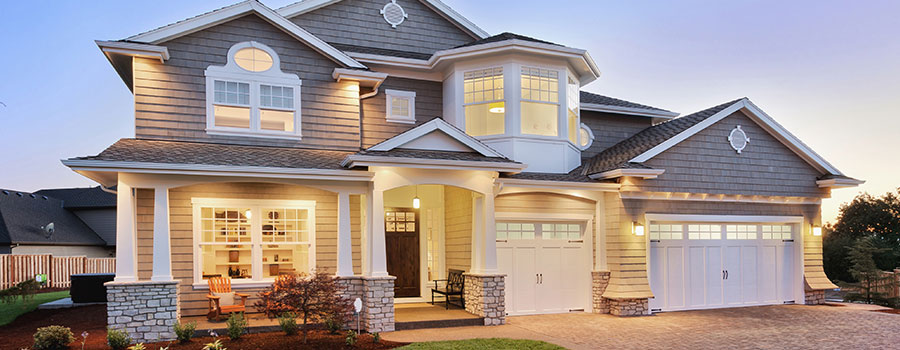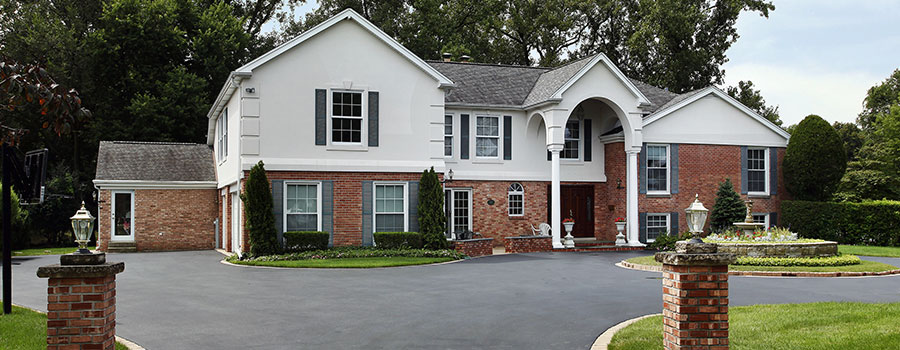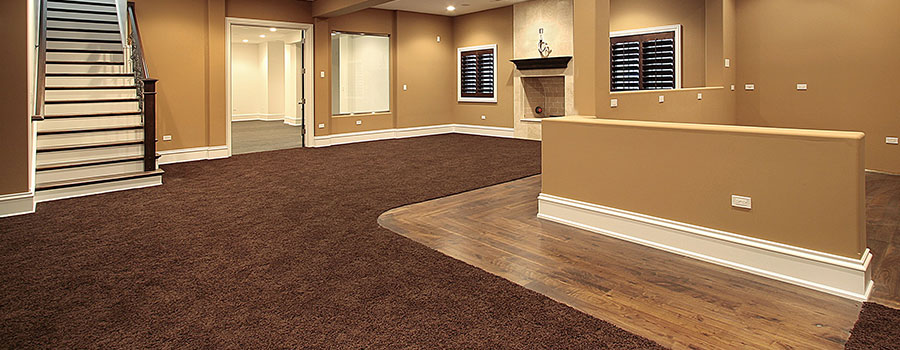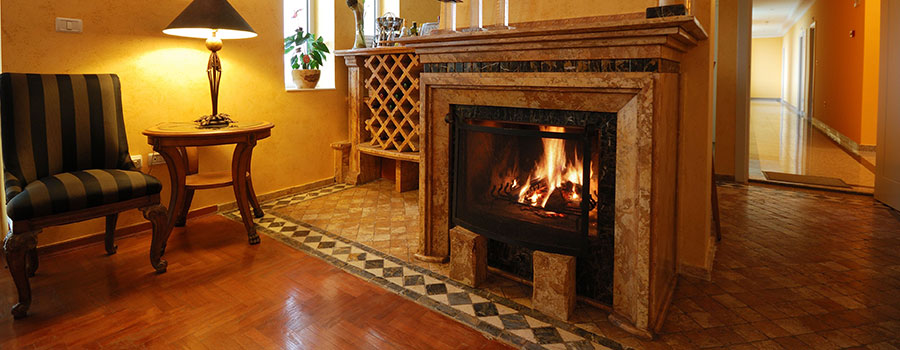To Build Up or Build Out? That is the Question
Moving on is an inevitable part of life. However, it may not always be the case in terms of considering relocation. While there may are some reasons why people prefer to move to another location, there are others who choose to stay. For instance, some homeowners consider hiring a home addition builder to renovate your current house. A home remodelling addition is a good choice if you are not considering relocation but want to expand your living space. In planning a home addition project, a homeowner should hire professional and established home addition companies. Why consider a home addition? As your family grows, so is the need for additional living space. In such cases, it’s either you will choose to find and relocate into a new and more spacious house, or plan for a home addition. Relocating can be a good choice. However, it may not be practical especially if it means being far from your current workplace (or school, if you have children). Meanwhile, hiring home remodeling architects for your home addition project can be a better choice between the two. Here are other reasons why you should consider building a home addition. It avoids the anxiety of relocating and adjusting to a new neighborhood and your new neighbors. There is no need to hire mover companies to help you haul your stuff into your new home. You don’t have to look for a real estate agent or scour through buy and sell websites to find a new home. A good home addition design can increase your home’s value especially if you plan to sell it in the future. One report revealed that a home addition can yield an ROI of as much as 63 percent, depending on the specific home addition project. It is a good excuse to improve and even fix needed repairs in your home. Build out or build up? There are two major types of a home addition: either you build up or build-out. Your choice will depend on your property size, type of home addition you need, and zoning laws in your local area among a few. Also, you need to consider the pros and cons of building out or building up for your home addition option. Build up When you say building up, it does not only literally means building an additional floor level in your existing home. It may also refer to adding dormer spaces or renovating your existing attic area that will serve as an additional liveable room. This option is basically a more practical choice for properties with limited lot size but has the need to expand their current home. Build out On the other hand, building out means another room on the ground floor or creating a separate building within your property. This is more applicable for homeowners with additional space to accommodate a home addition such as a bump-out or a separate tiny house. On the contrary, you can expect to lose a significant amount of yard space if you choose to build out. Deciding factors whether to build in or build out There are several factors that […]
Read moreLeveling Up: What to Consider Before Building a Second-Storey Addition
As your family grows, the bigger the home space you may need. It can be two things: either move into a larger house or contact home remodeling architects for a home addition project. If you are considering the latter, you would also have to consider whether to have a horizontal or vertical home addition design. Each option has its own pros and cons, and will also depend on your property size and your family’s lifestyle. If you choose to build-out A lot of homeowners consider whether to build up or build-out. The former pertains to building a second-story to their existing house. The latter, on the other hand, refers to building a home addition within your property. It can be an additional room in your backyard, extending your kitchen area, or converting your garage into a family room. In building out, home addition companies will use a backhoe to dig up the area where the addition will take place. A foundation will be set, add roofing, and then proceed in linking the existing property with the upcoming one. In some cases, the home addition can be a separate area within the property and won’t necessarily have to be connected to the existing home structure. On one hand, there can be at least a minimal disruption to your home living and to your current living space. As mentioned, you can either expand and link a new living space into the current residential structure, or build a separate living area within your property. On the contrary, you may also need to comply with local zoning standards. At the same time, you should have enough yard space to accommodate a bump-out or a separate home addition design. If you choose to build-up Meanwhile, building up means adding an additional floor above your existing home. You can add second-story living space above your current garage, living room, or porch areas. You can also opt to build additional rooms in the second-story area, or a small attic area to add height to your house. Again, it will depend on your lifestyle and your current family and living space needs. In building up, home remodeling architects won’t have to take away your existing yard space. However, home contractors would have to enhance your house’s current foundation to make sure it can support the additional weight due to the construction of the second-story area. On one hand, you won’t have to worry about complying with local zoning standards and considering limitations on the floor-area-ratio. However, you should also consider height limitations in your area. You should also add space for a staircase leading up to the second floor. Also, the building contractor may have to tear down part of your walls or ceiling for electrical, heating, and plumbing requirements. Second-story construction options As mentioned, there are different options you can choose from in building a second-story above your existing house. Before choosing your preferred option, make sure that the addition project complies with the local building regulations. It is also important to hire professional home remodeling addition contractors to complete the said addition project. Replace the roofing […]
Read moreWays To Have A Hotel-Like Bedroom
It’s a luxurious feeling to be staying at a hotel once in a while. You get to relax, receive the first-class treatment, and you don’t have to clean your things after yourself. And because you get to experience this kind of service from nice hotels, of course, room designs and themes are really beautiful. In fact, you are thinking of a home addition design inspired by that hotel room. Although you may think that the designs of the hotel rooms are what makes them noticeable, that’s true. And you can even have them incorporated in your own abode. THE BEDROOM MAKEOVER There’s no denying that when it comes to your bedroom renovation project there are so many ideas that are jumping in and out of your brain cells. Basically, your main goal in this project is to transform your private sanctuary into something where you can find comfort and inner peace. Compared to a hotel room where its purpose is to please its guests, your bedroom is a place that you can claim as your own and reflects your sense of style, ideas, and taste. With the many hotel-like bedroom designs you can find almost everywhere, there are still tips to be followed which can make you achieve that luxurious space you always dreamed of having: SPACE It’s the first thing that you should consider. This is where you imagine your bed should be placed, have a study area, a coffee area or mini fridge area, grooming, and a working station. Actually, you can apply these concepts no matter what size your room is. COMFORT Go over your room’s system controls, acoustics, and ventilation. During the renovation, you can request to have extra insulation in between walls, upgrade your carpet pad, have fabric walls which have padded upholstered headboard or wall panels. These are just some ways to add comfort to your room. If you wanted a vent system, keep your bed away from it and see to it that you are still being exposed to natural air. You can even install a sound system and a minimalist fireplace where you can hang out anytime you wanted, especially this winter season. Do also add a three-way switch system above your evening stand for easier access. ILLUMINATE These are the things you will notice from first-class hotel rooms: There’s a three-way switch upon entry for the bedside lamp. When the closet door opens, the lights automatically switch on. The bedside reading lights can be controlled separately. Lightings in the bathroom: wall sconces, overhead vanity lighting, tub area, makeup mirror lights and under-lighting in the vanity area for a nightlight. All lights have dimmer controls. FLEXIBILITY Try the swiveling desk so you can still watch tv while you are attending to your paper works. Ottomans have multiple uses: for tired feet, table for board games, coffee table, or dining table. THE BED Invest in the best bed that you can with a pillow top. It will give you the peace of mind that you deserve. Set aside the bedspread. Replace it with dust skirt to create a different feel. Purchase the first-class beddings […]
Read moreFireplace Remodeling Project
Looking at your fireplace area gives you the feeling that you need to call your home remodeling architects. It’s like giving you a message that it needs a refashioning, but you just don’t know where to start. Especially this winter season, fireplaces are the best source of heat within the household. It is also where you mostly spend time with your cup of tea or coffee while relaxing. If you happen to have a big space by your fireplace it is also where you gather around with family or friends and share some good laughs, chats and sometimes fun games. There are also other homeowners who also add an outdoor fireplace either by the patio or at the poolside area. With a lot of fireplace designs coming out its flexibility is can already give you the assurance that there is no “right” place for it for as long as it can serve its purpose. Now, with the need of your fireside to be remodeled, you have to find inspiration from the following ideas that will guide you on how you can give a new look to your common-looking fireplace. SOME FIREPLACE DESIGN IDEAS – Use An Attention Seeking Mantle. Every plain-looking fireplaces need an element that can draw the crowd’s attention. An antique or vintage-looking wooden mantle can set a warm tone within the area and can transform your living room into a focal point. By doing that it will not only be your furnaces that will be a head-turner but the fireplace most especially. – Try A Stylish Hearth Screen. You may not notice it at first, but a fireplace screen can really add a statement to the area where it is standing. It creates a scenario where it is being protective of the people that will be gathering close to the hearth while at the same time shows how attractive it become. – The Contrasting Color Approach. Painting the surrounding area of your fireplace can compliment the fireside and furniture around it. Like if your fireplace is black, you can paint the walls with the shades of gray while everything else in the room is wearing blue and white tones. – Surround It With Artworks And Paintings. If you’re a lover of the arts and everything else about this craft, then placing some abstract paintings over your fireplace can instantly draw attention. Anyone who enters the room can have their attention fixated on the attractive colors and design of the artwork itself. Prices of an artwork vary so you really have to be a wise spender if you wanted to keep your makeover on the less costly side. – Make Use Of Rustic Wood. Using reclaimed wood can transform any place or furniture into a vintage piece that tells so much story. And if you use it to remodel your fireplace it will definitely bring out a different character and drama. Keep the entire room in style and your fireplace can already take care of itself. GIVE IT A DIFFERENT CHARACTER – Stick To Black And White. Modern homes never set aside the B&W color scheme and […]
Read more
