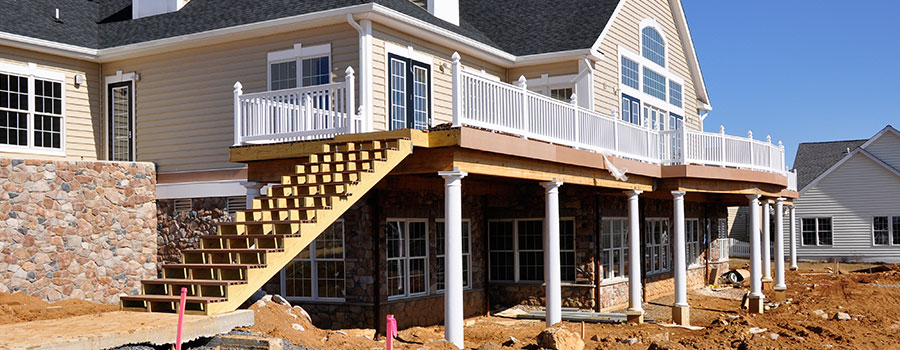Factors That Determine the Cost of Home Addition
Many people are hesitant to add space and value to their homes because of the delicate balancing act that must be performed between the cost of the project and functionality. Fortunately, the solution to designing a cost-effective addition begins with a straightforward step: identifying cost variables. When contemplating a home addition, one of the things that should be at the top of your mind is the cost – and what factors can influence it. To help you out, here are these factors as given by home addition companies: Size of the addition Most people believe that the size of an addition is one of the most essential elements to consider when determining the cost of the project. This is why the most frequently asked question when planning an addition is, “How much does an addition cost per square foot?” Unfortunately, this is frequently a tricky question to answer. Each expansion has a unique set of requirements, challenges, and specs. These variances between projects make it practically difficult to estimate a blanket cost per square foot. As a general rule of thumb, you can expect two things to be true about the cost per square foot of an addition: The larger the addition, the greater the overall expense. More square footage leads to a higher bill because materials and labor are charged per square foot. The cost per square foot decreases as the size of the addition increases. While it may seem paradoxical, there are always some fixed expenses when performing an addition. Whether you have 100 or 1,000 square feet, you will almost certainly have to pay design fees, permitting fees, and labor charges that cannot be avoided. As a result, the larger your addition’s square footage, the more evenly distributed those fixed expenditures are. Structure of the addition When examining the cost of an addition’s structure, two significant aspects can influence your cost: levels and foundation. An addition might consist of one or more levels. It can be placed on the side, above, or below the home. So, if you’re considering an addition, one of the first decisions you’ll need to make is how many levels you want and where they will be located. It should come as no surprise that a single-story, ground-level expansion is typically the most affordable alternative. However, a two-story extension is frequently the most economical alternative per square foot. It’s vital to distinguish between a two-story and a second-story expansion. A two-story addition has two levels, but a second-story addition has only one level. It is erected on top of an existing one. Second-story extensions are generally far more expensive than ground-floor expansions. This is because they frequently necessitate structural strengthening of the existing lower levels. Basement additions, on the other hand, are the most expensive. When building a basement below an existing house, the house must first be elevated onto jacks. The foundation must then be removed, the dirt excavated, and a new foundation built. Basement additions are excellent for additional space but cannot expand outwards or upwards. While this is the case, they are far more expensive due to the extensive planning […]
Read more
