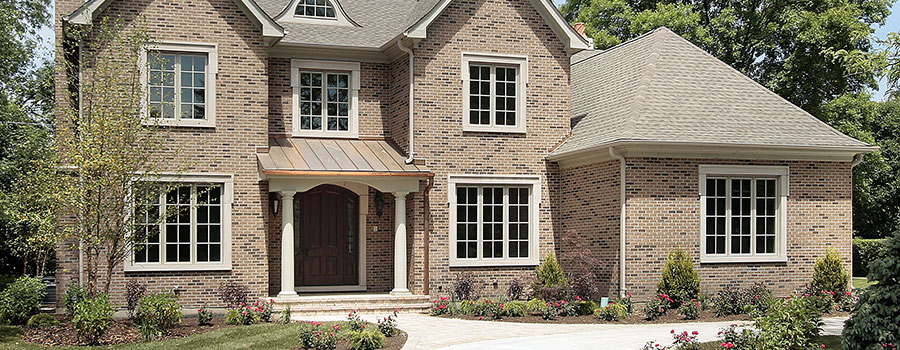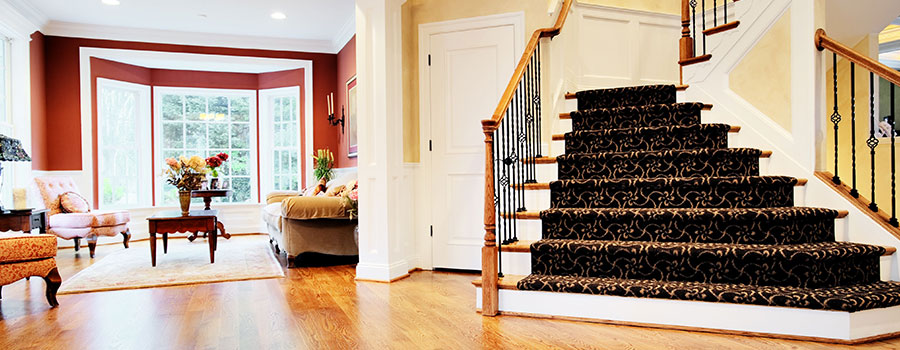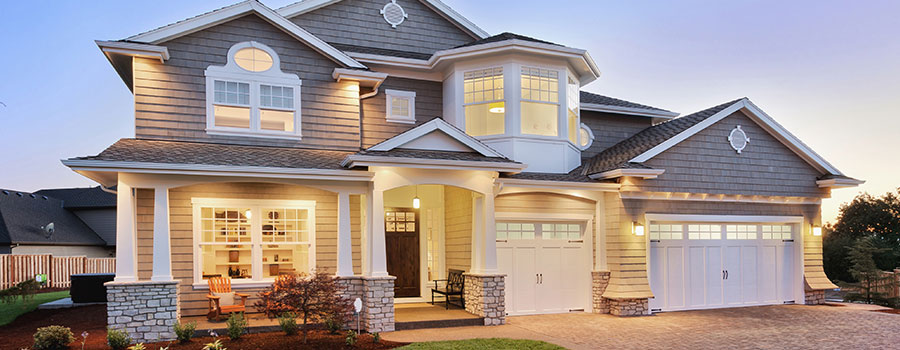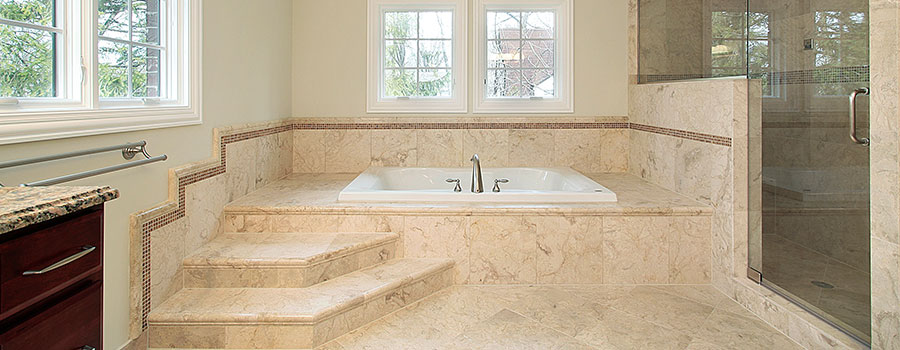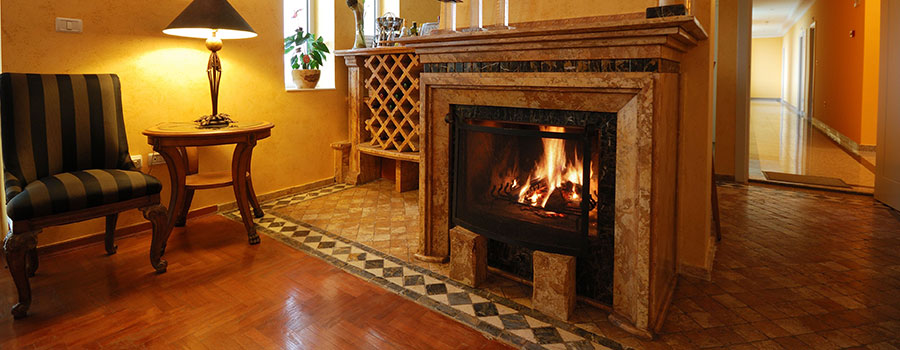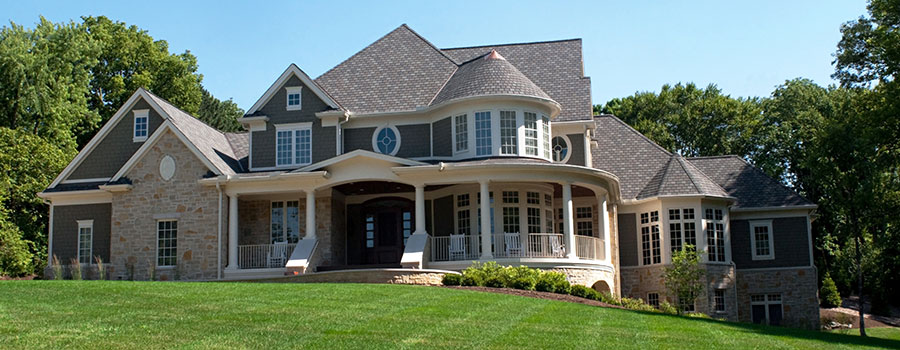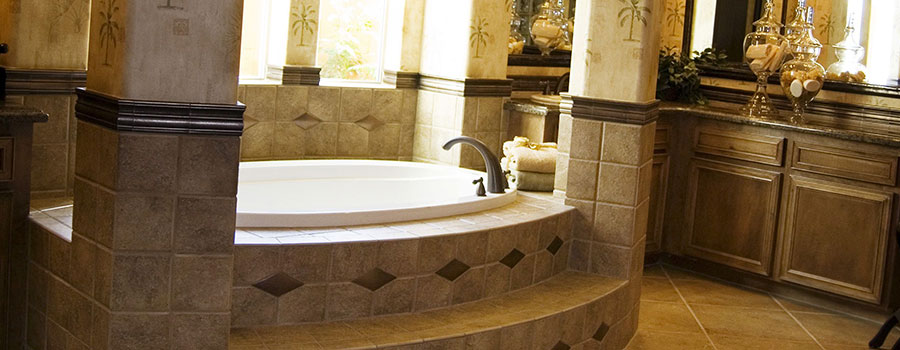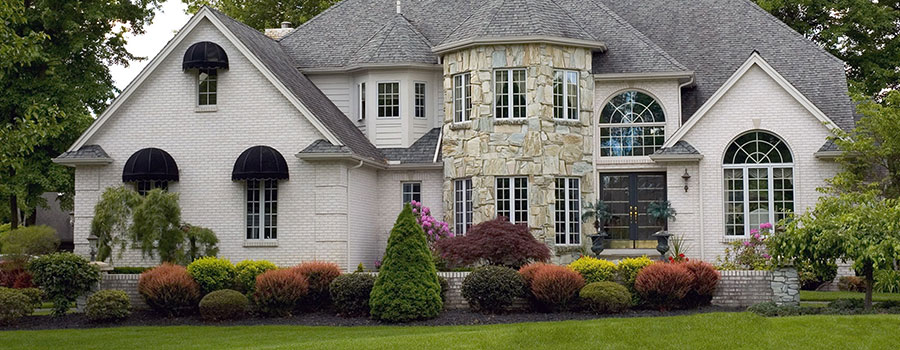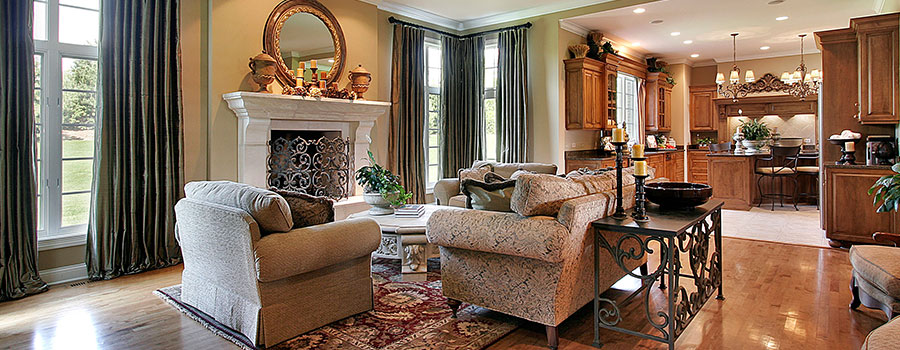Can I Build My Own Addition?
If you are asking, can I build my own addition? You must be thinking about adding another room in your house, but you don’t have money to hire a home addition builder, right? Well, the good news is that you can build an additional house if you have the necessary skills. You only need to follow the right procedure. Step 1: Draft the house plan. This is the first thing to do. Come up with a plan for the house you are looking to build. Of course, you should have the plan done by an expert. An ideal plan should include the shape, size, architectural points, floor layout, and other room aspects. When getting the plan, be specific about what you are looking for. How many square feet do you want the house addition to be? Do you want the room addition to have a bathtub or walk-in shower? Be specific about it to help the architect come up with a perfect plan. Being specific will also help you come up with a more accurate estimate. Step 2: Get the necessary building permits. Most states require you have building permits for every house you are putting up. To avoid being on the wrong side of the law, check with your local zoning board on the requirements you need to meet. Depending on your state, a building inspector may visit your property to check on the progress, so follow the plans closely and stay within the local authorities’ parameters. Step 3: Sink the foundation. Once you have the plan and the necessary permits, now it’s time to begin the construction work. Mark the areas that you need to dig and proceed with the work. When digging the foundation, ensure the new foundation is as close to your existing house as much as possible. The size and depth of the foundation vary depending on the size and height of your home addition. Step 4: Put up the walls. With the foundation in place, now it’s time to put up the walls. Since you are simply building a home addition and not a full-scale house, it won’t take you a long time to construct the house’s frame. After you have constructed the frame, begin erecting the walls. If you are constructing a small house, you can save money and time by getting prefabricated walls from your local store. Step 5: Install the roof. As soon as the walls are in place, install the roof to protect the walls from the harsh weather elements. For a uniform look, ensure that your room’s roofing style is similar to that of the main house. If you have roofing skills, you can install the roof by yourself but if you have never done it before, let a roofing professional do it so that the new roofing lines up with the existing roof. Step 6: Complete the electrical work. Are the walls and roof in place, and you are satisfied with them? Now it’s time to do some electrical wiring and HVAC system work. Since you will be dealing with electricity and ductwork, it’s wise you have an […]
Read moreHow to Make an Extra Bedroom in Your House
Often, when homeowners buy or build their houses, they plan enough rooms to accommodate their family members and sometimes an extra bedroom for the guests. So it gets tricky when you have to accommodate another person living with you for a long time. To restore sanity to your house, you need to have another bedroom. Luckily, you don’t have to buy or build a new house. Instead, work with home addition companies and come up with ways to create an extra bedroom. To help you out, here are ideas on how to make an extra bedroom in your house. Expand the house Do you have enough space on your property? You can go the old school way and add a multi-room structure attached to the main house. You can add the house on the side or the back. The cool thing with this option is it allows you to add more rooms, not just the one-bedroom that you are in immediate need of. And as a result, you have extra rooms for the future. You should note that while this option is great, it’s the most expensive so when planning it, ensure you have enough money for the project. Bump out When you bump out a room, you just add the extra bedroom you are looking for. You contact house designers and come up with a plan for the extra bedroom. Since you put up only one room, you don’t need a lot of money for the project. Convert the garage, basement, or attic Many homeowners use attics, basements, and garages as makeshift storage areas, but when you are in urgent need of an extra bedroom, and you don’t have money to construct a new one, you can easily convert them to the extra room you are interested in. The cool thing is that since most of them are complete, you don’t need to do much to make them livable. In most cases, all you need to do is some re-arranging and de-cluttering. Due to their location, attics are expensive to convert, and garages are often used for tool storage, parking space, or workshop. Due to this, most homeowners opt to convert their basements. If you are also going this route, don’t hire just any contractor—hire a technician specializing in basement remodels. Divide your living room Are you one of the lucky people that have a large living room? You can divide it into an extra bedroom. While this option is cheaper as all you need is to place partitions, you need to get your timing right. Have the construction when you don’t need to use the living room, as it won’t be available as the contractors are building the walls. Avoid dividing during the festive season when you are more likely to have guests over. Build a standalone room If you have a large backyard and don’t want to tamper with your house’s original design, you can construct a standalone room at a different part of your property. Depending on the size and the design of the stand-alone room, this option can be more expensive than bumping out an […]
Read moreHow to Make Your Home Safe and Secure
Apart from aesthetic and functionality, safety should also be among homeowners’ priorities when it comes to maintaining their real estate property. We cannot be certain of the present times, so it won’t hurt to be extra careful these days. Not only with our health (due to the threat of COVID-19) but also your and your family’s safety at home. If you are also planning to build a home addition, you should also include safety and security measures. Of course, you should also contact the best home addition companies if you want to add a new room to your current home. Home remodeling architects can also help you plan a home addition design that will ensure your household’s safety and make it aesthetic and functional as well. Keeping your home safe and secured Safety is one of the most important things that a lot of homeowners tend to forget in a home improvement project. If you look around, there are some houses in several neighborhoods that don’t have a fence or some kind of protective gate in front of their properties. As mentioned, times are uncertain nowadays. Some things might happen unexpectedly that can compromise you and your loved ones’ safety. Not to mention you might not realize that your home’s safety is already compromised because of an open window and other household habits and things that can potentially attract burglars. And then Christmas is already coming which means we need to secure our real estate properties. Burglaries and other similar things also don’t only happen at night. It can even happen in broad daylight. That is why you should always keep your home well-guarded and secured no matter the time of the day. Tips on securing your home Like how you plan a home remodeling addition, you should also consider how you will keep your home safe and secured. Here are important tips to keep your home safe and secured. Pay attention to your lighting. Not only can it highlight your beautiful home especially at night but also deter burglars from intruding on your property. Because burglars wouldn’t want the limelight (literally and figuratively) and see what they are about to do. Make sure to invest in a high-quality night-time lighting system installed outside your home. You can also install motion sensor security lights as well as adding a gravel driveway to catch attention. Make sure not to forget locking windows and doors. This is surely the easiest thing to do, but so often almost always forgotten. That is why you should keep your windows and doors locked all the time, even when you are at home. You can also invest in coded locks if there is one available. Don’t post on social media. People cannot help but be constantly connected to social media, posting things about their everyday lives. However, doing so can potentially compromise your, your family, and your home’s safety. Best not to mention any out-of-town plans on your social media accounts. Not even posting that you are having coffee in a downtown coffee shop as of this moment. Decide how high your hedges/fences will be. This […]
Read moreHow to Let Natural Light Come Into Your Home
Most homeowners often take natural light for granted. Instead, they would often splurge on expensive lighting fixtures to enhance the beauty of their interiors. However, most people often do not realize how natural light can do wonders to their house interiors. If you are planning a home remodeling addition, you might want to include ways to let natural light into the home addition design. Why your home should embrace natural light A survey conducted by Origin Global found that about 26 percent of homeowners would love to have natural light in their homes. Other “must-haves”, according to the survey, include having a large garden area and dining area/kitchen. No wonder people still prefer natural over artificial light. For one thing, daylight exposure can help improve our mood. Likewise, it can make your interiors look bigger, brighter, lighter, and more welcoming. Letting natural light can also save you electricity as you don’t have to turn on the lights during the day. Natural light can also freshen the air circulating inside the house. There are also studies stating that natural lighting lessens the tendency to overeat and oversleep and improves energy levels. Natural light can even improve your work productivity and lessen the risk of depression and other mental health issues. In other words, natural light can do wonders to our health and our usual daily routines. How to let natural light in your home If you are in a process of building a home addition, it is better to consider how you are going to let natural light into your home. A home addition design that includes natural light can help you save electricity and uplift your mood. Here are tips you should consider if you want to bathe your home with nature-given light. Use light-colored paint on your walls. Ditch the flowery, Grandma-style wallpaper and opt for lighter shades of paint. Home improvement experts suggest using white as the safest bet if you want natural light to come into your home. Lighter shades of paint will make the room look bigger and brighter. On the contrary, dark paint can make a room look constricting and hotter. When using white paint, you can opt to use off-white hues for a warmer and calmer effect. Avoid using pure white or brilliant white as it can make the room look cold and boring. Also, consider using paint with a satin finish so that light will bounce better in the room. Place mirrors or any shiny tiles. Make your kitchen or dining area look bigger by installing reflective tiles or backsplashes. Mirrors can also do wonders in your room, hallway, or living room areas. These can make your room look more spacious and brighter as well. Relocate your furniture. Your bulky furniture might be blocking your windows, so make sure not to block them with any furniture or décor. Use sheer or light-colored curtains, or opt for blinds so you can also control the amount of light coming into the house (not to mention add privacy as well). Turning green to brighten your home Did you know that plants can also brighten up your […]
Read moreWinter is Coming: How to Prepare Your Home for the Winter Season
Our homes are like our bodies: we need to take care of it. Or else, it will deteriorate if we do not take care of it well enough. More so, homeowners should be preparing their homes for the upcoming winter. It might also be a good idea to have a home remodel in time for the winter season. Planning a home addition design is a good investment for your home. More so, a home addition project should be planned well. Whether it’s a bathroom remodel or a living space addition, make sure to hire home additional companies offering affordable home additions. Getting started Preparing your home for the upcoming winter is important if you don’t want to be shivering under the comforters. In fact, you should already know this if you lived in a snowy area for a long time. If you are planning for a home addition project, make sure it is winter-proof as well. By winter-proofing your home, which means you don’t have to wait before the snow starts to fall. The best time to winterize your home is now. Winterizing your home would need a lot of things aside from protecting the house from the cold. This also includes preparing your pipes and gutters, trees in your backyard, and other nook and cranny of your home. Keep your indoors warm and cozy Here are the necessary steps that you should do to keep you and your loved one warm and cozy this winter season. Check the airconditioning and heating system of your house. Your heating system should be working its best, especially during the cold winter weather. Usually, heating and air conditioning systems should last you up to 15 years. Even more than that, if you regularly maintain the systems. Make sure to do the maintenance and repairs (as needed) in time for the cold season. Best to hire a trusted professional HVAC contractor to do the job. Check your pipes. The best thing to do is to insulate your pipes before winter arrives. Otherwise, the water flowing in the pipes might freeze and result in pipe burst when it gets too cold. There are pipe insulations available in most hardware stores. Then, cut the insulation to fit on the pipe and secure using duct tape. Prevent your door locks from getting frozen. This can also be a problem if you live in a cold climate area. So to prevent your locks from being frozen, spray some lubricant into the lock where you insert the keys into. Schedule cleaning for the fireplace. If you have a wood-burning fireplace that you use often, make sure to have it cleaned and inspected. Even if you use a gas-powered fireplace, you still need to clean and have it inspected once every three years according to experts. Keep your outdoors safe and sound Aside from indoors, you should also check your house exteriors and see if it’s winter-ready. Whether it’s a condo remodeling or a home remodel, you should make sure that your home is ready for the winter, inside and out. Check your trees for falling branches, twigs, etc. If […]
Read morePlanning to Build an Outdoor Deck? Here’s What You Need to Know
Being inside the house all the time can be boring eventually. At some point, we would miss the beauty of the outdoors. But because of the pandemic, there are certain travel restrictions in most countries. It can be frustrating not to go to different places anytime we want to, unlike before. But this doesn’t mean we have to be cooped up inside our rooms until the pandemic goes away for good. There are ways that we can still enjoy the beautiful outdoors without stepping out of your residential property. One way is by building an outdoor deck in your home. Building an outdoor deck area can be one of the best decisions you could make. So if you are planning to build one soon, make sure to hire the best home addition companies out there. Why you should have an outdoor deck A lot of people often consider renovating their bedrooms or expanding their bathroom or kitchen areas. However, it is also a good idea to hire a professional home additions builder to build your outdoor deck. Also, you need to determine whether you want a deck and not a patio (which are two different things). There are several reasons why you should consider building an outdoor deck. It can add value to your home especially if you are planning to put it in the real estate market. Not to mention adding aesthetic appeal to your current home. It is up to you to think about the home addition design you want and has it given to live by professional architects builders. You can use your outdoor deck for several purposes. This is where you can relax in the mornings or late afternoons and enjoy the outdoors. It can also serve as a receiving or hangout area for your guests and host barbecue parties. You can also use the deck area to grow and tend to your plants. It will also be a good resting spot if you have a pool or spa in your backyard. That said, deck areas are both aesthetic and functional. You can add potted plants, bring out some furniture, and even hang hanging lights. You can also design the deck area any way you want depending on how you want it to look. What to consider before building an outdoor deck There are also several things you need to consider before building a deck in your home. For one, you need to hire a home remodeling addition professional to make your dream deck come to life. Here are other things you should consider as well. Budget Well, of course, you need to have a budget to build an outdoor deck. When coming up with a deck building project, you should factor in the following: Deck design and size Features (ex. seating, railings, powerboxes, etc.) Material costs (ex. lumber, metal or steel, bricks, etc.) Labor cost (if you are going to hire a home addition builder) Location The size of your deck area will depend on the location you have. You would also want your deck to be steps away from your house. More importantly, it […]
Read moreBathroom Addition: Should You Choose Ceramic or Porcelain Tiles?
When it comes to bathrooms, a lot of people would think of getting tiles for the bathroom flooring. Regardless of a planned home addition design or a bathroom renovation, having a nice bathroom should be planned accordingly. There are a lot of things to consider when building or renovating a bathroom – from the countertop material to the shape of the bathtub that will suit the bathroom. You might even want to consider whether to put indoor plants in your bathroom area. But for now, we have to think about which type of flooring to put in the bathroom. All about bathroom flooring Two of the most popular bathroom flooring are ceramic and porcelain tiles. They may seem like the same thing. A lot of people wouldn’t even think about a specific floor tile as long as it looks nice and is specifically meant for bathrooms. It is understandable, though. Not everyone knows the difference between ceramic and porcelain tiles. They are both used usually for bathrooms and the same installation process. Perhaps one type of tile is a little expensive than the other. But just how do they differ from each other? For one thing, ceramic and porcelain belong to the same type of tiles called ceramics. This type of tile is made from organic earthen clays and then hardened using heat. But lately, porcelain tiles had their own flooring category as it is said to have different specs from other bathroom tiles. Nonetheless, you should consider the type of bathroom material to use when planning on building a home addition. One factor to consider aside from color and design is its water absorption level. What’s with ceramic tiles? Ceramic tiles are usually made from coarse clay mixed with a small amount of fine kaolin clay. Likewise, it does not have the same additives as those in porcelain clay. Ceramic tiles also tend to be a little porous than porcelain tiles, though it may not be a big deal especially if the former is treated with glaze. Ceramic tiles are also less expensive than porcelain tiles (starts at $.50 per square foot) and used indoors only. Ceramic tiles usually come in monochromatic colors. You can ask professional home remodeling architects whether ceramic tiles will suit your budget and bathroom design. As mentioned, ceramic tiles are more porous than porcelain bathroom tiles. On the upside, ceramic tiles can resist heat better than porcelain, which is why the former can be a good countertop material. As for care and maintenance, ceramic tiles are not that difficult to clean. As bathroom tile material, it needs regular mopping and period sealing. Glazed ceramic tiles also have less tendency to absorb water. But if you have unglazed tiles, you might have to apply sealers on the whole tiles. What’s with porcelain tiles? Meanwhile, porcelain tiles have a lower water absorption rate. Like ceramic tiles, porcelain tiles also use kaolin clay but with a mix of feldspar and quartz. Unlike ceramic tiles, porcelain can mimic different materials like marble and wood grains. That is why porcelain tiles are a good choice if you want that […]
Read moreWhat to Consider Before Building a Backyard Shed
Storage is one of the most important rooms in any home. Unfortunately, a lot of homeowners tend to overlook the importance of having a decent storage area in the house. Often, homeowners use the garage as their storage area. But garages are supposed to be used to park the family car, not to store paint cans and old and broken furniture. There are many ways to have an additional storage area in your home. You can use your garage (as long as it is organized), or build a shed in your backyard. This can be considered a home addition. In such a case, you should contact the best home addition builder in your area. Getting started A shed is a great way to add storage space for your home. Instead of putting all of your painting and gardening stuff in the garage or elsewhere exposed to the outdoor elements, you can store them all in the shed. But take note that building a shed may not be as easy as you think. For one thing, you might need to hire a professional home additions builder to help build your shed. Or you can build your own if you want. But the decision depends on how big the shed is, or what type of building materials to be used. Your shed need not look like a dilapidated shack but something like a small structure that will add aesthetic to your home. Building a shed will require several factors. For one, you might need the help of professional home addition companies to build a backyard shed. You also need to consider your storage needs, your household’s lifestyle, and your property’s landscape. What to consider before building a backyard shed Thinking about building a backyard shed as additional storage space? Here are some factors you have to consider before building one. Budget Before starting a home remodel or any home addition design, make sure you have the budget to build a shed. If you want to build one, make it the best shed you will ever have. Aside from building materials, you also have to include the labor and other utilities such as electricity, heating, or insulation system in your expenses. Amount of shed space There are two kinds of spaces you need to consider: the amount of space you need to build the shed, and the amount of space you need inside the shed. Is the shed simply for storage purposes? Or are you going to include a workstation inside (ex. for your carpentry or crafts hobby). Also, you need to determine how big the shed you want to build and make sure you have enough space in your yard. Design The next consideration is the shed design. Do you want a rustic design or a modern-looking one? You can check out some shed designs here for inspiration. Take note that your building materials depend on the shed design that you want to build. How to build a shed Building a shed can take time depending on the home addition design and the size you want. Here are the steps to remember […]
Read moreWhat to Consider Before Choosing Paint for Your Home
Improving your home is a major project to partake as a homeowner. It can be an expensive affair, even tedious, depending on how big your planned home improvement project is. Planning for a home addition design is another story. You can avail affordable home additions from professional home remodeling architects that will suit your budget. But sometimes, home improvement can be as cheap and simple as buying good quality paint. Instead of tearing up the walls or replacing old cabinets, you can opt to repaint them for a fresher, more renewed look. Applying a fresh coat of paint is also a good idea if you are planning to sell your home. But first, you need to consider several things when choosing paint. Types of paint For starters, paint comes in different sheens. Two of the most popular ones are latex and oil-based paints. Latex paints This one is more common and more preferred to use because it is easier to clean up. Plus, it can last for many years as well. Latex paint is also less susceptible to premature fading and bubbling, hence the durability. It is also said to be more eco-friendly than its oil-based counterpart. You can use this type of paint to work on various surfaces including wood and concrete. Oil paints Meanwhile, oil-based paints came earlier than latex paint, existing for more than 50 years. But it is still being used until now mostly wood trims and moldings, as suggested by most architects builders. Oil paints also tend to dry longer than latex paint, so make sure to allow drying time. Some use an oil-based primer and use latex paint as a top coat, but it depends on your paint preference and requirement. Types of paint sheens And then there are different types of paint sheens, popular of which the glossy, semi-glossy, are and matte finishes. When to use glossy paint? Home remodeling architects recommend using glossy paint in high-traffic areas such as the living room, kitchen, or the playroom. You can easily clean and wipe walls and other surfaces with glossy paint. On the downside, glossy paint can highlight surface imperfections including bumps and other blemishes. When to use semi-glossy paint? Home improvement experts suggest using semi-gloss paint for bathroom and kitchen areas. Semi-glossy paint is also a little cheaper than glossy paint, making it a good alternative to the latter if you are aiming for the glossiness of paint. When to use matte paint? Matte or flat paint, although can hide imperfections more effectively, may not be recommended in high-traffic areas. This is because it may not be easily cleaned unlike using glossy paint. But if you want to use matte, you can opt for eggshell sheen. It also resembles matte paint but easier to maintain and wash, smoother, and more long-lasting. What to consider when choosing the paint color It can be overwhelming to choose the right paint color for your home, as there are a lot of colors to choose from. Well, it depends on your objectives. For example, experts suggest using white or off-white paint for walls if you are planning […]
Read more
