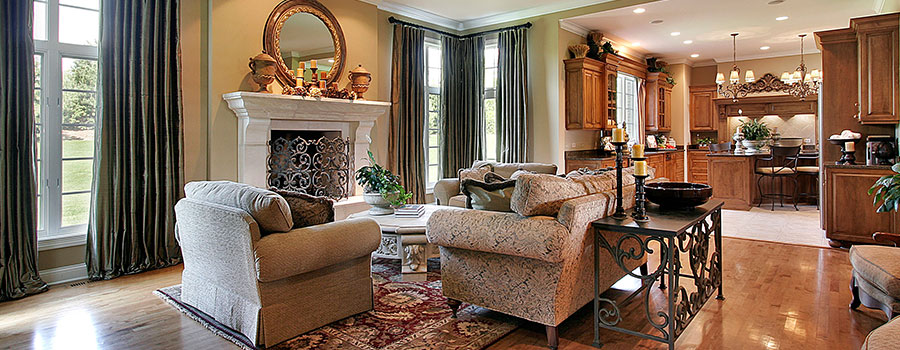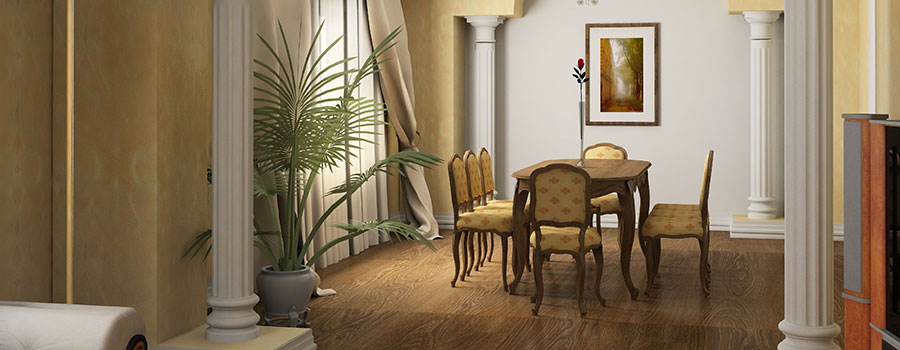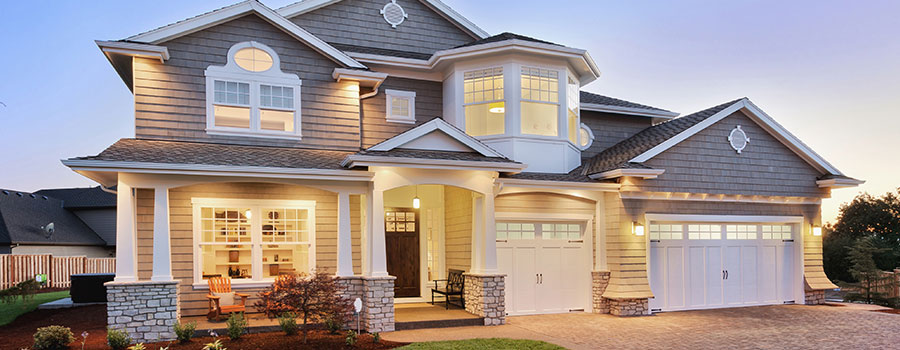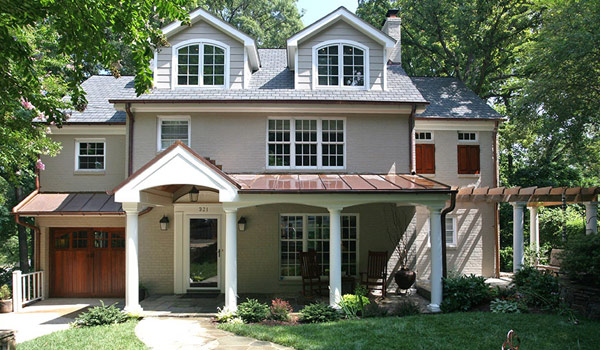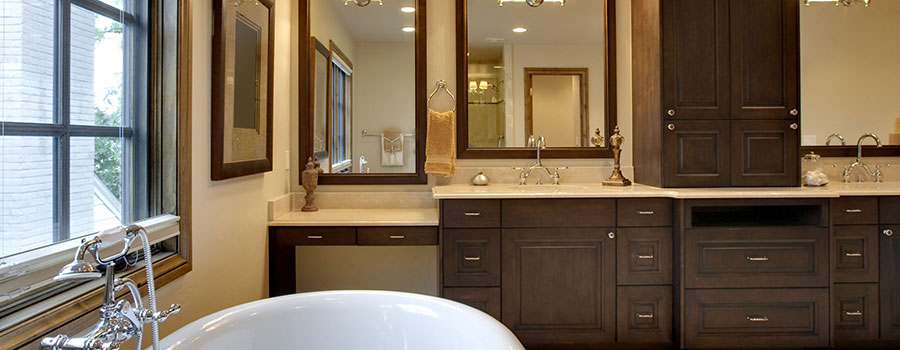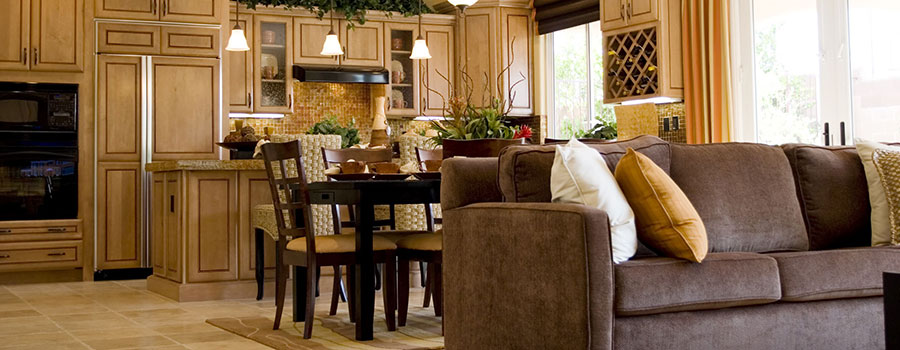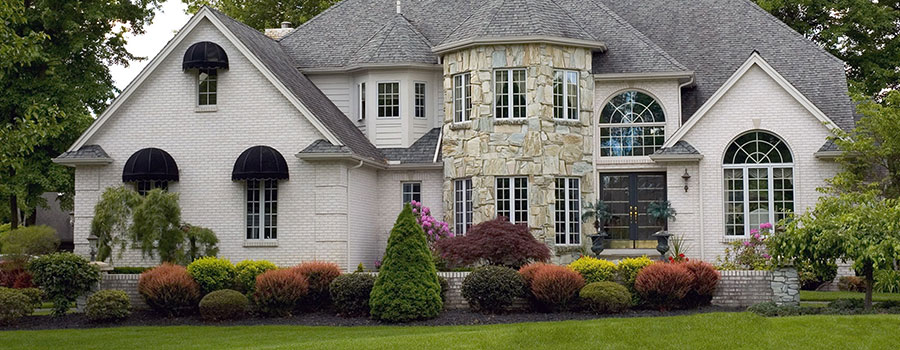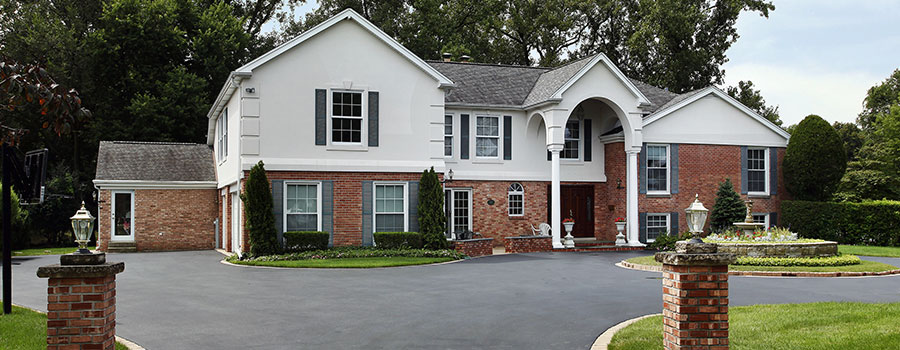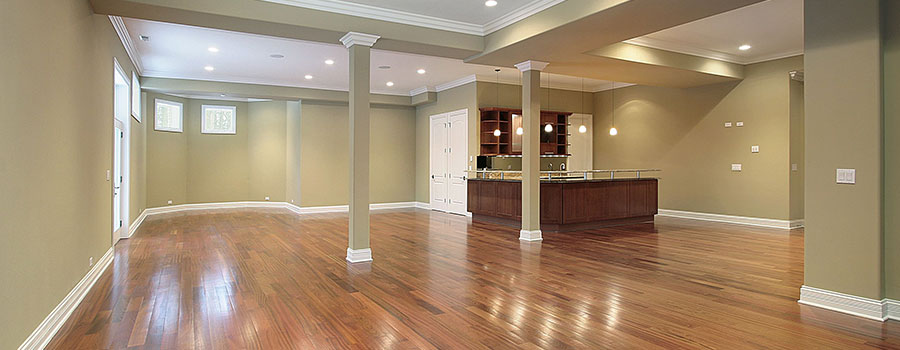My House’s Walls Need Some Repainting. Now What?
Every home needs a refreshing change from time to time. It can be boring to stare at the same wall color every day for many years. Your child has already grown into a teenager and may already be bugging you to revamp his/her room for the longest time. There are many options you can do to improve your home depending on your budget. On one hand, you can plan for a home addition design as part of your major home improvement project. There are affordable home additions that you can consider if budget is your concern. Building a home addition can either be creating an entirely new living space within your property. Or using your existing space at home in building a new room for your family. Revamp your home with paint If you are in the mood to revamping your home without having to tear down walls and buying building materials, you may want to consider repainting instead. It is cheaper and easy to do. However, there are some things to consider before proceeding with the home improvement project. Nonetheless, painting is a cheap, practical, and quick alternative to improving your home. As mentioned, it can be boring staring at the same wall and ceiling color for so many years. At some point, you should update your home in any way you can. One way to do so is by applying a fresh coat of paint on every wall of your home. What to consider in choosing wall paint In case you don’t know, there are different types of paint that you can choose from. Each paint type has its pros and cons so make sure to choose the right type according to your painting needs. Whether you are planning for a home remodeling addition or simply update your wall color, you should know what kind of paint to choose. Water-based One popular type of paint is water-based. In fact, a lot of builders and homeowners choose water-based paint mostly due to its easy use. Water-based paints do not need pre-treatment; meaning, you can go ahead and paint your walls immediately. It also doesn’t promote mildew growth, has low VOC levels, dries quickly, resists cracking, doesn’t easily fade, and can be applied on different surfaces. It is also easier to clean up. Oil-based This is another type of paint being used by builders and homeowners. Like water-based paints, it can also be used on different surfaces. It has a nice glossy and durable finish. It is also the better type of paint to use in high-moisture areas such as the kitchen and bathroom. However, oil paint may emit overwhelming fumes that can be potentially risky to health. It also requires solvents to wash away oil-based paint on the walls or the brush used to paint it. Matte This is a popular paint method that provides a classic appeal to any room. It has no sheen and instead provides a feeling of a velvety surface. It can also help hide any imperfections in ceilings and walls and makes you appreciate the wall color more. Gloss/semi-gloss This type of paint finishing […]
Read moreTo Build Up or Build Out? That is the Question
Moving on is an inevitable part of life. However, it may not always be the case in terms of considering relocation. While there may are some reasons why people prefer to move to another location, there are others who choose to stay. For instance, some homeowners consider hiring a home addition builder to renovate your current house. A home remodelling addition is a good choice if you are not considering relocation but want to expand your living space. In planning a home addition project, a homeowner should hire professional and established home addition companies. Why consider a home addition? As your family grows, so is the need for additional living space. In such cases, it’s either you will choose to find and relocate into a new and more spacious house, or plan for a home addition. Relocating can be a good choice. However, it may not be practical especially if it means being far from your current workplace (or school, if you have children). Meanwhile, hiring home remodeling architects for your home addition project can be a better choice between the two. Here are other reasons why you should consider building a home addition. It avoids the anxiety of relocating and adjusting to a new neighborhood and your new neighbors. There is no need to hire mover companies to help you haul your stuff into your new home. You don’t have to look for a real estate agent or scour through buy and sell websites to find a new home. A good home addition design can increase your home’s value especially if you plan to sell it in the future. One report revealed that a home addition can yield an ROI of as much as 63 percent, depending on the specific home addition project. It is a good excuse to improve and even fix needed repairs in your home. Build out or build up? There are two major types of a home addition: either you build up or build-out. Your choice will depend on your property size, type of home addition you need, and zoning laws in your local area among a few. Also, you need to consider the pros and cons of building out or building up for your home addition option. Build up When you say building up, it does not only literally means building an additional floor level in your existing home. It may also refer to adding dormer spaces or renovating your existing attic area that will serve as an additional liveable room. This option is basically a more practical choice for properties with limited lot size but has the need to expand their current home. Build out On the other hand, building out means another room on the ground floor or creating a separate building within your property. This is more applicable for homeowners with additional space to accommodate a home addition such as a bump-out or a separate tiny house. On the contrary, you can expect to lose a significant amount of yard space if you choose to build out. Deciding factors whether to build in or build out There are several factors that […]
Read moreShould You Hire an Architect for a Home Addition?
Perhaps you have been dreaming about a renovation to your existing home for quite some time now. This is not only about changing the tiles or adding a tub in your bathroom. It is more about planning for a home remodeling addition project. Planning for one can be an exciting time for your household, much more if it is already taking place and slowly transforming your home into your dream home. Whether you want to add an additional room, expand your kitchen, or build a second floor in your existing home, careful planning is needed. All of these are considered major home renovations that will most likely need the help of professional home remodeling architects. Speaking of architects, a lot of homeowners usually have second thoughts about whether to hire one. For one thing, hiring architects builders can be expensive and a lot of people think hiring one is only for the wealthy. In reality, planning and building a home addition may need professional help. Having said that, hiring a professional architects builder can be well worth the cost. What does an architect really do? Being an architect involves more than drawing house interiors and landscapes. Rather, it requires professional skills in meeting the expectations of their respective clients. Here are some things you can expect that an architect can do for you. Comes up with visual layouts. Among major skills architects should possess are drawing skills. A professional architect should be able to provide a visual representation of what you would like to happen for your home addition project. Provides advice on visual elements An architect can add a creative touch to your expected home addition project. Perhaps a secret room or a walk-in closet can be possible depending on the give floor area size. He or she can also give advice for the right finishes and fixtures that will suit the home addition needs. Hires a contractor An experienced architect most likely has contacts with various contractors who have proven to be reliable in the construction industry. Your architect may be able to recommend the best ones to work with you on the home addition project. Manages the entire building project The architect is mainly responsible for managing the entire home addition design project. He or she will also ensure that the time frame is on the right track. The architect is also responsible for managing the contractors and other people involved in the said project. Why you should hire an architect for your home addition project Given the above list, you already have an idea of what an architect does in a building project. In case you are not convinced yet, here are the reasons why it is a good idea to hire an architect for your upcoming home addition project. Architects are able to see the bigger picture. Architects underwent years of training to acquire the skills needed to plan for a house’s layout and the required fixtures and finishing. He or she is able to see what should be included to maximize the floor area space of a structure. They are responsible for handling needed […]
Read moreWhen Is the Best Time for a Home Addition?
There is something about having your own house that makes you feel proud and accomplished. It is as if you are doing what the younger millennials call “adulting” the right way. Buying a house is not cheap either – you either have to get a housing loan or pay for it in full cash. Owning a house is one thing, planning for a home remodel is another thing. A home addition design may be necessary depending on your home living needs. You would also have to contact a professional home addition builder to achieve your home improvement objectives. Likewise, it requires careful planning and you need to invest time and money in a home addition project. When to start a home addition project As the popular adage goes, “there is always the best time for everything”. The same applies in a home addition. It can be exciting to plan for a home addition project. But the question is, do you really need one right now? There are some important factors you can consider whether it is the right time to have a home addition. Here are some things you need to think about first before giving a professional home additions builder a call. Season In many countries, summer is the best season to do outdoor remodeling. For one thing, it is better to do any home improvement if the sun is up with no threats of project delays due to rain or any bad weather. Material costs On the downside, prices of raw materials may shoot up in peak seasons especially during summer. Having said that, it may be a good idea to plan your home addition project ahead of time. In other words, you may consider purchasing building materials in advance before summer arrives. Contractor’s availability You should also include your contractor’s availability in your home addition plans. Like building materials, the contractor’s availability may also be compromised if they are busy juggling other building projects. That said, it is important to determine which times of the year are their busiest seasons. Planning for a home addition You may get inspired by home addition ideas you see on the internet or glossy magazines. But there are times that it may not be applicable to your own home for some reason. However, you can consider these questions if you are planning for a home addition. What kind of home addition do you need? There are different kinds of home addition that will suit every homeowner’s needs. It is like creating an entirely new home for your growing family. How much will it cost? For one thing, a home addition can be expensive depending on how big the additional room will be. It will also depend on the materials that will be used and labor costs, among a few. Are there building and zoning restrictions to consider? In most places, you may have to find out any restrictions when it comes to building another structure in your property. This includes restriction in a structure’s height and materials to be used, among a few. Do you even need a home addition? As […]
Read moreWhat You Need to Know About a Dormer Addition
A home addition requires careful consideration. For one thing, you would have to find a professional home addition builder who will help create your home addition. An addition also comes with a budget, so make sure to find home addition companies who will help fulfill your home addition objectives. The basics of home addition There are many types of home additions, of which the popular ones include the following: Conventional home addition Bump-out/room addition Sunroom Garage conversion Attic or basement conversion In-law additions Two-story extensions Kitchen extensions Family room addition Choosing the right type of home addition depends on your home improvement needs. It also depends on your property size. A home addition is also a good option if the homeowner wants to expand his current home instead of relocating into a new home. If you are planning to have a home addition, it is best to hire a reliable home remodel services near you. Types of dormers Another popular home addition is a dormer. It is usually considered an attic area with a window and installed in an existing sloping roof. Dormers can be built on the upper wall of the house or attached to the roof. Attaching a dormer in your existing house can add ceiling space and create eye-catching appeal to your roof area at the same time. Dormers come in different types and also vary in price. You can consult a home additions builder for the best dormer type that will suit your home best. Among the common dormer types include the following. Gable dormer This one of the most common dormer types installed by many homeowners nowadays. It refers to the small peaked roofing that is as if protruding from the house’s existing roof. According to experts, gable dormers may cost between $3,000 to more than $11,000 depending on the design and size. Shed dormer Meanwhile, a shed dormer looks way different from a gable dormer yet offers the same level of functionality as the latter. Unlike a gable dormer, a shed dormer doesn’t have peaked roofing. Instead, it is installed slightly lower than the existing roof and has flat roofing. Shed dormers may range between $5,000 to more than $11,000 depending on the size and design. Hip dormer Hip dormers may resemble gable dormers. However, the difference is that the former has three panels instead of two that is common in the latter. Somehow, it is a cross between a gable and a shed dormer. Nevertheless, it looks elegant in any existing home. Pedimented dormer This type of dormers is said to be inspired by Roman and Greek architecture. It has triangular shape on the window top with molding on each window side that resembles columns. Arched eyebrow dormer As the name suggests, it looks like eyes on your roof from afar. It is said to have originated by the British centuries ago and incorporated them into their cottage structures. Aside from letting natural light come into the attic area, it does add interest and curiosity among onlookers. Benefits of having a dormer Having a dormer is not simply to add aesthetic value, although […]
Read moreLeveling Up: What to Consider Before Building a Second-Storey Addition
As your family grows, the bigger the home space you may need. It can be two things: either move into a larger house or contact home remodeling architects for a home addition project. If you are considering the latter, you would also have to consider whether to have a horizontal or vertical home addition design. Each option has its own pros and cons, and will also depend on your property size and your family’s lifestyle. If you choose to build-out A lot of homeowners consider whether to build up or build-out. The former pertains to building a second-story to their existing house. The latter, on the other hand, refers to building a home addition within your property. It can be an additional room in your backyard, extending your kitchen area, or converting your garage into a family room. In building out, home addition companies will use a backhoe to dig up the area where the addition will take place. A foundation will be set, add roofing, and then proceed in linking the existing property with the upcoming one. In some cases, the home addition can be a separate area within the property and won’t necessarily have to be connected to the existing home structure. On one hand, there can be at least a minimal disruption to your home living and to your current living space. As mentioned, you can either expand and link a new living space into the current residential structure, or build a separate living area within your property. On the contrary, you may also need to comply with local zoning standards. At the same time, you should have enough yard space to accommodate a bump-out or a separate home addition design. If you choose to build-up Meanwhile, building up means adding an additional floor above your existing home. You can add second-story living space above your current garage, living room, or porch areas. You can also opt to build additional rooms in the second-story area, or a small attic area to add height to your house. Again, it will depend on your lifestyle and your current family and living space needs. In building up, home remodeling architects won’t have to take away your existing yard space. However, home contractors would have to enhance your house’s current foundation to make sure it can support the additional weight due to the construction of the second-story area. On one hand, you won’t have to worry about complying with local zoning standards and considering limitations on the floor-area-ratio. However, you should also consider height limitations in your area. You should also add space for a staircase leading up to the second floor. Also, the building contractor may have to tear down part of your walls or ceiling for electrical, heating, and plumbing requirements. Second-story construction options As mentioned, there are different options you can choose from in building a second-story above your existing house. Before choosing your preferred option, make sure that the addition project complies with the local building regulations. It is also important to hire professional home remodeling addition contractors to complete the said addition project. Replace the roofing […]
Read moreWhat to Consider Before Remodeling Your Basement
Buying a house should be considered carefully. For one thing, it depends on your long-term goals. If you are planning to live in your area for many years, then it may be a good idea to buy or build a house instead of renting out. Sometimes, you may want to renovate a part of the house after years of living in it. For example, you would want to consider adding a home addition design to accommodate your growing family. You should contact a professional home addition builder for your home improvement requirements. If you want to have a home addition, make sure that there is enough space to build one within your property. But sometimes, there are some untouched parts of your house that are just waiting to be renovated – say, your basement. Getting started A lot of homes have basements but are not often utilized. Basements are also negatively perceived in movies as dark and scary places and one of the usual settings for horror movies. That is why a lot of homeowners tend to stay away from the basement and opt to use it as storage areas instead. On the contrary, basements can actually one of the best rooms in a house. Moreover, having a basement at home can be a deal-breaker especially for those who are considering home improvement projects in the future. When that time comes, make sure to deal only with experienced and reputable home addition companies near you. Before renovating a basement, make sure to inspect every corner of it. For one, it is important that the basement has a stable foundation, flooring, and walls. More than planning a basement design and hiring the best home remodeling architects, safety and staying on budget are just as important as well. Things to consider before remodeling On one hand, you can find space outside the house and build an additional living space there. On the other hand, you can find an additional living space inside your house. Do you have a basement? If so, why not convert it into an additional cozy living space? But before proceeding with the basement remodeling project, it is important to call a home remodeling addition contractor first. They can help determine the basement’s overall condition before the renovation project proceeds. Among things to consider first include the following. Signs of moisture Make sure that the basement has no significant amount of moisture in it. For the presence of moisture, you can use water-lock paint and special caulk to seal any cracks that are present. A building home addition company can help solve this problem. Height Some basements often have low ceiling especially if it is not originally intended as a living space. Some may have visible wiring and piping that can be a challenge for basement remodeling. In such cases, adding footings below the current ones may be necessary. Relocating the wiring and piping systems may also be needed as well. Walls and flooring If the basement is bare, meaning it has no walls and flooring, it is important to install these for a basement renovation project. Walls control […]
Read more
