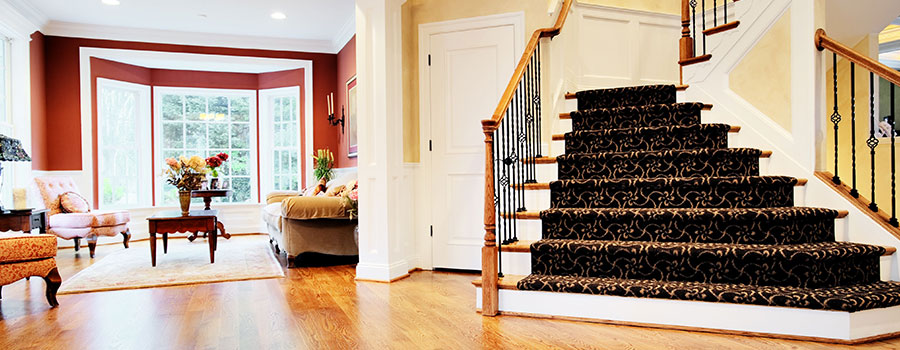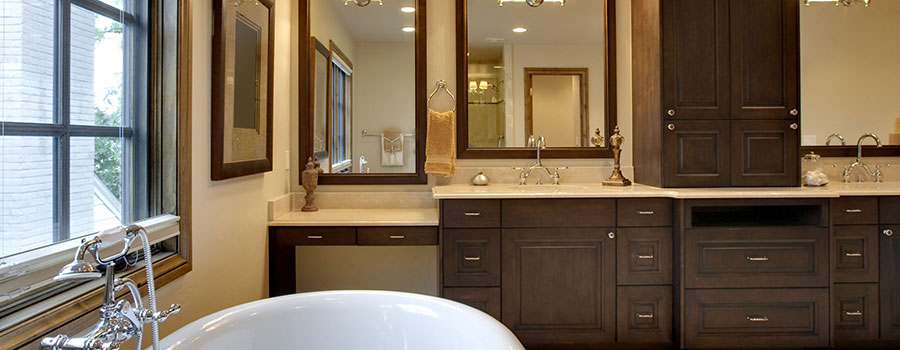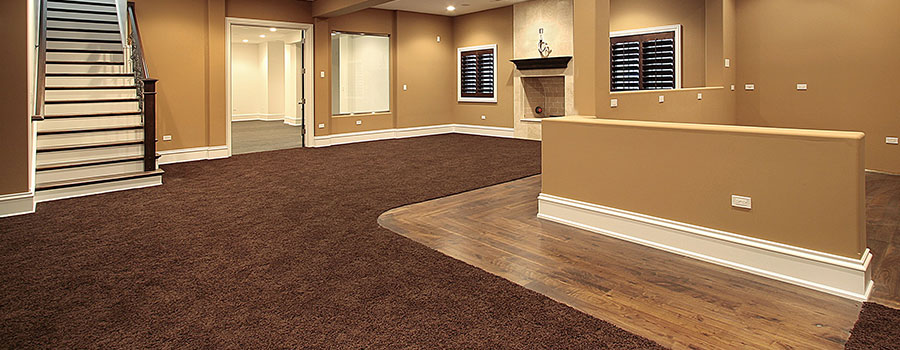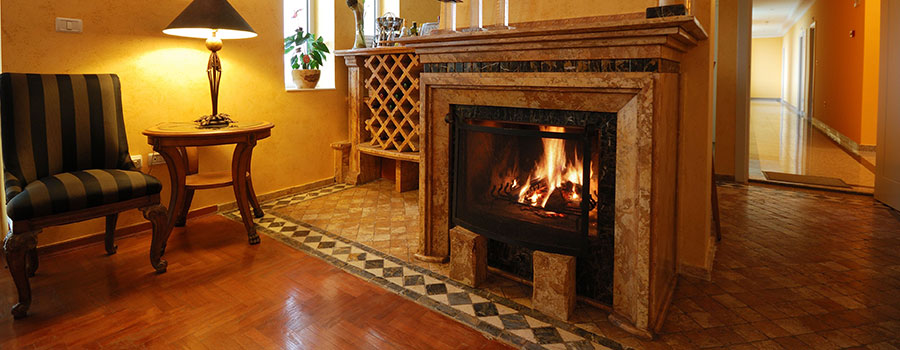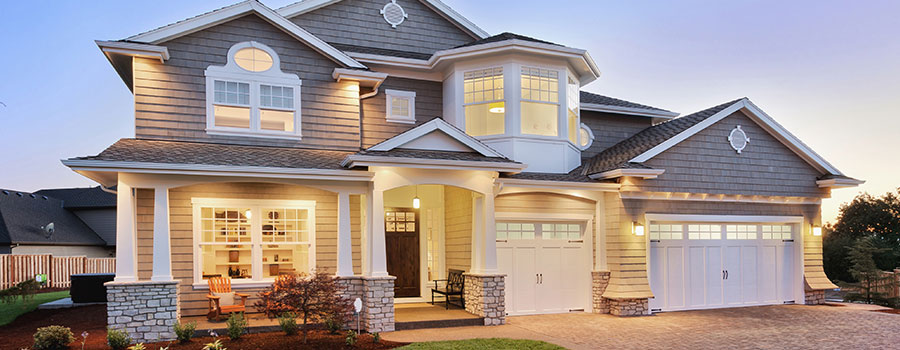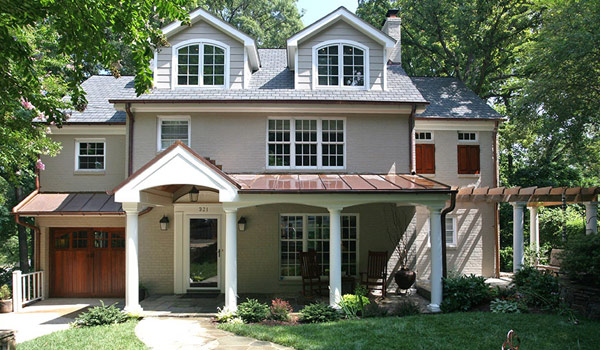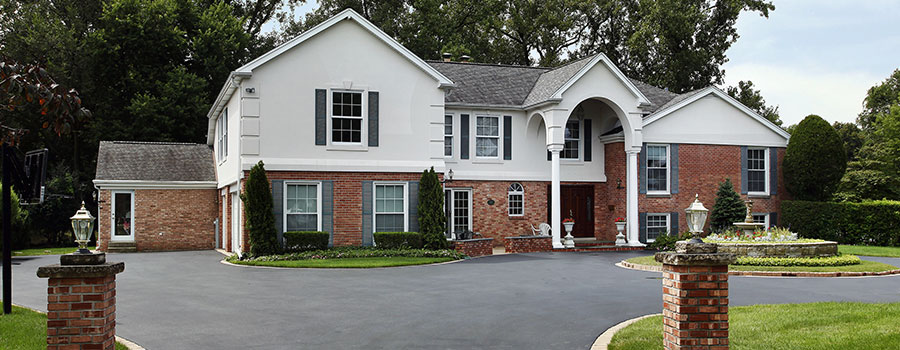The Importance Of Having A Foyer
The job of every home addition design experts and contractors is to transform any visually unpleasant or unpleasing space or room into an area worth coming home again too. And their job also includes the foyer. PAY ATTENTION TO YOUR FOYER The foyer area of your home is like a butler that introduces the house to your guests and is the first one who welcomes them. It is basically the first part of a home that you will see the moment you set your foot inside. It is also the are that can make a big impression to your guests. So if your foyer is not that attractive, then your guests will be expecting the same with the rest of the house. THE FOYER CONNECTS THE HOUSE TO YOUR GUESTS Over time, the foyer becomes similar to a hallway, entryway, or an entrance hall. So in a nutshell, the foyer is where your guests are being entertained first. Whether it’s a house or an apartment, foyers are usually spacious with plenty of room for additional furniture or accessories. This means that you’ll have to be making some tough decisions and choices when it comes to decorating this portion of your nook. You have to be certain about the main function of your foyer will be, think about your lifestyle, and think about the style you wanted for the foyer area. GIVE YOUR FOYER A NEW LIFE Storage The foyer needs storage considering the items that need to be stored like hats, coats, shoes, bags, accessories, and a lot more. With a proper storage system, you can keep all the items kept in a well-organized manner. Décor Options You can decorate your foyer with either a carpet or an area rug, wall art or a side table, and other decorative accessories of different shapes and sizes. This includes vases and lighting designs. It’s much better to put an attractive carpet or a rug that will automatically get your guests attention as they enter your house. Tables A round table or a console table will add glam to your foyer. You can have them placed either against the wall or in a corner of the area. Put a vase, scented candles or other aromatic and scented pieces that your guests will find attractive and pleasing. Walls Never take the walls for granted. You can hang either frames, artwork or some DIY wall décor pieces that you can easily find in the store or online. Lighting Of course, the most important of all home decors – lights. A chandelier will look perfect on high ceilings as well as pendant lights. While sconces can be easily mounted or attached on the foyer walls to add illumination and style altogether. Mirrors Using a large mirror can really showcase a foyer. By placing it on the wall, it will reflect either the living area or any room that is adjacent to its view. The mirror has always been a glamorous piece of accessory that can turn any foyer into an amazing indoor focal point. Seats A bench or any stylish living room chair can be a […]
Read moreChoosing The Right Vanity Mirror Size
During the final touches of any home addition design, many would agree that the most overlooked items are the mirror or the bathroom vanity mirror. Technically, the moment you look at it, you tend to see a reflection of everything else around you before you even see the actual mirror itself. Though treated that way sometimes, a great looking mirror is one of the most important components in any room, most especially in the bathroom. When it comes to its style, size, and shape, you will never run out of choices and here are some tips that you can use to be able to take home the best mirror perfect for your vanity area. How To Choose A Vanity Mirror Sizing Your Mirror There are two things that you should look into when choosing the size of your ideal mirror: Proportion and Function. To achieve a balanced look in your bathroom, visualize the size of your mirror based on your vanity space. Ideally, your vanity mirror should not be bigger or wider than the space itself. The easiest and safest way to pick one is by choosing a mirror that is almost as wide as the space you wanted it to be placed. Some opt for a custom-sized mirror because you won’t find a pre-made vanity mirror that will exactly fit the width of your bathroom vanity area. The perfect functional vanity mirror should only reach at least 30 centimeters over and under your eye line or whoever will be using the bathroom. Hence, the more height you apply, the better, because it can provide a wider viewing angle and space. Single vs. Multiple Bathroom Sinks If you have a bigger bathroom designed to cater more people, you have to have a wider and spacious vanity area, even more, if you have multiple sinks. This leaves you with the option of either using multiple mirrors or just a single vanity mirror that is wide enough to service the entire room. You can have multiple skinny and tall mirror if you wanted to give the bathroom a bit of an upright view. With this, you have to consider the height, especially if you have a high ceiling. Although, you still have the option of using one large vanity mirror you’re okay seeing more of your bathroom’s opposite walls. Also, you are free to use multiple mirrors even when you only have one sink. In fact, when you place a mirror at the center of the sink and then add another mirror symmetrical to your center mirror, it actually balances the look of the room even more. Consider A Bathroom Appeal Sconces Having sconces in between a vanity area is one of the reasons why smaller mirrors are being chosen and installed. Technically, you can install vanity lights anywhere within your bathroom nook, but having them beside the mirror provides more light for the face which is more functional and convenient. Wall-to-Wall Mirrors If you prefer to use a more stylish approach in sizing your vanity mirror, ignore the size of the vanity and instead use mirrors as wall accents. This will […]
Read moreTips To Illuminate Your Bathroom
Choosing the right lighting system for your home can really be overwhelming, but the home remodeling addition experts can guarantee you that with the right guidelines and tips you can eventually light up your home with the appropriate fixtures you wanted and dreamed of. But, when it comes to your vanity area – the bathroom – next to your bedroom, you sometimes prefer something more special or personal. Your bath area includes the shower area and the tub area and all of them have a specific lighting requirement that will not only give more radiance to your bathroom but style as well. THE BATHROOM FIXTURE GUIDELINES Try Using The Side-Mounted Sconces. Side-mounted sconces are the best lighting choice for any bathroom area. Either you use one on your left or right side, or mounted both on an eye-level, both ideas are cool, you just have to consider some few things: The backplate of upright, tube-shaped lighting should be mounted on an eye-level. The glass down-lights opening shade must be slightly fixated below eye-level. The glass up-lights opening shade must be slightly installed above eye-level. If you choose to have it centered above your sink area, install the light a few inches to the left and right side part of your bathroom mirror. The closer it is to your face, the better. Consider The Layers of Light. If you wanted to showcase your bathroom area, the layers of light can do you wonders. To have an evenly distributed illumination, try the combination of ambient lights like flush mounts, pendants, or chandeliers, then task lighting as your second light layer which is perfect for your grooming sessions such as shaving and makeup application, then lastly, the accent lighting which is a great choice for highlighting the architectural design of your bathroom as well as the decors. Pendant Fixtures Are A Great Alternative. If you wanted to try other options for a candlestick-type fixture, the pendant lighting should be your choice. They will look perfect in your vanity area and can also work as an accent or ambient lighting at the same time or whenever it’s necessary. Stay With Kin Finishings. If sconces are what you have installed in your bathroom keep them affixed where they are because you shouldn’t always adjust it with your other fixtures. They will maintain the wholeness of your bathroom space as well as the total design of it. The Tub Area. The sconce fixture can enhance the ambiance of any room, especially your tub area. Although overhead lighting is also good in any bathroom area, it cannot easily provide a relaxing atmosphere that the sconce lighting can give. Use A Versatile Element. If you are after versatility and wholeness the brass or chrome elements can display versatility within your bathroom area and all the accessories that go along with it. Like Always – Size Matters. Regardless of the size and design of your bathroom space, a chandelier or a pendant fixture can make your room opulent. The appropriate lighting will stand out and will always set the tone of any bathroom’s interior and style. SOME BATHROOM LIGHTING […]
Read moreWays To Have A Hotel-Like Bedroom
It’s a luxurious feeling to be staying at a hotel once in a while. You get to relax, receive the first-class treatment, and you don’t have to clean your things after yourself. And because you get to experience this kind of service from nice hotels, of course, room designs and themes are really beautiful. In fact, you are thinking of a home addition design inspired by that hotel room. Although you may think that the designs of the hotel rooms are what makes them noticeable, that’s true. And you can even have them incorporated in your own abode. THE BEDROOM MAKEOVER There’s no denying that when it comes to your bedroom renovation project there are so many ideas that are jumping in and out of your brain cells. Basically, your main goal in this project is to transform your private sanctuary into something where you can find comfort and inner peace. Compared to a hotel room where its purpose is to please its guests, your bedroom is a place that you can claim as your own and reflects your sense of style, ideas, and taste. With the many hotel-like bedroom designs you can find almost everywhere, there are still tips to be followed which can make you achieve that luxurious space you always dreamed of having: SPACE It’s the first thing that you should consider. This is where you imagine your bed should be placed, have a study area, a coffee area or mini fridge area, grooming, and a working station. Actually, you can apply these concepts no matter what size your room is. COMFORT Go over your room’s system controls, acoustics, and ventilation. During the renovation, you can request to have extra insulation in between walls, upgrade your carpet pad, have fabric walls which have padded upholstered headboard or wall panels. These are just some ways to add comfort to your room. If you wanted a vent system, keep your bed away from it and see to it that you are still being exposed to natural air. You can even install a sound system and a minimalist fireplace where you can hang out anytime you wanted, especially this winter season. Do also add a three-way switch system above your evening stand for easier access. ILLUMINATE These are the things you will notice from first-class hotel rooms: There’s a three-way switch upon entry for the bedside lamp. When the closet door opens, the lights automatically switch on. The bedside reading lights can be controlled separately. Lightings in the bathroom: wall sconces, overhead vanity lighting, tub area, makeup mirror lights and under-lighting in the vanity area for a nightlight. All lights have dimmer controls. FLEXIBILITY Try the swiveling desk so you can still watch tv while you are attending to your paper works. Ottomans have multiple uses: for tired feet, table for board games, coffee table, or dining table. THE BED Invest in the best bed that you can with a pillow top. It will give you the peace of mind that you deserve. Set aside the bedspread. Replace it with dust skirt to create a different feel. Purchase the first-class beddings […]
Read moreFireplace Remodeling Project
Looking at your fireplace area gives you the feeling that you need to call your home remodeling architects. It’s like giving you a message that it needs a refashioning, but you just don’t know where to start. Especially this winter season, fireplaces are the best source of heat within the household. It is also where you mostly spend time with your cup of tea or coffee while relaxing. If you happen to have a big space by your fireplace it is also where you gather around with family or friends and share some good laughs, chats and sometimes fun games. There are also other homeowners who also add an outdoor fireplace either by the patio or at the poolside area. With a lot of fireplace designs coming out its flexibility is can already give you the assurance that there is no “right” place for it for as long as it can serve its purpose. Now, with the need of your fireside to be remodeled, you have to find inspiration from the following ideas that will guide you on how you can give a new look to your common-looking fireplace. SOME FIREPLACE DESIGN IDEAS – Use An Attention Seeking Mantle. Every plain-looking fireplaces need an element that can draw the crowd’s attention. An antique or vintage-looking wooden mantle can set a warm tone within the area and can transform your living room into a focal point. By doing that it will not only be your furnaces that will be a head-turner but the fireplace most especially. – Try A Stylish Hearth Screen. You may not notice it at first, but a fireplace screen can really add a statement to the area where it is standing. It creates a scenario where it is being protective of the people that will be gathering close to the hearth while at the same time shows how attractive it become. – The Contrasting Color Approach. Painting the surrounding area of your fireplace can compliment the fireside and furniture around it. Like if your fireplace is black, you can paint the walls with the shades of gray while everything else in the room is wearing blue and white tones. – Surround It With Artworks And Paintings. If you’re a lover of the arts and everything else about this craft, then placing some abstract paintings over your fireplace can instantly draw attention. Anyone who enters the room can have their attention fixated on the attractive colors and design of the artwork itself. Prices of an artwork vary so you really have to be a wise spender if you wanted to keep your makeover on the less costly side. – Make Use Of Rustic Wood. Using reclaimed wood can transform any place or furniture into a vintage piece that tells so much story. And if you use it to remodel your fireplace it will definitely bring out a different character and drama. Keep the entire room in style and your fireplace can already take care of itself. GIVE IT A DIFFERENT CHARACTER – Stick To Black And White. Modern homes never set aside the B&W color scheme and […]
Read moreThings You Should Avoid When Doing A Home Renovation
Your independence and responsibility to your family had already reached another level and that is having your current abode undergo a renovation. You have sought the expertise of a home addition builder, and so far is going through some details. However, there are some blunders that a homeowner like you make before, during, and after the remodeling process. These personal lapses greatly affect the total outcome and renovation phase and experts would like to condone themselves for not providing enough reminders and pointer during the “pre” renovation negotiation. But the fact of the matter is, home remodeling experts could no longer stress enough how a homeowner can avoid certain “oversight” in renovating their homes. SOME HOME REFASHIONING ABERRATIONS YOU SHOULD NOT DO Because having a home remodeling can really be overwhelming, there are decisions and actions that you may or might do as your “project” progresses. Below you shall encounter tips about the things that you should be avoiding when undergoing a home refurbishing – which basically applies to both new and old homeowners. IMPULSIVELY GIVING THE RENOVATION A “GO” Renovation experts and real estate gurus advise movers and homeowners to experience a bit more about their homes before finalizing any renovation plans. You may be too stoked to get that living room overhauled, but get a feel of the actual area first as well as the entire house. Because once the renovation starts, there is no more turning back. UNDERESTIMATING THE NEEDED BUDGET You might think that because it’s just your kitchen that is being remodeled, you will just be spending for that particular work alone. Well, sorry to surprise you, but you have to anticipate that there is more job to be done than you can imagine. So experts advise to always add an additional 20% to your actual budget to be prepared for whatever surprises you may encounter. TOO MUCH EXPECTATION Not all reconstructions are smooth sailing. Especially if you are planning to renovate an old house there could be more unforeseen cases that are beyond your workers’ control. Always expect the unexpected, because although your contractors would try their utmost effort to make everything work according to the original plan there is always the chance that nothing will. So always expect less. HIRING A DESIGNER IS NOT A PRIORITY Some people think that it will cost them more if they acquire professional assistance from interior designers and architects. But the truth is, they will be spending more out of their pockets without any experts help. Therefore, avoid making the same mistake as most have because hiring their services will actually help you save more than you can imagine. CHOOSING THE LOWEST OFFER Another mistake by many homeowners is going for the cheapest contractor bid. In fact, you will be getting more out of your money if you vouch for a skilled and experienced professional. So invest in hiring the best services rather than those who offer a much affordable service and can work with you right away. NOT ALL PROFESSIONALS ARE COMPATIBLE TO WORK WITH This is the other side of what is stated in #5. […]
Read moreHow About A Staircase Makeover
Have you ever looked at your staircase and have thought of giving it a new look? Perhaps it’s about time that you include it in your home addition design plans since having a great looking staircase adds to the character of your home. You should not run out of reasons why your staircase or stairway is the least of your home renovation priority because it also reflects your lifestyle. But before you proceed in renovating your stairs and balustrade check out some of the main reasons why homeowners find it important to give their staircase or stairway an impressive makeover. REASONS WHY STAIRCASES SHOULD BE REMODELED TOO Outdated stairs and railings can dismay possible home buyers if you decide to sell your home in the future. The rattling and cracking sound of your stairs every time you walk on it means you need to fix it. This is the moment you’ve been waiting for. Looking at your staircase or stairway makes you stress and think about the pathetic excuse interior design. You wanted to give your interior a different kind of vibe by upgrading your balustrade into something new to your interior and refreshing to the eye. You wanted your staircase to be the focal point of your home to attract buyers. You found the time to DIY your home’s stair and balustrade. A grand and elegant looking staircase adds value to the entire home. Your current stairs and balustrades had to meet your cities building codes and requirements. You’ve discovered that your staircase is no longer safe and can potentially cause danger. Do you find your reasons above too? Now, let’s move on the best part – the Designs, Styles, and Décor. GIVE YOUR STAIRWAY A NEW LIFE Let’s get started. FLOORING The floor is what gives your stairway a character which also occupies the largest surface in your home or room. The style and design will depend, of course, on your budget, the kind of maintenance you sustain and the decors that you would want to have. Carpet Carpeting is one of the most common floor décor preferred by many homeowners. It provides a different kind of warmth and inviting feeling in your interior. The comfort that it gives your sole is one of its major qualities why many love it so much. Aside from its ability to reduce noise not just on your stairway, but all over the house too. Carpet is also preferred by homes with growing kids and elderly because it provides an additional safety feature during an unexpected trip or fall. Now, there are two kinds of carpeting style: Full Carpeting If you wanted a full coverage of your floor area, full carpeting is your solution. It’s a good choice to cover your floor’s aging problem as it will completely make it as good as new. Although this can be really pricey, it’s best to discuss your plans with your trusted contractor before you give it a go. Carpet Runners If you don’t want to fully cover your entire flooring, runners can do the job for you. They can leave the edges of your […]
Read moreHome Space Expanding Benefits
Our home is the best place to relax, we get to do whatever it is that we can do to make us feel comfortable. After a long day at work, we don’t want to do anything except to sit down and relax in our own space. But what if you are living in a tight space kind of a home? Expand your walls so that you will be able to breathe properly and this is for you to move freely. This can be a fun project for you to set. Adding another space for you and your family to live in and create new memories. In order for it to go well, hiring home remodeling architects can make everything easier for you. They will help you in measuring the right measurements for the right amount of space that you need. Here are the reasons why having an additional space to your home can give you good benefits. More space to move The more space that you have, the more movements you can do. What can you do with a small space, right? It is also healthy for you as a person because you get to move around and perspire. And perspiration is good for the body as we already know. It releases the unwanted toxins from our body in order for us to be healthy. More space to exercise Having enough space for you to move means you can also do different kinds of exercises. You can do yoga, pilates, and even dance. All these activities can be done in an area where you can move freely in an open space. It is also a fun and exciting activity for you and your family to do together as well. It is also one of the many ways you can keep yourself and your family live a healthy lifestyle. Safe for kids to play around Kids are known to have high energy. They get to run as fast as they can and play as much as they want. With the benefit of a big space in our home, they will be able to move their entire body and enhance their motor skills. You will no longer have to worry about any kinds of bumps or accidents because you have an entire floor area or space for them to run around. It is also nice to have a specific area for your kids to play with their friends. Gathers the family together A spacious home can make every member of our family comfortable. Bonding in a certain area in our house can strengthen the relationship with our family. There are different things that you can do together as a family if you have enough space to move. Comfortable to live in If you want to live comfortably, having a spacious area can help you organize the things that you own. You get to have different kinds of pieces of furniture and other accessories that you want to add to your home. Another thing about the spacious space living is that it can help calm your mind down. Having a spacious home can […]
Read moreHome Addition Design Tips and Things to Do
Ever thought of extending your home? And add another part of your home to create more memories with. Sometimes we have this tendency to extend the area of our homes so that we will have more space or have more rooms. And we sometimes add or construct another house in our backyard. Home addition design can help us draft the kind of home addition that we want. There are a lot of ideas for us to choose from. And choosing the right one can be a little bit tricky, There are some things that we need to consider in building that additional home within our own home. Here are some tips and the things you need to do before constructing that additional area to your home. Know what you need Before everything else, you should know what you need. A home addition is not an easy thing to do. It takes a lot of time and planning. If you feel that there is something lacking in your home, that is the time when you will be constructing or have an additional area to your home. If you can see that you need an extra guest house or guest room you can have it as a home addition project. Or if you want to extend your garage or your entertainment area, this can be a part of your home addition project. It will always depend on what kind of space that you need. Plan the design There are a lot of architects who are great with home addition construction. They can help you plan out the design that you want and can advise you on what kind of materials you will be using. Right after you decided on what you want, you can always keep in touch with an architect to help you with the design. They can also help you with the flooring design and the right measurements of the home addition that is suitable for the amount of space that you have for your additional home design. Budget Once you have predicted or have seen what kind of additional home space that you need, its time to think about the costing. Home addition project requires money. Canvas for the right materials that you will be needing that can fit within your budget. Becuase it is constructing an additional part of your home. And this will also require the necessary permits and other legal documents that will allow you to construct another building or extension to your home. Hire a professional Hiring a professional to construct the additional part of your home will make things fast and easier. You will no longer have to spend too much time stressing about the construction when you hire a professional. Just hire a professional who has a lot of experience in home addition to making sure that you will be on track. Speak to your neighbors Since construction will require time and a little bit of noise, it is best to speak to your neighbors. This is for them to be aware of what is happening. Setting a timeline of construction will help you […]
Read moreWhat Kind of Addition Is Right for Your Home?
Your home should be comfortable and convenient to all members of your family, as well as your guests. A home addition may be the perfect idea to complement your house design near McLean, VA. Based on your needs and layout of your house, your contractors can help you decide which addition would be best. Here are the more common rooms you might consider for your home: Office, Den, Bedroom One of the most common home additions is a type of room in the house. This may be a bedroom for a new baby or guests. You might also consider creating more room for a home office if you plan on working from home often. This office could double as a den or library, or you may wish to add on rooms for those needs. If you have large rooms, you may be able to split them into two smaller rooms; or, you could extend into your surrounding property to create a brand new, full-sized room. Sunroom If you enjoy the outdoors, but don’t always like the weather, a sunroom may be the perfect addition to your home. Also called Arizona rooms, Florida rooms, solariums, and many more, sunrooms are created with large, open windows or screened walls. This openness allows you to appreciate your yards or views without the outside weather becoming a nuisance. Sunrooms are the ideal construction idea for anyone looking to get closer to nature. Storage and Garage Through the years, you and your family are likely to accumulate a lot of furniture, clothes, and knickknacks. If you have a small home, but a large property, why not add on a garage or storage-specific room? Garages are great for protecting your car from the outside elements, but they can easily double as an efficient storage space. You could also consider making your garage big enough for the family cars, as well as for storage; or, you may want to make two separate additions.
Read more
