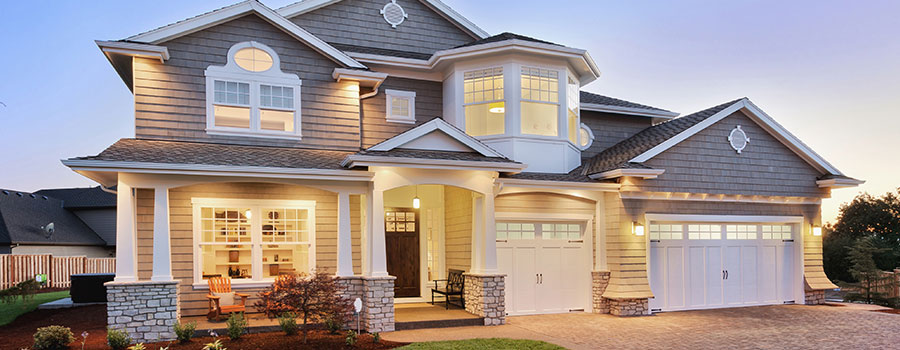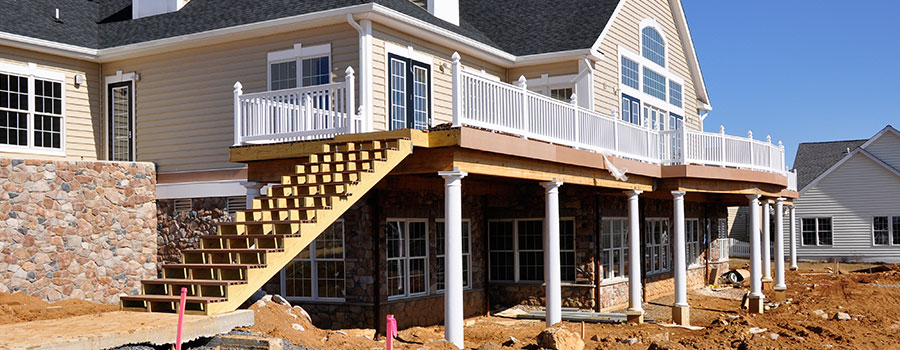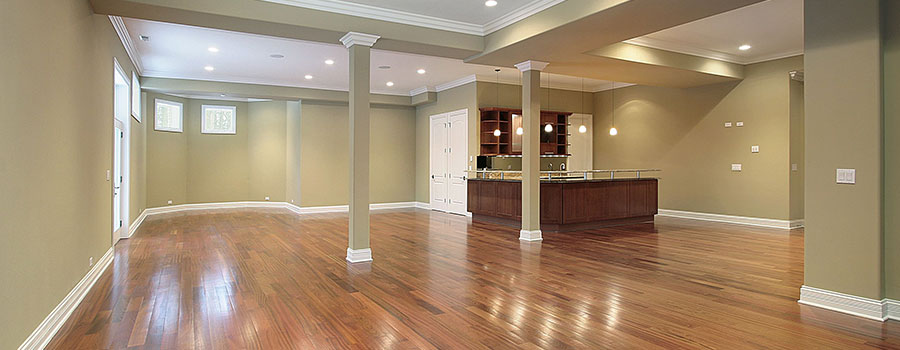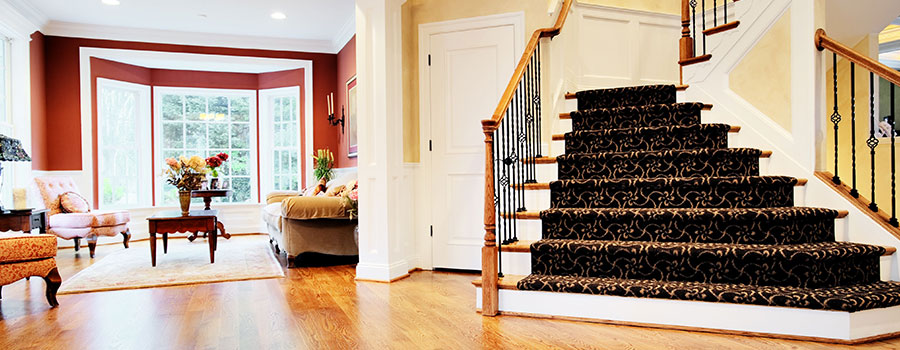What to Think About When Adding On to A House
Do you need additional space in your house to accommodate your expanding family? Do you have plans to add an in-law room for a loved one who is getting older? Have you outgrown your home but are unwilling to move? You need to install a home addition. In addition to the addition being a fantastic investment, it may increase the living space in your house, change the way your house looks and feels, and raise its value. But before you install one, here are vital factors to consider: Have a clear objective. Even though it’s natural to become excited about designing a home addition, remember to consider the area of your house you want to expand. Compare the section of your house to your other possibilities to determine the best course of action. A few ways to increase the usable square footage in your house include adding an extra story, enclosing a porch, finishing an unfinished area, or even building out a portion of your home. Consult knowledgeable home addition contractors about your alternatives to ensure that the solution that best fits your home’s design achieves the original goal of the addition. Work with the right contractor. If you aren’t sure where to begin, you should start by hiring the right contractor for your project. Are you wondering about the qualities of a competent home remodeler you should look out for? When selecting a contractor for your project, the following questions should be simple. Have they already completed a project of this nature? Hiring someone without established experience in your project could be a warning sign. So, always hire an experienced professional. Do they possess the appropriate references, insurance, and licenses? Verify if they can provide the required paperwork and prior client testimonials. You should always work with an insured company. This way, you have peace of mind because you know that in the event your home gets damaged, you can easily get compensated. You also should pay attention to the cost that the contractor is charging. You should evaluate the value that a contractor offers you compared to the price they quote you. You’re searching for the best value, not the best price. So, always go for the contractor that offers you the best quality service at the least cost. Although it’s a good idea, comparing bids from different contractors only makes sense when comparing apples to apples or when they demonstrate similar approaches to the project. How long it will take to complete the project Your contractor should give you a schedule that outlines the duration of the project before starting it. If you are uncomfortable with this timeline, talk to your contractor about it. Some of your design or fixture choices may affect the timeline, and you may be able to choose something different to shorten the project schedule. You should note that a project timeline is crucial if you plan to live in the house while construction is underway, as you may be sacrificing home comfort. You should anticipate investing time in this kind of project because construction is time-consuming. Being aware of your time commitment […]
Read moreFactors That Determine the Cost of Home Addition
Many people are hesitant to add space and value to their homes because of the delicate balancing act that must be performed between the cost of the project and functionality. Fortunately, the solution to designing a cost-effective addition begins with a straightforward step: identifying cost variables. When contemplating a home addition, one of the things that should be at the top of your mind is the cost – and what factors can influence it. To help you out, here are these factors as given by home addition companies: Size of the addition Most people believe that the size of an addition is one of the most essential elements to consider when determining the cost of the project. This is why the most frequently asked question when planning an addition is, “How much does an addition cost per square foot?” Unfortunately, this is frequently a tricky question to answer. Each expansion has a unique set of requirements, challenges, and specs. These variances between projects make it practically difficult to estimate a blanket cost per square foot. As a general rule of thumb, you can expect two things to be true about the cost per square foot of an addition: The larger the addition, the greater the overall expense. More square footage leads to a higher bill because materials and labor are charged per square foot. The cost per square foot decreases as the size of the addition increases. While it may seem paradoxical, there are always some fixed expenses when performing an addition. Whether you have 100 or 1,000 square feet, you will almost certainly have to pay design fees, permitting fees, and labor charges that cannot be avoided. As a result, the larger your addition’s square footage, the more evenly distributed those fixed expenditures are. Structure of the addition When examining the cost of an addition’s structure, two significant aspects can influence your cost: levels and foundation. An addition might consist of one or more levels. It can be placed on the side, above, or below the home. So, if you’re considering an addition, one of the first decisions you’ll need to make is how many levels you want and where they will be located. It should come as no surprise that a single-story, ground-level expansion is typically the most affordable alternative. However, a two-story extension is frequently the most economical alternative per square foot. It’s vital to distinguish between a two-story and a second-story expansion. A two-story addition has two levels, but a second-story addition has only one level. It is erected on top of an existing one. Second-story extensions are generally far more expensive than ground-floor expansions. This is because they frequently necessitate structural strengthening of the existing lower levels. Basement additions, on the other hand, are the most expensive. When building a basement below an existing house, the house must first be elevated onto jacks. The foundation must then be removed, the dirt excavated, and a new foundation built. Basement additions are excellent for additional space but cannot expand outwards or upwards. While this is the case, they are far more expensive due to the extensive planning […]
Read moreWhat Is the Most Expensive Part of a Home Renovation?
Remodeling your home is an excellent way to create the space of your dreams. Unfortunately, home addition projects can quickly get expensive. If you are wondering what is the most expensive part of the home addition, structural alterations are one of the most costly parts of any renovation project. This covers any work that affects your home’s current layout, such as removing or adding walls, constructing additional rooms, or reorganizing the floor plan. Structural alterations frequently necessitate significant planning, permits, and specialized work from expert home addition contractors, all of which add to the final cost. For example, if you’re thinking about tearing down walls to create an open-concept living space, you’ll need to consider not only the demolition expense but also the structural reinforcements that may be required to keep your home intact. In some circumstances, you may also need to relocate electrical wiring or plumbing, which increases the cost. When you are remodeling your house, there are plenty of things you should pay attention to, including: The frame of the house It’s not surprising that a house’s frame is one of the most expensive components of the building. It is critical to the structure since it serves as its foundation and backbone. The high cost is due to a variety of variables, including the materials, time, and labor-intensive aspects of framing. Timber wood, a common material for house framing, is quite expensive due to its quality and longevity. Unlike regular wood, timber wood fetches a premium for its strength and longevity, which raises the entire price. Furthermore, framing requires detailed craftsmanship and a complicated structural design, raising the demand for skilled labor. As you can tell, hiring experienced individuals capable of performing the job correctly is critical but expensive. The foundation of the house The foundation of a house is critical in providing stability and protection against numerous risks. Its major duty is to support the structure and serve as a barrier against water damage, earthquakes, fires, and other possible hazards. The foundation, which consists of a subfloor and footing, supports the house’s structural parts, such as joists, rafters, and beams. The foundation, which is often made of concrete or masonry, serves as the base for the entire structure. Given its crucial role and the materials and labor required, the foundation accounts for a large amount of the cost in residential estimation. Investing in a strong, well-built foundation assures the safety and longevity of the property, making it a valuable investment. The roof of the house The cost of roofing varies greatly based on the style of roof you select. Concrete roofing is often more expensive than wooden roofing, though wooden roofing can be costly in some situations. The choice of roofing materials, such as tiles or concrete, affects the final cost. Tiled roofs are more expensive due to the cost of the tiles themselves, as well as the plaster necessary for installation. In addition to this, specialized labor knowledgeable in both plastering and roofing is required, which adds to the total cost. Similarly, concrete roofing incurs costs related to materials such as concrete and TMT bars, as […]
Read moreHome Addition Process
Does your house appear to be getting smaller? If your family has spent too much time crammed together, you’re expecting a new baby, or you need extra room for the home office or hobbies, you should get extra room. If relocation is not an option, expanding your home’s square footage is the right way to go about it. How do you go about doing it? How do you go about planning a successful house addition? This article outlines the process you should follow in building a home addition: Define your goals The first step in designing a home expansion is determining your goals. You might get the inspiration for your house expansion from the internet or a magazine. Before you proceed, determine the function of the home expansion. Are you increasing the square footage of your home to improve its worth or to create a quiet refuge for yourself? You must determine the size, layout, and materials you will use in the design and construction of your home addition. If you aren’t sure about the reasons for doing the construction work, work closely with experienced home addition companies. Ask the right questions. You must ask the right questions to get the correct answers for your home addition project. To help you out, here are a few questions to consider: a) What will the price be? You must research and obtain a broad estimate of how much house additions cost in your area before considering the specifics of your property and the extension. With this information, you can make a spending plan for your project. b) Will it be worthwhile? A preliminary estimate of the project’s cost will be useful because you can compare the prospective advantages to the expense. If you want to increase the value of your home, a costly extension project may not be worth the money. Discuss your home improvement with a local realtor to determine the influence it will have on the total worth of your home. On the other hand, if your goal is to increase your and your family’s living conditions, you can rationalize the project expenses. Many people are ready to incur the expenditure if they want to stay in their homes for an extended period of time. c) How much of an impact will the addition have on the arrangement of your home? Analyzing how the house addition will affect your home’s current layout and flow is vital. For example, adding a new level to your home will require stairway construction. d) Do you have enough room for a home addition? Determine how much space your current home layout allows for future extensions. You should also contact your local zoning office to learn more about setbacks in your area. Always stay on the good side of the zoning regulations to avoid problems with your local authorities. e) Is a house addition your sole choice? Rather than constructing an entirely new structure, you might be better off making the most of your current home layout by recycling rooms and shifting walls. Take time to understand the different types of home additions There are plenty […]
Read more



