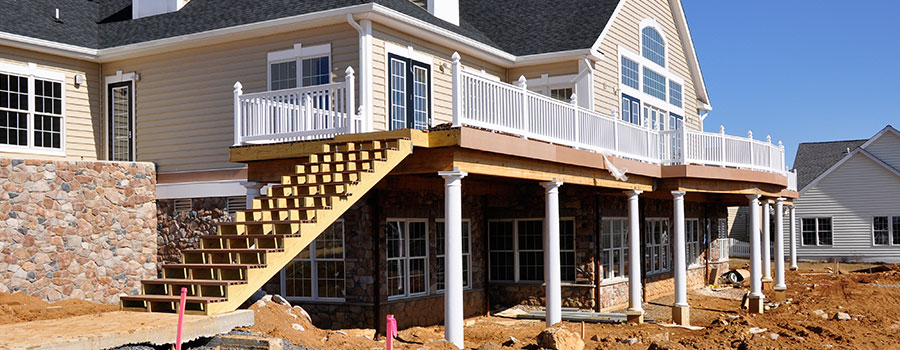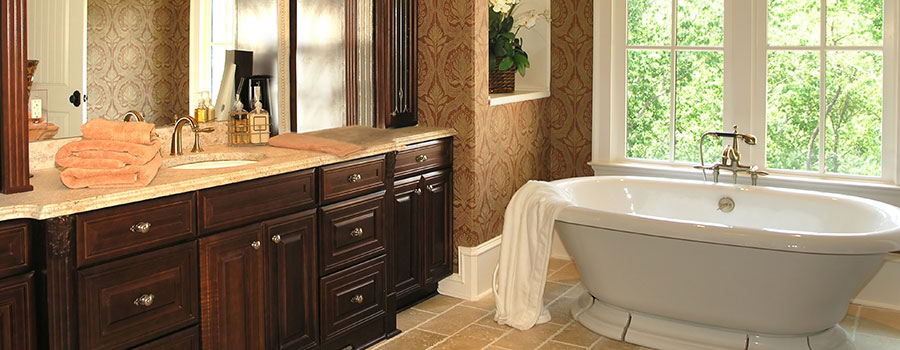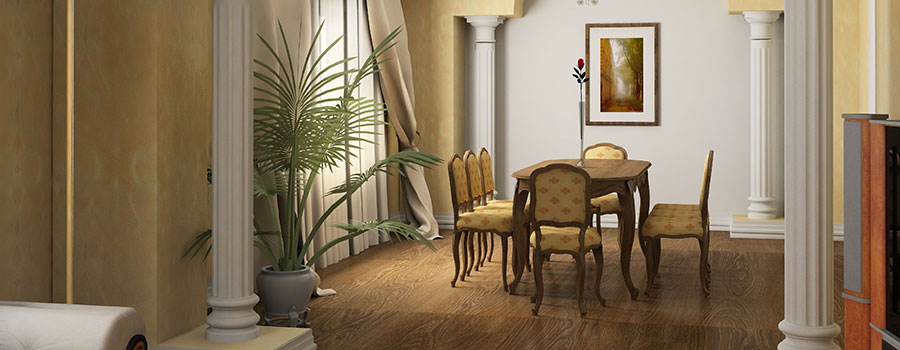Factors That Determine the Cost of Home Addition
Many people are hesitant to add space and value to their homes because of the delicate balancing act that must be performed between the cost of the project and functionality. Fortunately, the solution to designing a cost-effective addition begins with a straightforward step: identifying cost variables. When contemplating a home addition, one of the things that should be at the top of your mind is the cost – and what factors can influence it. To help you out, here are these factors as given by home addition companies: Size of the addition Most people believe that the size of an addition is one of the most essential elements to consider when determining the cost of the project. This is why the most frequently asked question when planning an addition is, “How much does an addition cost per square foot?” Unfortunately, this is frequently a tricky question to answer. Each expansion has a unique set of requirements, challenges, and specs. These variances between projects make it practically difficult to estimate a blanket cost per square foot. As a general rule of thumb, you can expect two things to be true about the cost per square foot of an addition: The larger the addition, the greater the overall expense. More square footage leads to a higher bill because materials and labor are charged per square foot. The cost per square foot decreases as the size of the addition increases. While it may seem paradoxical, there are always some fixed expenses when performing an addition. Whether you have 100 or 1,000 square feet, you will almost certainly have to pay design fees, permitting fees, and labor charges that cannot be avoided. As a result, the larger your addition’s square footage, the more evenly distributed those fixed expenditures are. Structure of the addition When examining the cost of an addition’s structure, two significant aspects can influence your cost: levels and foundation. An addition might consist of one or more levels. It can be placed on the side, above, or below the home. So, if you’re considering an addition, one of the first decisions you’ll need to make is how many levels you want and where they will be located. It should come as no surprise that a single-story, ground-level expansion is typically the most affordable alternative. However, a two-story extension is frequently the most economical alternative per square foot. It’s vital to distinguish between a two-story and a second-story expansion. A two-story addition has two levels, but a second-story addition has only one level. It is erected on top of an existing one. Second-story extensions are generally far more expensive than ground-floor expansions. This is because they frequently necessitate structural strengthening of the existing lower levels. Basement additions, on the other hand, are the most expensive. When building a basement below an existing house, the house must first be elevated onto jacks. The foundation must then be removed, the dirt excavated, and a new foundation built. Basement additions are excellent for additional space but cannot expand outwards or upwards. While this is the case, they are far more expensive due to the extensive planning […]
Read moreTips to Having a Great Time Remodeling a House
You’re probably extremely excited if a home remodel is on the horizon. Everyone loves a new home design, but first, you must be cautious about how you go about it. Some house renovations can take weeks or months to complete, depending on how extensive they are, and in rooms such as the kitchen or bathroom, this schedule may appear unrealistic. Thankfully, with a little preparation and foresight on your part, you’ll come up with ways to ensure that you have a great time in your remodeling. According to home addition companies, all you need is mental fortitude and put these tips into place to ensure you have a good experience. Place your orders as early as possible. Every remodel will run into unexpected bottlenecks that might cause the project to be delayed. One option for minimizing delays is to order your parts ahead of time. Make sure you’re prepared for the project by having all your parts selected and ordered before starting your project. Either having a lead time as to when they’ll arrive or already having them on site makes a world of difference, as you don’t need to worry about the supplies delaying too much. If you’re rebuilding a kitchen or bathroom and want to upgrade your vanity, hardware, cabinets, and worktops, choosing the fixtures ahead of time will spare you a few hassles during demolition. This way, you won’t be left with a mess in your home or everyday areas that aren’t used for longer than necessary. Cannot decide between different finishes or fixtures? Consult experts who will help with project selection. You only need to ensure that the professionals you hire are experienced and know what they are doing. Consider reconfiguring your space. The flow of a home may not always match your lifestyle; for example, you may require your kitchen to overlook a garden to watch children or pets playing outside, while you may need to relocate the bedroom to the back of a property to reduce outside noise. If you intend to change the property’s layout, now is the time. It is significantly easier to relocate living rooms or bedrooms than kitchens and toilets, which may require extensive plumbing work. If you remove a wall to create an open-plan space, consult a structural engineer to ensure it is not load-bearing. You also should think about your electrical system; you may need to work to bring it up to code, or you could use the chance to install additional sockets or light switches. Aim to keep the air as fresh as possible. During demolition, expect a lot of dust in the air due to sanding and other operations. To avoid ruining your property too much, take precautionary measures to keep dust particles from entering your ducts and returning to the air. If you’re working in a bedroom with a return duct, tape it off—though it’s not ideal for permanent use—when the demo is happening or sheetrock is being sanded, anything that creates a lot of dust should be blocked off. Although your contractor will take precautions to keep the remainder of your home dust-free, this […]
Read moreThings to Consider When Having a Home Addition Project
If your family has grown and you can’t live without the additional space, you shouldn’t just hire home addition companies and start a project. Instead, you should take your time and consider a number of things before you start the project. Some of the things you should do include: Check what you can do and what you can’t When expanding your home, you have two options: up and out. Before you start construction, you need to know how near you can legally reach the property line and where underground utility lines run. Thankfully, you can obtain this information from your local zoning department. Also, request a copy of your survey. If you live in a gated community, get to know the additions you can make and those that you can’t. Remember that the last thing you want to do is to start a project and later find out that you can’t do it in your area. Having this information makes the next steps much easier. Have solid reasons for the project Let’s face it. The reason why you feel you need more room is because something isn’t working properly in your home. You’ve tried all the inventive small living room ideas and mastered closet organization, but something is still lacking. Now, it’s time to figure out exactly what that is. Many homeowners believe it is a lack of room, but it could be a lack of storage. Before investing thousands of dollars in a house addition, determine if it will fix the problem. What could the problems be? Sometimes, you have poor organizational skills. In other cases, you have stayed in the house for too long that you need to make changes. Before you start your project, take time to understand why you need the project. Can you live with the current room you have? If you can, go ahead and make the relevant changes. You should note that if you are confused but you feel that you can make changes to the room you have, you can always consult a professional. Know your must-haves in the project. Everyone has a wishlist. At the same time, there are some things you simply cannot live without. If your mother is coming to live with you, she may require a private bath or basement apartment. To have an easy time coming up with the design for the project, establish a list of your “must-haves” and “would-be-nice-to-haves.” For example, you desire hard floors as a must-have. While natural hardwood is preferable, laminate flooring can suffice. To ensure that you are on the same page with your partner, always consult them when coming up with the things you must have in your project. Put together your team. Homeowners frequently inquire if they should start with an architect or a contractor. They believe hiring an architect is sensible because you must begin with a design. However, some builders have designers and architects on staff. The correct response is that you want a team. Whether they are different firms that work together or professionals that work for the same company, you require both. Remember that the […]
Read more


