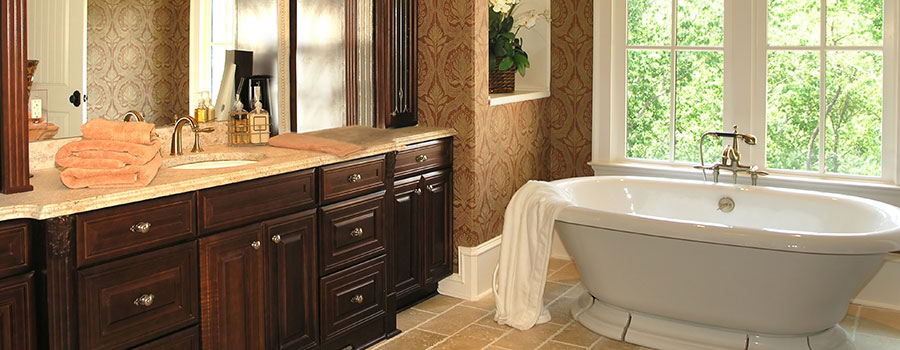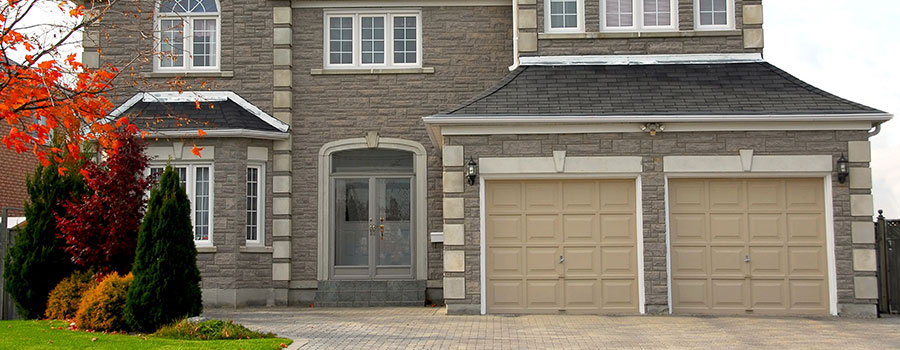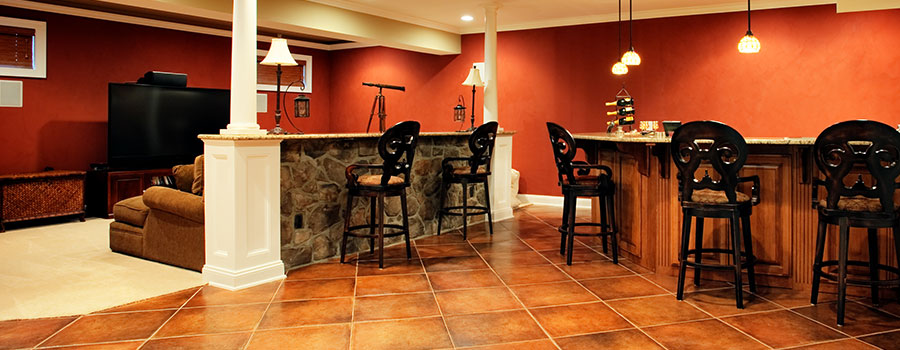Tips For Home Remodeling on a Budget
When your home reaches a certain age, it’s normal to desire to remodel to make it appear new again. The impulse to remodel may also stem from the fact that your family has grown and needs more space. Other homeowners modify their homes just because they want to. Whatever the cause, renovating is something that most homeowners will wish to perform at some point, with the assistance of home addition contractors. A remodel will undoubtedly cost you a lot of money, especially since labor and materials seem to rise yearly. However, you can complete your remodeling on a budget while still increasing the value of your property. To help you out, here are some recommendations for remodeling your home on a budget. Do what your money allows. If you’ve decided to conduct extensive renovation work on your house, be aware that it will cost a small fortune. If you have the money, then go ahead and do it. Start your job, and remember to adequately dispose of the waste your renovation will generate. If you don’t have the budget for that renovation work, scale it back and undertake simply what your existing funds will allow. Instead of ripping down walls, repaint them and alter the space. If you don’t want to retile your bathroom tiles, you can paint them. To improve the appearance of your bathroom, replace the outdated showerheads and faucets with fancy-looking stainless steel ones. New door handles can transform your kitchen cupboards. Do you believe your dining room is beginning to appear dreary? Install new light fixtures to transform the area. Install a few light pendants just over your dining table, and you’ll notice how much more elegant the entire region becomes with these relatively modest additions. Suppose you’re considering replacing your windows, but your budget doesn’t allow it. In that case, you can always go for new window coverings such as shades, drapes, or curtains, which improve the aesthetics of your old windows and instantly make any room look nicer. Involve a little DIY Imagine you’re planning a complete kitchen makeover and want to stay within your budget. If you want to save money on the job, consider taking on some components of the remodel that do not require advanced building skills and experience. An entire kitchen redesign may necessitate the removal of old cabinets and cupboards, as well as tiling. These jobs require minimal skill and experience. If you have the time, stamina, and patience, you can do everything yourself instead of employing laborers. You save money on your remodeling bill while still getting plenty of exercise. Reorganize your kitchen layout. A complete kitchen remodel can be very pricey. Instead of demolishing your kitchen, consider innovative storage options to enhance the space without breaking the bank. Consider placing pull-out organizers in existing cabinets, adding a lazy Susan to corner cabinets, or implementing vertical separators for storing baking sheets and chopping boards. These relatively simple additions may make a massive difference in your kitchen. Don’t follow the builder’s aesthetic advice. This is a large one. When you’re new to renovating, you’re likely to feel overwhelmed by […]
Read moreHome Addition Tips
While home remodeling can be thrilling, it can also be extremely intimidating. You get to bring your vision to fruition, but at the same time, there are many things to think about. Imagining the new space and its configuration, furnishings, wall color, and design elements can inspire fresh ideas, and you are forced to do away with the original plan. While this is the case, it’s crucial to remember that a lot of planning still needs to be done before you start the project. Here are suggestions given by home addition companies to help you plan your home expansion and get your renovations off to a good start: Understand your objectives Even though it might seem simple, it’s crucial to have an honest conversation with yourself or your spouse about the goals of a home addition. You must decide whether the expense and inconvenience of a new house addition are worthwhile for you and your family. Before beginning your renovation, evaluate your lifestyle and home and consider how these adjustments can enhance both. Gather the necessary inspiration. After deciding on the precise house improvements you want to make and the project’s overall objective, you will need to gather some inspiration. You must have ideas for the new space’s layout, design, and use. Thankfully, there are plenty of places where you can find ideas. Excellent sources of inspiration include buying guides, home design magazines, Pinterest, and even visiting open houses. Gather the necessary legal documents. It’s not always as easy as picking a decision, hiring a contractor, and buying new wallpaper when adding an addition to your house. For most, any house extensions need a permit, which you must apply for. Obtain a copy of the plot drawings for your property to ensure an extension doesn’t cross over onto neighboring land or cross property lines. You can also obtain your home’s plans and surveys from the local Registry of Deeds. Ensuring a house expansion doesn’t exceed the property plans is crucial. This is because anything constructed outside of property boundaries may result in needless legal issues. Plan your budget Your budget should guide you in deciding the size of your home expansion. This is one of the most crucial factors to consider when organizing a home remodeling project. You will need to consider every small element when creating your budget. This covers the cost of materials and contracts, utility assessments, and permits. Remember that your extension ambitions may be accommodated by a realistic budget that may be determined with the assistance of an architect or remodeling specialist. Understand what you need. After establishing your budget, you must evaluate what you need for your new home addition. This refers to the material conveniences in your particular room. Will you need new flooring, an air conditioner, a bathroom, or a bed? If money is tight, just add the necessities to your list and then decorate your space with the finer elements when you can afford it. Put together the right team. The people you pick to complete the work for you will significantly impact the result and success of your home addition. Remember, […]
Read moreHome Additions: Why You Need to Hire Home Addition Companies
When you are having a home remodeling project, you might be tempted to do the work yourself so that you can save some money, but this isn’t a good way to go about it. Instead, you should hire home addition contractors. The reasons you should hire the contractors include: Home addition projects are complex and need planning Planning a house expansion is not a simple undertaking. Even with a relatively simple room expansion, there are more difficulties that you might expect to face. There are thousands of considerations and choices to make, including clearly defining your objectives and assessing the feasibility of the addition, setting a reasonable budget, engaging the proper expertise, acquiring permissions, and designing the addition. So clearly, adequate preparation is important, and made much easier with the support of a competent firm that will manage all these things and more. A skilled contractor has the skills to oversee the entire home addition process. When hiring, ensure the contractors you hire are qualified design and construction professionals who specialize in house extensions. They also should be able to undertake all the tasks involved in the extension. This way, you won’t need to keep hiring new talent. From beginning to end, the designers and constructors should collaborate, coordinate details and materials, and ensure the process is as streamlined as possible. From initial concept to post-construction, the team should deliver a well-managed and efficient service. As mentioned, the contractors should communicate and collaborate with you, providing appropriate options, assisting you in making decisions and guiding you through product and material selections. The team should also provide you with the assurance of a precise budget and a manageable timeline. This way, you are confident that they will complete the work in the best way possible. Home additions have many moving parts. Planning a home addition takes careful thinking and a systematic approach to ensure a successful and easy process—and there are numerous details to handle. When working with contractors, a dedicated Project Manager is your best ally and advocate throughout the whole process. It is the Project Manager’s responsibility to collaborate with you and the designer while overseeing every construction detail. The Project Manager ensures that all materials arrive at the appropriate time, that all work is completed on time, and that no details are ignored. The project manager also facilitates and maintains effective communication among all parties involved. The house addition project is not complete until the project manager ensures that each phase is satisfactorily performed and meets quality requirements. Your project might need design expertise Because of its intricacy, you should work with an architect or designer to develop a precise plan for your house addition. Consider the layout, aesthetics, functionality, and integration into the existing structure. It is also critical to verify that the design matches your vision, lifestyle, and any unique needs you may have. A well-planned and effective home addition design will match the rest of your property. It should blend seamlessly with the existing structure and reflect your personality, house style, and property attributes. A reputable firm has the training and experience to analyze all […]
Read moreHow to Make an Addition Look Good.
While naturally increasing square footage allows you to enjoy your house (and neighborhood) for many years, incorporating your expansion into your home’s current architecture is not easy. To get it correct, hiring home addition companies is usually necessary. It’s a fact that home extensions, whether built outward or upward, are challenging. However, there are several things you can do. These things include: Ensure the foundation matches. Every home addition is built on a solid foundation; the floor and roof lines or elevations must match. It is also critical to ensure that the foundation is deep enough to extend below the “frost depth” in your area. The depth requirements vary by region based on the local weather. Building over the frost depth causes the addition to shifting independently of the main structure as the ground freezes and thaws, potentially causing foundation issues. Furthermore, ensure that the foundation is adequate for the soil type in your area. Again, failure to do so may result in long-term shifting problems for your new addition. Your home expansions should also fit the original structure’s foundation. If your existing home is built on a slab foundation, the addition should be built on the same foundation. If your original foundation is crawlspace, the addition should be as well. This ensures the addition is beautiful, level, and seamless from the ground up. Ensure the exterior finishes match. Start with the roof and work your way down. Every aspect of your room addition should match the old home, including trim, windows, siding, doors, hardware, and paint colors. If you have a historical home, matching precise finishes might be more difficult, especially if some fixtures are no longer manufactured. Home additions do not have to match exactly, but the design should always be complementary in the following aspects: The roof: Your addition’s roof should closely match your existing home’s rooflines. This entails replicating the pitch, soffit style, overhang, eave depth, rafter size, and spacing. It also implies you may have to contemplate a whole new roof. Older shingles on the original property may be faded, making it difficult to match shingle colors on a room addition, for example. If your roof shows signs of age, it may be time to replace it entirely. Look out for siding colors and other exterior finishes. If your current siding is faded, it will not match the new siding on the home addition. Using the same color and trim style can also help tie the two structures together. If you have brick or stone exteriors, they might be difficult to replace, but there are inventive methods to mix and match finishes that still look good and flow well together. The idea is to select colors and finishes that complement one another. Windows and doors: These days, it’s getting easier to obtain custom windows and doors that fulfill current Energy Star ratings and building requirements while having historical measurements and styles that may match those of your old home. While this is the case, precise matches are not always possible, so explore designs that complement the existing style. You can also replace outdated goods with newer ones […]
Read more


