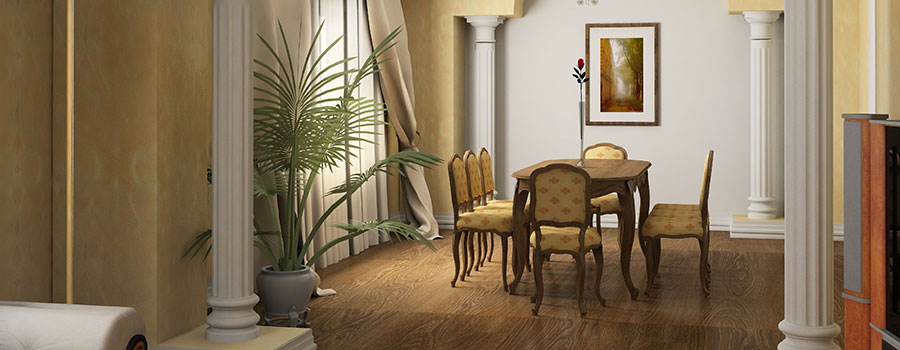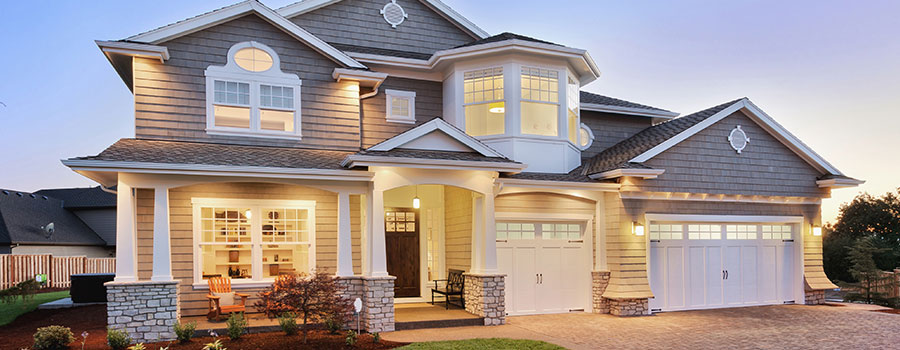4 Outstanding Room Addition Ideas For Small Homes
Imagine this. You have a small house, your family is growing fast, and you don’t have money to move, so you feel trapped and out of options. Are you doomed to live in this little cramped house your entire life? Absolutely not, as you can hire a home addition builder and put these room addition ideas for small homes to work: Create a storage space Did you know you can give your house the perception of space by simply getting rid of the things lying around? If you have no use for these things, you can throw them away, but if you still need them, you should create a storage space for them. Some of the best places to create the space area around your front and back door, garage wall, and back porch room. When designing the extra space, pay close attention to whom will be using it and how they will use it. If you are creating the space for your kids to drop their belongings instead of scattering them around the living room, have easy to reach cubbies and hooks. As you create this additional space, give it its own texture and look so that it feels like it belongs. Create a home office with additional functionalities Due to COVID-19, over 42% of the U.S. labor force is working remotely. If you are also working remotely, you need to be comfortable and a great place to start is by having a home office. Unfortunately, since you have a small house, you can’t style the office like other people—you need to be creative. As you are designing the office, work on maximizing functionality. For example, design the office to have custom built-ins and floating shelves. For the keyboard and printer, build sliding trays to tuck them out of sight when you aren’t working. You also should furnish the space to serve as storage. For example, you can place an upholstered storage bench under your window or corner reading chair. Avoid filing the shelf space with unnecessary items. Instead, place your best books and decorative items there. For the office supplies, store them in the designated wall organizers. You should note that when working with small spaces, illusion is of major importance. To create the illusion of a higher ceiling, hang the curtains at ceiling height instead of directly above the window frame. Work on drawing the eye up with decorative wall sconces. To complete the look, anchor the room with a colorful area rug. Remove a wall to add a dining area. Who said you should have a large house to have a dining room? If you have always wanted to have a dining room but have been limited by space, you can extend your kitchen’s usable space by knocking down the wall or adding on with a bump-out. Doing this not only makes your house feel bigger, but it also brings in a strong return on investments when it comes to selling, as over 86% of homeowners prefer houses with partially or completely connected kitchen and dining areas. Even if you have got the dining room you […]
Read moreLeveling Up: What to Consider Before Building a Second-Storey Addition
As your family grows, the bigger the home space you may need. It can be two things: either move into a larger house or contact home remodeling architects for a home addition project. If you are considering the latter, you would also have to consider whether to have a horizontal or vertical home addition design. Each option has its own pros and cons, and will also depend on your property size and your family’s lifestyle. If you choose to build-out A lot of homeowners consider whether to build up or build-out. The former pertains to building a second-story to their existing house. The latter, on the other hand, refers to building a home addition within your property. It can be an additional room in your backyard, extending your kitchen area, or converting your garage into a family room. In building out, home addition companies will use a backhoe to dig up the area where the addition will take place. A foundation will be set, add roofing, and then proceed in linking the existing property with the upcoming one. In some cases, the home addition can be a separate area within the property and won’t necessarily have to be connected to the existing home structure. On one hand, there can be at least a minimal disruption to your home living and to your current living space. As mentioned, you can either expand and link a new living space into the current residential structure, or build a separate living area within your property. On the contrary, you may also need to comply with local zoning standards. At the same time, you should have enough yard space to accommodate a bump-out or a separate home addition design. If you choose to build-up Meanwhile, building up means adding an additional floor above your existing home. You can add second-story living space above your current garage, living room, or porch areas. You can also opt to build additional rooms in the second-story area, or a small attic area to add height to your house. Again, it will depend on your lifestyle and your current family and living space needs. In building up, home remodeling architects won’t have to take away your existing yard space. However, home contractors would have to enhance your house’s current foundation to make sure it can support the additional weight due to the construction of the second-story area. On one hand, you won’t have to worry about complying with local zoning standards and considering limitations on the floor-area-ratio. However, you should also consider height limitations in your area. You should also add space for a staircase leading up to the second floor. Also, the building contractor may have to tear down part of your walls or ceiling for electrical, heating, and plumbing requirements. Second-story construction options As mentioned, there are different options you can choose from in building a second-story above your existing house. Before choosing your preferred option, make sure that the addition project complies with the local building regulations. It is also important to hire professional home remodeling addition contractors to complete the said addition project. Replace the roofing […]
Read moreThe Do’s and Don’ts of Bathroom Remodeling
If you’re considering undergoing a bathroom remodel near McLean, VA, you should talk to an interior designer about the best bathroom remodel ideas for your space. A bathroom renovation should make your bathroom more functional, beautiful, and modern. Here is a look at some of the key do’s and don’ts of bathroom renovations. Do: Create a Working Budget Before you even begin your bathroom renovations, you should create a working home improvement budget. To determine your general bathroom remodel budget, you must first thoroughly and honestly evaluate your finances to find out how much you can afford to devote to the project over the next few months. Next, consider how much longer you plan on living in your home. If it is less than five years, your bathroom remodel is a home improvement on investment. Find out how much your bathroom renovations will increase your home’s resale value, and then compare that figure to the prices of other homes in your neighborhood. You don’t want to over-improve your home’s design. Do: Consult with Professionals While homeowners can complete some simple home improvements successfully, there are many elements of a bathroom remodel that are best left to professionals. You should consult with an interior designer, contractor, home builder, or bathroom renovation expert to ensure that your remodel is completed safely, efficiently, and successfully. If you attempt a renovation on your own and make a mistake, you will end up spending more money correcting it than you would have if you had hired a professional in the first place. Don’t: Ignore Your Overall Home Design Your bathroom remodel should fit seamlessly within your home’s overall interior design. Don’t opt for costly bathroom remodel ideas that are dramatically different from the aesthetics of the rest of your home. This will make your home much harder to sell in the future. Instead, focus on key home improvements that will improve your bathroom’s functionality, storage, safety, and comfort. Any bathroom design elements you choose should complement your existing home design.
Read more

