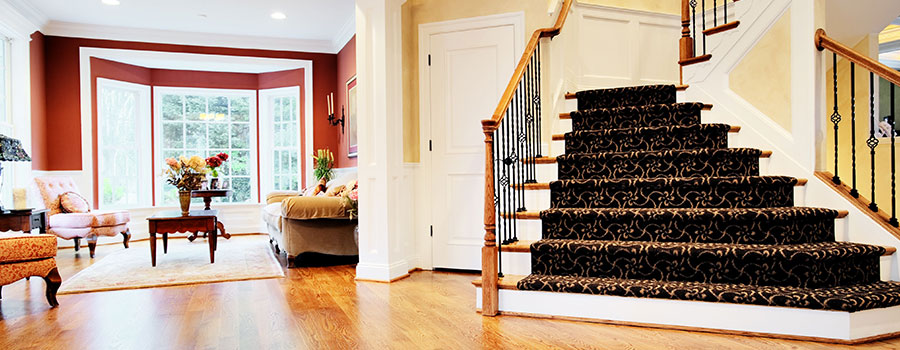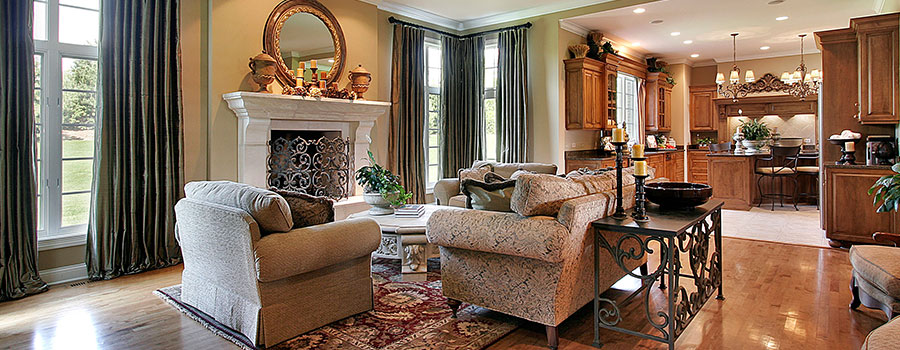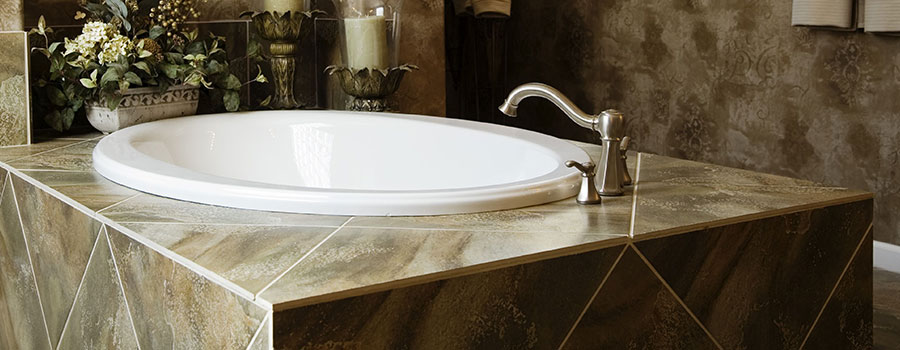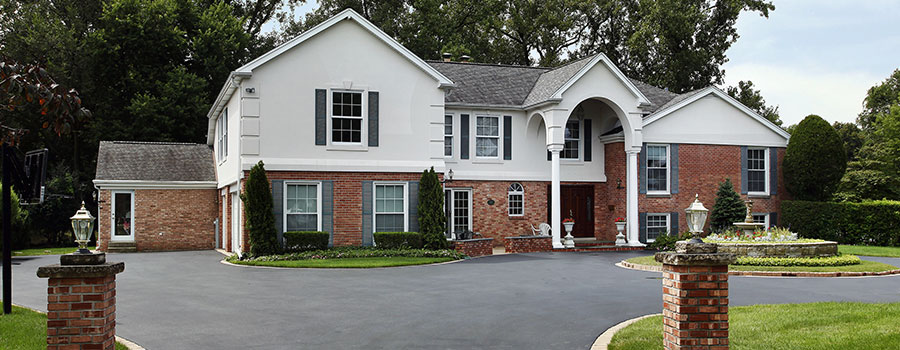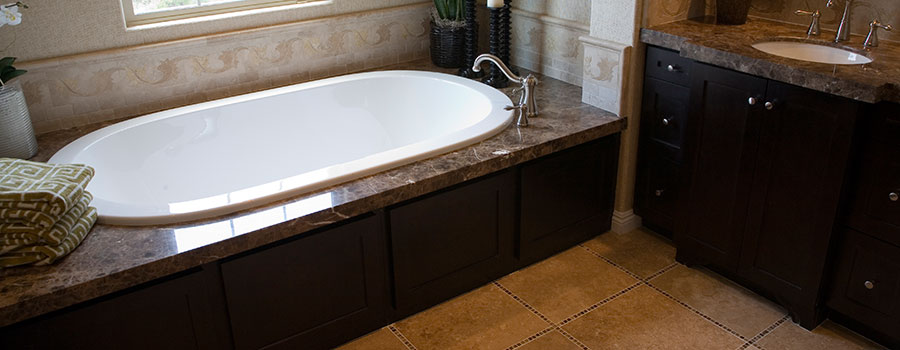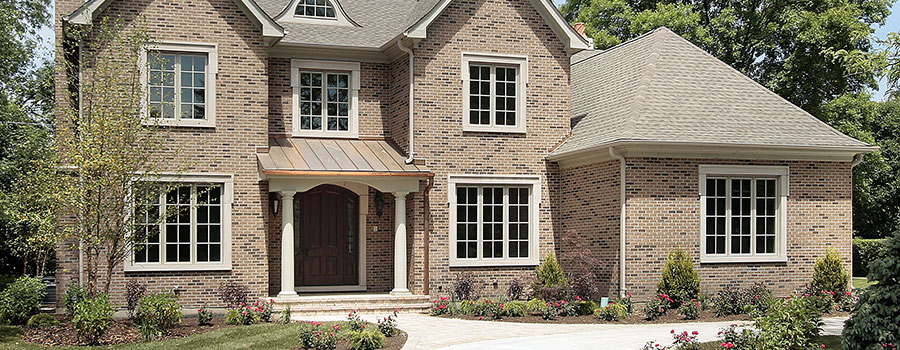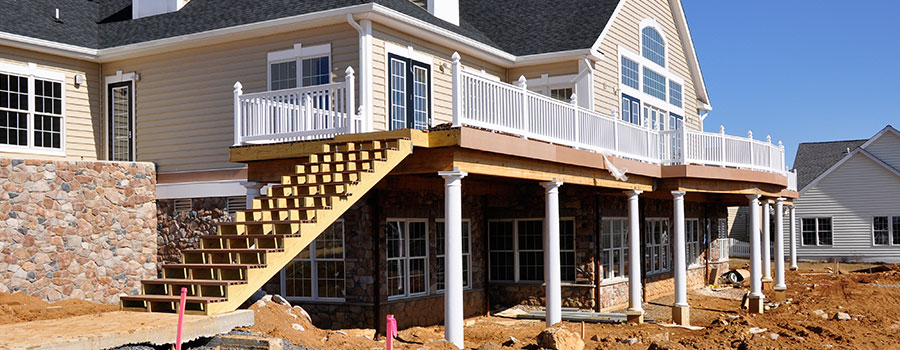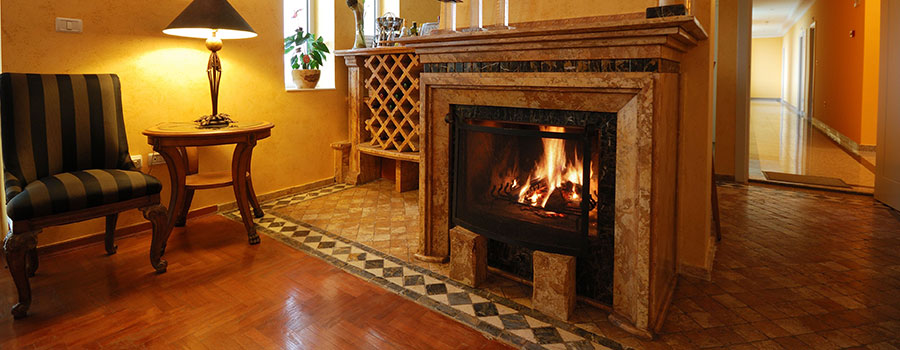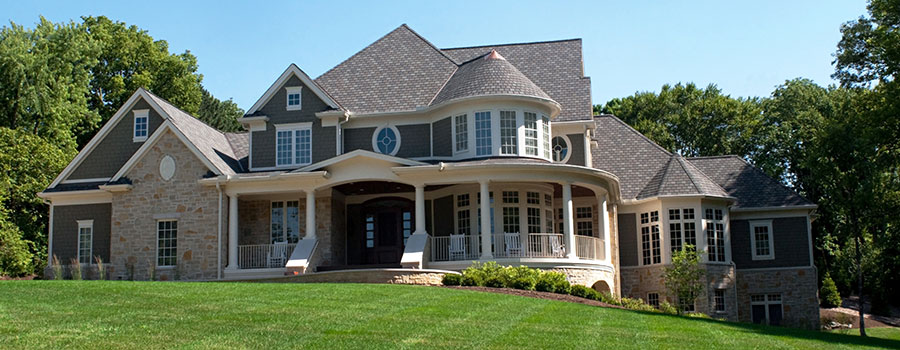4 Tricks to Modernizing Your Home
If you have an old house, you might think you have to bring it down and build a modern one, but this isn’t the case. According to home remodeling architects, you don’t have to build a new modern house as you can always make a few touches to your old house and give it a modern look. Which are some of these things that you can do? Here they are: Make your home more open and airy It goes without saying that most modern houses adopt the open floor plan that makes the house appear spacious and airier. How can you make your old house more spacious without knocking down the walls? You can get rid of the bigger, bulkier pieces of furniture in your house and replace them with smaller units. It’s common for some people to be attached to some pieces. For example, you might be attached to your wall cabinet. If this is your current situation, consider painting the piece of furniture a color that matches the house’s color. You can also paint it a warm off-white color that helps it disappear into the room. If you have no bulky piece you can get rid of, use mirrors to create the illusion of space. Strategically place mirrors on opposite windows to reflect light into the room, making it appear more open. Of course, you want to use high-quality mirrors with quality frames. Add new lighting to your home. Sometimes giving your home a modern look is as simple as adding new lighting. If your current house is small and dark, you can give it a new look by simply installing new lights. Thankfully, there are plenty of ways to go about it. One of these ways is installing table lamps and floor lamps. You can also strategically place a few tall floor lamps in the house’s dark corners and watch how the house comes to life. Layer the lighting with lamps on the side tables to create a cozy and welcoming vibe. If your budget allows it and you are feeling adventurous, replace all your old ceiling fixtures with new and modern masterpieces. Add an outdoor space. The outdoor space transforms the look of the house and provides you with more space to use. You are lucky to have a large compound to play around with, but if you don’t have one, you will need to work with a designer and find strategic areas you can use to your advantage. After putting up the extra space, make it as comfortable as possible by adding rugs, comfortable outdoor chairs, throw cushions, and other comfort-heightening accessories. If you want to give your outdoor space a fancy appeal, put down brick pavers or flagstones, then layer them with outdoor rugs, chairs, and other items. You can also go all the way out and make the area an excellent outdoor escape by installing a large pergola, draping the sides of the area with privacy curtains, adding some music, or even installing an outdoor heater. For the best outcome, work with an experienced professional who knows what they are doing. Add/replace the […]
Read more4 Ways You Are Sabotaging Your Home Remodeling Project
Did you know that you could be sabotaging your home remodeling project without even knowing it? Here are some of the ways you could be doing it as given by home remodeling architects: You change your mind too frequently Home remodeling is expensive, so everyone wants to ensure it turns out perfectly. Due to this, many people keep changing their minds. While nothing is wrong with this, changing your mind too frequently can become problematic. For example, when you change your mind every day. Imagine this. In the morning, when the contractors arrive, you inform them that you would love to make a few changes to the original design. Even if the changes are minor, you should note that they often lead to added costs. There are also changes in the schedules, as the contractors have to devise new ways to handle the changes. Instead of changing your mind after the project has started, the best way to go about it is to take your time and ensure that you have a bulletproof plan. This way, you start your project knowing that your plan will be perfect for your project, and you aren’t going to make any changes to it. Of course, you should get your plan from an expert architect that knows what they are doing. You are trying to apply lipstick on a pig. Here you might have an old house, but since you love it or don’t have the funds to bring it down and build a new one from scratch, you decide to renovate it. While renovating is always cheaper than building a new one, sometimes you are better off simply building a new building as the extent of damage is too extensive for any repairs to make sense or to restore it to its original condition. Don’t try to renovate a house with too many defects to save money and have peace of mind with your project. For example, don’t spend money on fancy cabinets if your home has a sagging foundation. Also, don’t install a high-efficiency furnace in a house without any insulation. If you want to buy a house for renovation, don’t buy it without consulting the experts. You should then follow the advice of the professionals—don’t try to be a smart ass and go against their advice, as chances are you will pump your hard-earned money on a project that isn’t worth it. You launch your project without permits. When you have been planning your project for a long time, it’s’ common to get excited and kick off the project as soon as you get some money. While this might work to your advantage, in most cases, it doesn’t as you start off the project without the necessary paperwork, which, as you can guess, leads to plenty of problems with the law enforcement officers. When the law catches up with you, you not only have to pause your project so that you can get the necessary permits, but you are sometimes fined an amount that you had curved out for the project. Instead of doing this, always be patient. If you are […]
Read more4 Common Home Improvements That Do Nothing For Your Home’s Value
When looking to sell a house, most people try to renovate them to increase the house’s value as much as possible. While many renovation tricks deliver the results, home remodeling architects observe that some don’t add value. To help you out, here are home improvements that don’t add value: Extensive professional landscaping As much as a professionally done landscape will be pleasing to look at, it won’t bring back the huge bucks you are expecting. If you have to remodel your landscape, do it because you love the look, not because you are expecting to recoup your investment, as you won’t. So, don’t break your bank installing ponds, pools, or other landscaping features. Unless you love a landscaping feature, stick to the basics. Clear the debris from your yard and trim the lawn. Keep the passageways clear, then invite potential buyers in. Upgrading your appliances If your house is old, chances are the appliances are also old, and when you are looking to sell the house, it might seem logical to upgrade the appliances to make the house more appealing. While this is great, you should be cautious about how you go about it, as you might spend too much money making the upgrades such that you fail to recoup your investment. You can go ahead and replace the old, damaged, or malfunctioning appliances such as old refrigerators, but if the units are still in top working condition, there is no point in replacing them. If you have an issue with the appliances not matching your home, consider ordering new door and face panels instead of replacing the units, as this is much cheaper. Undertaking high-end bathroom remodels Bathroom remodels bring back 87-93% of the investment, so they are a wise way of adding value to your house, but you should be cautious about how you go about it. As a rule of thumb, never install high-end units such as high-end countertops or appliances as you won’t get back your money. Excellent ways to upgrade your bathroom include: adding new paint to brighten the room and re-grouting the bathtub. A new mirror and a few light fixtures will also go a long way towards improving the bathroom look. To reiterate, it’s okay to remodel your bathroom, but don’t go overboard as you won’t recoup the investment. Adding a new room It’s not a doubt that larger houses sell at higher prices than small ones. For example, a four-bedroom house will sell higher than a three-bedroom house. While this is the case, it makes sense to add another room to your home, so you sell it at a higher price, right? Wrong! While adding a new room will make your house more attractive, in most cases you spend more money in the addition than you get back. To be on the safe side, avoid adding another room, and instead, renovate what you have. For example, convert the attic or basement to a bedroom instead of putting up another bedroom. You won’t spend much on the conversion, and you will make the house more attractive to potential buyers, hence your home will […]
Read moreTips To A Smooth And Seamless Home Addition
As much as a home addition adds more room and functionality to a house, sometimes it looks out of place, and you regret hiring the home addition builder. You need to ensure that the addition you put in place looks smooth and seamless for the perfect outcome. How do you achieve this? Here are tips to a Smooth and Seamless home addition: Hire the right contractors Everything begins here. In the same way, you can’t expect a well-cooked meal from a novice chef, there is no way you will have a smooth and seamless house if working with the wrong company. Many people hire the wrong contractors when they hurry to complete a task. Don’t do this. To hire the right contractor, take your time to dig deeper into the contractor. Go through reviews of the past clients, scroll through their portfolios to make sure they know their work, and even interview them one on one to determine they are the right fit. As you are talking with the contractors, listen to your instincts. If it doesn’t feel correct working with them, walk away and find someone else. For that smooth, seamless look, work with professionals that have handled similar projects before. The contractors should also be experienced and have been in the industry for a long time. Before you even begin the project, ask the contractor to give you digital tabulations of how the house will look once complete. This way, you have a better understanding of the home’s final look before you even begin. Match the exterior finishes Your home addition should match every detail of the original home from the siding, doors, trim, windows, and paint colors. If some parts are no longer in production, ensure that the home addition design complements the original house aspects. To ensure a smooth and seamless look, here are ideas you can go with: The roof: The roof of your addition should closely match the roofline of your existing house. This calls for you to ensure that the pitch, style, overhang, rafter size, spacing, and eave depth match. You may also have to install an entirely new roof especially if the shingles on the existing house are faded, and you can’t find those that match. Siding and other exterior finishes: Keep a close eye on the siding colors. If your existing siding has faded, it won’t match the new siding on the home addition. Having the same color and style of the trim will go a long way towards tying the structured together. Windows and doors: If your house is old, it’s almost impossible to find the exact doors and windows. To bring about some uniformity, go for windows and doors whose designs are in harmony with the existing style. You can even replace the older products with newer replacements that will come in handy at maintaining a consistent design. Use similar materials The materials you use go a long way towards designing a visually seamless house addition. Try as much as possible to use similar materials as the original house. If you can’t find the materials, work with an experienced […]
Read moreHow to Save Money on Bathroom Renovations
Renovating your bathroom goes a long way towards giving your home an elegant look, so you feel proud as a homeowner. At the same time, it makes your home more attractive to a potential homebuyer, so your house gets out of the market fast. While this is the case, the downside is that bathroom renovations don’t come cheap, so many homeowners stay away from them. Fortunately, there are a number of things you can do to renovate your bathroom on a budget. Which are these ways? Here they are as given by home addition companies: Make use of what is already in place When you are looking to save as much money as possible, you want to make use of what is already available. Some of the available materials that you can use include: Bathtubs: Instead of replacing the bathtubs, simply clean them. For even better results, professionally clean and refinish them. Shower enclosures: These give your home a high-end look, and don’t have to install new ones. If you have a tiled enclosure, you simply need to thoroughly clean the tiles and grout. In some cases, you might need to patch down some worn areas. To give the shower enclosure a fresher look, stain the white grout darker. Do you have fiberglass or acrylic shower walls? Patch the dented or cracked spots. Toilets: You can change the toilet’s look by giving it a new toilet seat and lid. To add a touch of elegance, go with a wooden toilet seal or soft close model that doesn’t slum shut. Sinks: You can dramatically change the kitchen’s look by doing simple things. For example, if the porcelain is cracked, you simply need to repair it. Make use of paint Paint is cheap, and when you creatively use it, you can significantly transform the house’s overall look. Some of the creative ways to give your house a new look include: Create textured effects: You need to use two different colors to do this. Start with giving the entire wall a base coat in one color, then use a textured tool such as rag, sponge, or comb to apply the second coat. Paint the floor: When looking to give your home a new look, you shouldn’t limit yourself to painting the walls—also pay attention to the floor. Instead of installing new tiles, simply paint the old ones. To do this, begin with thoroughly cleaning the tiles with sandpaper, then apply a water-based acrylic primer. You should then top the primer with durable latex or urethane paint, and you have elegant-looking tiles. If you want to give your floor a tile look, use paint and stencils on wood or concrete floor. To do this, use sturdy porch paint and three coats of polyurethane. Use cheaper materials It goes that you will save a lot of money when you use cheaper materials on your remodeling project. For the walls, only use tiles in the wet area and paint the rest of the drywall. When it comes to the floor, use vinyl and laminate, as they are cheaper. If you love the stone look, go for […]
Read moreIs It Safe To Live In A House During Renovation?
Is it safe to live in a house during renovation? If you ask this question, you must have a renovation project, but you don’t want to leave the house. Well, it isn’t safe to live in the house during the renovation, but this doesn’t mean that you can’t live in the house. You only need to put several tips in place. To help you out, here are tips to increase the safety aspect as given by home remodeling architects: Have a designated storage area When doing the renovation, you obviously will have renovation materials over. These materials can easily hurt you and your kids. To ensure this doesn’t happen, have a specific area where you store everything. If you are lucky to have a large house, you can have the materials in a specific room and cordon off your kids from going there. Be out of the house when the renovation work is going on Most of the risk is when the renovation work is going on. A hammer can slip and hit you, something might drop from the roof and land on you, among many other things. To protect yourself and your loved ones, make an effort to be out of the house when the project is going on. If you work from home, ensure that you are far from where the contractors are working from. Communicate with the contractors A house can be risky even after the end of the day when no work is going on. This is because the contractors might have accidentally left a tool in a precarious position, and it falls on you. Some of the construction materials might also be in risky areas, and they hurt you. To ensure that the renovation area is safe, maintain a clear line of communication with the contractors and regularly ask them whether you can go in the room you are renovating. Set designated areas To avoid accidents, have designated areas for the various tasks. For example, if you are remodeling the kitchen, stay out of the kitchen and set up a temporary kitchen. If you have a garage or covered patio, work with your contractor and set up the temporary kitchen here. The same thing applies to the bathroom, bedroom, or any other room you are making over. Limit the visitors coming over The last thing you would want for yourself is one of your guests getting hurt in your home. Even if you love hosting, you should minimize the number of people coming to your home. Of course, you will have some of your friends who don’t understand it, but you should explain it. Instead of coming to your home, you can start having your events in the homes of other friends that aren’t renovating their homes. You can also begin having your meetups in hotels or nearby parks. Plan a vacation If you have a small project that will be over in a few days, take a vacation, so you are out of the house and safe. Do you have friends or places you have always wanted to visit but have had no time? […]
Read moreHow to Join an Addition to a House
Whether you are looking to add a pantry, a storage closet, garage, or an entire house, you should follow the right procedure to professionally join the addition to the house. Wondering how to join an addition to a house? Here are the steps to follow as given by the home addition builder: Obtain the necessary permits Most states will require you to get building permits before you begin working on your addition. To get the permits you have to visit your local county offices. To get the permit, expect to be asked to provide copies of your building plan, the exact specifications of your drainage you will be adding and the distances from the side yards, sewer lines and other amenities. Getting these permits takes time and it can be expensive so ensure you leave enough time and money. Dig the foundation Now armed with the permits you can begin your project and you should start with building the foundation. Using a backhoe, dig the extra foundation and footers starting from the existing house edge to the ends of the new structure’s plan. For the foundation to be strong and durable, ensure that its construction quality. This means that it should be made from thick concrete material poured to a precise depth. You can do the foundation work by yourself but for the best results, let a professional help out. You can build any type of foundation as long as it complies with the building codes in your area. Prepare the walls Now with the foundation in place, move to the next step—laying out the walls. You should build the wall frames according to your new structure plans, starting from your present wall and move towards the direction of the new addition. For the best outcome, build the new wall frame with 2 by 4 or 6-inch boards and cut them to the height of the house addition plan. The reason you should go for boards of this size is because they have been shown to hold adequate insulation. Screw the walls to the existing wall Using 4-inch screws, screw your wall frame to the outside of your existing wall and for the wall frame to be strongly attached to the wall, the screws should penetrate at least 2 inches of the wall frame and the wall frame of the existing house. Nail the bottom plates The wall frame is made up of the bottom plate and the top plate. So after nailing the top plate, nail the bottom plate of the wall frame to the new foundation. For a strong attachment, nail the upright studs every 16 inches. When it comes to the bottom plate choice, go with wall frames that are 10-12 feet as they stand upright and easily nail together. When nailing the bottom plate to the concrete foundation, use an action hammer for an easier time. Install the roof Once the walls are all in place, now you should install the roof at a perpendicular angle to avoid a snow or moisture problem. Ensure that the slope of the new structure roof eases into the present […]
Read moreCan I Build My Own Addition?
If you are asking, can I build my own addition? You must be thinking about adding another room in your house, but you don’t have money to hire a home addition builder, right? Well, the good news is that you can build an additional house if you have the necessary skills. You only need to follow the right procedure. Step 1: Draft the house plan. This is the first thing to do. Come up with a plan for the house you are looking to build. Of course, you should have the plan done by an expert. An ideal plan should include the shape, size, architectural points, floor layout, and other room aspects. When getting the plan, be specific about what you are looking for. How many square feet do you want the house addition to be? Do you want the room addition to have a bathtub or walk-in shower? Be specific about it to help the architect come up with a perfect plan. Being specific will also help you come up with a more accurate estimate. Step 2: Get the necessary building permits. Most states require you have building permits for every house you are putting up. To avoid being on the wrong side of the law, check with your local zoning board on the requirements you need to meet. Depending on your state, a building inspector may visit your property to check on the progress, so follow the plans closely and stay within the local authorities’ parameters. Step 3: Sink the foundation. Once you have the plan and the necessary permits, now it’s time to begin the construction work. Mark the areas that you need to dig and proceed with the work. When digging the foundation, ensure the new foundation is as close to your existing house as much as possible. The size and depth of the foundation vary depending on the size and height of your home addition. Step 4: Put up the walls. With the foundation in place, now it’s time to put up the walls. Since you are simply building a home addition and not a full-scale house, it won’t take you a long time to construct the house’s frame. After you have constructed the frame, begin erecting the walls. If you are constructing a small house, you can save money and time by getting prefabricated walls from your local store. Step 5: Install the roof. As soon as the walls are in place, install the roof to protect the walls from the harsh weather elements. For a uniform look, ensure that your room’s roofing style is similar to that of the main house. If you have roofing skills, you can install the roof by yourself but if you have never done it before, let a roofing professional do it so that the new roofing lines up with the existing roof. Step 6: Complete the electrical work. Are the walls and roof in place, and you are satisfied with them? Now it’s time to do some electrical wiring and HVAC system work. Since you will be dealing with electricity and ductwork, it’s wise you have an […]
Read moreWinter is Coming: How to Prepare Your Home for the Winter Season
Our homes are like our bodies: we need to take care of it. Or else, it will deteriorate if we do not take care of it well enough. More so, homeowners should be preparing their homes for the upcoming winter. It might also be a good idea to have a home remodel in time for the winter season. Planning a home addition design is a good investment for your home. More so, a home addition project should be planned well. Whether it’s a bathroom remodel or a living space addition, make sure to hire home additional companies offering affordable home additions. Getting started Preparing your home for the upcoming winter is important if you don’t want to be shivering under the comforters. In fact, you should already know this if you lived in a snowy area for a long time. If you are planning for a home addition project, make sure it is winter-proof as well. By winter-proofing your home, which means you don’t have to wait before the snow starts to fall. The best time to winterize your home is now. Winterizing your home would need a lot of things aside from protecting the house from the cold. This also includes preparing your pipes and gutters, trees in your backyard, and other nook and cranny of your home. Keep your indoors warm and cozy Here are the necessary steps that you should do to keep you and your loved one warm and cozy this winter season. Check the airconditioning and heating system of your house. Your heating system should be working its best, especially during the cold winter weather. Usually, heating and air conditioning systems should last you up to 15 years. Even more than that, if you regularly maintain the systems. Make sure to do the maintenance and repairs (as needed) in time for the cold season. Best to hire a trusted professional HVAC contractor to do the job. Check your pipes. The best thing to do is to insulate your pipes before winter arrives. Otherwise, the water flowing in the pipes might freeze and result in pipe burst when it gets too cold. There are pipe insulations available in most hardware stores. Then, cut the insulation to fit on the pipe and secure using duct tape. Prevent your door locks from getting frozen. This can also be a problem if you live in a cold climate area. So to prevent your locks from being frozen, spray some lubricant into the lock where you insert the keys into. Schedule cleaning for the fireplace. If you have a wood-burning fireplace that you use often, make sure to have it cleaned and inspected. Even if you use a gas-powered fireplace, you still need to clean and have it inspected once every three years according to experts. Keep your outdoors safe and sound Aside from indoors, you should also check your house exteriors and see if it’s winter-ready. Whether it’s a condo remodeling or a home remodel, you should make sure that your home is ready for the winter, inside and out. Check your trees for falling branches, twigs, etc. If […]
Read morePlanning to Build an Outdoor Deck? Here’s What You Need to Know
Being inside the house all the time can be boring eventually. At some point, we would miss the beauty of the outdoors. But because of the pandemic, there are certain travel restrictions in most countries. It can be frustrating not to go to different places anytime we want to, unlike before. But this doesn’t mean we have to be cooped up inside our rooms until the pandemic goes away for good. There are ways that we can still enjoy the beautiful outdoors without stepping out of your residential property. One way is by building an outdoor deck in your home. Building an outdoor deck area can be one of the best decisions you could make. So if you are planning to build one soon, make sure to hire the best home addition companies out there. Why you should have an outdoor deck A lot of people often consider renovating their bedrooms or expanding their bathroom or kitchen areas. However, it is also a good idea to hire a professional home additions builder to build your outdoor deck. Also, you need to determine whether you want a deck and not a patio (which are two different things). There are several reasons why you should consider building an outdoor deck. It can add value to your home especially if you are planning to put it in the real estate market. Not to mention adding aesthetic appeal to your current home. It is up to you to think about the home addition design you want and has it given to live by professional architects builders. You can use your outdoor deck for several purposes. This is where you can relax in the mornings or late afternoons and enjoy the outdoors. It can also serve as a receiving or hangout area for your guests and host barbecue parties. You can also use the deck area to grow and tend to your plants. It will also be a good resting spot if you have a pool or spa in your backyard. That said, deck areas are both aesthetic and functional. You can add potted plants, bring out some furniture, and even hang hanging lights. You can also design the deck area any way you want depending on how you want it to look. What to consider before building an outdoor deck There are also several things you need to consider before building a deck in your home. For one, you need to hire a home remodeling addition professional to make your dream deck come to life. Here are other things you should consider as well. Budget Well, of course, you need to have a budget to build an outdoor deck. When coming up with a deck building project, you should factor in the following: Deck design and size Features (ex. seating, railings, powerboxes, etc.) Material costs (ex. lumber, metal or steel, bricks, etc.) Labor cost (if you are going to hire a home addition builder) Location The size of your deck area will depend on the location you have. You would also want your deck to be steps away from your house. More importantly, it […]
Read more
