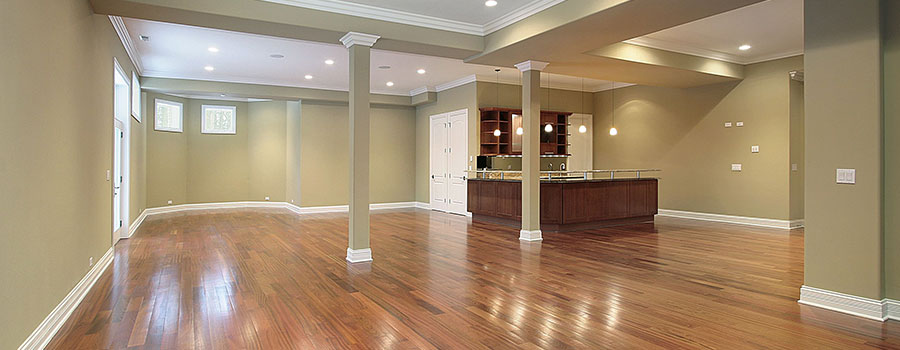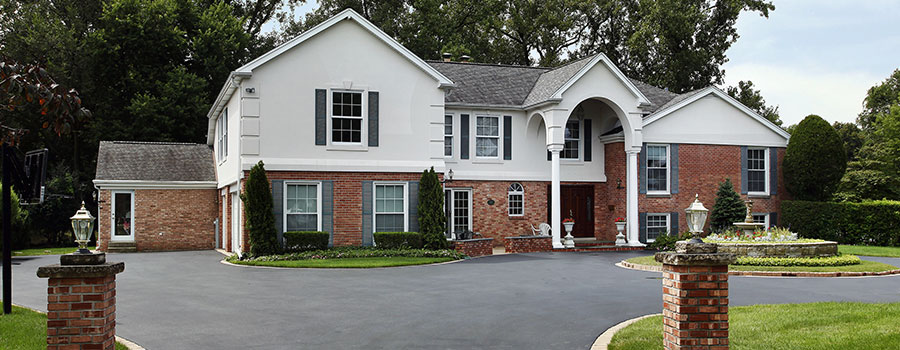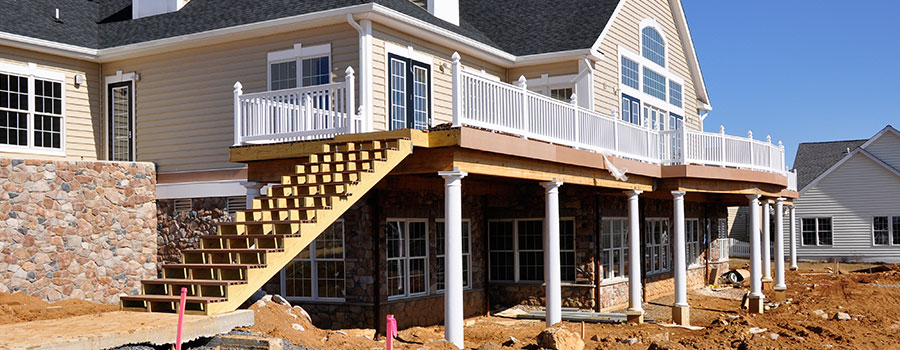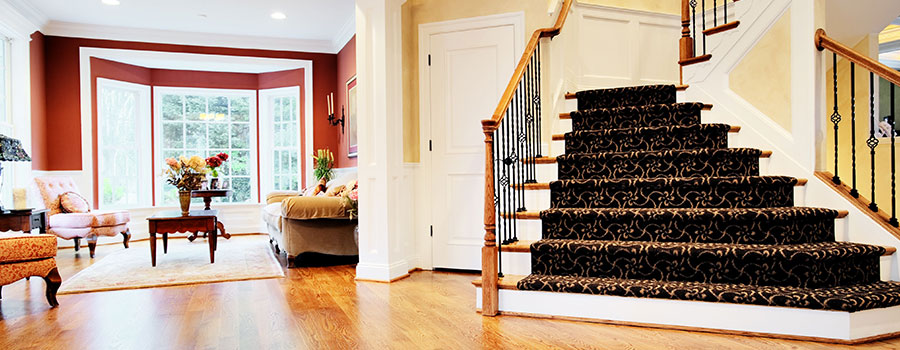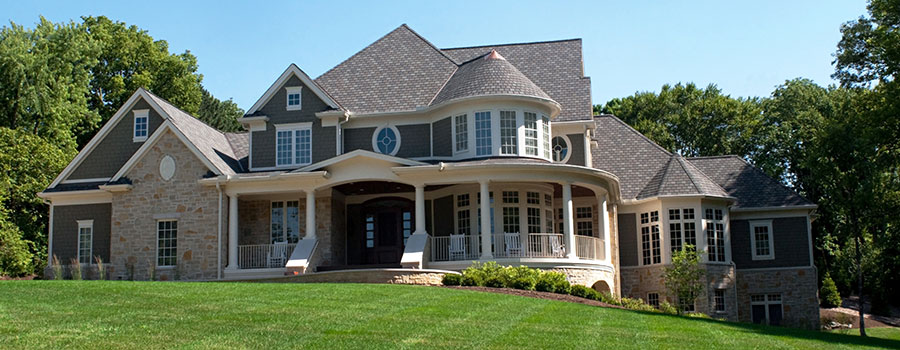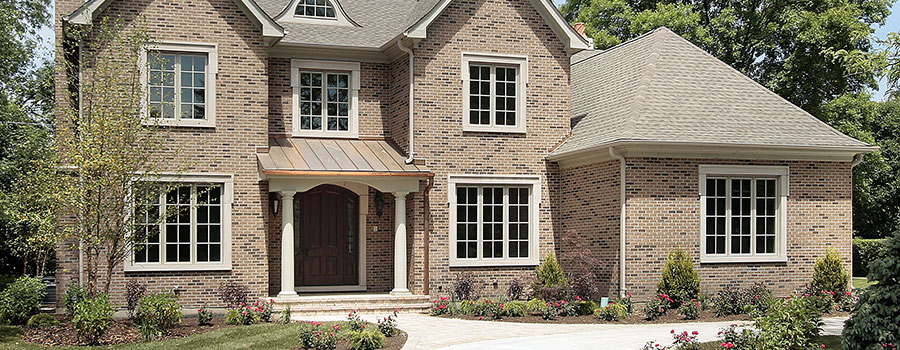What Is the Most Expensive Part of a Home Renovation?
Remodeling your home is an excellent way to create the space of your dreams. Unfortunately, home addition projects can quickly get expensive. If you are wondering what is the most expensive part of the home addition, structural alterations are one of the most costly parts of any renovation project. This covers any work that affects your home’s current layout, such as removing or adding walls, constructing additional rooms, or reorganizing the floor plan. Structural alterations frequently necessitate significant planning, permits, and specialized work from expert home addition contractors, all of which add to the final cost. For example, if you’re thinking about tearing down walls to create an open-concept living space, you’ll need to consider not only the demolition expense but also the structural reinforcements that may be required to keep your home intact. In some circumstances, you may also need to relocate electrical wiring or plumbing, which increases the cost. When you are remodeling your house, there are plenty of things you should pay attention to, including: The frame of the house It’s not surprising that a house’s frame is one of the most expensive components of the building. It is critical to the structure since it serves as its foundation and backbone. The high cost is due to a variety of variables, including the materials, time, and labor-intensive aspects of framing. Timber wood, a common material for house framing, is quite expensive due to its quality and longevity. Unlike regular wood, timber wood fetches a premium for its strength and longevity, which raises the entire price. Furthermore, framing requires detailed craftsmanship and a complicated structural design, raising the demand for skilled labor. As you can tell, hiring experienced individuals capable of performing the job correctly is critical but expensive. The foundation of the house The foundation of a house is critical in providing stability and protection against numerous risks. Its major duty is to support the structure and serve as a barrier against water damage, earthquakes, fires, and other possible hazards. The foundation, which consists of a subfloor and footing, supports the house’s structural parts, such as joists, rafters, and beams. The foundation, which is often made of concrete or masonry, serves as the base for the entire structure. Given its crucial role and the materials and labor required, the foundation accounts for a large amount of the cost in residential estimation. Investing in a strong, well-built foundation assures the safety and longevity of the property, making it a valuable investment. The roof of the house The cost of roofing varies greatly based on the style of roof you select. Concrete roofing is often more expensive than wooden roofing, though wooden roofing can be costly in some situations. The choice of roofing materials, such as tiles or concrete, affects the final cost. Tiled roofs are more expensive due to the cost of the tiles themselves, as well as the plaster necessary for installation. In addition to this, specialized labor knowledgeable in both plastering and roofing is required, which adds to the total cost. Similarly, concrete roofing incurs costs related to materials such as concrete and TMT bars, as […]
Read moreHow to Sequence a Home Renovation
You might be unsure of where to begin if you’re planning a large-scale home renovation that will take place across several rooms and projects. You might wonder whether it is better to start in public spaces like the living room or kitchen to clear the path. Or you should focus on out-of-sight places so the communal spaces remain useable for longer. If you are in this dilemma, here is a guide given by home addition contractors on how to sequence your home renovation. Before starting the project, you must decide who will handle it. Will you conduct the remodeling yourself, or do you want to hire an expert to do it for you? You should make a detailed plan that includes a timeline, budget, and a list of all the rooms you intend to renovate before starting any renovation. If you are having an issue with any part of the project, consult a professional to help you out: Start with the highest-priority rooms You should start with the renovations in your first-priority room and move on to the cosmetic adjustments once the repairs are finished. To most people, this is the kitchen. This way, if you run out of money or energy, at least you got the most important area done. This makes deciding where to start very personal, but ultimately, this will be the most fulfilling approach for you. Renovations to the kitchen might be more involved and take longer than those to other rooms in the house. If you’re living in your home while renovating, starting with the kitchen can help you rapidly return to a sense of normalcy in the space. Move to the next most intense room. If you begin with the kitchen, this is probably where the bathroom will go. The hardest renovation jobs in your house will be in the kitchen and bathroom since these spaces require extensive mechanical, electrical, and plumbing work that frequently needs to be done concurrently. After the kitchen, consider renovating your bathrooms. Renovate your bathrooms one at a time. This ensures that you can always have a shower and toilet if your house. You should prioritize your kitchen and bathroom while remodeling your house because these areas are known to be costly to update. They also need a lot of work, and it’s always wise to finish the more difficult tasks first. The kitchen and bathrooms are high-value rooms, so if you finish these, you will probably have added value to your house. Proceed to the living room. Once you are done with the bathroom and kitchen, proceed to the living room. You should renovate your primary living or family room to create a comfortable space for relaxation and entertainment. This room can serve as a temporary gathering place while other renovations are ongoing. Turn your attention to the bedroom. You can turn your attention to the bedroom once you have updated your living areas, kitchen, and bathrooms. This is because the bedroom allows you to keep normalcy throughout the process, which is essential to reducing stress during a renovation. As you can tell, having your bedroom available will […]
Read moreWhat is a Bump-out Home Addition?
Do you wish your kitchen was a little bigger to fit a breakfast table? Perhaps you want a soaking tub in your master bath, but none of the types you’ve seen will fit. You should go for a bump-out addition. A bump-out addition allows you to add a few feet to your home without the hassles and costs of a full-fledged room expansion. If you believe a bump-out, also known as a micro-addition, might meet your design needs, this post will address your queries. A bump-out addition is cantilevered off the existing foundation, similar to a balcony, eliminating the need for foundation construction. A micro-addition does not have to be connected to the existing roofline. Due to this, you save time and money while providing additional room. The primary distinction between a bump-out and a room extension is size. Bump-outs are minor. They are often only a few feet long, which saves money on materials. While they are good, home addition contractors observe that bump-out expansions are limited due to the need for a separate foundation. This means that if you are looking for a large room, they might not be the right one for you. Reasons to consider a bump out in your home Aside from financial savings, there are other reasons why you can consider a bump-out over a full-fledged room expansion. The most obvious argument is that they require a few more feet of space within the house. This means that you don’t need additional land or make a new foundation. Another reason to consider this type of addition is if you are looking to protect your trees. When you install this addition, you safeguard mature trees and their roots. You can add space to your home without disturbing the soil by cantilevering the addition off the existing foundation. And tree roots aren’t the only item that can be found underground. The foundation work required for a full-size home addition may entail relocating below-grade plumbing or utility lines. The labor associated with relocating those lines adds to the overall expense of the remodel. When you go with a bump-out addition, you avoid all of this. Before building the addition, check with local officials for permit requirements and zoning setbacks. This way you have peace of mind you are on the right path. How big can the bump-out addition be? The weight of a cantilevered bump-out is supported by the existing floor joists in the house. The bigger the joists, the bigger the bump-out that you can add. Most people add bump-out expansions to the first level of their home, but you can also add one to the second story. You can also install a bump-out if your house is constructed on a concrete slab. According to experts, a slab can sustain a 3-5-foot cantilever. Bump-out additions you can consider There are plenty of additions you can add to your home. The best ones are: Sunroom Do you like sitting outside but hate the bugs and the heat? Because it is attached to the house, you can consider a sunroom as a bump-out and an all-season room. The beauty is […]
Read moreHome Addition Process
Does your house appear to be getting smaller? If your family has spent too much time crammed together, you’re expecting a new baby, or you need extra room for the home office or hobbies, you should get extra room. If relocation is not an option, expanding your home’s square footage is the right way to go about it. How do you go about doing it? How do you go about planning a successful house addition? This article outlines the process you should follow in building a home addition: Define your goals The first step in designing a home expansion is determining your goals. You might get the inspiration for your house expansion from the internet or a magazine. Before you proceed, determine the function of the home expansion. Are you increasing the square footage of your home to improve its worth or to create a quiet refuge for yourself? You must determine the size, layout, and materials you will use in the design and construction of your home addition. If you aren’t sure about the reasons for doing the construction work, work closely with experienced home addition companies. Ask the right questions. You must ask the right questions to get the correct answers for your home addition project. To help you out, here are a few questions to consider: a) What will the price be? You must research and obtain a broad estimate of how much house additions cost in your area before considering the specifics of your property and the extension. With this information, you can make a spending plan for your project. b) Will it be worthwhile? A preliminary estimate of the project’s cost will be useful because you can compare the prospective advantages to the expense. If you want to increase the value of your home, a costly extension project may not be worth the money. Discuss your home improvement with a local realtor to determine the influence it will have on the total worth of your home. On the other hand, if your goal is to increase your and your family’s living conditions, you can rationalize the project expenses. Many people are ready to incur the expenditure if they want to stay in their homes for an extended period of time. c) How much of an impact will the addition have on the arrangement of your home? Analyzing how the house addition will affect your home’s current layout and flow is vital. For example, adding a new level to your home will require stairway construction. d) Do you have enough room for a home addition? Determine how much space your current home layout allows for future extensions. You should also contact your local zoning office to learn more about setbacks in your area. Always stay on the good side of the zoning regulations to avoid problems with your local authorities. e) Is a house addition your sole choice? Rather than constructing an entirely new structure, you might be better off making the most of your current home layout by recycling rooms and shifting walls. Take time to understand the different types of home additions There are plenty […]
Read moreIs It Cheaper To Go Out Or Up For Addition?
Any homeowner looking to increase the size of their house is confused about whether they should build their home out or up. If you are in such a situation, you should know that if you are looking to save money, you are always better off going up. Besides saving you money when you build up, home addition contractors observe that you don’t need to worry about zoning restrictions as you aren’t expanding your house’s footprint. Building your house up also means you don’t have to give up any of your yard for the new foundation. This means that you retain your yard while adding more space to your home. Best practices when building your house up You need to consider several tips to get the most from your addition. These tips include: Work with an experienced professional As much as it’s cheaper to build up, adding another floor isn’t an easy project. For one, you must remove the roof and then rebuild it completely. You also need to have extensive architectural and structural plans. For your project to be safe, you should work with an experienced professional who knows what they are doing. The professional should inspect your current house and determine whether it needs additional beams and whether the foundation needs footings poured to carry the extra weight. When hiring the contractor, hire an experienced one that has handled similar projects before. You don’t want to hire a novice who ends up botching the project you spent a fortune on. Move out of the house. Unlike adding the extra house outwards, adding the house upwards means you have to get out of the house. For once, it will be safer for you as you will have to remove the roof, and you can’t live in a roofless house, can you? The contractor will also use machines to add the extra floor, which might be unsafe for you. As you plan for the new addition, consider the hotel budget, as you will stay in the hotel for some time until the house is safe for you. While at it, also consider the storage costs. Your furniture and appliances will get damaged if you leave them inside the house, so you will need to remove them and store them in a safe place you will most likely pay for. Always plan for this as you are planning for the addition. The last thing you want is to find out that you don’t have hotel or storage money and are forced to stall your project in the middle. Have a solid budget Yes, building up is cheaper, but you still need to spend money on the project. To ensure that you see your project to completion, you should have a solid budget. When coming up with the budget, consider the cost of adding a staircase, hiring engineers, paying for building permits, installing a new heating and cooling system, repairing the house, removing and storing personal items, and many other costs. Many homeowners are excited to start their projects, but you shouldn’t. Take time and have a sitting with an experienced contractor. […]
Read moreWhat Renovations Increase Condo Value The Most?
If you have a condominium you are looking to sell, you might be wondering which are the best renovations to do to increase the value of the property as much as possible, right? Well, according to condo remodel contractors, there are plenty of options you can go with, which include: Install new appliances You are looking to remodel your condo because it’s old, and this is a disadvantage on your part as your old property is most likely competing with plenty of modern new builds. One way to give your property a new look and increase its value is to install new appliances. When you do this, you make the space look more attractive to potential buyers. The new appliances also give the buyers peace of mind, as they know they won’t need to install new units once in the house. When choosing the appliances, go with stainless steel appliances, as they tend to be durable and look good for a long time. Ensure that the devices you install match the house design and style for a uniform look. Replace your floor A good quality floor isn’t cheap, but when done right, it can increase the value of your condo by 80-100%. Well-installed floors give the space a luxurious, upgraded, new feel that is extremely attractive to buyers. While there are plenty of flooring options, one of the best to go with is the hardwood floor which looks good and gives the house a warm feel. Touch up the bathrooms In most cases, condo bathrooms are smaller than those in a regular house, which can work against you. You need to work on your bathroom to make your home more attractive. Of course, you can do plenty of things to your bathrooms, such as installing new countertops, a new floor, showers, toilets, sinks, light fixtures, cabinets, and others – it all depends on your budget. If you have a small budget, undertake minor touches such as paintwork or tile installation, but if your budget allows it, go full-blown and convert your bathroom into the most attractive one in the area. Increase the storage space Due to their limited footprint, most condos have smaller storage solutions, and like the smaller bathrooms, the restricted storage areas can work against you. To make more buyers interested in your property, you must increase storage space. Luckily, there are plenty of ways to go about it. One of the ways you can do this is to install dividers and organizers. Is the condo short of closets? Build additional elbow room. You should analyze the entire house, and if there are areas that can use more space, go ahead and install it if the house design allows it. Remodel the kitchen Giving the kitchen a new look significantly gives your property a fresh breath of life, and the cool thing is that there are plenty of areas you can work with. Sinks, countertops, faucets, and lighting can change and transform your house. Who should work on your project? Regardless of the areas you feel will improve the look and value of your house, ensure that the […]
Read moreWhat to Consider Before Remodeling Your Basement
Buying a house should be considered carefully. For one thing, it depends on your long-term goals. If you are planning to live in your area for many years, then it may be a good idea to buy or build a house instead of renting out. Sometimes, you may want to renovate a part of the house after years of living in it. For example, you would want to consider adding a home addition design to accommodate your growing family. You should contact a professional home addition builder for your home improvement requirements. If you want to have a home addition, make sure that there is enough space to build one within your property. But sometimes, there are some untouched parts of your house that are just waiting to be renovated – say, your basement. Getting started A lot of homes have basements but are not often utilized. Basements are also negatively perceived in movies as dark and scary places and one of the usual settings for horror movies. That is why a lot of homeowners tend to stay away from the basement and opt to use it as storage areas instead. On the contrary, basements can actually one of the best rooms in a house. Moreover, having a basement at home can be a deal-breaker especially for those who are considering home improvement projects in the future. When that time comes, make sure to deal only with experienced and reputable home addition companies near you. Before renovating a basement, make sure to inspect every corner of it. For one, it is important that the basement has a stable foundation, flooring, and walls. More than planning a basement design and hiring the best home remodeling architects, safety and staying on budget are just as important as well. Things to consider before remodeling On one hand, you can find space outside the house and build an additional living space there. On the other hand, you can find an additional living space inside your house. Do you have a basement? If so, why not convert it into an additional cozy living space? But before proceeding with the basement remodeling project, it is important to call a home remodeling addition contractor first. They can help determine the basement’s overall condition before the renovation project proceeds. Among things to consider first include the following. Signs of moisture Make sure that the basement has no significant amount of moisture in it. For the presence of moisture, you can use water-lock paint and special caulk to seal any cracks that are present. A building home addition company can help solve this problem. Height Some basements often have low ceiling especially if it is not originally intended as a living space. Some may have visible wiring and piping that can be a challenge for basement remodeling. In such cases, adding footings below the current ones may be necessary. Relocating the wiring and piping systems may also be needed as well. Walls and flooring If the basement is bare, meaning it has no walls and flooring, it is important to install these for a basement renovation project. Walls control […]
Read more
