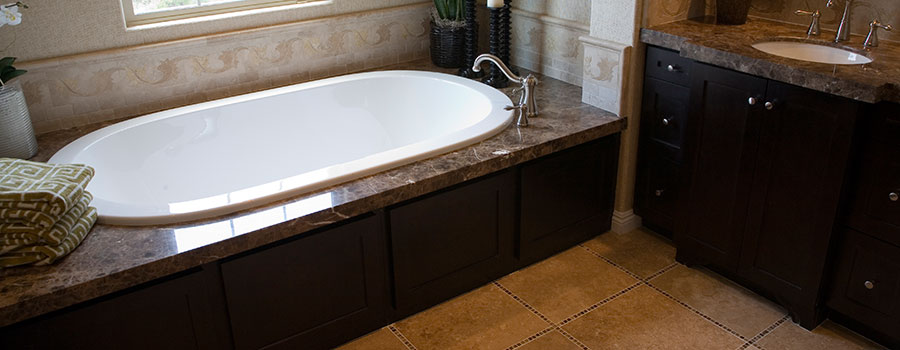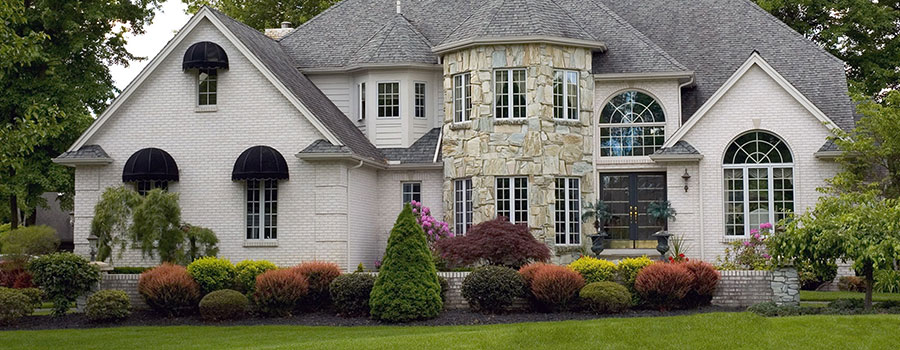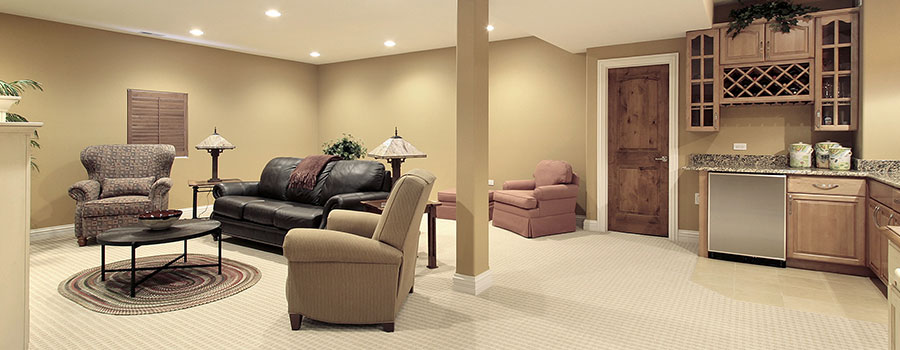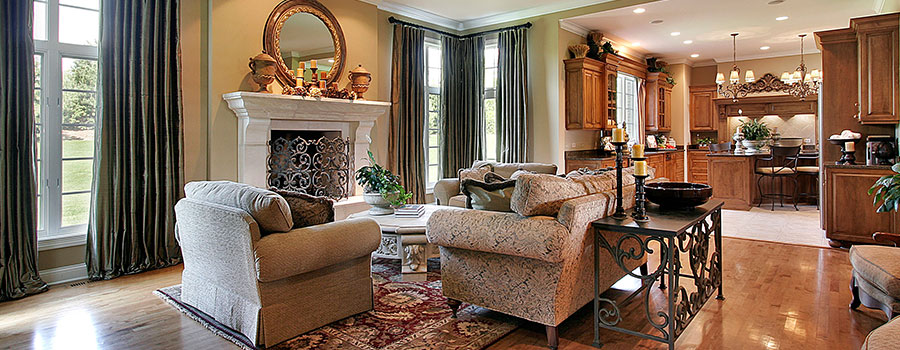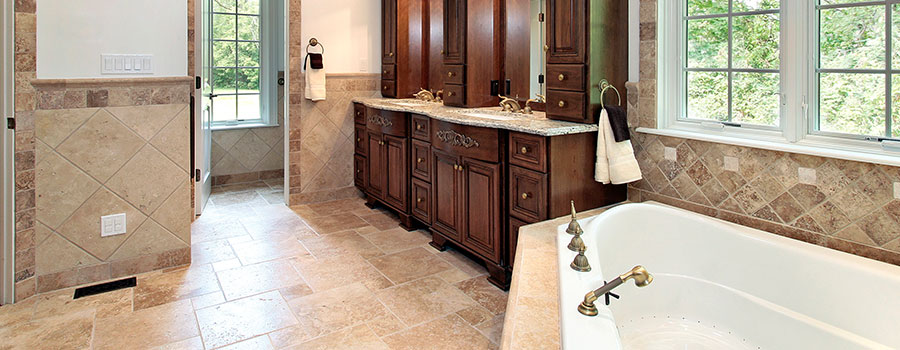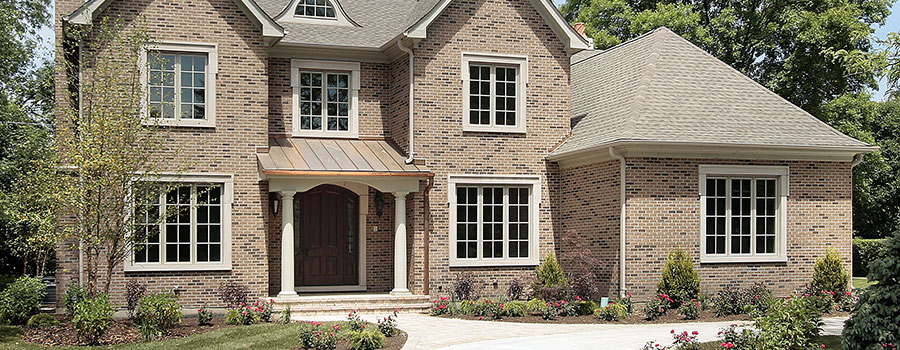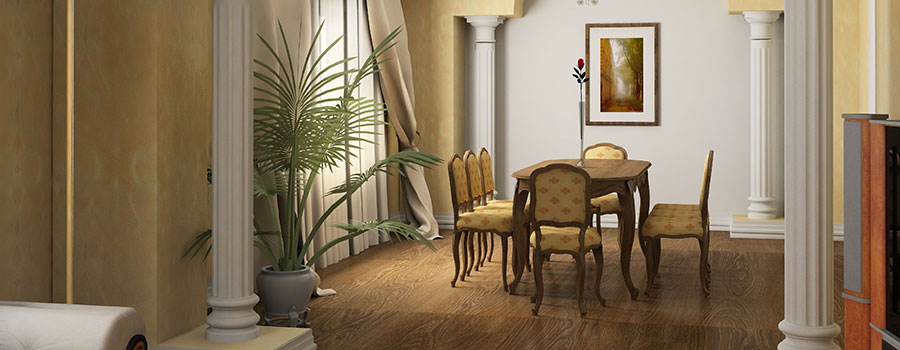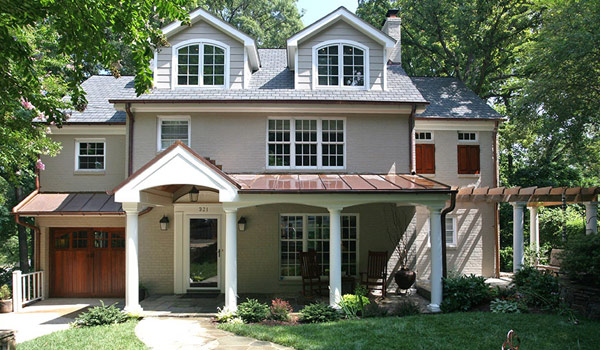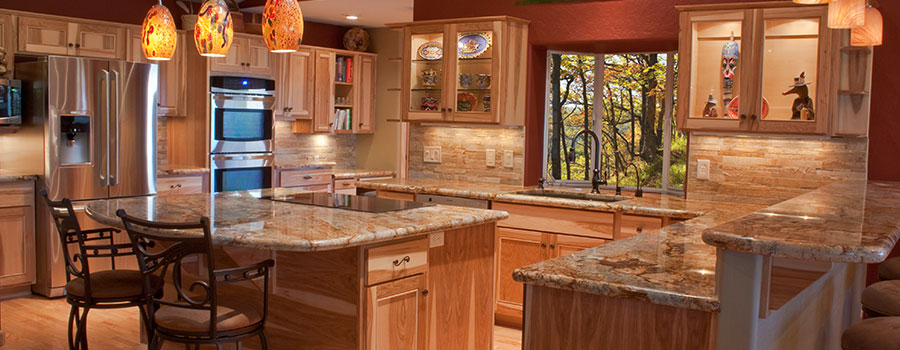Bathroom Remodeling Tricks
If you don’t like the current look of your bathroom, there are several things you can do to spruce it up. Some of these things include: Spruce up the tub and shower According to Deborah Rozell, president of Innovative Inclusive Design and a certified aging-in-place specialist (CAPS), your bathroom should create a sense of well-being—but it can’t do so if you don’t feel safe accessing it. And, while it’s easy to prioritize aesthetics in your shower and tub, water and tile can be a dangerous combination. To avoid this, you should make a few changes in and around bathing places. Falls are a major issue in the bathroom, but there is a lot you can do to reduce the danger. According to Russell Kendzior, president of the National Floor Safety Institute (NFSI), you can use items that grip your tiles if your shower or tub floor is slick. These solutions, made with a mild acid, aren’t a coating but a scrub that you put on the surface to break away the buildup of soil and soap and micro-etch it, boosting slip resistance. To stay safe, work with your home addition contractors and get anti-slip floor treatment, suitable for porcelain, ceramic, and stone floors. You also should choose a bath mat with a nonskid bottom to place outside the shower or tub. A shower bench is a great addition as it assists you while bathing or simply as a place to rest and relax. You should find one and install it. You can have one made from concrete or buy one from your local store. When making the purchase, get one that is foldable that you can easily fold once you are done showering, as it saves you space. Consider installing single-lever controls on your tub and shower fixtures. These controls have a lever that is simpler to grasp than a knob, and having only one handle for temperature control allows for finer changes than separate ones for hot and cold. If you’ve always had a fixed showerhead, you might appreciate the versatility of a handheld showerhead with a long hose (59 inches) and a sprayer head. When the sprayer head rests in a holder at standard showerhead height, you can use it hands-free or as a hand shower whether you’re standing or seated in the shower or tub. Also useful for rinsing the walls or shower door after cleaning.) Choose a model that slides up and down on a vertical sidebar for further adaptability, allowing you to raise or lower it to your desired height without holding it while bathing. Add more lighting Ceiling fixtures give general lighting, but don’t forget to include task lighting in spots where enhanced visibility could prevent injuries. You should add lights near the sink, the toilet, and the tub or shower. You will even be better off if you go with dimmable or multicolored bulbs. Go with lights that allow you to change the strength and color of the light from dazzling white in the morning to a warm glow in the evening. Rather than going for motion-sensor lights, choose ones that stay on […]
Read moreWhy You Should Remodel Your Commercial Property
Are you thinking about undertaking commercial remodeling? You should go ahead and do it, as it comes with plenty of benefits. These benefits include: Increase property value One of the primary reasons businesses choose to remodel is to raise the value of their property. Your business property will be worth more when you modify it. This is especially true when individuals want to rent or buy your unit. Of course, for the best results, you should engage in projects that increase the value of your property with the highest margins. Enhanced visual appeal When trying to attract new consumers or keep existing ones happy, it’s critical to provide them with something visually appealing. When customers go up to your building or drive by and notice how nice it appears from the outside, they’ll be more likely to come inside and discover what else you have to offer. Nobody enjoys peeling wallpaper, damaged flooring, or fading wall paint. Renovating will assist you in making the ideal first impression on your clients and customers. You attract more customers and clients. Renovating or remodeling your home is a terrific approach to show your consumers or clients that you are doing well. By renovating your property, you have a competitive advantage in attracting more customers. And the beauty is that you don’t need to make significant changes to the property. Minor design adjustments can sometimes go a long way toward making your property more desirable. Changes to your property will also communicate your dedication to your clients and staff, demonstrating your concern for their comfort and increasing their faith in you. You increase productivity A well-designed area that meets your employees’ demands can boost their productivity. They will have greater space to work and move around, resulting in higher overall productivity. Employees will benefit from working in an appealing setting where they feel comfortable, safe, and productive while striving to meet their daily objectives. It will also assist you in attracting new personnel. Instead of introducing new employees to a weary and aging workplace, you welcome them to one that is efficient, lively, and pleasant and watch employee retention rise. You conserve energy Isn’t it true that energy bills account for a sizable portion of your property expenses? Remodeling your commercial property might provide numerous chances to implement energy-efficient solutions. Some simple ways to save energy include installing energy-efficient HVAC models, replacing old windows, enhancing insulation, and installing energy-saving lighting. Along with saving money on electricity, an eco-friendly approach to workplace maintenance can appeal to many environmentally conscious clients in the long run. As you can tell, this means more money in your pocket. Steps to follow when remodeling your commercial property To get the best results, you must follow the proper remodeling steps. Here they are: Start with determining the objective of your remodeling. Commercial building restoration can range from a simple facelift to major structural upgrades that result in LEED certification. Setting specific goals for your remodeling helps you concentrate and focus your spending on the most critical aspects of the project. After the redesign, You should ensure that the property can […]
Read moreTips to Consider When Remodeling Your Home
Whether you’re planning a home addition, eco-friendly home upgrade, condo remodel, or basement extension, you need to consider a number of tips to realize your idea as smoothly as possible. Some of the tips you need to consider include: Get the necessary permits and permissions. Before you get away with home improvement ideas and contractors, be sure you have everything in order. This entails obtaining the necessary regulations and permits to begin construction work lawfully. The particular standards and papers you must give will differ by state, but the goal is the same. Many people think permits are a hard obstacle to stop you from doing what you want. However, they protect the value of your property and your neighborhood by keeping the things that made you want to live there in the first place. Remember that you need an electrical, mechanical, or plumbing work permit. The type of permit you need varies from city to city, so always check the local building code and requirements to ensure you get the right one. Homeowners often try renovating their homes without permission, which can be very expensive if caught. If the authorities find out that you remodeled your house without them, you might have to tear down the addition and lose all the time and money you’ve spent on it. If you want to sell your house, you will also need the permit papers. Without them, you will lose money on the house. If you live in an area with a Homeowners Association (HOA) or a designated historic neighborhood, you may need permission from both the local government and these groups. It is important to know that some local building officials may want you to work with an architect before they give you permissions and permits. Even though it’s not required by law, it’s a good idea to let your neighbors know what you plan to do and how long it will take. This way, they won’t keep complaining whenever they hear noises from your house. Have a budget You need to have a budget and ensure that you have enough money. You should note that a lack of funds will rapidly bring your project to a halt or force you to make big changes to your plan, and you don’t want this, do you? When planning a home addition, it is critical to understand home addition costs to create a comprehensive budget. The first step to generating a budget is to find out what design options are available, the likely costs and problems, how long the project will take, and what needs to be done regarding planning and building regulations. Always remember that the decisions you make at the beginning of the project will affect the whole project and set the tone for how you approach the building work and how much you spend. Many cases have been reported of contractors collecting money and running away. To avoid this, ask the contractor to start working and pay them milestones to ensure they are dedicated to the project and will stay with your money. If you must pay before, pay the […]
Read moreCondo Remodeling Tips
Do you have a condo you are looking to remodel? Here are valuable tips you should follow as given by condo remodel experts to achieve perfect results: Follow the rules Condos should always follow the condo regulations in your area, so before you start the project, always check with your local administration and find out whether there are rules and regulations you should follow. Some associations will limit you on the designs you can build your house, while others will give you free reign on the designs but will limit you on the times you can work on your project. To avoid being on the wrong side, always find out about the rules and adhere to them. Maximize your space Condos are usually smaller than regular houses, so when you remodel them, always think about your space and work on making the most of it. And the good thing is that there are plenty of ways to maximize the space. Some of these ways include: Use built-in storage: You should install shelves and cabinets to help reduce clutter and make your space more organized. Take advantage of vertical space: Here, you need to use the walls by installing hooks, shelves, or hanging racks. Use multi-functional décor: From the name, this is décor that you can use for more than one purpose. For example, you can have a coffee table with some storage space that you can use as a medicine cabinet. When painting the house, always use neutral colors that will make the house feel bigger and more open. Don’t use the colors only on the walls; use them on the ceilings and floors. Finally, be creative with the lighting and use it to give the illusion of more space. Use uplights and downlights to highlight specific features in the house and draw the eye upward. Go for an open floor plan. An open floor plan has been shown to make a small space feel larger than it is, so you should always go that route. Work with your architect and devise a plan that combines your living, dining, and kitchen area into one large space. To achieve this, you might need to remove the non-load-bearing walls. If you can’t remove the walls, consider installing sliding or pocket doors that save space and give your home an open feel. You can also use glass partitions or room dividers to separate the house’s different areas and allow as much light as possible. Invest in storage As mentioned, condos often have limited storage space, so making the most of what you have is important. Consider installing built-in storage, such as shelves and cabinets. You can also invest in furniture with built-in storage, such as a bed with drawers underneath. Use natural light A well-lit house always looks bigger and spacious, so you should work on allowing as much natural light as possible. This calls for you to install large windows that allow maximum light. When it comes to curtains or blinds, install light ones that will allow maximum light in. Get creative with flooring. The floor you install should not only be […]
Read moreTricks That Will Make A Small Room Feel Larger
Do you have a room you feel cramped in every time you step in? Any homeowner would want to bring down the walls and build a new one. While you can do this if you have the space for it, home addition companies observe that you don’t always have to go this route, as there are several tricks you can use to make the house look larger and less cramped. Which are these tricks? Here they are: Get rid of clutter Nothing makes a small room look dirty and congested as plenty of trash is lying around. To make the room look clean and more organized, you should get rid of all the trash, properly arrange everything, and place it out of sight. To maximize space, clear the floor as much as possible. It’s even better to get rid of large rugs to make the floor appear larger. For the walls, it’s okay to have a picture here and there, but you shouldn’t cover them with a lot of art. Remember that one large paint or tapestry is much better than a group of smaller paintings as they make the walls look dirty. To make the room appear to have more space, go for low-profile furniture pieces. For example, if you are having a smaller bedroom, go for a low-profile bed and bedside table. Make use of mirrors Mirrors are an age-old trick. The cool thing with mirrors is they not only reflect light but also reflect images of the space, which makes the space look larger than it is. To get the most from mirrors, choose a focal point and angle the mirrors towards it. A great way to go about it is to place the mirror near a window reflecting the world outside. You can also place mirrors on the walls and glass tabletops, making the room more open. You can install mirrors on the floor if your home design allows it. You should note that it can sometimes get out of control, especially when you improperly install the mirrors or install them so that they make the house look cluttered. Make use of lighting. Like mirrors, lights can significantly make a room look larger when properly used. If you have access to natural light, install large windows that will bring in as much natural light as possible. It also doesn’t hurt to install sheer window curtains or even pull back the curtains as much as possible, so you allow as much light in as possible. If you don’t have access to natural light, you can add some creative lighting effects using light fixtures. Paint the room white White paint has a reflective quality that opens up a room, making it feel airy and light. To make the house appear larger, paint it white. For maximum benefits, paint the walls and ceiling the same shade of white. Painting a house isn’t hard, so if you have the time, you can do it yourself, but let an experienced professional help you out for the best output. Make use of vertical elements. Vertical elements such as wood paneling help emphasize […]
Read moreWhat Renovations Increase Condo Value The Most?
If you have a condominium you are looking to sell, you might be wondering which are the best renovations to do to increase the value of the property as much as possible, right? Well, according to condo remodel contractors, there are plenty of options you can go with, which include: Install new appliances You are looking to remodel your condo because it’s old, and this is a disadvantage on your part as your old property is most likely competing with plenty of modern new builds. One way to give your property a new look and increase its value is to install new appliances. When you do this, you make the space look more attractive to potential buyers. The new appliances also give the buyers peace of mind, as they know they won’t need to install new units once in the house. When choosing the appliances, go with stainless steel appliances, as they tend to be durable and look good for a long time. Ensure that the devices you install match the house design and style for a uniform look. Replace your floor A good quality floor isn’t cheap, but when done right, it can increase the value of your condo by 80-100%. Well-installed floors give the space a luxurious, upgraded, new feel that is extremely attractive to buyers. While there are plenty of flooring options, one of the best to go with is the hardwood floor which looks good and gives the house a warm feel. Touch up the bathrooms In most cases, condo bathrooms are smaller than those in a regular house, which can work against you. You need to work on your bathroom to make your home more attractive. Of course, you can do plenty of things to your bathrooms, such as installing new countertops, a new floor, showers, toilets, sinks, light fixtures, cabinets, and others – it all depends on your budget. If you have a small budget, undertake minor touches such as paintwork or tile installation, but if your budget allows it, go full-blown and convert your bathroom into the most attractive one in the area. Increase the storage space Due to their limited footprint, most condos have smaller storage solutions, and like the smaller bathrooms, the restricted storage areas can work against you. To make more buyers interested in your property, you must increase storage space. Luckily, there are plenty of ways to go about it. One of the ways you can do this is to install dividers and organizers. Is the condo short of closets? Build additional elbow room. You should analyze the entire house, and if there are areas that can use more space, go ahead and install it if the house design allows it. Remodel the kitchen Giving the kitchen a new look significantly gives your property a fresh breath of life, and the cool thing is that there are plenty of areas you can work with. Sinks, countertops, faucets, and lighting can change and transform your house. Who should work on your project? Regardless of the areas you feel will improve the look and value of your house, ensure that the […]
Read moreI Want To Renovate My House Where Do I Start
There are plenty of reasons you would want to renovate your house. Maybe you don’t like the current look, the house has become too small for your family, or any other reason. If you want to renovate your house but don’t know where to start, here is a guide given by home remodeling architects that you should follow: Have a plan This is the first thing you should do when thinking about remodeling your home. When you are coming up with a plan, you need to consider plenty of things. These things include: Who will do the project? This is important to consider, as it will directly impact the amount of money you spend on the project. If having a small project such as painting, small-scale demolitions, and baseboard installation, you can do the work yourself, but if it’s a major one such as large-scale demolition or door and window installation, it’s wise that you hire experienced professionals so that they can execute the project expertly. Your budget How much are you willing to spend on the project? The size of your project will influence this. When creating a budget, you must consider various factors such as paint, contractors, cabinets, countertops, etc. Many people try to cut costs with contractors and materials. While it’s okay to bargain, you shouldn’t go too low as you risk getting bad quality services or materials, and you don’t want this, do you? When hiring contractors, don’t hire the cheapest. The best way to go about it is to interview several contractors, settle on the one that charges you the least amount, and have proof that they provide excellent services. Regarding materials, visit several stores and see what is available. Obviously, you should stay away from the high-end stores as you usually pay premium prices for the same quality items you can get at lower prices elsewhere. Like contractors, avoid buying from extremely cheap stores as you risk buying extremely cheap products, which often don’t give you the results you are after. Think about the design and style of your home How will your home look once complete? You need to think about this. Regardless of whether you are remodeling a part or the entire house, you need to ensure that the spaces remain uniform. Most people are confused about the final look of their houses, so if you are one of these people, consult a professional to help you. Think about your budget as you come up with the house’s style. Remember that the more complex the house design, the more expensive it is, and vice versa. Get the appropriate permits. Some projects will require you to get a permit. In most cases, you will need a license when making footprint changes, structural changes, installing new windows, or undertaking plumbing and electrical modifications. You won’t need a permit when undertaking smaller projects such as painting or replacing the floor. To avoid being on the wrong side of the law, do your research beforehand and find out the permits you need so that you can add them to your budget. Another excellent way to go […]
Read more4 Areas To Focus On When Remodeling Your Retail Store
If your retail store is old and worn out, you should consider renovating it to attract customers. While it’s important to remodel your store, remember that you shouldn’t go at it haphazardly—you should highly consider your customer’s desires and sensibilities. Work with your retail store contractors and pay close attention to the customer experience. For the best outcome, pay close attention to these areas when renovating: The store entrance This is where your customers will be getting in, so it needs to be attractive to look at. Remember that your customers will make the buying decision based on how they feel when they are in your store. Since the entrance serves as a transition from the outside world into the retail environment, it should have an inviting look. As a rule of thumb, use cool colors that make the customers feel comfortable. If you regularly have a large line of customers, it would be wise to have a few chairs to sit on as they wait for you to serve the others. The walls and ceilings You might have the impression that your customers don’t care much about how your store walls and ceilings look, but this isn’t the case. As we mentioned above, your customers make the buying decision based on how they feel when they are inside your premises. As a rule of thumb, you should work with your contractors and create an inviting vibe. In most cases, you don’t need to do much, as applying a fresh coat of paint is enough to transform your space, but if your store is old and the walls have holes, you have a lot of work. Besides painting the walls, you can also apply wallpaper, graphics, or even graffiti, depending on the nature of your business. For the best outcome, consider the walls and ceilings as blank canvasses that can help capture your customers’’ attention. Remember that you don’t need to make dramatic changes or incur dramatically expensive to make a dramatic impact. Lighting fixtures Lighting can significantly change the look and mood of your store. For example, you can give it a sleek, soft, modern, natural, industrial, or even loud mood depending on the lights you use. There are all types of lighting fixtures ideal for different applications that you can use. If you aren’t sure about the right ones to go for, get the input of a professional. As you are installing the lights, pay close attention to the energy needs. You don’t want to install lights that consume too much of your energy, making them unsustainable. As you create the mood and theme of the retail store, you need to ensure that you also save some money so go for energy-efficient lighting fixtures. Flooring Floors often get damaged, and the situation worsens when your store is old. A damaged floor is an eye sore and often a sign of an unkempt space, so you must keep your floor in top shape. If there are holes, you should seal them. For that perfect look, install flooring material that is attractive to look at and durable. Luckily, there are […]
Read more4 Things to Think About When Remodeling the House
When you are remodeling your house, you need to think about plenty of things. Which are these things? Here they are as given by home remodeling architects: Your style We all have different styles, and for you to feel comfortable in your house, you should renovate it in a style you love. If you aren’t sure how to go about it, there are plenty of styles to choose from, such as modern, transitional, coastal minimalism, contemporary, and rustic farmhouse. Not sure about the right style to go with, it’s always wise to get some inspiration. This calls for you to visit home improvement stores and design showrooms and see what is available. It also doesn’t hurt flipping home improvement magazines or browsing the internet. When you visit these places, you get to know what is trending and get a sense of what you can incorporate into your home and what you can’t. As you are perusing the magazines, pay attention to the latest fashions and imagine how they will look in your home and whether you will be comfortable with them in your house for five or even ten years. It’s always wise to incorporate technology into your home. You should decide on the type of smart technology you want in your home and one that would benefit you and your family. Of course, you should incorporate the technology that will be of value to your home. When you define the style you want for your current home, you stay focused and choose materials, labor, and everything else geared towards the style you want to achieve. Your budget The other vital thing you need to think about is your budget. How much money are you looking to spend on your remodeling project? You need to think about this before everything, as your budget will determine the size of your project, and the materials you will buy, among many other things. As you set your budget, remember that things can quickly balloon out of place, so always set aside some extra amount. Set aside at least 20% of your budget to be on the safe side. Reason for renovating Why are you renovating the house? Are you looking to sell the house, or do you want the house to look good? Your reason for doing the renovations will influence the type of renovations and materials you will use. For example, if you are renovating to sell the house later, you should stay away from high-end additions such as swimming pools. You also should avoid premium materials such as granite as you won’t recoup your investment. If you want your house to look good, you can use any material you wish to and add any addition. After all, it’s yours, and you want to get the most from it. Timing This is when you are doing your project. As a rule of thumb, you should do your project when you are less likely to have weather delays. To save money, have your project at a time when the local architects builders Washington DC and other professionals aren’t too busy. This way, you […]
Read moreWhat Should You Consider When Renovating A House?
Many people rush to hiring home remodeling architects when they are thinking about remodeling their houses, which isn’t a wise thing to do. Before you remodel your house, you need to consider plenty of factors so that you put up a great remodel. Which are these factors to consider? Here they are: The age of the property Most people remodel older homes and while this might be a good move as you will be making your house look better not to mention increasing its value, you should be ultra cautious as you can easily blow your budget out of place when you try remodeling a house that is too old. The reason for this is that older houses tend to have plenty of tricks up their sleeves that can be frustrating and expensive to fix. For example, you might try remodeling a wall only to realize that it’s damaged by termites meaning that you have to bring down the entire wall and build it afresh. As you can tell, this might be too expensive and against your plans. To avoid such surprises, before you begin your project, first consult a professional and find out whether it’s wise to proceed with the project. Of course, you should avoid remodeling your house if your house is too old. Pay attention to the original features Would you like to preserve the house’s original features? You need to think about this before you begin the remodeling. If you are looking to sell the house later down the line, it’s wise you consider keeping the original features as they add value to the property. When handling a large-scale renovation project, it’s easy to fall into the trap of stripping the house back to its bare bones so that you can give it an entirely new look. As mentioned, if planning of selling the house later, it’s unwise to do this, but if you want to keep the house, you can go ahead and turn the house into a shell then give it your preferred look. Structural problems It’s common for older houses to have structural problems and if yours is no exemption, don’t begin the remodeling work without first fixing the structural issues. A common structural problem is the house having visible cracks on the outside. Before you proceed with the renovation, assess the damage or even have an engineer or any other expert inspect the house. When you fix the problems early on, you have peace of mind when working, as you know that the house is safe. The order of work You will hear most people doing remodeling for the first time asking, what order should I renovate? To avoid making mistakes and forgetting certain things, you need to have a plan for your remodeling work. If this is the first time you are remodeling the house, it’s wise you consult a professional who will help you come up with a plan. In most cases, renovation projects will follow this order of work: Stripping out and removal Structural work: These include walls, floors, and ceilings Fixing work: These are heating, wiring and plumbing […]
Read more
