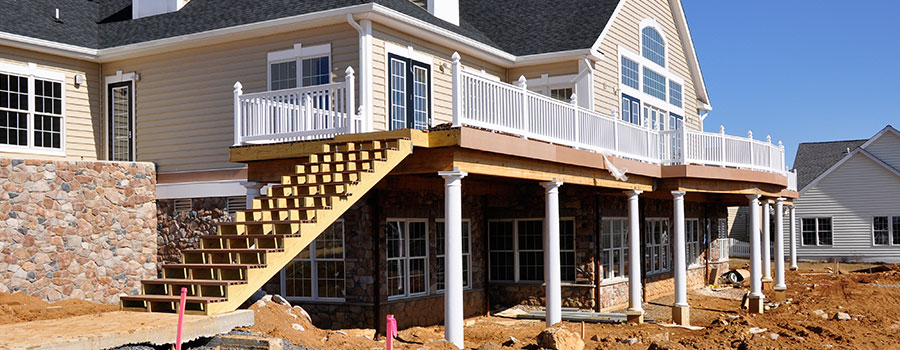How to Join an Addition to a House
Whether you are looking to add a pantry, a storage closet, garage, or an entire house, you should follow the right procedure to professionally join the addition to the house. Wondering how to join an addition to a house? Here are the steps to follow as given by the home addition builder: Obtain the necessary permits Most states will require you to get building permits before you begin working on your addition. To get the permits you have to visit your local county offices. To get the permit, expect to be asked to provide copies of your building plan, the exact specifications of your drainage you will be adding and the distances from the side yards, sewer lines and other amenities. Getting these permits takes time and it can be expensive so ensure you leave enough time and money. Dig the foundation Now armed with the permits you can begin your project and you should start with building the foundation. Using a backhoe, dig the extra foundation and footers starting from the existing house edge to the ends of the new structure’s plan. For the foundation to be strong and durable, ensure that its construction quality. This means that it should be made from thick concrete material poured to a precise depth. You can do the foundation work by yourself but for the best results, let a professional help out. You can build any type of foundation as long as it complies with the building codes in your area. Prepare the walls Now with the foundation in place, move to the next step—laying out the walls. You should build the wall frames according to your new structure plans, starting from your present wall and move towards the direction of the new addition. For the best outcome, build the new wall frame with 2 by 4 or 6-inch boards and cut them to the height of the house addition plan. The reason you should go for boards of this size is because they have been shown to hold adequate insulation. Screw the walls to the existing wall Using 4-inch screws, screw your wall frame to the outside of your existing wall and for the wall frame to be strongly attached to the wall, the screws should penetrate at least 2 inches of the wall frame and the wall frame of the existing house. Nail the bottom plates The wall frame is made up of the bottom plate and the top plate. So after nailing the top plate, nail the bottom plate of the wall frame to the new foundation. For a strong attachment, nail the upright studs every 16 inches. When it comes to the bottom plate choice, go with wall frames that are 10-12 feet as they stand upright and easily nail together. When nailing the bottom plate to the concrete foundation, use an action hammer for an easier time. Install the roof Once the walls are all in place, now you should install the roof at a perpendicular angle to avoid a snow or moisture problem. Ensure that the slope of the new structure roof eases into the present […]
Read more
