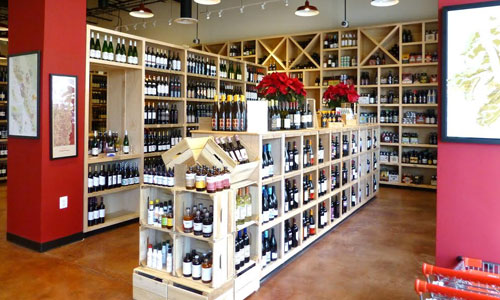What You Need to Know About Retail Store Planning
The retail industry has since evolved as technology changes. However, its objectives remained the same over the years: to provide customers the best level of satisfaction in all aspects of it. This includes product quality, an engaging store (physical and digital), and excellent customer service. Despite the proliferation of online stores, physical retail stores are still one of the go-to places among shoppers. To attract customers, a retail store should easily catch customers’ attention the first time. Those who plan to build a retail store should contact professional retail store contractors to utilize your store area. Planning for a retail store layout In store layout planning, it is important to know your customer and their buying behavior. By knowing how they behave in a store, you can have an inkling of how you will create your store layout. Contact professional architects builders to make your store layout come into life. For starters, a retail store layout does not only pertain to a physical store. It may also pertain to a digital-based store. Regardless, it utilizes a given space to display the owners’ products. At the same time, retail store planning can help in influencing a customer’s mindset over the brand and its offered product or service. A retail store layout has two major components, namely: Store design This includes the store/floor plan where different store elements will be placed. A retail remodel is also important to create a fresher look for existing retail stores. This includes: Lighting Fixtures Furniture Racks Cabinets Signage Customer flow It refers to the customers’ behavior when they are walking around the store. It is important to know the customers’ movement pattern to help in creating an effective retail management strategy. Interestingly, retailers are able to detect this pattern through CCTV cameras, WI-FI usage, and floor sensors. Such technologies are provided by shopper analytics solutions providers for this specific purpose. Also, these technological advancements also aid in monitoring customer behavior based on their website interaction. Other factors that should be considered in retail store layout planning include: Window displays and physical entrance design Walkway length Retail store’s geographic location Building size Choice of paint color and building materials Using furniture and utilizing space so people can check out the store’s goods and take a seat It is best to choose retail store contractors that have been on the business for years. They will help you create an effective store layout and bring profit for your business. At the same time, it can establish a positive experience among customers. Types of retail store layouts There are different types of retail store layouts. Among popular store layouts include: Free-flow This kind of store layout helps retailers unleash their creative side in terms of store display. The main objective is to provide attraction in all angles where customers can check out one by one. It is common in boutique settings. Loop It is also referred to as the “racetrack” store layout. It “guides” customers through a pathway where they can see all the products as they navigate through the store. It usually has products displayed on walls, and the […]
Read more
