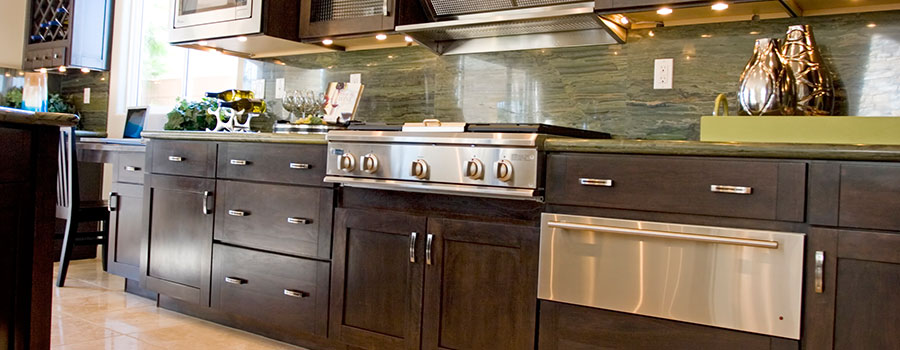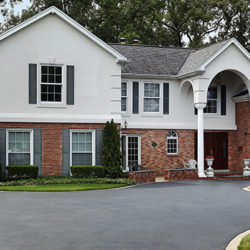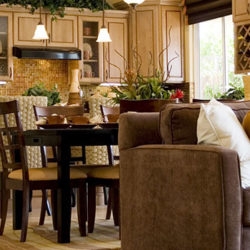One of the most exciting home improvements home addition contractors or homeowners can undertake is to plan and design a kitchen makeover. For your project to be a success, you need to consider several tips. These tips include:
Functionality
Once you’ve decided on a design, the next thing to consider is how you’ll use your kitchen. Do you enjoy cooking fancy meals, or is this mostly a place for quick, casual dining?
It is critical to understand your lifestyle and culinary habits. Consider the kitchen workflow, ensuring the stove, sink, and refrigerator form a suitable triangle for quick meal prep.
Your kitchen layout should be determined by how you use it, as well as the type of appliances and accessories you want to include, such as lighting, storage, workstation, and seating.
This will assist you in determining which dream kitchen changes are required for your and your family’s routines.
Choose appliances that complement your culinary habits and lifestyle. You should go for energy-efficient units to save on energy and cut your utility bills. Energy-efficient units are not only good for the environment, but they can also save money in the long run.
When choosing the appliance, consider upgrading or replacing any current appliances, such as the refrigerator, oven, stove, dishwasher, microwave, or range hood. You should also consider the price of installation and maintenance for your equipment.
Layout and flow
Kitchen arrangement is critical because it defines how easy or difficult it will be to move and work there.
When designing a remodel, consider and optimize the existing layout to produce a useful and efficient kitchen. This includes looking at the work triangle and the location of other important features like cabinets, counters, and appliances.
You also should consider the kitchen’s natural traffic flow and ensure there is enough room for mobility.
Evaluate how you now use the space and find any pain points or areas of inefficiency. A well-planned kitchen should have a logical flow that reduces the distances between major work zones.
A great way to choose the layout is to picture yourself in the kitchen and think about how you use it throughout the day, creating a flow chart to evaluate how the space is used at different times.
You should keep pots and pans within arm’s reach, organize your utensils for convenient access, and keep your spice rack a simple turn away.
You can go with various layout options, including L-shaped, U-shaped, galley, island, and peninsula. You should also consider whether walls, doors, or windows should be relocated or removed to provide additional room or light.
Pay attention to the kitchen layout and how it connects to adjacent spaces. An open-plan kitchen design, for example, might encourage a fluid flow between the kitchen and dining or living areas, encouraging a sense of togetherness.
Style and aesthetics
Next, examine your kitchen’s aesthetics and design. It should reflect your unique style while remaining visually consistent with the rest of your home. Consider the color schemes, materials, and design components of your kitchen.
Your kitchen’s style shows your personality and taste, so you must choose an overall design and feel, such as modern, traditional, rustic, farmhouse, or eclectic.
Color schemes, lighting, flooring, backsplash, cabinets, countertops, hardware, fixtures, and accessories should all be considered to suit your selected style.
Don’t hesitate to mix materials. For example, you can combine clean, modern counters with rustic wooden cabinets to create a stunning contrast.
You should choose materials that are long-lasting and easy to maintain. The reason for this is that the kitchen is a high-traffic area prone to spills and stains.
Select long-lasting countertops that endure heat and scratching, such as quartz or granite. You also should consider stain-resistant and easy-to-clean flooring options, such as ceramic tiles or luxury vinyl planks.
Storage
An efficient kitchen must have adequate storage.
Design your cupboards, drawers, shelves, and kitchen island to meet your kitchen storage demands, whether that’s for pots and pans, spices, or a growing collection of kitchen gadgets,
Consider hidden storage solutions to keep your kitchen clutter-free.
Invest in smart organizational solutions, such as pull-out trash bins, drawer dividers, and spice racks, to keep everything well-organized and quickly accessible.
Storage solutions should complement your design choices. You can install open shelves or hooks to showcase and store beautiful kitchen objects such as attractively pleasing pots, plates, vases, chopping boards, and bowls.
Determine whether you need more storage solutions and where they will be most efficiently positioned by taking inventory of your kitchen products.
Lighting
While designing kitchen lighting may appear to be a no-brainer, there are three main lighting options to consider when selecting kitchen lighting: task, accent, and ambient lighting.
A well-lit kitchen serves a dual purpose: it improves functionality and atmosphere. To achieve this, you should adopt a layered lighting strategy that includes ambient, task, and accent lighting.
Ambient lighting illuminates the entire area, ensuring no dark nooks or sections. Task lighting, conversely, concentrates on specific work areas such as counters, stovetops, and sinks, giving sufficient lighting for operations such as cutting, cooking, and washing.
Accent lighting offers a stylish touch and draws attention to essential features in the kitchen, such as artwork, architectural details, or a stunning backsplash.
This lighting layer adds depth and visual intrigue, making the space more inviting and visually appealing.
You can add ambient lighting with pendant lights or recessed fixtures, task lighting by adding under-cabinet lighting to improve visibility and make food preparation easier, and accent lighting to spotlight pantry shelves.
Work with commercial remodeling DC contractors and place motion-activated strip lights in cabinets to make it easier to find objects.



