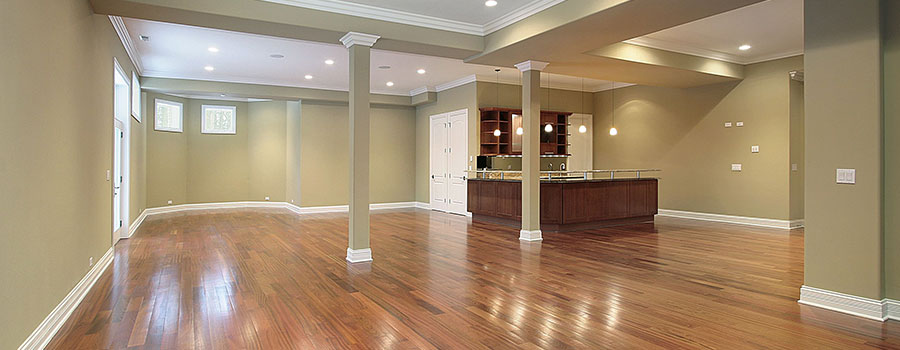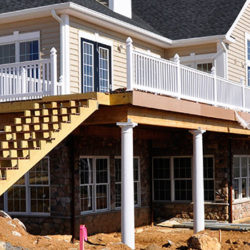If you are looking to increase the size of your house but don’t have a large budget, there are plenty of ways to go about it. These ways, as given by home addition contractors, include:
Enclose the patio
It will take a lot of effort to enclose a patio. Putting up walls, a roof, and a foundation, but if done right, it might become additional square footage. When doing the encasement, ensure it feels like a part of the house and is accessible from within. If you don’t want to take on such a large job, another alternative is to build a screened-in patio.
Before you proceed with the addition, determine how you will use the contained space. Knowing the intended purpose will influence your design choices, whether it’s a dining space, a lounge, a home office, or an entertainment room.
To avoid being on the wrong side of the law, check with your local authorities to see if the enclosure project requires any permissions or approvals. Always follow the building norms and regulations to ensure a safe and legal makeover.
Finish the basement
Unfinished sections in a house, regardless of level, are not included in computing the square footage of a home. So, if your basement has stud walls and bare concrete floors, you should think about finishing it.
Before beginning the project:
- Determine whether the basement is suitable for finishing.
- Look for any signs of moisture, leaks, or structural damage.
- Check that the area has enough ceiling height and complies with local construction codes.
Remember that finishing the basement may necessitate changes to your HVAC system, electrical panel, and plumbing connections. Consult a specialist to handle any necessary changes.
Finish the garage
It’s a Catch-22 situation. Finish your garage if you wish to add square footage. However, for your garage to be considered square footage, it must no longer be a garage.
Even if you don’t want to go all out, you can build the garage of your dreams while still parking a car.
Remember to seek the advice and expertise of professionals, such as contractors or architects, throughout the process.
They can guarantee that the project complies with building codes, offer structural guidance, and assist you in achieving the ideal look for your finished garage.
Enclose your porch
Enclosing a porch, like enclosing a patio, can increase the square footage of your home. For the best outcome, ensure that the porch is heated, feels like a part of the house, and is accessible from within.
To easily decide on the enclosure type, determine how you will use the covered porch. Will you use it all year as a sunroom, a home office, or something else? Understanding the goal will help you make design decisions.
When it comes to the enclosure type you can go with, there are plenty of options. They include windows, screens, or a mix of the two.
Windows give superior insulation and weather protection, while screens provide ventilation and a more open appearance. Choose the option that best fits your needs and budget.
Add a small kitchen
Consider expanding the size of your kitchen if you have a small kitchen and some extra space off the rear of your house.
A simple kitchen remodel is near the top of the list of projects that pay for themselves.
To ensure that you don’t run out of space in the future, ensure you have enough counter space for food preparation, serving, and small appliance storage. Consider using materials that are heat, stain, and wear and tear-resistant.
You also should consider installing a pantry to free up some room and have as much storage space as possible.
Build over the garage.
A room over a garage could be the ideal solution for a house with a small lot and a need for more space. Before beginning a project, check your local building codes and zoning ordinances. You also should check whether you need any building permits and get them if you do.
Because the garage already has a foundation, you’ll save money on some of the construction.
Remember that you will need to install a vapor barrier to stop car emissions from entering the new house and a new roof.
Add a dormer
Looking for a modest house addition that would give you extra space? A new dormer in a crowded, underutilized attic is what you need.
The unit will provide the extra headroom required to create a suitable living space: a spare bedroom, studio, or playroom.
A dormer window that adds natural light, fresh air, and possibly some spectacular treetop vistas.
Dormers also look lovely from the outside, providing variation to a simple front and increasing your property’s curb appeal and market value.
Wrap up your deck
It may be deemed square footage if you can enclose a deck, add heating, and make it feel like another room. Remember that the foundation for the deck must meet the code to complete the job; therefore, consulting with a building official before beginning a project is critical.
Bump out the garage
If your home is built so the garage is separate, an expansion by subtraction from your garage may help add square footage.
If you’re okay with reducing the size of your garage to add a bathroom or a larger mudroom, a garage bump-out could work.
Add a second story
There are various elements to consider while deciding whether or not to add another story. This is because it can easily become costly.
Have it built off-site and affixed to the top to save money and time. Check to see if your foundation is up to the task.
You also should ensure that the new addition matches the theme and design of the current house. For the best outcome, ensure that the work is done by expert home addition companies DC that know what they are doing.



